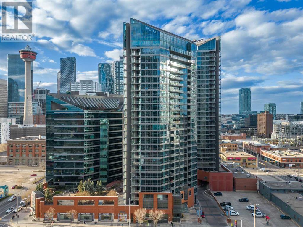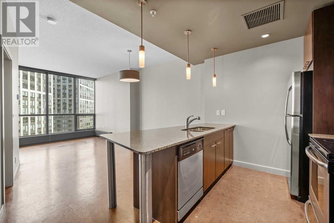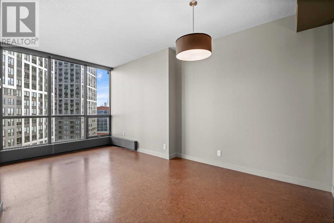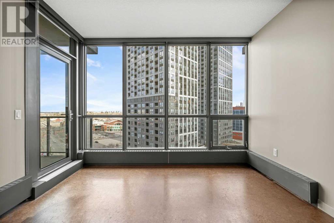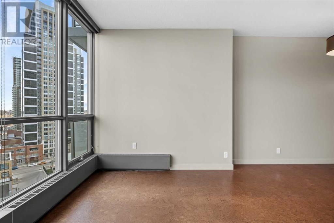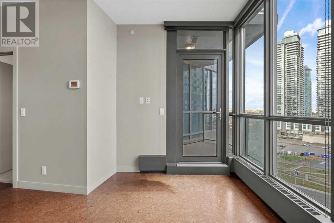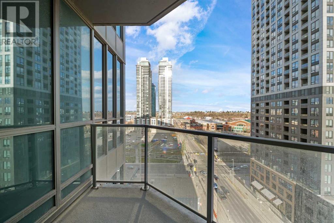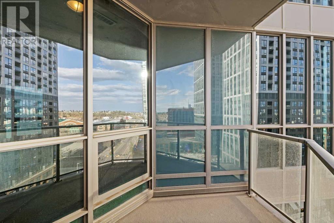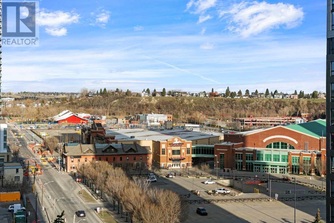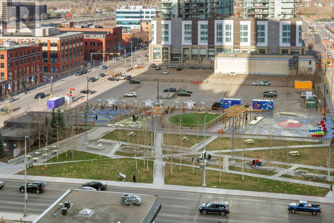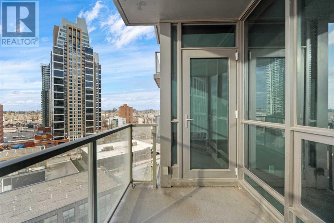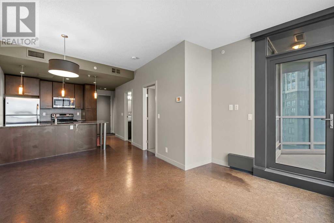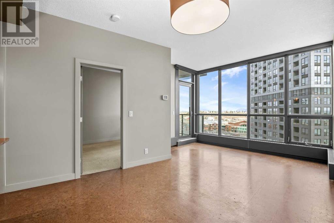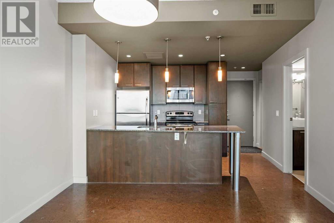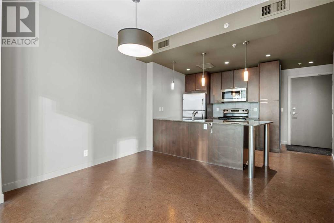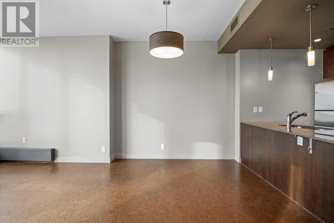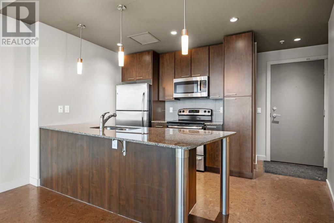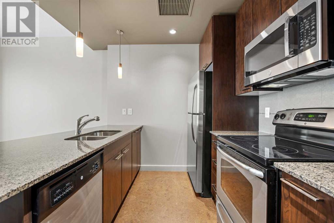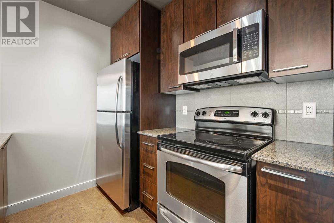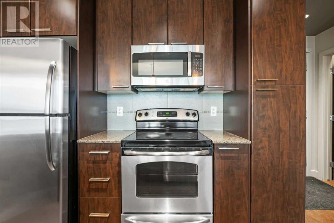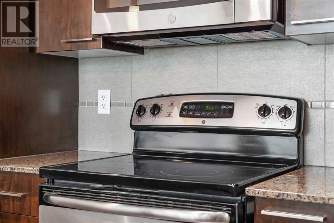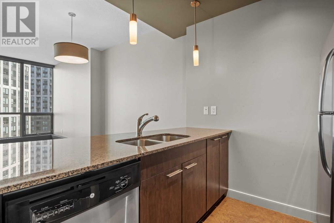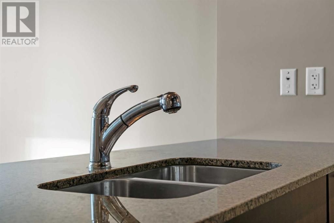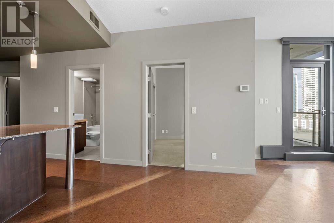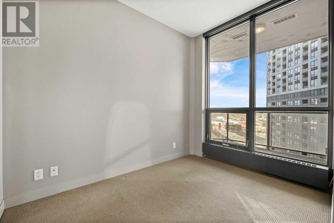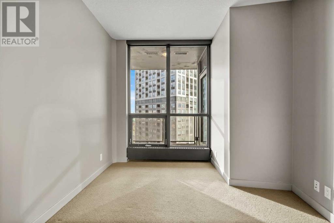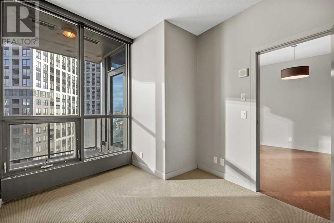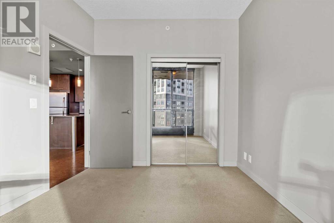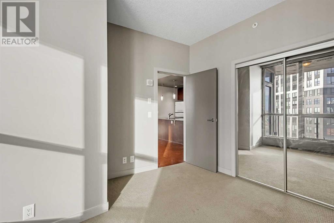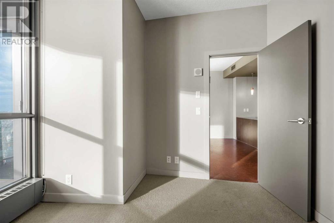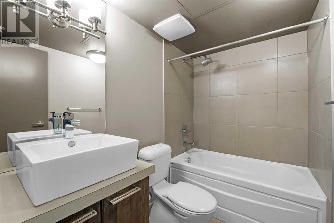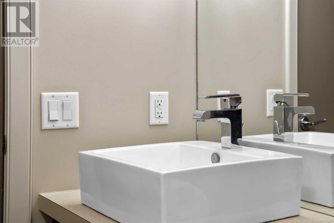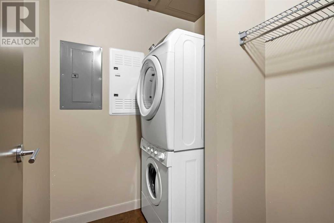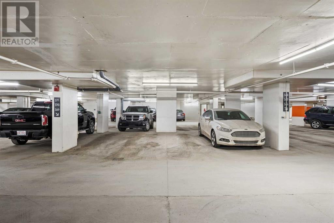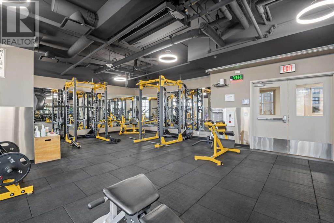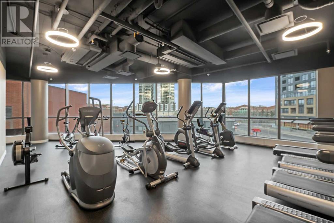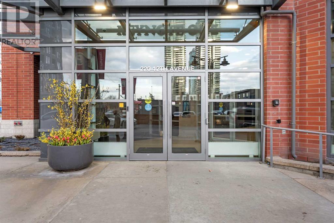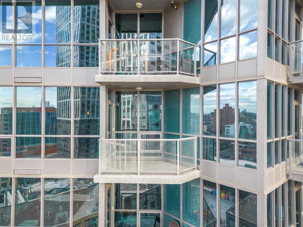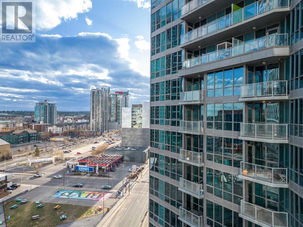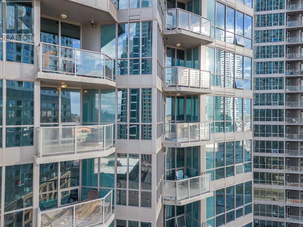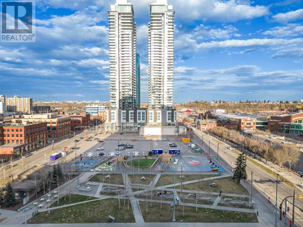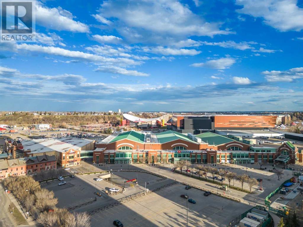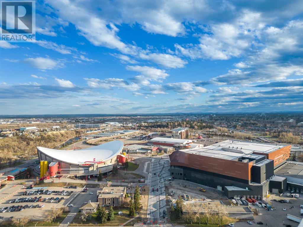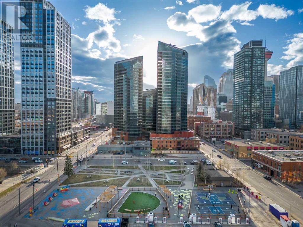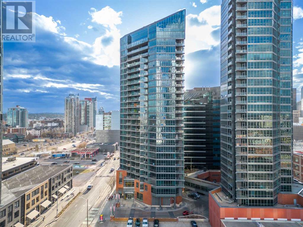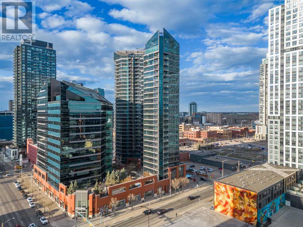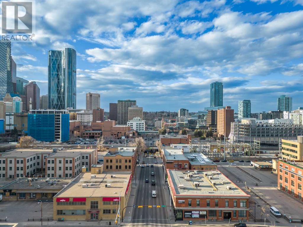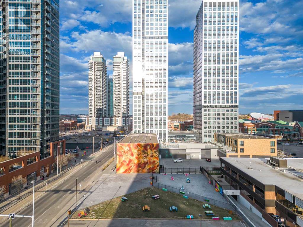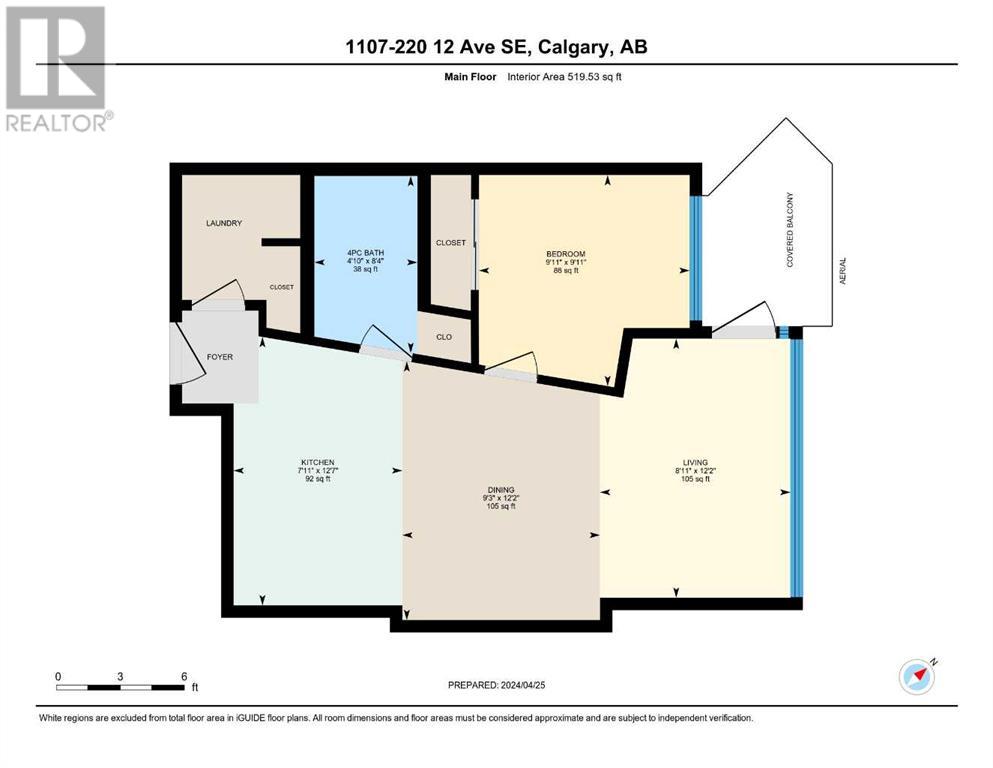1107, 220 12 Avenue Se Calgary, Alberta T2G 0R5
$325,000Maintenance, Common Area Maintenance, Heat, Insurance, Parking, Property Management, Reserve Fund Contributions, Security, Sewer, Waste Removal, Water
$504.44 Monthly
Maintenance, Common Area Maintenance, Heat, Insurance, Parking, Property Management, Reserve Fund Contributions, Security, Sewer, Waste Removal, Water
$504.44 MonthlyIt's all about the views, location and plan. Just in time for Stampede season, welcome to the Alto plan. Located on the 11th floor with panoramic SE views, titled parking and walkable to everything and anything including Stampede Park! Enter into painted ceilings, chrome accents, a full appliance package, convenient laundry and storage room in-suite and a stylish 4-piece bath. Open from the front to the back of the unit with floor to ceiling windows breaths light into the entire home. Classic stone counters, an entertainment style kitchen and a plethora of cabinet and counter space engulf the kitchen. The rear lifestyle room has access to your private balcony to enjoy those spectacular fireworks shows with central AC to keep you cool and comfortable. Just off the lifestyle room is the primary bedroom with added storage and those amazing views. The desirable downtown building/location offers on site amenities such as; Sunterra Market, expansive fitness center, full-equipped owners lounge with TVs, kitchen, pool table, outdoor entertaining spaces, guests suites, bike storage, onsite manager and so much more! The location, plan, building amenities, style anyone could imagine all in time for the summer season! (id:40616)
Property Details
| MLS® Number | A2125106 |
| Property Type | Single Family |
| Community Name | Beltline |
| Community Features | Pets Allowed With Restrictions |
| Features | No Animal Home, No Smoking Home, Guest Suite, Sauna, Parking |
| Parking Space Total | 1 |
| Plan | 0915219 |
| Structure | None |
Building
| Bathroom Total | 1 |
| Bedrooms Above Ground | 1 |
| Bedrooms Total | 1 |
| Amenities | Exercise Centre, Guest Suite, Party Room, Sauna |
| Appliances | Washer, Refrigerator, Dishwasher, Stove, Dryer, Microwave Range Hood Combo |
| Constructed Date | 2009 |
| Construction Material | Poured Concrete |
| Construction Style Attachment | Attached |
| Cooling Type | Central Air Conditioning |
| Exterior Finish | Brick, Concrete, Metal |
| Flooring Type | Carpeted, Ceramic Tile, Cork |
| Heating Fuel | Natural Gas |
| Heating Type | Baseboard Heaters |
| Stories Total | 26 |
| Size Interior | 519.53 Sqft |
| Total Finished Area | 519.53 Sqft |
| Type | Apartment |
Parking
| Underground |
Land
| Acreage | No |
| Size Total Text | Unknown |
| Zoning Description | Dc (pre 1p2007) |
Rooms
| Level | Type | Length | Width | Dimensions |
|---|---|---|---|---|
| Main Level | 4pc Bathroom | 4.83 Ft x 8.67 Ft | ||
| Main Level | Laundry Room | 5.00 Ft x 8.00 Ft | ||
| Main Level | Kitchen | 7.92 Ft x 12.58 Ft | ||
| Main Level | Living Room | 8.92 Ft x 12.17 Ft | ||
| Main Level | Primary Bedroom | 9.92 Ft x 9.92 Ft | ||
| Main Level | Dining Room | 9.25 Ft x 12.17 Ft |
https://www.realtor.ca/real-estate/26804221/1107-220-12-avenue-se-calgary-beltline


