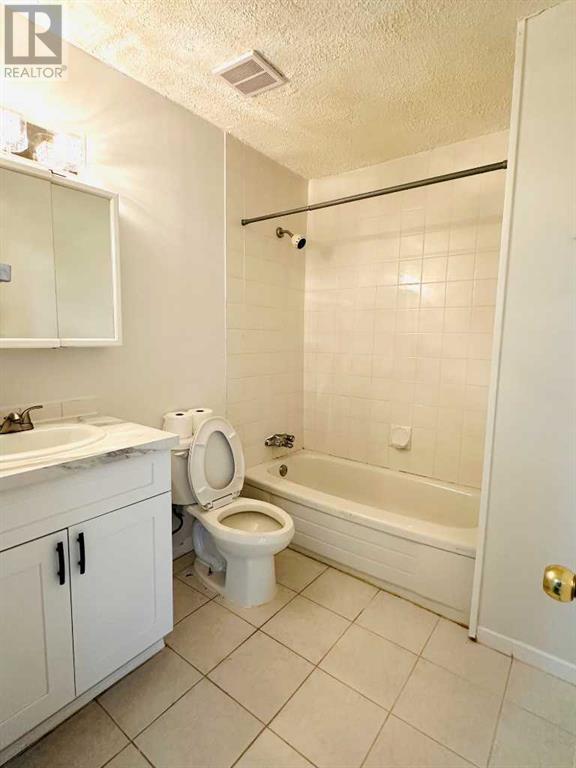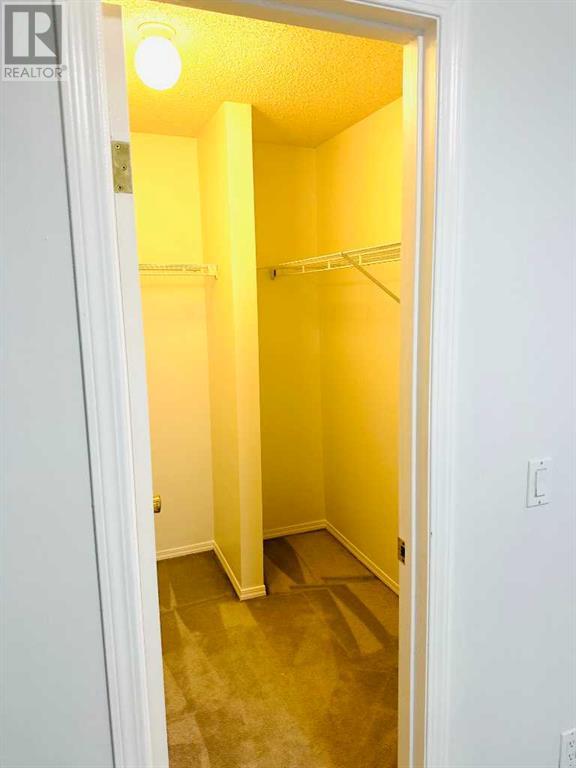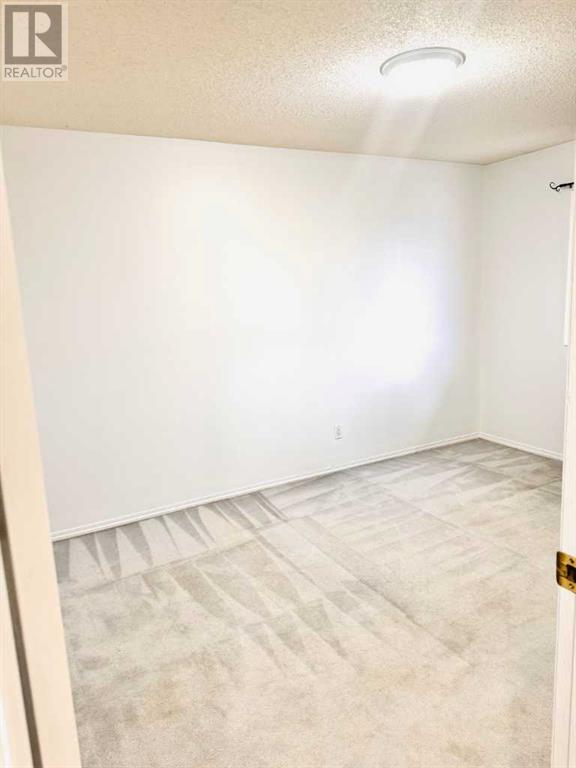1107, 919 38 Street Ne Calgary, Alberta T3A 6E1
$309,900Maintenance, Insurance, Ground Maintenance, Parking, Property Management, Reserve Fund Contributions, Waste Removal
$345 Monthly
Maintenance, Insurance, Ground Maintenance, Parking, Property Management, Reserve Fund Contributions, Waste Removal
$345 MonthlyWelcome to the newly updated Townhome situated in the desirable street of Marlborough!!!... This Townhome is perfect for first time home buyers or investors. This condo offers two good sized bedrooms, living room with fireplace and spacious family room on lower level. Newly painted all-throughout with pacific pearl white, Brand new kitchen cabinets & more. The complex is conveniently located close to shopping, public transportation, schools and major transportation arteries. Please come and show this first! Seeing is believing! (id:40616)
Property Details
| MLS® Number | A2116875 |
| Property Type | Single Family |
| Community Name | Marlborough |
| Amenities Near By | Playground |
| Features | No Animal Home, No Smoking Home |
| Parking Space Total | 1 |
| Plan | 8110472 |
| Structure | None |
Building
| Bathroom Total | 1 |
| Bedrooms Above Ground | 2 |
| Bedrooms Total | 2 |
| Appliances | Washer, Refrigerator, Dishwasher, Stove, Dryer, Hood Fan, Window Coverings, Garage Door Opener |
| Architectural Style | 4 Level |
| Basement Development | Finished |
| Basement Type | Full (finished) |
| Constructed Date | 1978 |
| Construction Material | Wood Frame |
| Construction Style Attachment | Attached |
| Cooling Type | None |
| Exterior Finish | Vinyl Siding |
| Fireplace Present | Yes |
| Fireplace Total | 1 |
| Flooring Type | Carpeted, Ceramic Tile, Laminate |
| Foundation Type | Poured Concrete |
| Heating Type | Forced Air |
| Size Interior | 1024 Sqft |
| Total Finished Area | 1024 Sqft |
| Type | Row / Townhouse |
Parking
| Carport |
Land
| Acreage | Yes |
| Fence Type | Not Fenced |
| Land Amenities | Playground |
| Size Irregular | 6.30 |
| Size Total | 6.3 Ac|5 - 9.99 Acres |
| Size Total Text | 6.3 Ac|5 - 9.99 Acres |
| Zoning Description | M-c1 D43 |
Rooms
| Level | Type | Length | Width | Dimensions |
|---|---|---|---|---|
| Basement | Family Room | 11.17 Ft x 10.75 Ft | ||
| Lower Level | Living Room | 17.25 Ft x 11.92 Ft | ||
| Lower Level | Other | 6.92 Ft x 5.75 Ft | ||
| Main Level | Kitchen | 9.92 Ft x 7.00 Ft | ||
| Main Level | Dining Room | 9.83 Ft x 7.83 Ft | ||
| Upper Level | Primary Bedroom | 9.92 Ft x 13.42 Ft | ||
| Upper Level | Bedroom | 9.92 Ft x 11.92 Ft | ||
| Upper Level | 4pc Bathroom | 6.33 Ft x 8.67 Ft |
https://www.realtor.ca/real-estate/27049012/1107-919-38-street-ne-calgary-marlborough


















