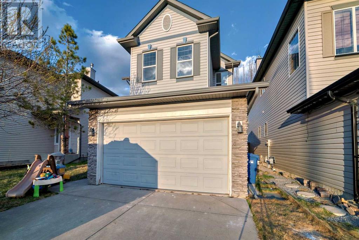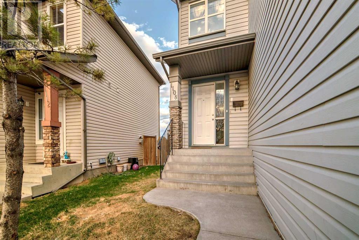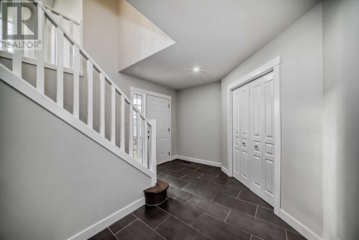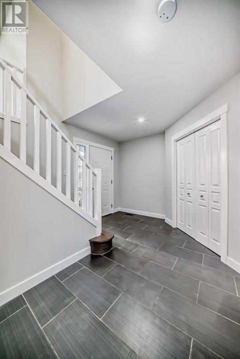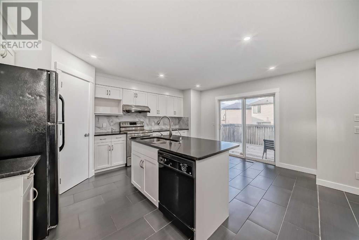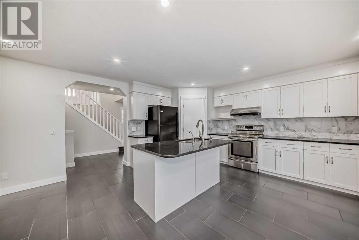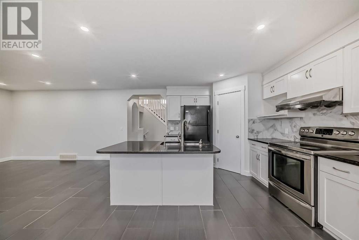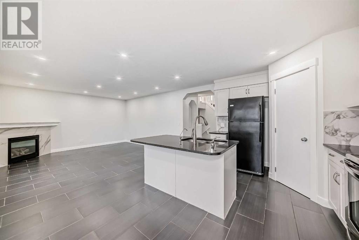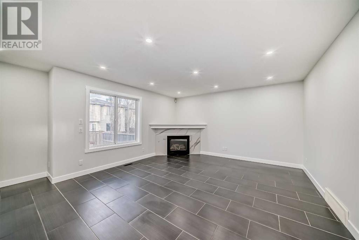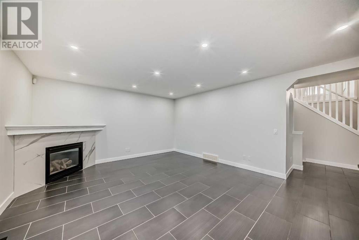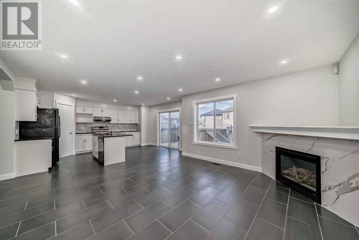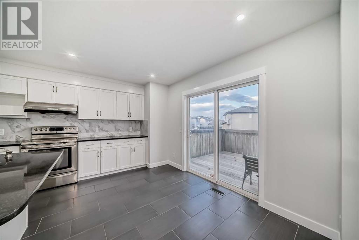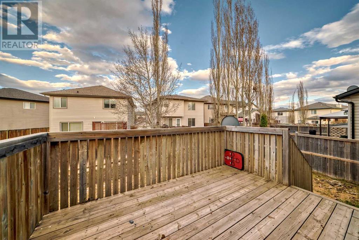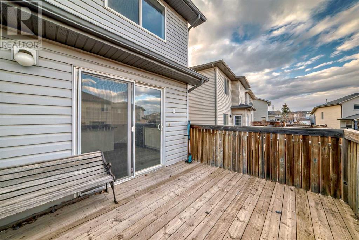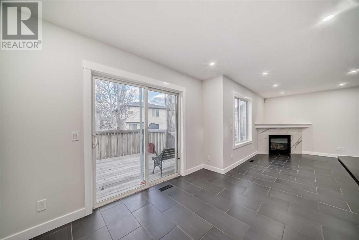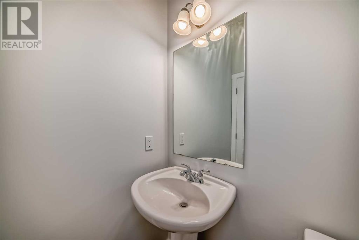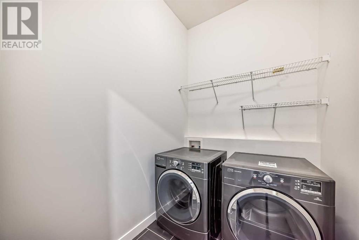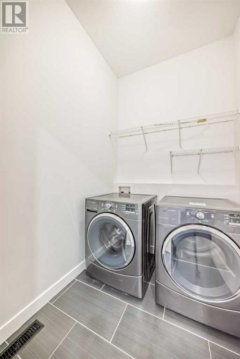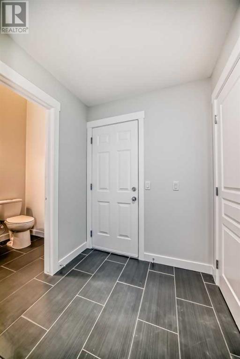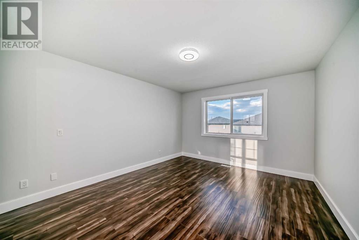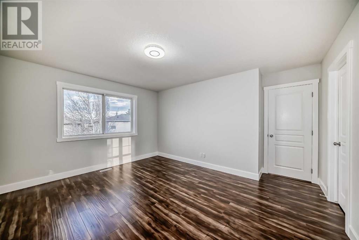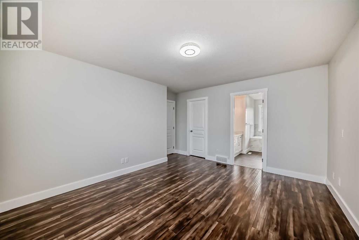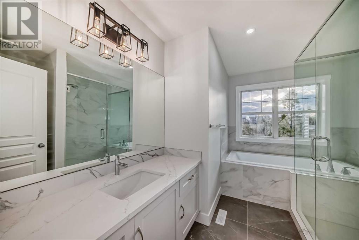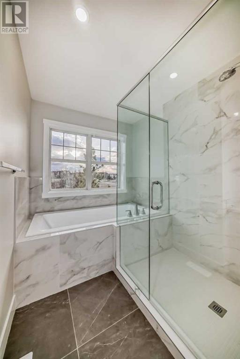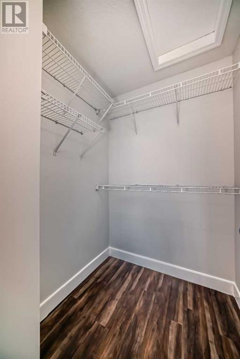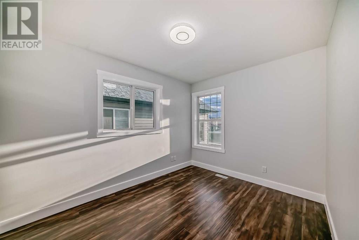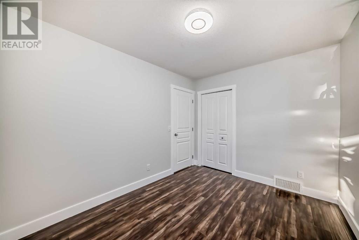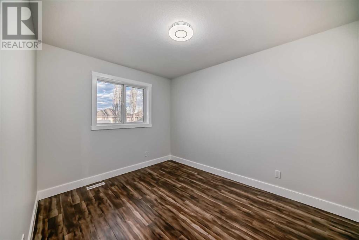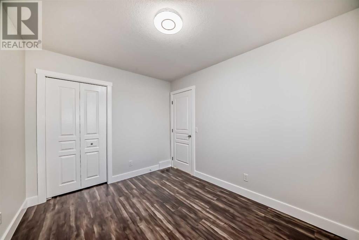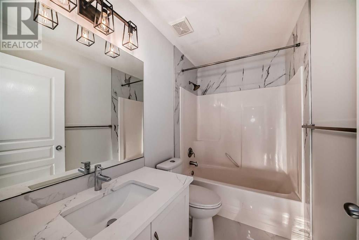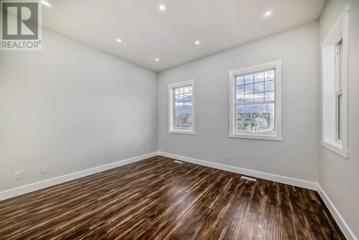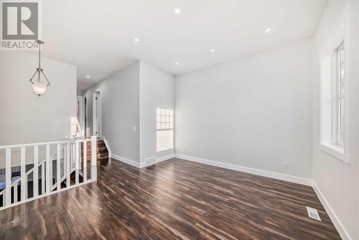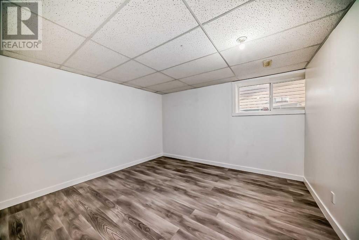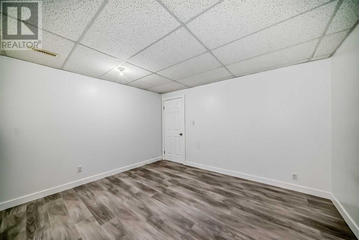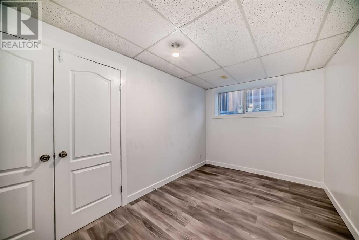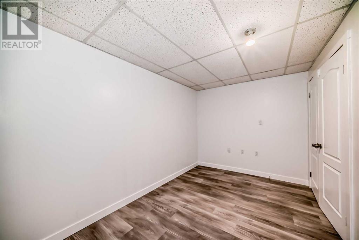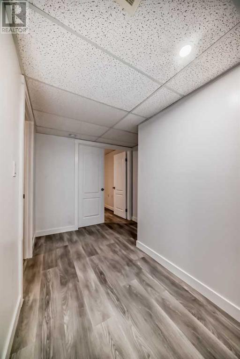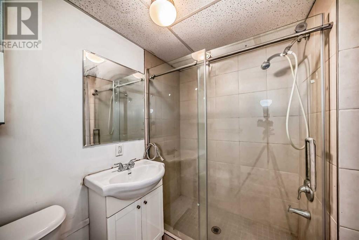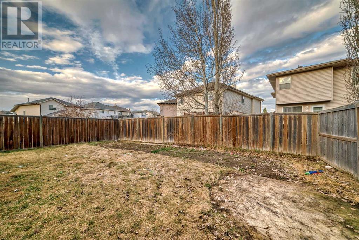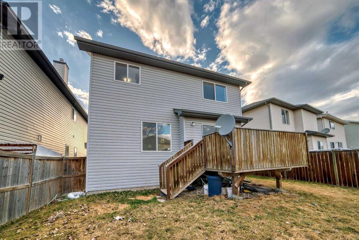5 Bedroom
4 Bathroom
1705.1 sqft
Fireplace
None
Forced Air
Landscaped
$729,900
* OPEN HOUSE SUNDAY APRIL 28, 1:00-4:00PM * Superb location, right across from Panorama Hills School, welcome to this totally renovated single family home in prestige Panorama Hills. It features no carpet in the house, new paint, tiles on the main floor and laminated floor on the stairs and upper and lower levels, wood spindle railing on the stairs, quartz counter tops in the kitchen and washrooms, and double front attached garage. Upper floor has 3 good size bedrooms large ensuite with separated shower and large tub, and large and sunny bonus room. Main floor with large living room, corner gas fireplace, spacious kitchen and eating area, sliding door to large deck, and functional laundry room. Fully finished basement with 2 extra bedrooms and 1 full bathroom. It is steps away from school, closes to playground, public transits, Vivo, Superstore, and easy access to all major roads. ** 1108 Panorama Hills Drive NW ** (id:40616)
Property Details
|
MLS® Number
|
A2126459 |
|
Property Type
|
Single Family |
|
Community Name
|
Panorama Hills |
|
Amenities Near By
|
Playground |
|
Parking Space Total
|
4 |
|
Plan
|
0214229 |
|
Structure
|
Deck |
Building
|
Bathroom Total
|
4 |
|
Bedrooms Above Ground
|
3 |
|
Bedrooms Below Ground
|
2 |
|
Bedrooms Total
|
5 |
|
Amenities
|
Party Room, Recreation Centre |
|
Appliances
|
Washer, Refrigerator, Dishwasher, Stove, Dryer, Hood Fan, Garage Door Opener |
|
Basement Development
|
Finished |
|
Basement Type
|
Full (finished) |
|
Constructed Date
|
2003 |
|
Construction Material
|
Wood Frame |
|
Construction Style Attachment
|
Detached |
|
Cooling Type
|
None |
|
Fireplace Present
|
Yes |
|
Fireplace Total
|
1 |
|
Flooring Type
|
Ceramic Tile, Laminate |
|
Foundation Type
|
Poured Concrete |
|
Half Bath Total
|
1 |
|
Heating Type
|
Forced Air |
|
Stories Total
|
2 |
|
Size Interior
|
1705.1 Sqft |
|
Total Finished Area
|
1705.1 Sqft |
|
Type
|
House |
Parking
Land
|
Acreage
|
No |
|
Fence Type
|
Fence |
|
Land Amenities
|
Playground |
|
Landscape Features
|
Landscaped |
|
Size Depth
|
33.49 M |
|
Size Frontage
|
10.88 M |
|
Size Irregular
|
397.00 |
|
Size Total
|
397 M2|4,051 - 7,250 Sqft |
|
Size Total Text
|
397 M2|4,051 - 7,250 Sqft |
|
Zoning Description
|
R-1 |
Rooms
| Level |
Type |
Length |
Width |
Dimensions |
|
Basement |
3pc Bathroom |
|
|
5.50 Ft x 7.50 Ft |
|
Basement |
Bedroom |
|
|
11.92 Ft x 12.83 Ft |
|
Basement |
Bedroom |
|
|
8.25 Ft x 13.67 Ft |
|
Main Level |
Other |
|
|
11.83 Ft x 10.58 Ft |
|
Main Level |
Dining Room |
|
|
11.00 Ft x 7.58 Ft |
|
Main Level |
Living Room |
|
|
14.08 Ft x 14.58 Ft |
|
Main Level |
Kitchen |
|
|
11.58 Ft x 14.50 Ft |
|
Main Level |
Other |
|
|
8.83 Ft x 6.08 Ft |
|
Main Level |
Laundry Room |
|
|
7.00 Ft x 5.67 Ft |
|
Main Level |
2pc Bathroom |
|
|
4.92 Ft x 4.92 Ft |
|
Upper Level |
4pc Bathroom |
|
|
11.25 Ft x 8.50 Ft |
|
Upper Level |
Primary Bedroom |
|
|
14.42 Ft x 12.08 Ft |
|
Upper Level |
Other |
|
|
4.92 Ft x 5.08 Ft |
|
Upper Level |
4pc Bathroom |
|
|
5.00 Ft x 8.08 Ft |
|
Upper Level |
Bedroom |
|
|
8.92 Ft x 11.58 Ft |
|
Upper Level |
Bedroom |
|
|
8.92 Ft x 11.58 Ft |
|
Upper Level |
Bonus Room |
|
|
13.50 Ft x 12.25 Ft |
https://www.realtor.ca/real-estate/26807975/1108-panorama-hills-drive-nw-calgary-panorama-hills


