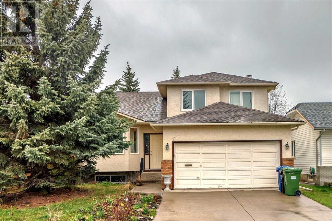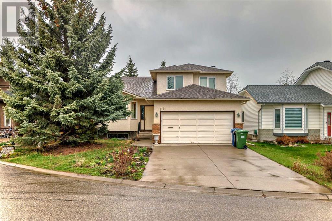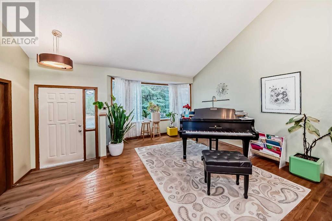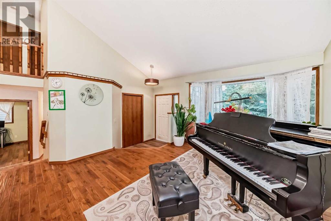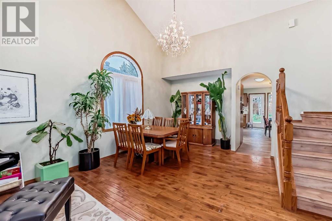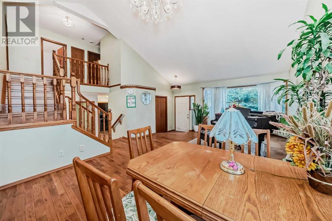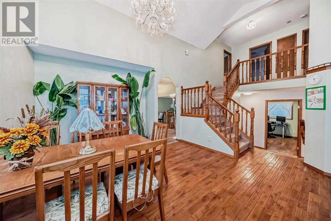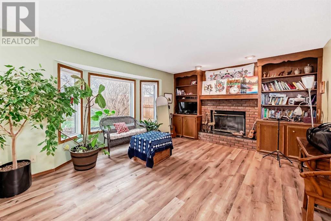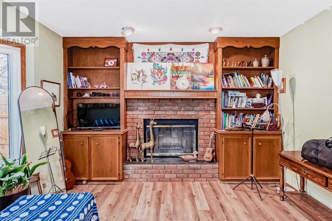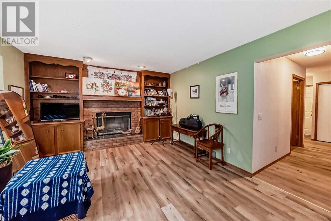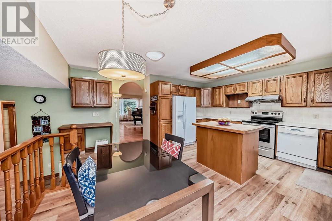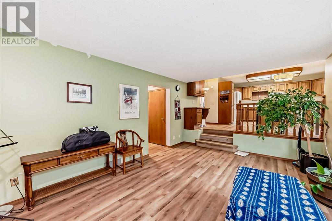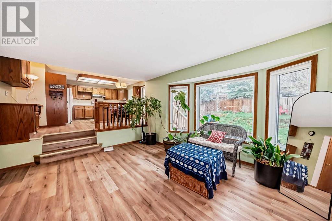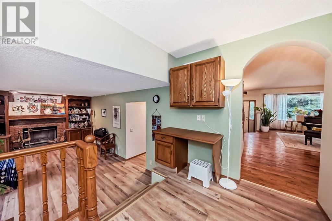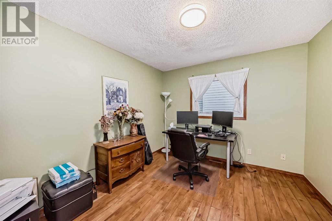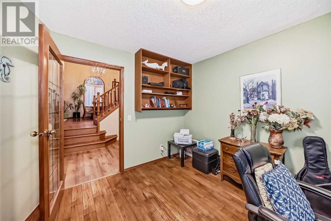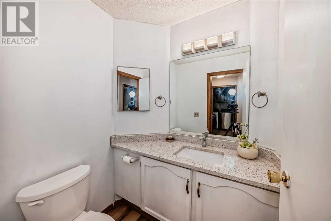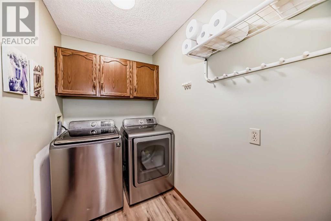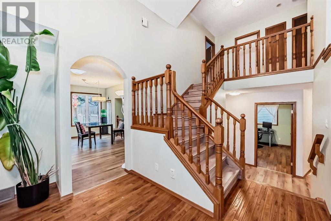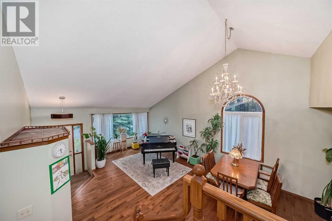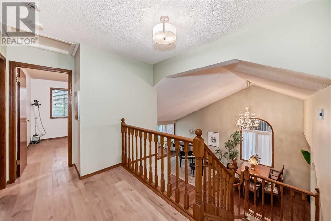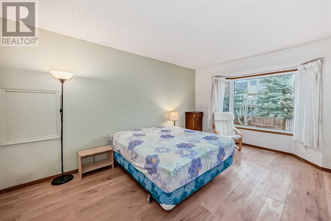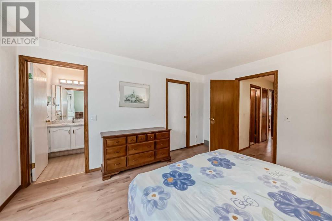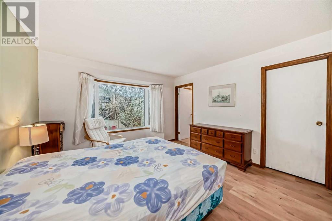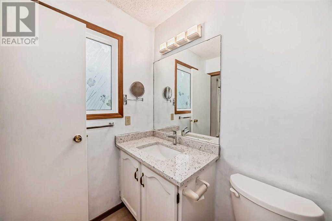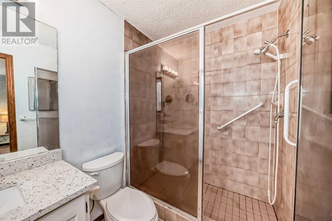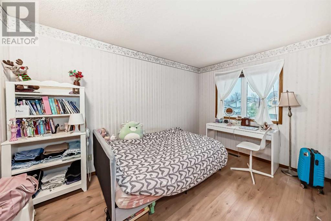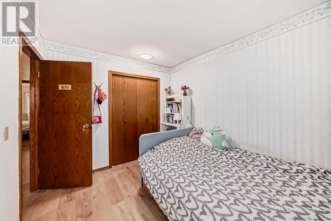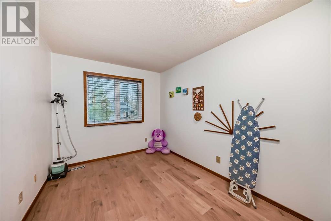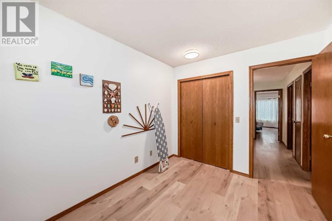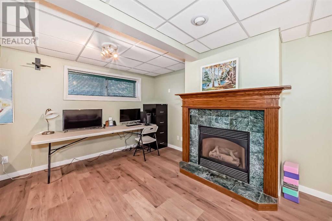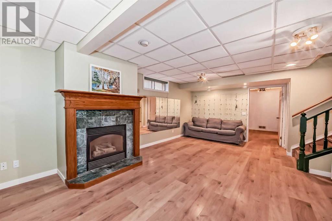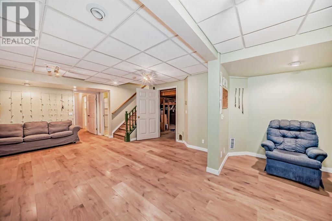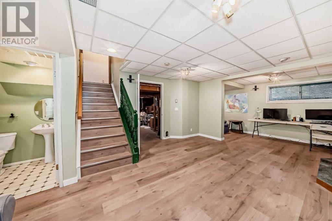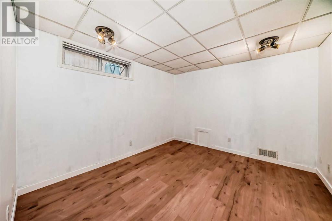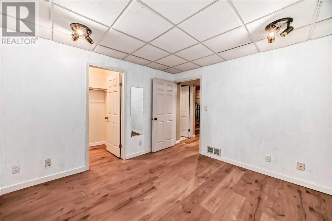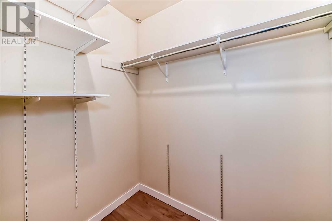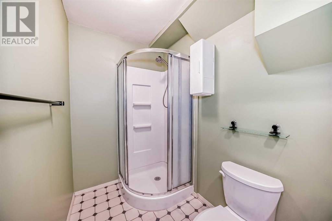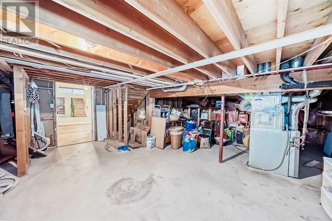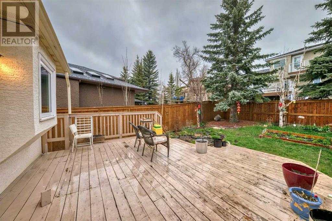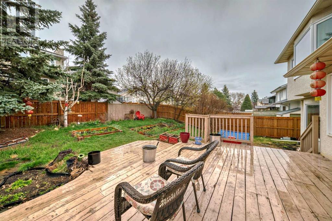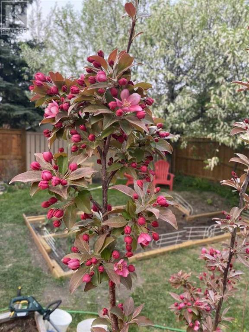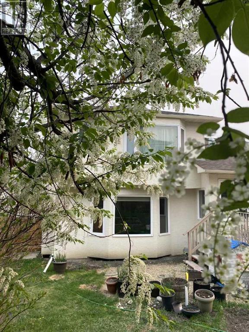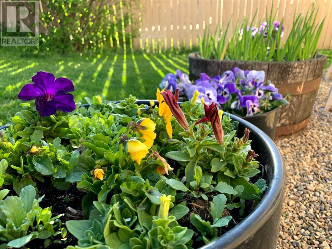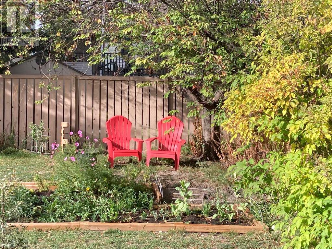4 Bedroom
4 Bathroom
2035.5 sqft
Fireplace
Central Air Conditioning
Forced Air
Fruit Trees
$656,000
Welcome to this beautiful home with 4 bedrooms, 4 baths and 1 office, located on a quiet cul-de-sac. The house with stucco siding and vaulted ceilings invite you in to the open concept Living Room, Dining Room & Kitchen. Just outside the kitchen, you can find the large, fully fenced yard, perfect for playing, gardening, relaxing or entertaining! Many updates: newer Windows in 2018, Roof shingles in 2015, all Toilets in 2020, Floor in 2023, Water tank in 2023 and there is no POLY-B!!! was replaced in 2020. Please call your favorite agent to book your private tour today! (id:40616)
Property Details
|
MLS® Number
|
A2130053 |
|
Property Type
|
Single Family |
|
Community Name
|
Woodbine |
|
Amenities Near By
|
Golf Course, Playground |
|
Community Features
|
Golf Course Development |
|
Features
|
Cul-de-sac, See Remarks, No Smoking Home |
|
Parking Space Total
|
4 |
|
Plan
|
8610152 |
|
Structure
|
Deck |
Building
|
Bathroom Total
|
4 |
|
Bedrooms Above Ground
|
3 |
|
Bedrooms Below Ground
|
1 |
|
Bedrooms Total
|
4 |
|
Appliances
|
Washer, Refrigerator, Dishwasher, Dryer, Hood Fan, Garage Door Opener |
|
Basement Development
|
Finished |
|
Basement Type
|
Full (finished) |
|
Constructed Date
|
1988 |
|
Construction Material
|
Wood Frame |
|
Construction Style Attachment
|
Detached |
|
Cooling Type
|
Central Air Conditioning |
|
Exterior Finish
|
Stucco |
|
Fireplace Present
|
Yes |
|
Fireplace Total
|
2 |
|
Flooring Type
|
Hardwood, Tile |
|
Foundation Type
|
Poured Concrete |
|
Half Bath Total
|
1 |
|
Heating Fuel
|
Natural Gas |
|
Heating Type
|
Forced Air |
|
Stories Total
|
2 |
|
Size Interior
|
2035.5 Sqft |
|
Total Finished Area
|
2035.5 Sqft |
|
Type
|
House |
Parking
Land
|
Acreage
|
No |
|
Fence Type
|
Fence |
|
Land Amenities
|
Golf Course, Playground |
|
Landscape Features
|
Fruit Trees |
|
Size Depth
|
38 M |
|
Size Frontage
|
16.75 M |
|
Size Irregular
|
5991.00 |
|
Size Total
|
5991 Sqft|4,051 - 7,250 Sqft |
|
Size Total Text
|
5991 Sqft|4,051 - 7,250 Sqft |
|
Zoning Description
|
R-c1 |
Rooms
| Level |
Type |
Length |
Width |
Dimensions |
|
Second Level |
Bedroom |
|
|
11.08 Ft x 8.67 Ft |
|
Second Level |
Bedroom |
|
|
12.75 Ft x 9.00 Ft |
|
Second Level |
3pc Bathroom |
|
|
5.92 Ft x 9.00 Ft |
|
Second Level |
Other |
|
|
5.92 Ft x 5.50 Ft |
|
Second Level |
3pc Bathroom |
|
|
8.50 Ft x 5.50 Ft |
|
Second Level |
Primary Bedroom |
|
|
15.92 Ft x 12.17 Ft |
|
Basement |
Recreational, Games Room |
|
|
24.83 Ft x 14.92 Ft |
|
Basement |
Bedroom |
|
|
11.67 Ft x 10.58 Ft |
|
Basement |
3pc Bathroom |
|
|
9.00 Ft x 5.00 Ft |
|
Basement |
Furnace |
|
|
26.92 Ft x 18.42 Ft |
|
Lower Level |
Laundry Room |
|
|
5.00 Ft x 8.00 Ft |
|
Lower Level |
2pc Bathroom |
|
|
5.42 Ft x 4.83 Ft |
|
Lower Level |
Office |
|
|
10.08 Ft x 11.25 Ft |
|
Lower Level |
Family Room |
|
|
13.42 Ft x 17.92 Ft |
|
Main Level |
Living Room |
|
|
14.67 Ft x 11.33 Ft |
|
Main Level |
Dining Room |
|
|
13.00 Ft x 12.58 Ft |
|
Main Level |
Kitchen |
|
|
14.08 Ft x 7.50 Ft |
|
Main Level |
Breakfast |
|
|
11.00 Ft x 9.00 Ft |
https://www.realtor.ca/real-estate/26861804/111-wood-valley-bay-sw-calgary-woodbine


