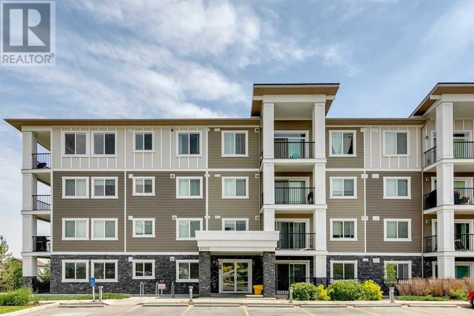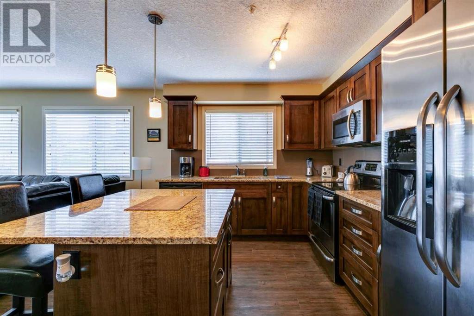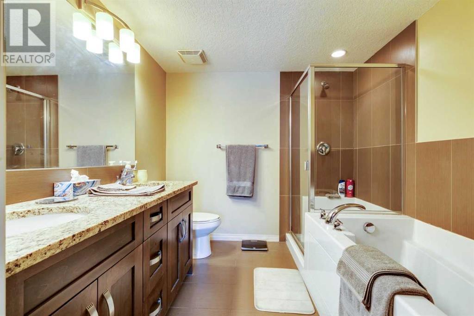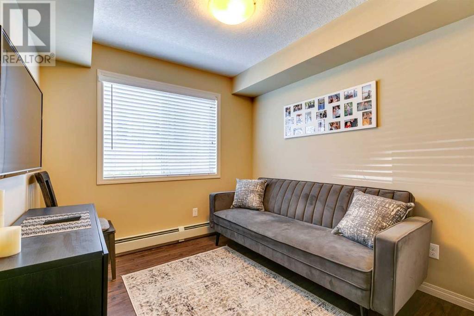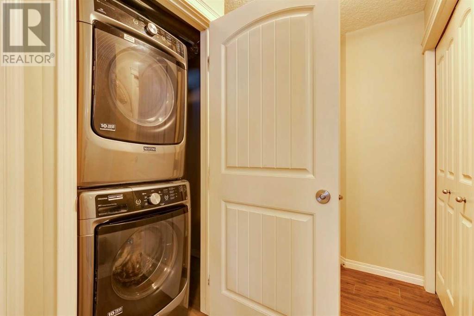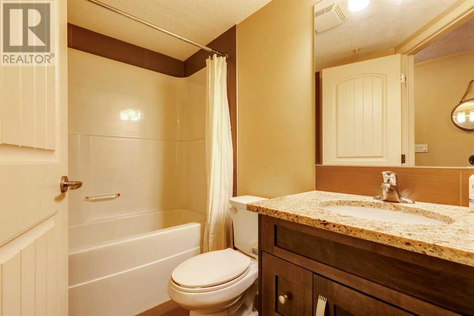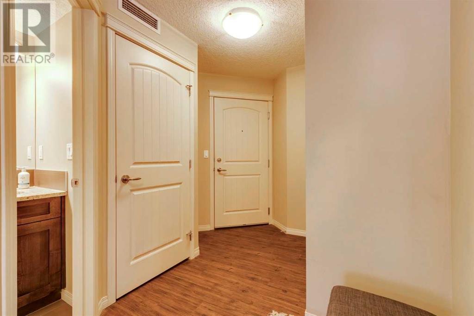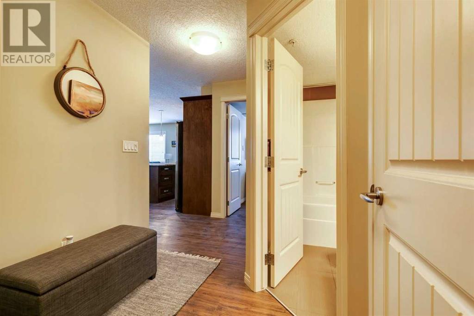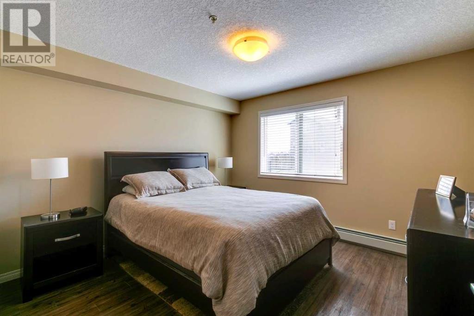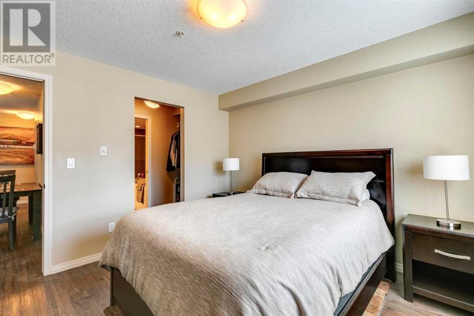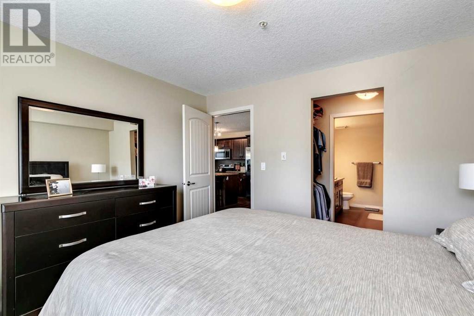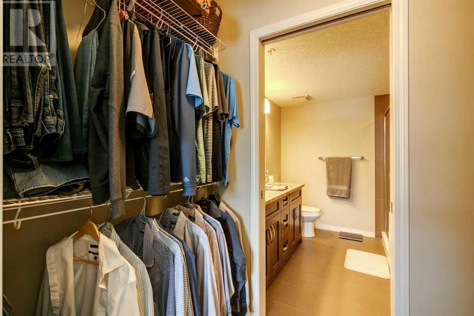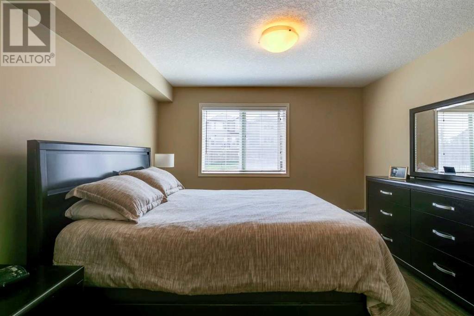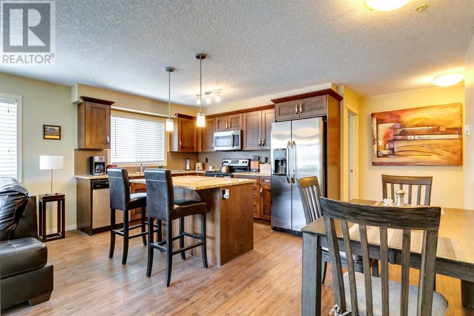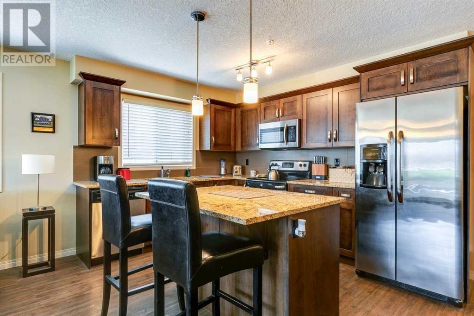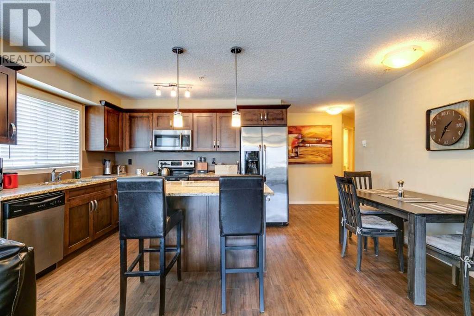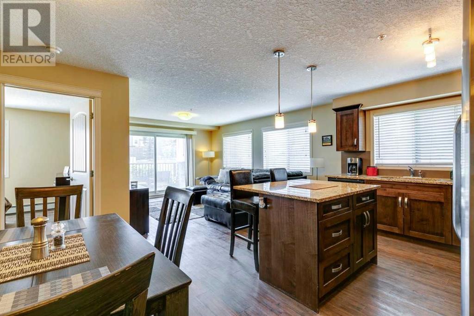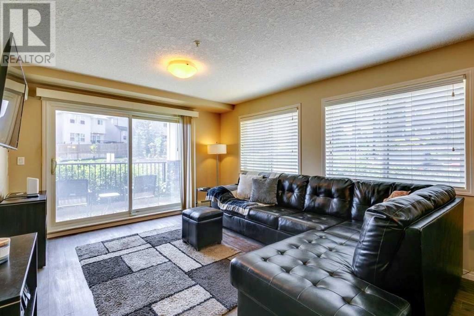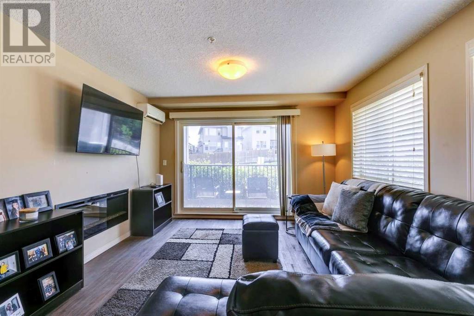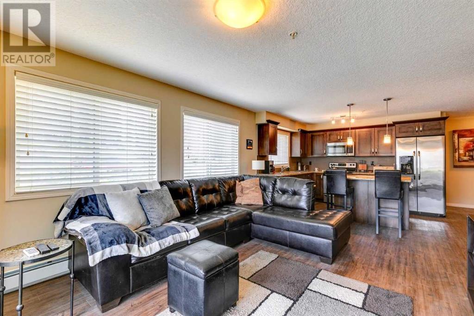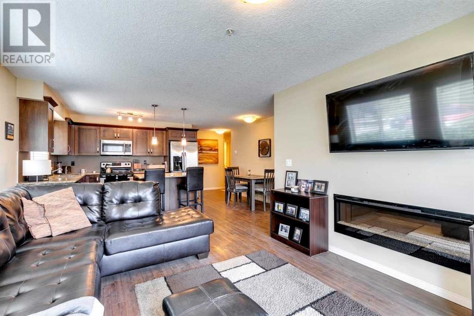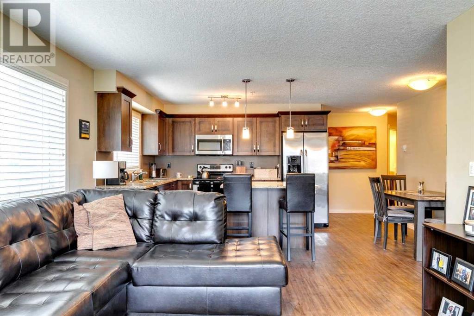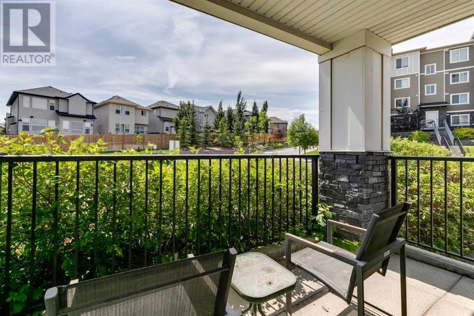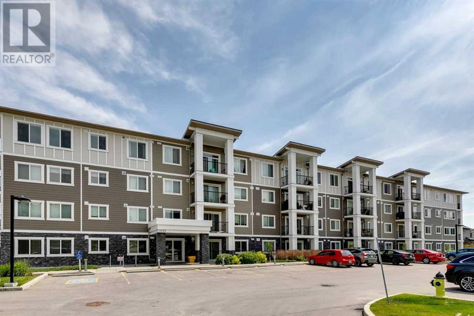1111, 450 Sage Valley Drive Nw Calgary, Alberta T3R 0V5
$349,900Maintenance, Common Area Maintenance, Heat, Insurance, Ground Maintenance, Property Management, Reserve Fund Contributions
$496 Monthly
Maintenance, Common Area Maintenance, Heat, Insurance, Ground Maintenance, Property Management, Reserve Fund Contributions
$496 MonthlyIf you’re looking for a show home style condo with a fantastic location then this is it! Beautiful 2 Bed 2 Bath AIR CONDITIONED Home has to offer, from the Large Open Concept Design to the Stylish & Modern Upgrades & finishes throughout! Boasting nearly 900ft, VINYL PLANK Flooring, Unique Feature Walls & an Abundance of NATURAL LIGHT from the west-facing windows. The U-shaped kitchen is fully upgraded with a built-in microwave and oven, electric cooktop, and chimney hood fan. The dining area sits adjacent to the kitchen and offers a great little nook, perfect for a bar station or home office. The living area is open and perfect for entertaining and leads you to the extra wide balcony backing onto a common green space that offers a ton of privacy (the majority of units face the parking lot or street)!! The master bedroom is spacious with enough room to fit a king-sized bed, dresser, and nightstands and offers a walkthrough closet and 4-piece ensuite bath with double sinks, and linen. (id:40616)
Property Details
| MLS® Number | A2119299 |
| Property Type | Single Family |
| Community Name | Sage Hill |
| Amenities Near By | Park, Playground |
| Community Features | Pets Allowed With Restrictions |
| Features | Parking |
| Parking Space Total | 1 |
| Plan | 1511662 |
Building
| Bathroom Total | 2 |
| Bedrooms Above Ground | 2 |
| Bedrooms Total | 2 |
| Appliances | Washer, Refrigerator, Range - Electric, Dishwasher, Dryer, Microwave Range Hood Combo |
| Architectural Style | Low Rise |
| Constructed Date | 2015 |
| Construction Material | Wood Frame |
| Construction Style Attachment | Attached |
| Cooling Type | Wall Unit |
| Exterior Finish | Composite Siding, Stone |
| Fireplace Present | Yes |
| Fireplace Total | 1 |
| Flooring Type | Vinyl Plank |
| Foundation Type | Poured Concrete |
| Heating Fuel | Natural Gas |
| Heating Type | Baseboard Heaters |
| Stories Total | 4 |
| Size Interior | 885.57 Sqft |
| Total Finished Area | 885.57 Sqft |
| Type | Apartment |
Land
| Acreage | No |
| Land Amenities | Park, Playground |
| Size Total Text | Unknown |
| Zoning Description | M-1 D100 |
Rooms
| Level | Type | Length | Width | Dimensions |
|---|---|---|---|---|
| Main Level | Living Room | 12.07 Ft x 16.01 Ft | ||
| Main Level | Kitchen | 9.00 Ft x 10.50 Ft | ||
| Main Level | Primary Bedroom | 11.42 Ft x 11.75 Ft | ||
| Main Level | Bedroom | 8.83 Ft x 9.00 Ft | ||
| Main Level | 4pc Bathroom | 4.92 Ft x 7.74 Ft | ||
| Main Level | 4pc Bathroom | 8.01 Ft x 8.01 Ft | ||
| Main Level | Dining Room | 6.50 Ft x 9.00 Ft | ||
| Main Level | Laundry Room | 3.00 Ft x 2.76 Ft | ||
| Main Level | Foyer | 9.68 Ft x 4.27 Ft |
https://www.realtor.ca/real-estate/26700467/1111-450-sage-valley-drive-nw-calgary-sage-hill


