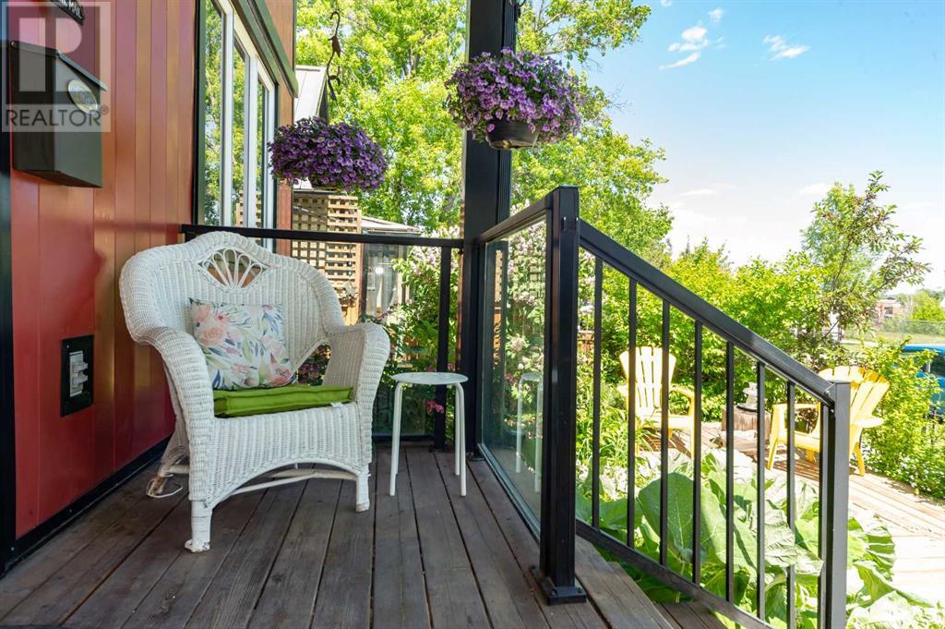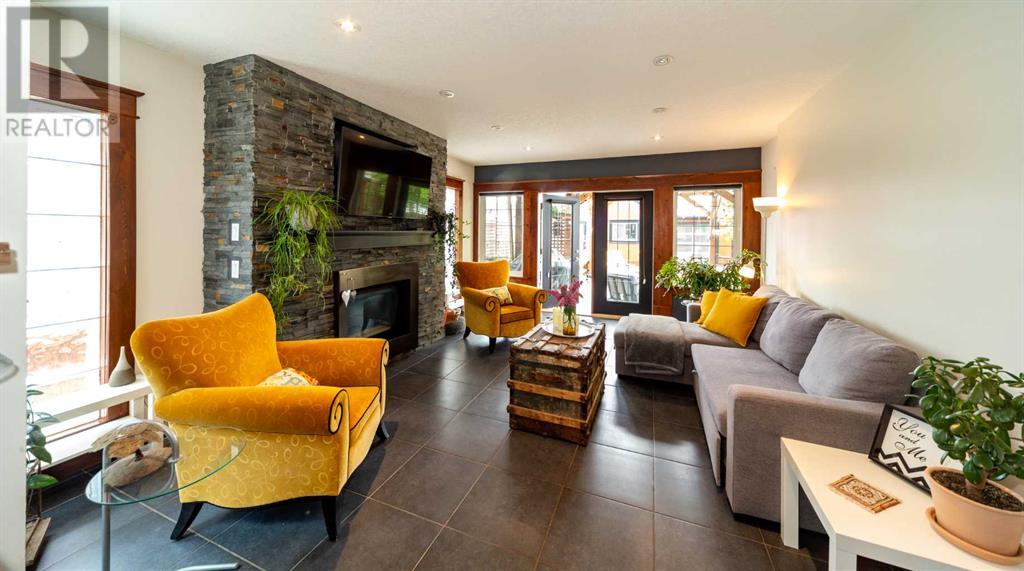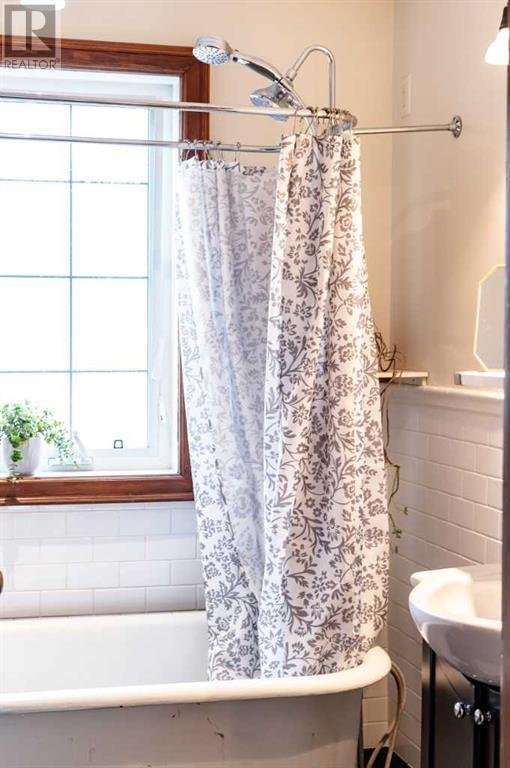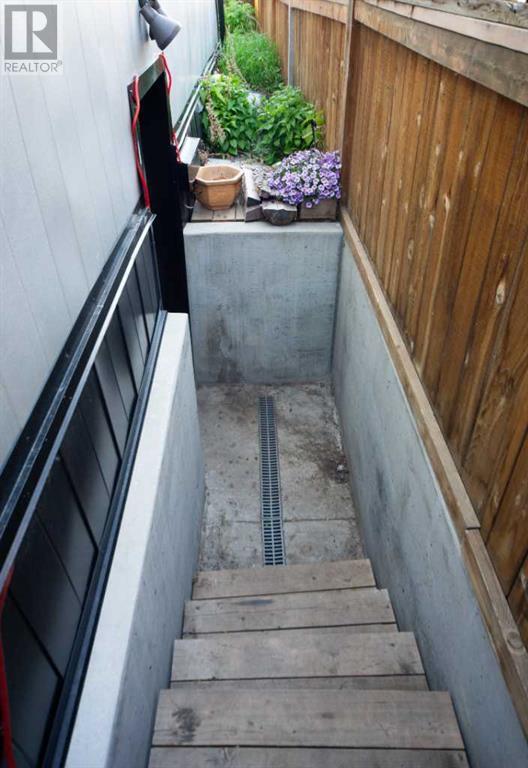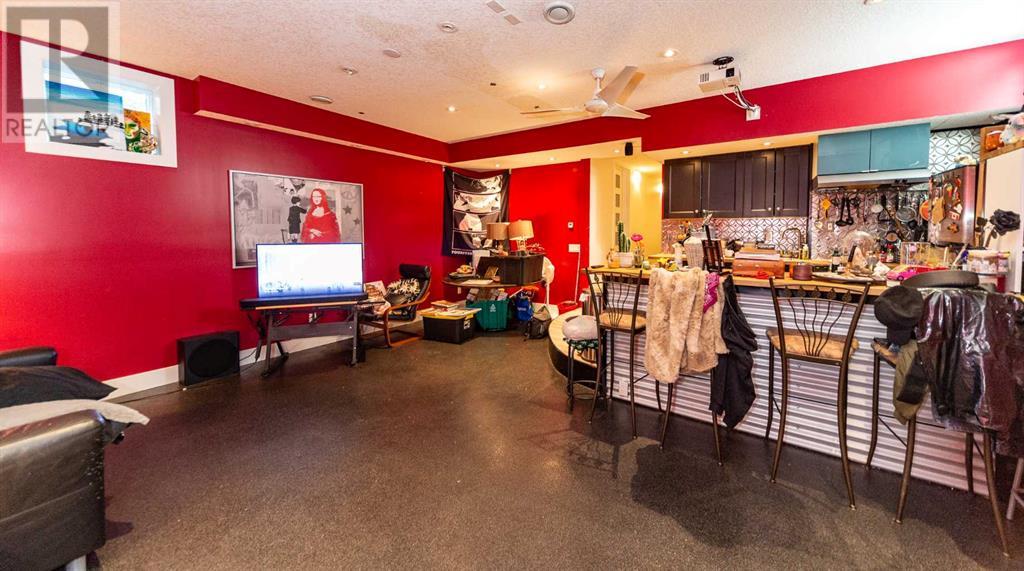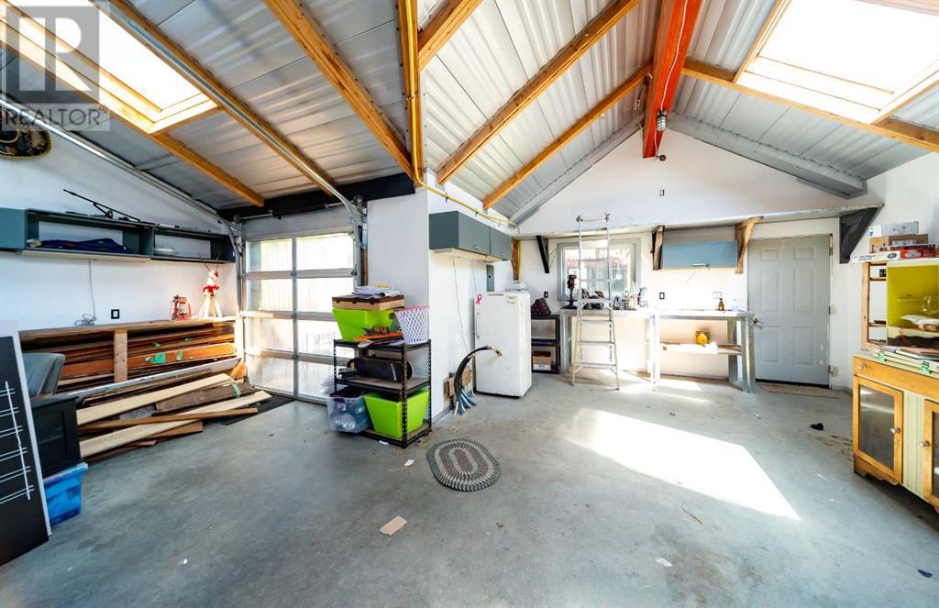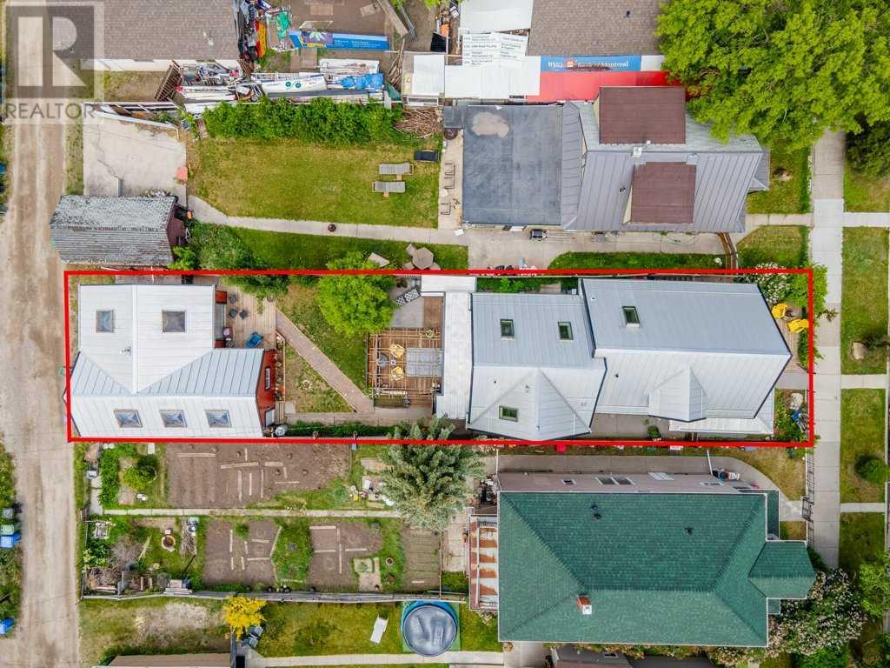6 Bedroom
4 Bathroom
2179.79 sqft
Fireplace
None
Baseboard Heaters, Forced Air, In Floor Heating
Garden Area
$1,100,000
Nestled in the heart of Ramsay, Calgary, this beautifully renovated 1912 century home seamlessly blends historic charm with modern luxury. Overlooking the vibrant Inglewood neighborhood and facing a serene greenspace, this gem sits on an extra-deep lot measuring 33' x 150'. A quick stroll takes you to Inglewood’s breweries, eclectic shops, and delightful restaurants. The home features a durable metal roof and siding, ensuring longevity and low maintenance. The main floor boasts hardwood floors and a newly designed kitchen, honoring the home's original character, with stainless steel appliances, a built-in vented stove, and ample storage leading to the back hallway housing a half bath and laundry. The cozy living room, with a gas fireplace, opens to a splendid backyard with a spacious deck perfect for entertaining. The custom oversized garage is insulated and heated, ideal as a workshop or man cave. Upstairs, the master suite offers peek-a-boo views of downtown, a walk-in closet, and a full en-suite, while two additional bedrooms and a skylit bonus TV room provide ample space for family and guests. The basement is set up as a separate self contained living space, approximately 1300 square feet. Accessible via its own entrance, features 10' ceilings, in floor heating systems with independent zone controls, and its own laundry facilities, 2 bedrooms, bathroom, kitchen and living area. There's potential for interior access. Close to trendy Inglewood shops, restaurants, bike paths, and breweries, this home is a rare find! (id:40616)
Property Details
|
MLS® Number
|
A2141377 |
|
Property Type
|
Single Family |
|
Community Name
|
Ramsay |
|
Amenities Near By
|
Park, Playground, Recreation Nearby |
|
Features
|
Back Lane, Closet Organizers, No Smoking Home, Level |
|
Parking Space Total
|
3 |
|
Plan
|
A2 |
|
Structure
|
Deck |
Building
|
Bathroom Total
|
4 |
|
Bedrooms Above Ground
|
4 |
|
Bedrooms Below Ground
|
2 |
|
Bedrooms Total
|
6 |
|
Appliances
|
Refrigerator, Gas Stove(s), Dishwasher, Microwave, Window Coverings, Washer/dryer Stack-up |
|
Basement Development
|
Finished |
|
Basement Features
|
Separate Entrance |
|
Basement Type
|
Full (finished) |
|
Constructed Date
|
1912 |
|
Construction Style Attachment
|
Detached |
|
Cooling Type
|
None |
|
Exterior Finish
|
Metal |
|
Fireplace Present
|
Yes |
|
Fireplace Total
|
1 |
|
Flooring Type
|
Ceramic Tile, Hardwood |
|
Foundation Type
|
Poured Concrete |
|
Half Bath Total
|
1 |
|
Heating Fuel
|
Natural Gas |
|
Heating Type
|
Baseboard Heaters, Forced Air, In Floor Heating |
|
Stories Total
|
2 |
|
Size Interior
|
2179.79 Sqft |
|
Total Finished Area
|
2179.79 Sqft |
|
Type
|
House |
Parking
Land
|
Acreage
|
No |
|
Fence Type
|
Fence |
|
Land Amenities
|
Park, Playground, Recreation Nearby |
|
Landscape Features
|
Garden Area |
|
Size Depth
|
45.72 M |
|
Size Frontage
|
10.06 M |
|
Size Irregular
|
459.00 |
|
Size Total
|
459 M2|4,051 - 7,250 Sqft |
|
Size Total Text
|
459 M2|4,051 - 7,250 Sqft |
|
Zoning Description
|
R-c2 |
Rooms
| Level |
Type |
Length |
Width |
Dimensions |
|
Second Level |
4pc Bathroom |
|
|
6.75 Ft x 6.58 Ft |
|
Second Level |
4pc Bathroom |
|
|
8.50 Ft x 19.00 Ft |
|
Second Level |
Bedroom |
|
|
10.25 Ft x 11.17 Ft |
|
Second Level |
Bedroom |
|
|
10.00 Ft x 10.08 Ft |
|
Second Level |
Bedroom |
|
|
10.25 Ft x 10.17 Ft |
|
Second Level |
Primary Bedroom |
|
|
15.33 Ft x 27.33 Ft |
|
Second Level |
Other |
|
|
6.75 Ft x 11.17 Ft |
|
Basement |
Bedroom |
|
|
21.75 Ft x 11.00 Ft |
|
Basement |
Bedroom |
|
|
11.17 Ft x 12.00 Ft |
|
Basement |
Eat In Kitchen |
|
|
24.00 Ft x 24.00 Ft |
|
Basement |
3pc Bathroom |
|
|
6.00 Ft x 9.00 Ft |
|
Main Level |
2pc Bathroom |
|
|
3.00 Ft x 5.75 Ft |
|
Main Level |
Den |
|
|
13.75 Ft x 10.08 Ft |
|
Main Level |
Dining Room |
|
|
9.92 Ft x 13.00 Ft |
|
Main Level |
Foyer |
|
|
9.50 Ft x 10.08 Ft |
|
Main Level |
Kitchen |
|
|
10.42 Ft x 16.17 Ft |
|
Main Level |
Living Room |
|
|
14.42 Ft x 19.00 Ft |
https://www.realtor.ca/real-estate/27048001/1115-10-street-se-calgary-ramsay





