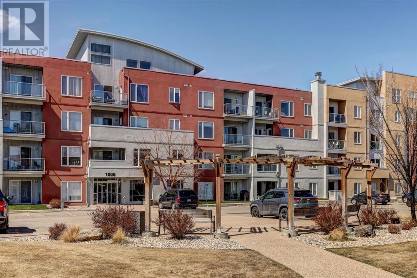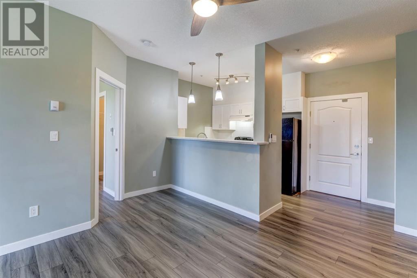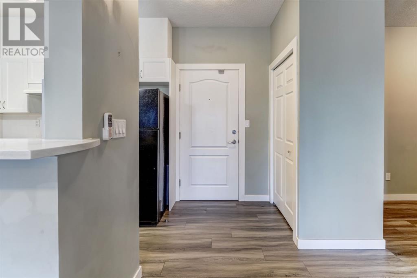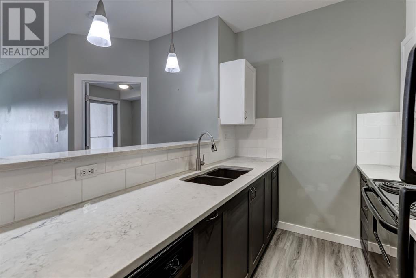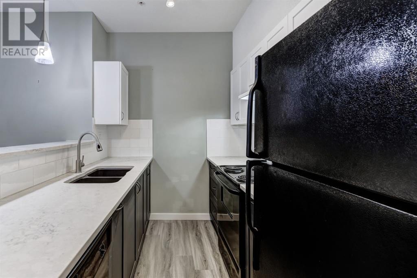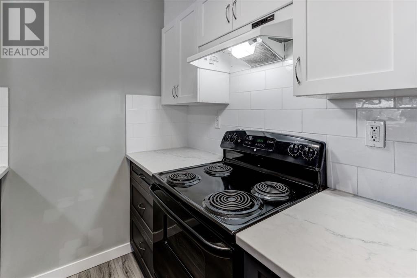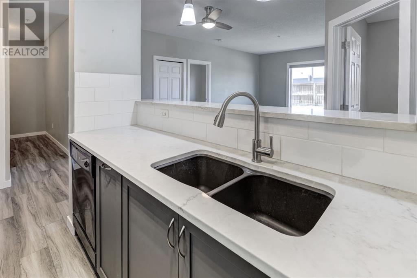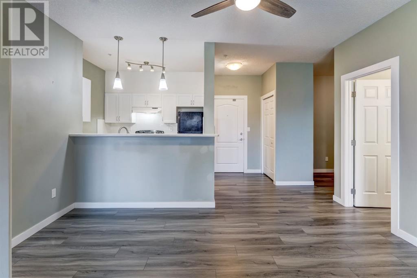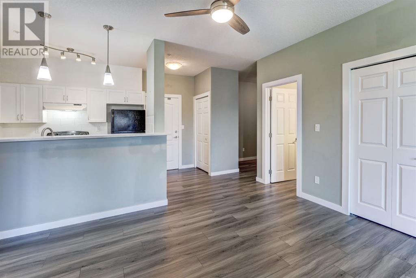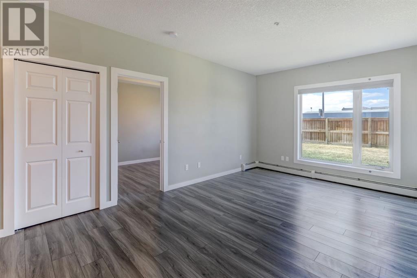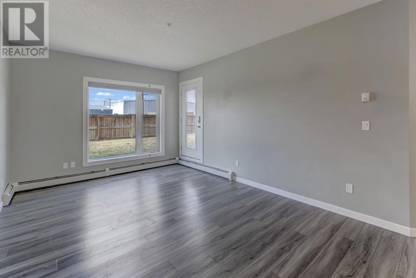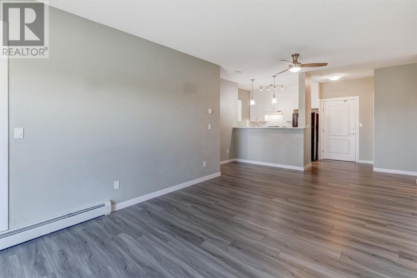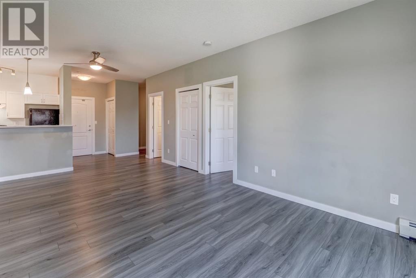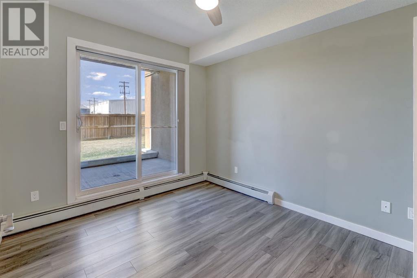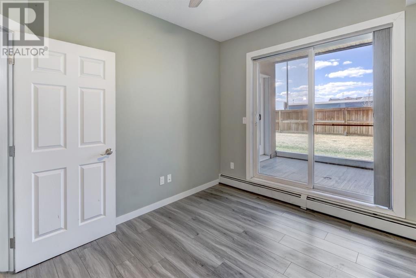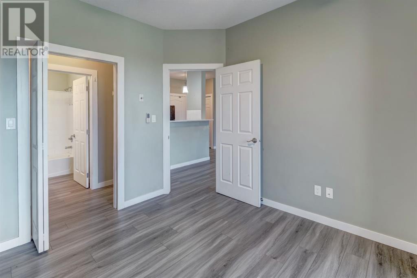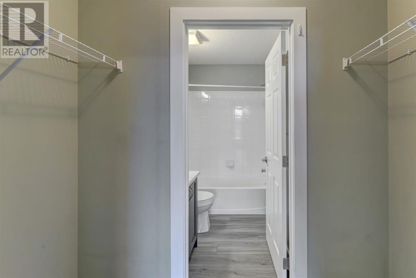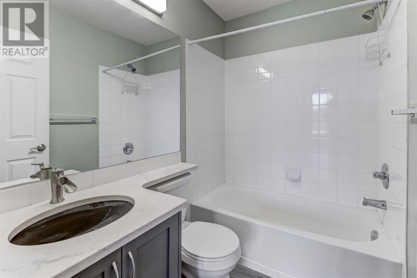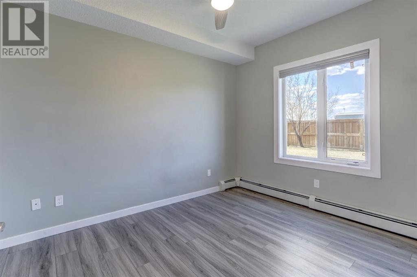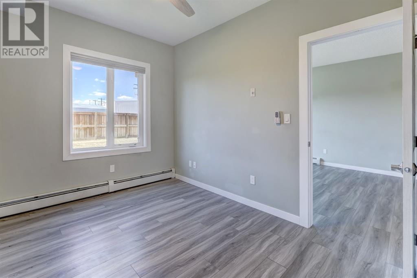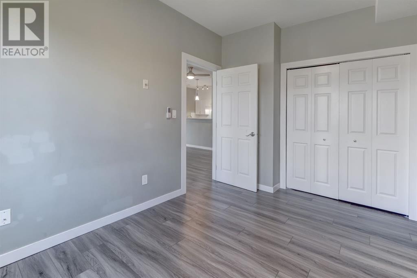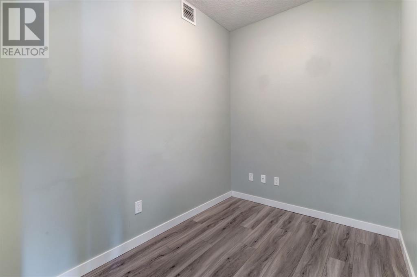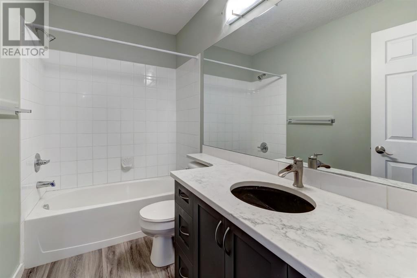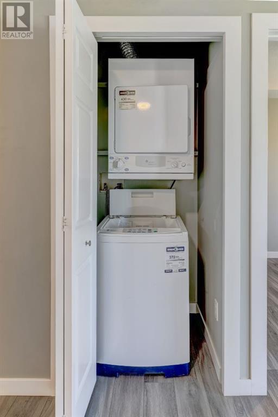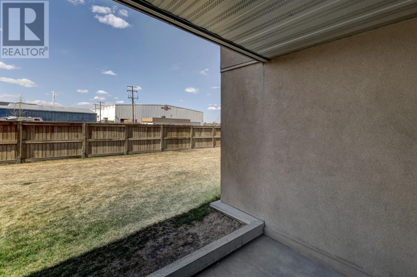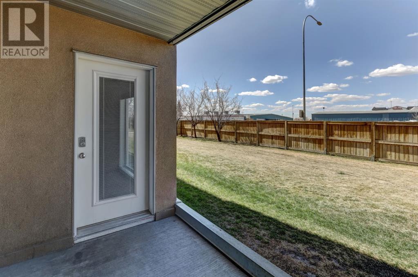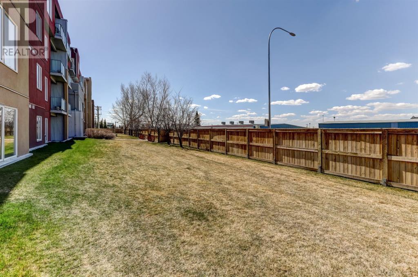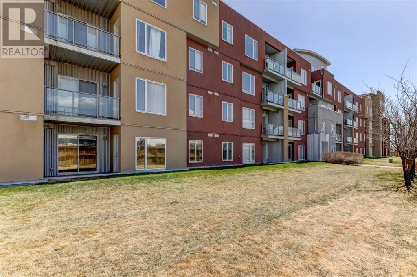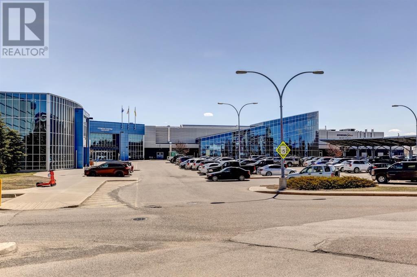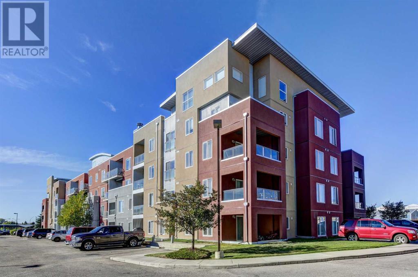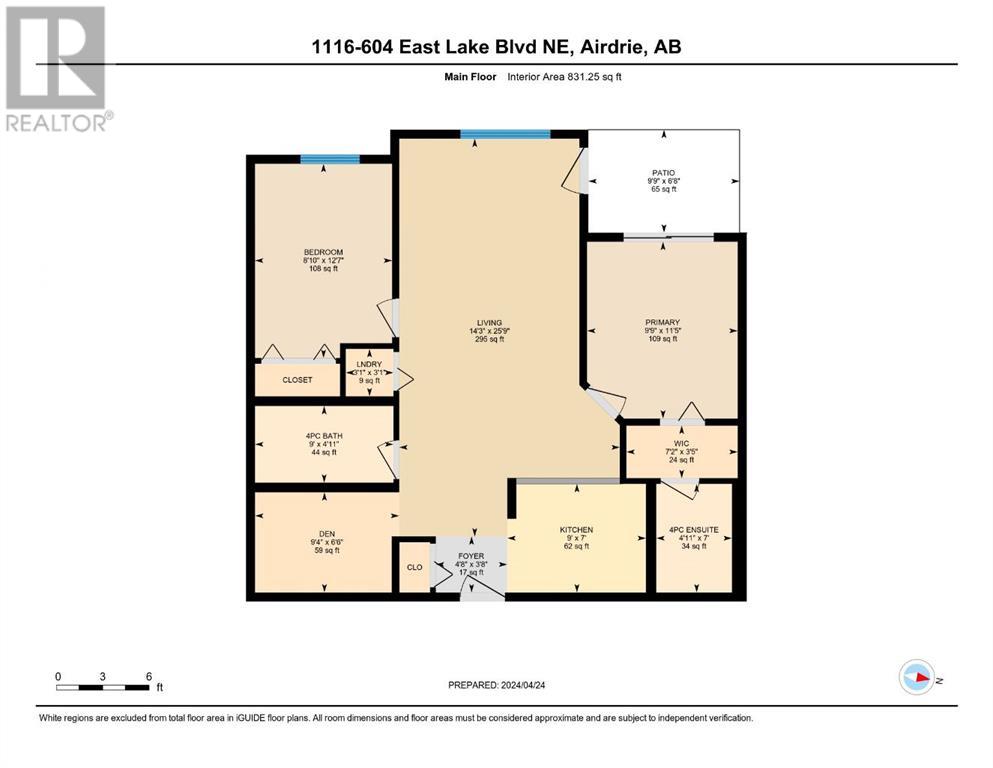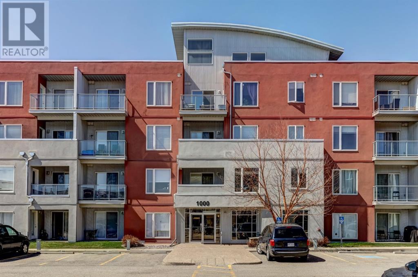1116, 604 East Lake Boulevard Ne Airdrie, Alberta T4A 0G5
$270,000Maintenance, Common Area Maintenance, Heat, Insurance, Ground Maintenance, Property Management, Reserve Fund Contributions, Sewer, Waste Removal, Water
$482.31 Monthly
Maintenance, Common Area Maintenance, Heat, Insurance, Ground Maintenance, Property Management, Reserve Fund Contributions, Sewer, Waste Removal, Water
$482.31 MonthlyHOME SWEET HOME! Bask in contemporary, maintenance free living situated in desirable East Lake in Airdrie steps from Genesis Place Recreation Centre and East Lake Pond with its many walking paths and playgrounds. This stunning, UPDATED main floor condo offers 2 bedrooms plus a den, 2 bathrooms, 831 SQFT of stylish, wonderfully maintained living space, in-suite laundry and a PARKING STALL (#224). Heading inside you will instantly notice the luxury vinyl plank flooring and the seamless, bright open concept layout. The gourmet kitchen boasts an island with a raised eating bar with UPDATED QUARTZ COUNTERS and ample cabinet space. Next to the kitchen is a formal dining area with a spacious living room flooded in natural sunlight. Completing the unit is the magnificent master retreat with a large walk-through closet and lavish 4 piece ensuite bathroom and SLIDING DOORS to the generous patio where you can enjoy your peaceful green space, 2nd generous sized bedroom, a den, 4 piece bathroom and in-suite laundry closet with additional storage space. Additional standout features include blackout blinds throughout along with UV reflected film on all windows, a private patio with access to a green space in a PET FRIENDLY complex (with board approval), 1 parking stall and visitor parking. Ideally located close to all major amenities including the Genesis Recreation Centre with swim pools, gyms, racquet courts and more, the legacy loop walking trails around East Lake Pond, schools, restaurants, shopping, public transit and much more. Don’t miss out on this desirable opportunity for home buyers and investors alike. MUST SEE! Book your private viewing today! (id:40616)
Property Details
| MLS® Number | A2125104 |
| Property Type | Single Family |
| Community Name | East Lake Industrial |
| Amenities Near By | Park, Playground, Recreation Nearby |
| Community Features | Lake Privileges, Pets Allowed, Pets Allowed With Restrictions |
| Features | Treed, Other, No Animal Home, No Smoking Home, Parking |
| Parking Space Total | 1 |
| Plan | 0913950 |
| View Type | View |
Building
| Bathroom Total | 2 |
| Bedrooms Above Ground | 2 |
| Bedrooms Total | 2 |
| Appliances | Washer, Refrigerator, Dishwasher, Stove, Dryer, Hood Fan, Window Coverings |
| Architectural Style | Low Rise |
| Constructed Date | 2008 |
| Construction Material | Wood Frame |
| Construction Style Attachment | Attached |
| Cooling Type | None |
| Exterior Finish | Metal, Stucco |
| Flooring Type | Vinyl Plank |
| Foundation Type | Poured Concrete |
| Heating Fuel | Natural Gas |
| Heating Type | Baseboard Heaters |
| Stories Total | 4 |
| Size Interior | 831.25 Sqft |
| Total Finished Area | 831.25 Sqft |
| Type | Apartment |
Land
| Acreage | No |
| Land Amenities | Park, Playground, Recreation Nearby |
| Landscape Features | Landscaped |
| Size Irregular | 78.00 |
| Size Total | 78 M2|0-4,050 Sqft |
| Size Total Text | 78 M2|0-4,050 Sqft |
| Zoning Description | Dc-29 |
Rooms
| Level | Type | Length | Width | Dimensions |
|---|---|---|---|---|
| Main Level | 4pc Bathroom | 9.00 Ft x 4.92 Ft | ||
| Main Level | 4pc Bathroom | 4.92 Ft x 7.00 Ft | ||
| Main Level | Bedroom | 8.83 Ft x 12.58 Ft | ||
| Main Level | Den | 9.33 Ft x 6.50 Ft | ||
| Main Level | Foyer | 4.67 Ft x 3.67 Ft | ||
| Main Level | Kitchen | 9.00 Ft x 7.00 Ft | ||
| Main Level | Living Room | 14.25 Ft x 25.75 Ft | ||
| Main Level | Laundry Room | 3.08 Ft x 3.08 Ft | ||
| Main Level | Primary Bedroom | 9.75 Ft x 11.42 Ft | ||
| Main Level | Other | 7.17 Ft x 3.42 Ft |


