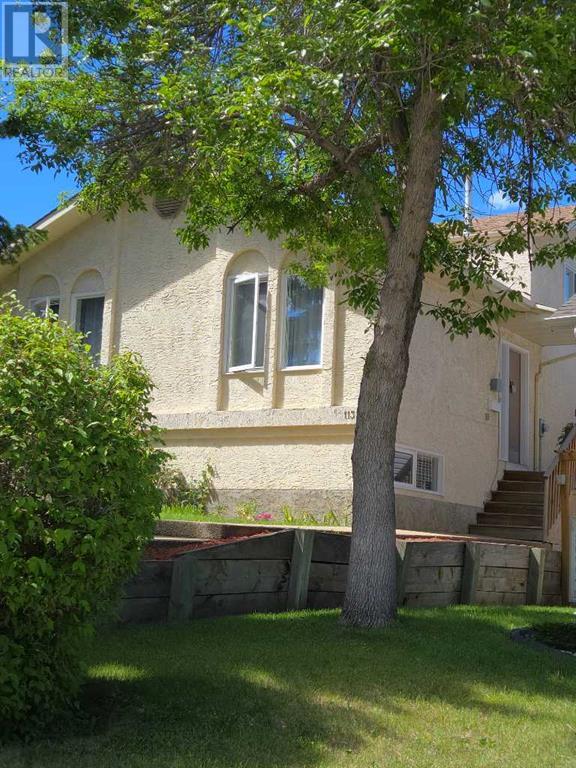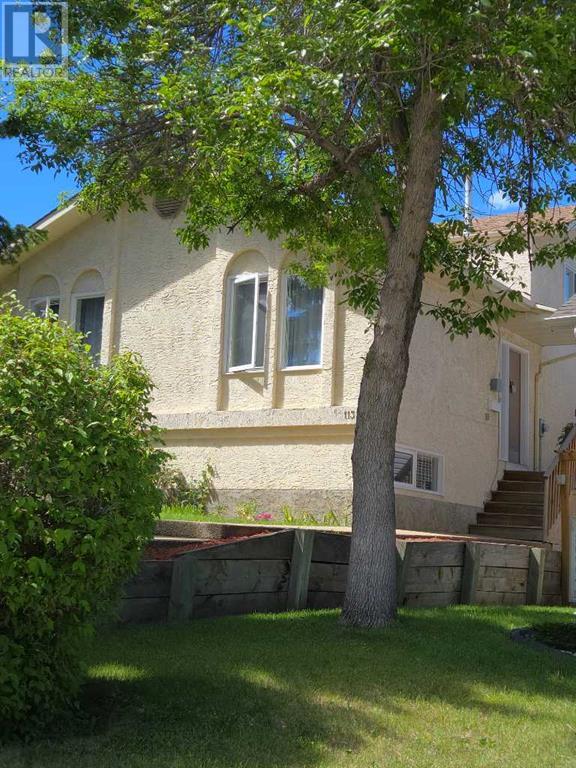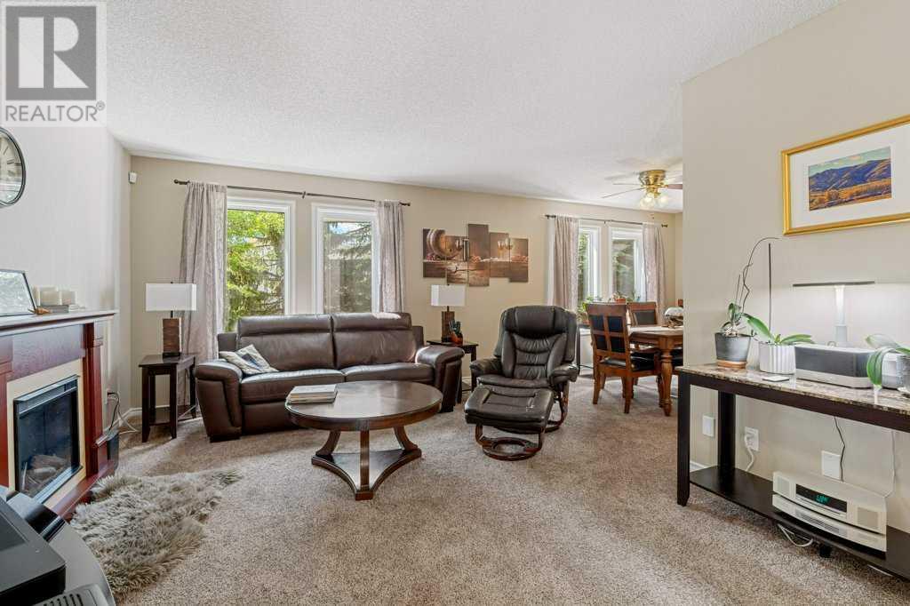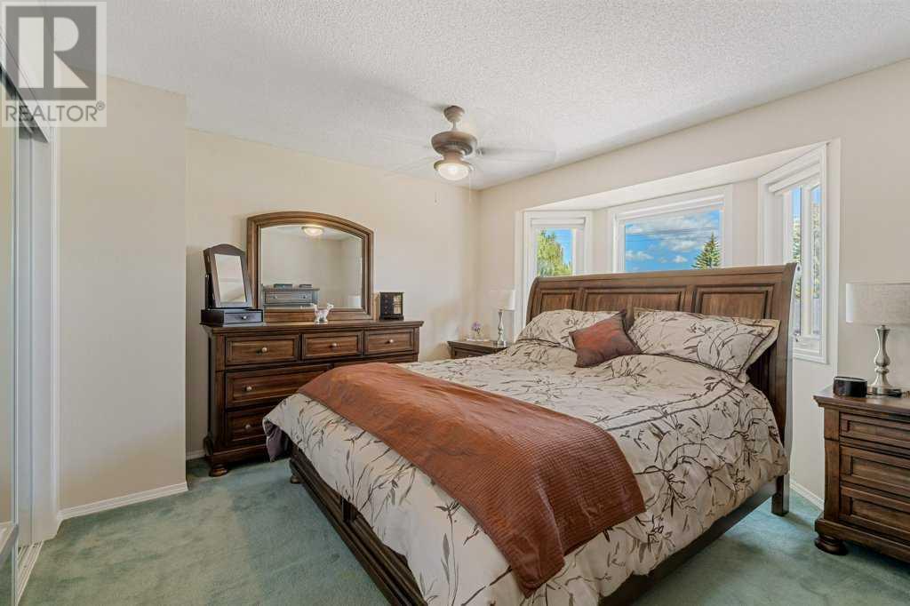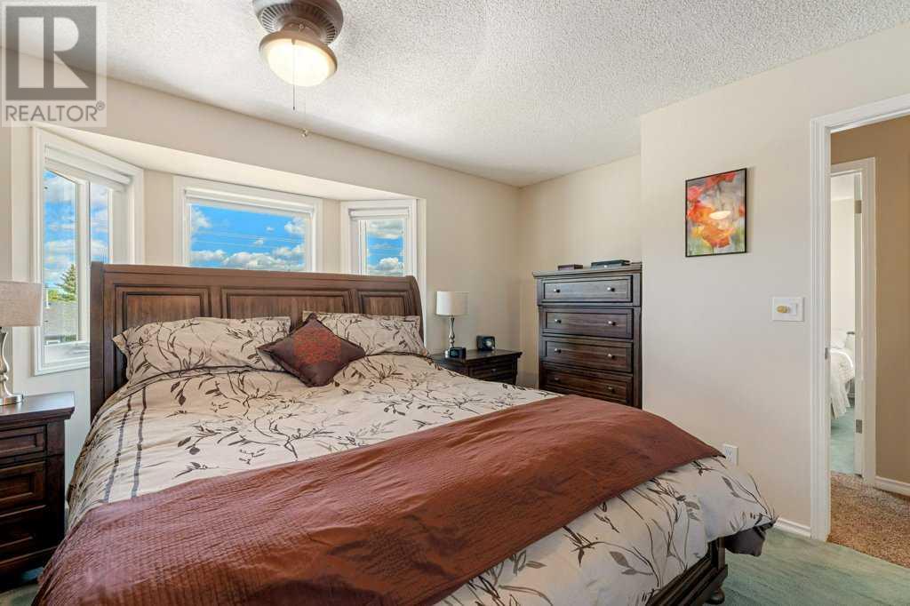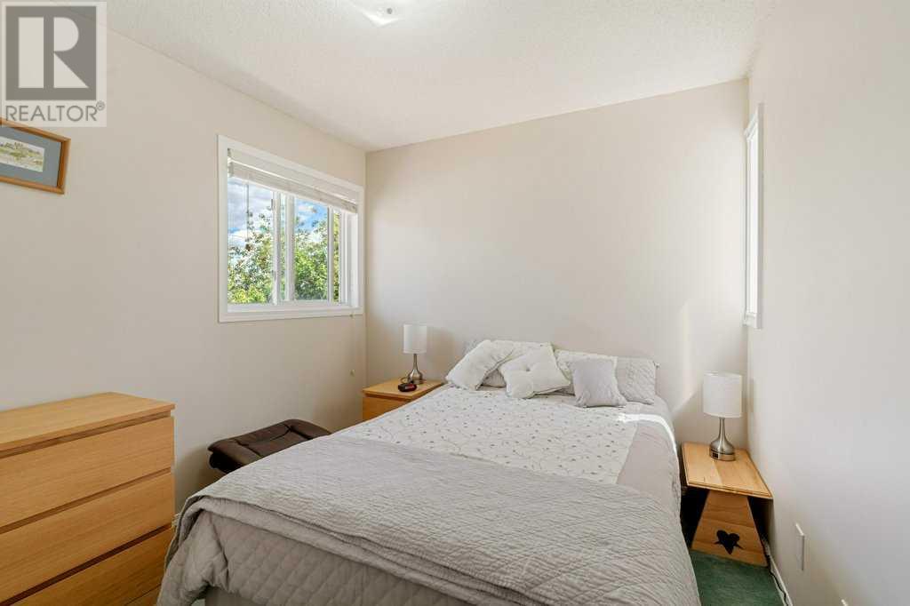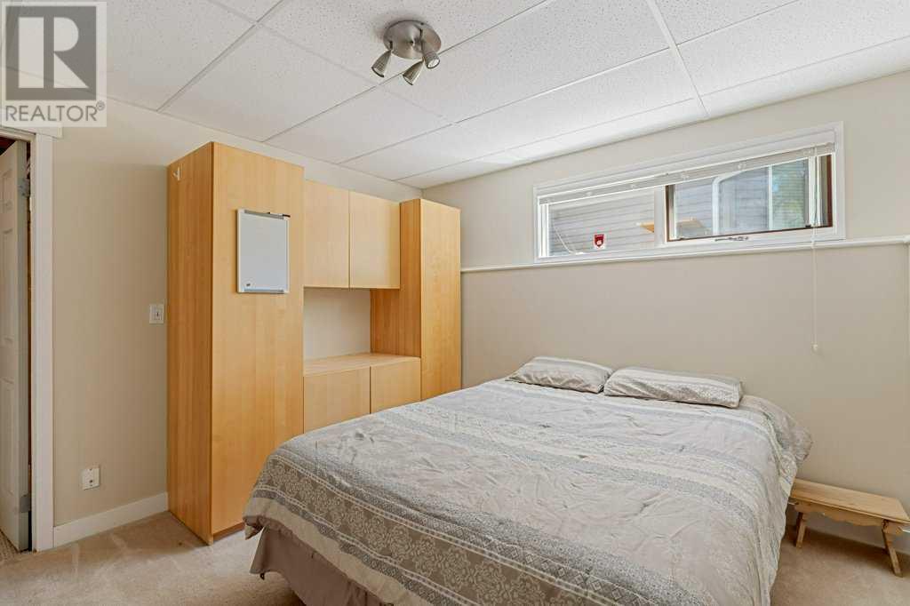4 Bedroom
2 Bathroom
1600.88 sqft
4 Level
Fireplace
Central Air Conditioning
Forced Air
$615,000
Welcome to your new home in Shawnessy! This wonderful 4-bedroom, 2-bathroom, 4-level split offers an ideal blend of comfort, convenience, and modern updates throughout, not to mention a double detached garage. Step into the main floor and be greeted by a spacious living room, perfect for entertaining or relaxing. Adjacent is the dining area, which flows seamlessly into a large kitchen, boasting ample cabinet and storage space. Whether you're a seasoned chef or a casual cook, you'll appreciate the functionality and roominess this kitchen provides, and all appliances have been replaced in the last 5 years. Upstairs, the primary bedroom features bay windows that flood the room with natural light, and dual closets for all your storage needs. Two additional bedrooms provide ample space for family or guests. The 4-piece bathroom is a haven of relaxation with its jacuzzi tub, perfect for unwinding after a long day. The lower level is designed for cozy family gatherings around the built-in fireplace and bookshelves, and there's also a convenient office for your work-from-home needs and a 3-piece bathroom. Plus, enjoy easy access to the backyard through the walk-out feature, making indoor-outdoor living a breeze. The partially finished basement offers even more space with a fourth bedroom, a large laundry area, and an undeveloped section that’s versatile enough to become a gym, storage area, or whatever you envision. Outside, the maintenance-free yard is perfect for outdoor living with multiple decks. One deck is ideal for BBQs, while another accommodates your patio set and hot tub. This home comes equipped with air conditioning and numerous updates, including fresh paint throughout, new baseboards, closet doors, and internal doors. Enjoy the elegance of Brazilian Tigerwood floors and a completely renovated lower bathroom with a walk-in shower. The home features a reverse osmosis drinking water system, tankless water heater, water softener, and new shingles installed within the last two years. Permanent LED exterior lights add the finishing touch to this beautifully updated home. Don't miss out on this exceptional property in Shawnessy - ideally located within minutes of schools, parks, shopping on 162 Ave, quick access to the LRT station, YMCA, and more - book your showing today! (id:40616)
Property Details
|
MLS® Number
|
A2141544 |
|
Property Type
|
Single Family |
|
Community Name
|
Shawnessy |
|
Amenities Near By
|
Park, Playground |
|
Features
|
Back Lane |
|
Parking Space Total
|
2 |
|
Plan
|
9010156 |
|
Structure
|
Deck |
Building
|
Bathroom Total
|
2 |
|
Bedrooms Above Ground
|
3 |
|
Bedrooms Below Ground
|
1 |
|
Bedrooms Total
|
4 |
|
Appliances
|
Washer, Refrigerator, Dishwasher, Stove, Dryer, Hood Fan, Window Coverings, Garage Door Opener |
|
Architectural Style
|
4 Level |
|
Basement Development
|
Finished |
|
Basement Type
|
Full (finished) |
|
Constructed Date
|
1990 |
|
Construction Material
|
Wood Frame |
|
Construction Style Attachment
|
Detached |
|
Cooling Type
|
Central Air Conditioning |
|
Exterior Finish
|
Stucco |
|
Fireplace Present
|
Yes |
|
Fireplace Total
|
1 |
|
Flooring Type
|
Carpeted, Hardwood, Laminate, Linoleum |
|
Foundation Type
|
Poured Concrete |
|
Heating Type
|
Forced Air |
|
Size Interior
|
1600.88 Sqft |
|
Total Finished Area
|
1600.88 Sqft |
|
Type
|
House |
Parking
Land
|
Acreage
|
No |
|
Fence Type
|
Fence |
|
Land Amenities
|
Park, Playground |
|
Size Depth
|
33.07 M |
|
Size Frontage
|
10.31 M |
|
Size Irregular
|
403.00 |
|
Size Total
|
403 M2|4,051 - 7,250 Sqft |
|
Size Total Text
|
403 M2|4,051 - 7,250 Sqft |
|
Zoning Description
|
R-c2 |
Rooms
| Level |
Type |
Length |
Width |
Dimensions |
|
Basement |
Bedroom |
|
|
11.17 Ft x 10.67 Ft |
|
Basement |
Laundry Room |
|
|
7.83 Ft x 10.25 Ft |
|
Lower Level |
Family Room |
|
|
15.75 Ft x 20.92 Ft |
|
Lower Level |
Office |
|
|
8.17 Ft x 11.00 Ft |
|
Lower Level |
3pc Bathroom |
|
|
4.92 Ft x 7.58 Ft |
|
Main Level |
Kitchen |
|
|
11.92 Ft x 11.25 Ft |
|
Main Level |
Dining Room |
|
|
12.33 Ft x 9.67 Ft |
|
Main Level |
Living Room |
|
|
11.75 Ft x 18.33 Ft |
|
Upper Level |
Primary Bedroom |
|
|
14.25 Ft x 13.08 Ft |
|
Upper Level |
Bedroom |
|
|
10.25 Ft x 9.00 Ft |
|
Upper Level |
Bedroom |
|
|
8.33 Ft x 9.67 Ft |
|
Upper Level |
4pc Bathroom |
|
|
11.83 Ft x 4.92 Ft |
https://www.realtor.ca/real-estate/27045082/113-shawfield-bay-sw-calgary-shawnessy


