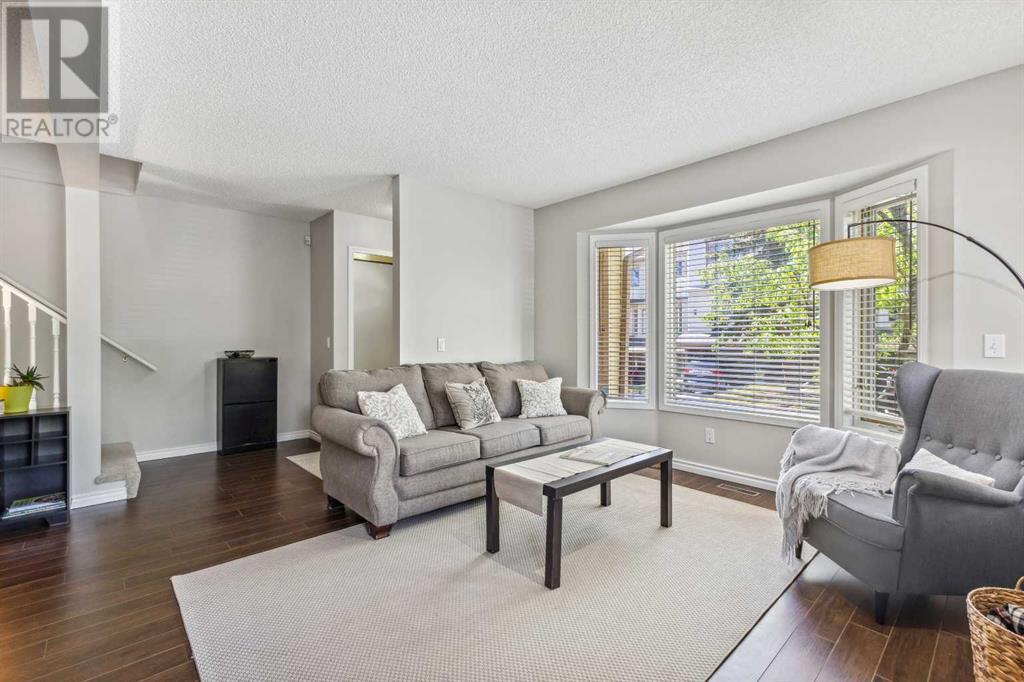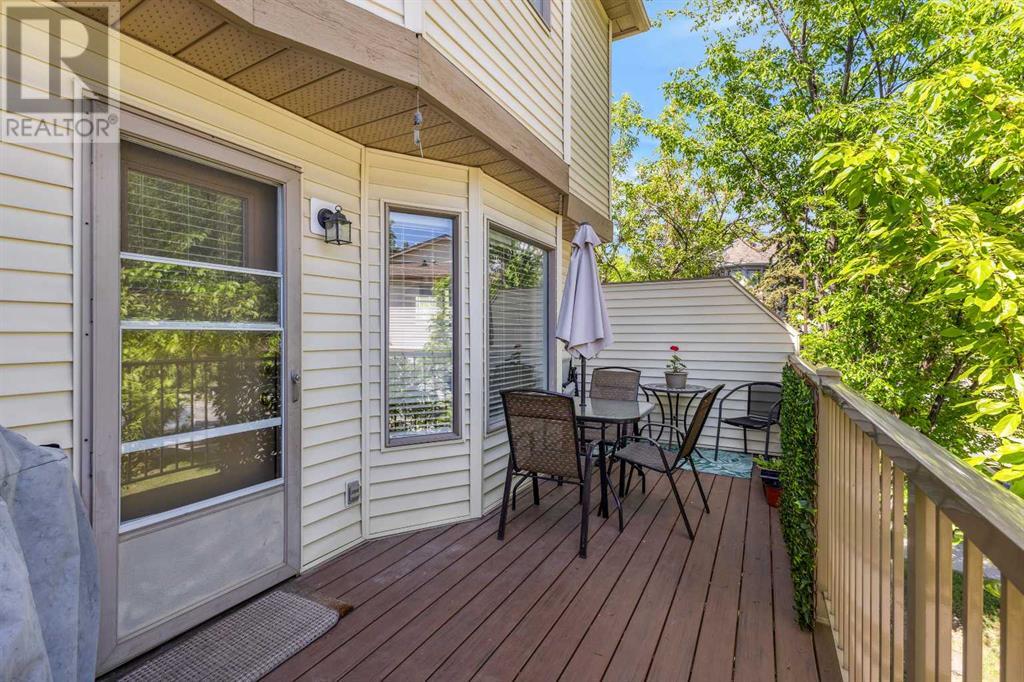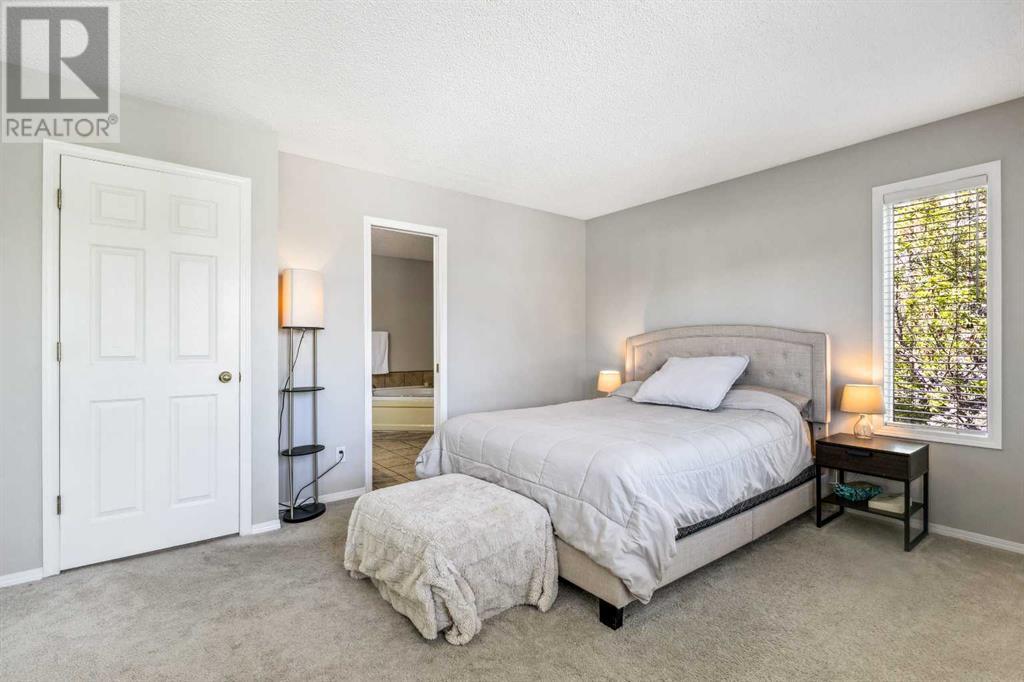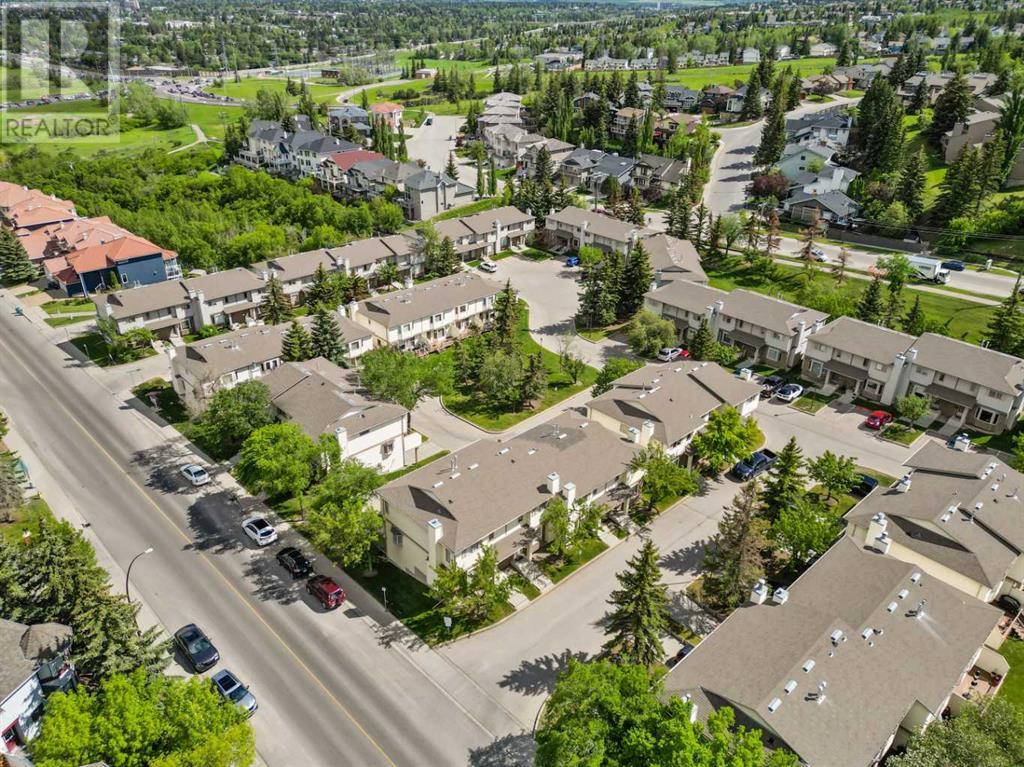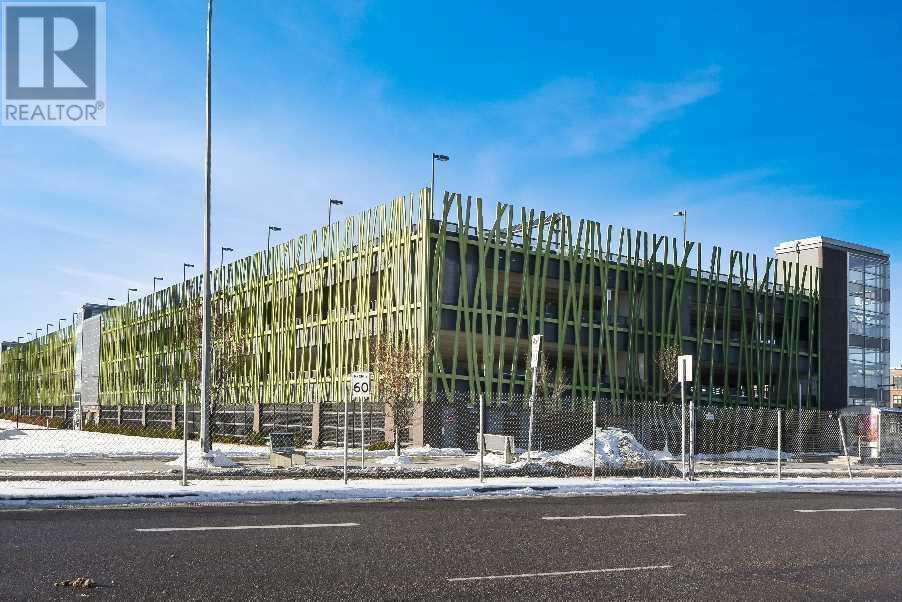2 Bedroom
2 Bathroom
1337.11 sqft
Fireplace
None
Forced Air
Lawn
$449,000Maintenance, Common Area Maintenance, Insurance, Ground Maintenance, Property Management, Reserve Fund Contributions, Waste Removal
$435.88 Monthly
Welcome to 114 Patina Park SW, a prime gem in the highly sought-after Patterson community. This delightful end-unit townhouse is perfect for first-time homebuyers and investors. The main floor features a bright and cozy living room, a charming dining room, a separate eat-in kitchen, a convenient 2-piece bathroom, main floor laundry with extra storage shelving, and an expansive south-facing patio, ideal for summer BBQs and drinks. Upstairs, you'll find two large inviting bedrooms, both with mirrored walk-in closets, and a lovely 4-piece main bathroom with quartz counters, a spacious corner jetted tub, and a separate stand-up shower. The thoughtfully developed basement boasts a generously sized room, perfect for a fantastic media room experience. The home also includes a heated single attached garage and ample storage in the utility/furnace room. This home's location is unparalleled, providing easy access in and out of the community. It's just a 15-minute commute to downtown and a quick drive to various shops and amenities in Strathcona, West 85 shops in Aspen Woods, the West Side Rec Centre, and WinSport. For public transit users, a bus stop just outside the complex connects conveniently to the 69th Street LRT station. The new West Calgary Ring Road enhances accessibility to NW and Highway 1, the new Farmers' Market, and C.O.P. Additionally, the community's excellent location ensures quick access to the mountains, making Highway 1 and Highway 8 easily reachable. This complex is maintained to a high standard and boasts excellent condo management, making it an ideal choice for families and pet owners. Both the front and back of the unit offer beautiful views of large, blooming trees, enhancing the charm and tranquility of this home. Most recent updates include freshly painted walls and baseboards, new kitchen and bathroom cabinet doors, & newer stainless-steel appliances. Don't miss out on this exceptional opportunity to call this place home! (id:40616)
Property Details
|
MLS® Number
|
A2139891 |
|
Property Type
|
Single Family |
|
Community Name
|
Patterson |
|
Amenities Near By
|
Park, Playground, Recreation Nearby |
|
Community Features
|
Pets Allowed With Restrictions |
|
Features
|
Closet Organizers, No Animal Home, No Smoking Home, Parking |
|
Parking Space Total
|
2 |
|
Plan
|
9311205 |
Building
|
Bathroom Total
|
2 |
|
Bedrooms Above Ground
|
2 |
|
Bedrooms Total
|
2 |
|
Appliances
|
Washer, Refrigerator, Dishwasher, Stove, Dryer, Microwave Range Hood Combo, Window Coverings, Garage Door Opener |
|
Basement Development
|
Finished |
|
Basement Type
|
Partial (finished) |
|
Constructed Date
|
1992 |
|
Construction Material
|
Wood Frame |
|
Construction Style Attachment
|
Attached |
|
Cooling Type
|
None |
|
Exterior Finish
|
Brick, Vinyl Siding |
|
Fireplace Present
|
Yes |
|
Fireplace Total
|
1 |
|
Flooring Type
|
Carpeted, Laminate, Tile |
|
Foundation Type
|
Poured Concrete |
|
Half Bath Total
|
1 |
|
Heating Fuel
|
Natural Gas |
|
Heating Type
|
Forced Air |
|
Stories Total
|
2 |
|
Size Interior
|
1337.11 Sqft |
|
Total Finished Area
|
1337.11 Sqft |
|
Type
|
Row / Townhouse |
Parking
|
Garage
|
|
|
Heated Garage
|
|
|
Attached Garage
|
1 |
Land
|
Acreage
|
No |
|
Fence Type
|
Not Fenced |
|
Land Amenities
|
Park, Playground, Recreation Nearby |
|
Landscape Features
|
Lawn |
|
Size Total Text
|
Unknown |
|
Zoning Description
|
M-cg D37 |
Rooms
| Level |
Type |
Length |
Width |
Dimensions |
|
Second Level |
Primary Bedroom |
|
|
14.92 Ft x 11.92 Ft |
|
Second Level |
Other |
|
|
10.83 Ft x 3.42 Ft |
|
Second Level |
4pc Bathroom |
|
|
10.00 Ft x 9.92 Ft |
|
Second Level |
Bedroom |
|
|
15.25 Ft x 11.17 Ft |
|
Basement |
Family Room |
|
|
18.08 Ft x 10.42 Ft |
|
Basement |
Furnace |
|
|
8.67 Ft x 6.33 Ft |
|
Main Level |
Living Room |
|
|
18.92 Ft x 11.83 Ft |
|
Main Level |
Other |
|
|
11.92 Ft x 11.33 Ft |
|
Main Level |
Foyer |
|
|
5.00 Ft x 4.17 Ft |
|
Main Level |
Other |
|
|
5.00 Ft x 3.33 Ft |
|
Main Level |
2pc Bathroom |
|
|
4.92 Ft x 4.00 Ft |
https://www.realtor.ca/real-estate/27040118/114-patina-park-sw-calgary-patterson







