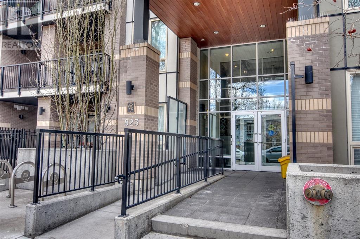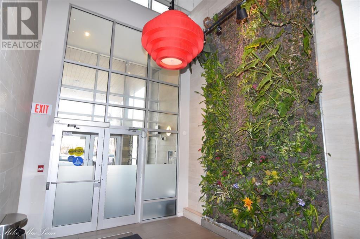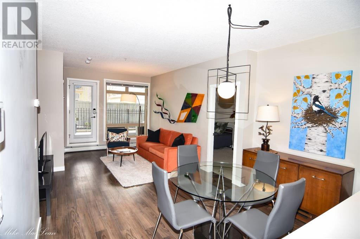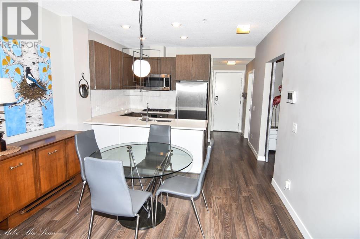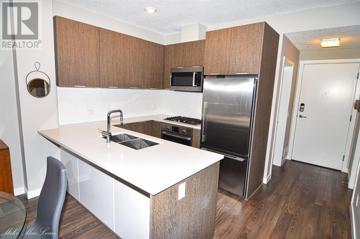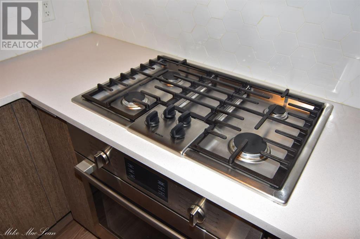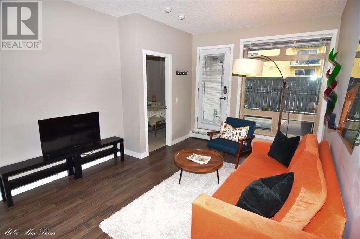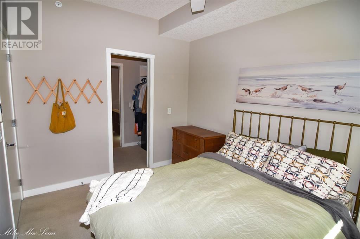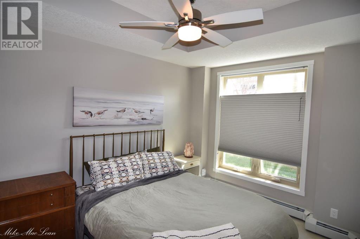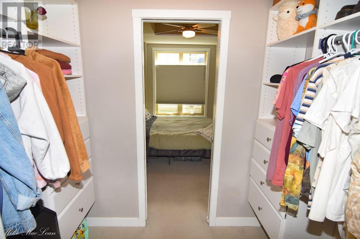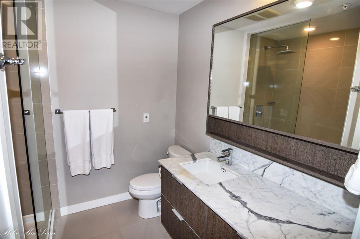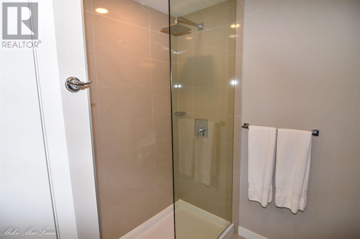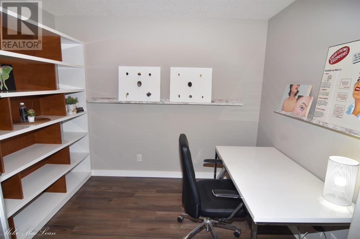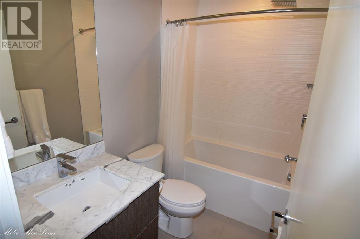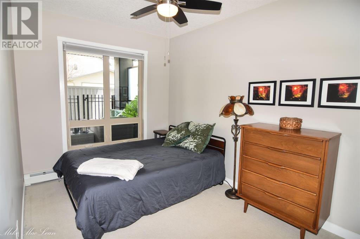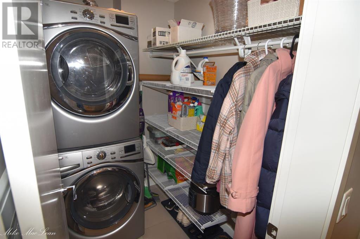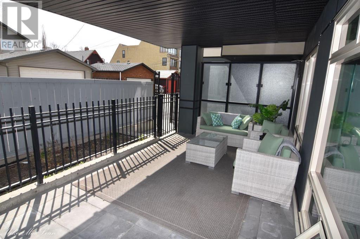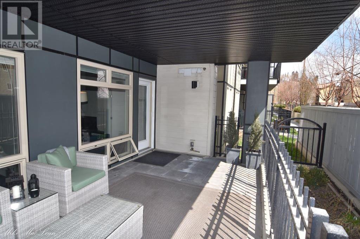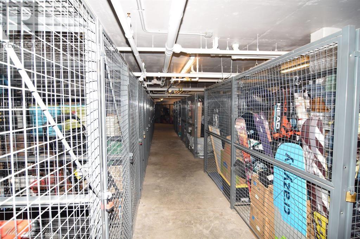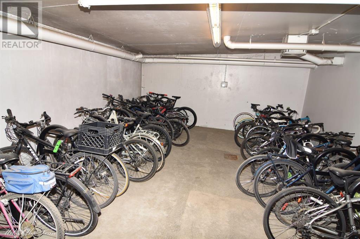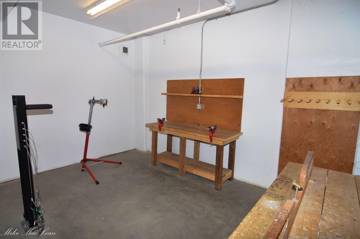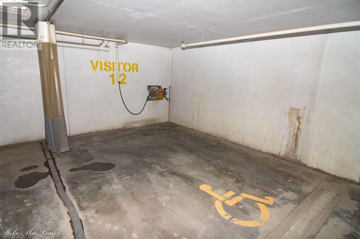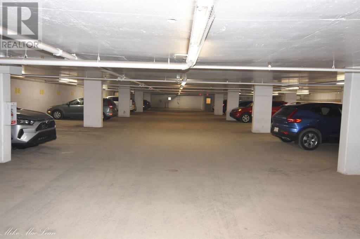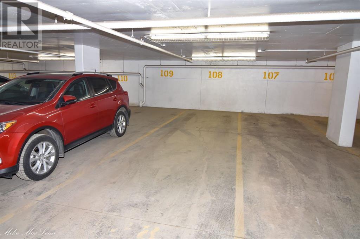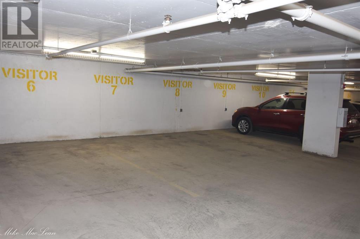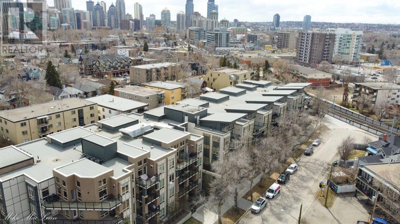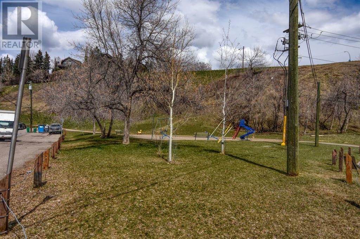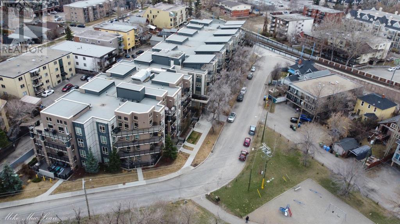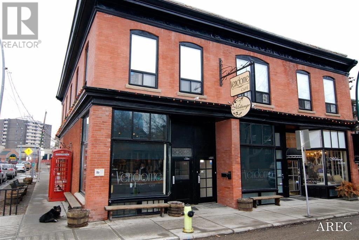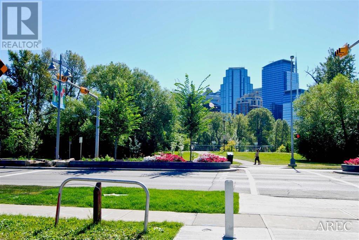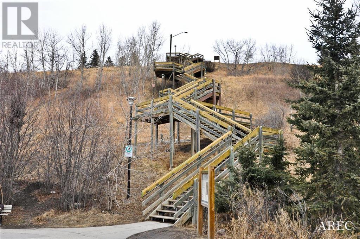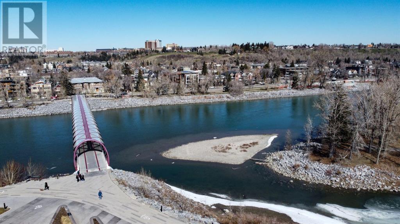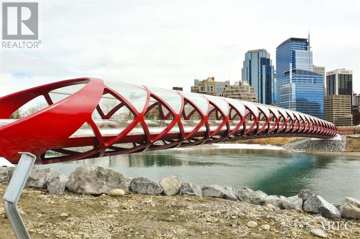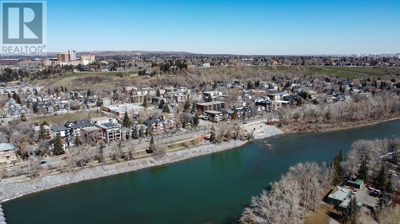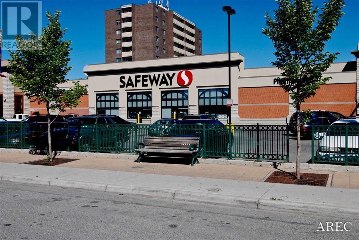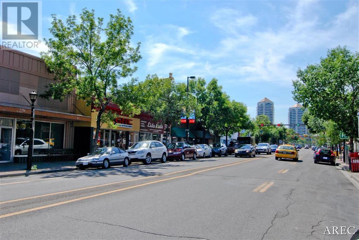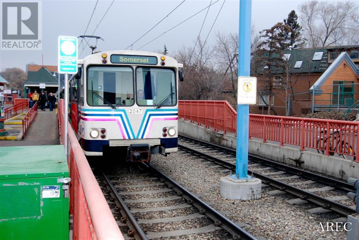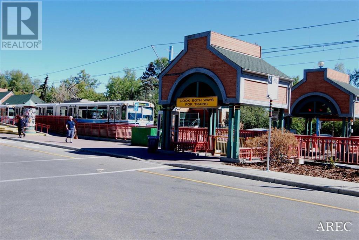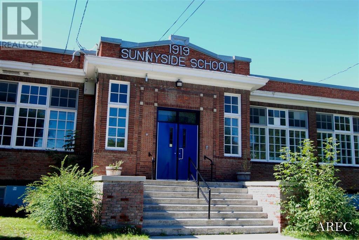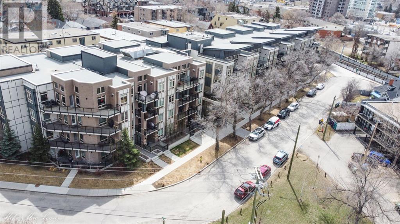118, 823 5 Avenue Nw Calgary, Alberta T2N 0R5
$535,000Maintenance, Common Area Maintenance, Heat, Insurance, Ground Maintenance, Parking, Property Management, Reserve Fund Contributions, Waste Removal, Water
$623.44 Monthly
Maintenance, Common Area Maintenance, Heat, Insurance, Ground Maintenance, Parking, Property Management, Reserve Fund Contributions, Waste Removal, Water
$623.44 MonthlyDiscover urban living at its finest in this METICULOUSLY MAINTAINED main floor, corner unit in the neighbourhood of SUNNYSIDE with TITLED "TANDEM PARKING" in the HEATED underground parkade! From the moment you step into the SECURED BUILDING and are greeted by the impressive LIVE WALL in the main entrance, you'll feel right at home. This beautiful SE FACING condo, is flooded with NATURAL LIGHT and offers 893 square feet of OPEN LIVING space, featuring TWO LARGE BEDROOMS and a generous DEN/OFFICE, complemented by TWO FULL BATHROOMS for ultimate comfort. The kitchen is a CHEF’S DREAM with HIGH-END appliances, QUARTZ countertops, a garburator, double stainless-steel sink, and ample STORAGE in the cabinets. Enjoy the convenience of an IN-SUITE LAUNDRY room equipped with FULL SIZED washer & dryer and wire shelving for storage. Entertain or unwind with your friends & family on the LARGE PATIO with a GAS OUTLET for your BBQ. Explore the trendy shops, BOUTIQUES and restaurants of Kensington within walking distance, with the SUNNYSIDE LRT STATION, JUBILEE AUDITORIUM, SAIT and Downtown Calgary just steps away for easy commuting and exploring. Outdoor enthusiasts will love the nearby PLAYGROUNDS, bike paths, McEwan Bluff off-leash dog park, Riley Park and walking paths. The PARKADE AMENITIES include a car wash, workshop, storage room, and secure bike storage, ensuring every need is met. Don't miss out on this opportunity for luxury, convenience, and lifestyle. This condo checks all the boxes, radiates PRIDE OF OWNERSHIP, and needs to be seen in person to TRUELY appreciate ITS BEAUTY & it's potential to make it your own!! "BOOK your Private showing today and make it yours tomorrow"!! (id:40616)
Property Details
| MLS® Number | A2125248 |
| Property Type | Single Family |
| Community Name | Sunnyside |
| Amenities Near By | Park, Playground |
| Community Features | Pets Allowed With Restrictions |
| Features | Elevator, Closet Organizers, No Animal Home, No Smoking Home, Gas Bbq Hookup, Parking |
| Parking Space Total | 2 |
| Plan | 1511755 |
| Structure | Workshop |
Building
| Bathroom Total | 2 |
| Bedrooms Above Ground | 2 |
| Bedrooms Total | 2 |
| Amenities | Car Wash |
| Appliances | Refrigerator, Cooktop - Gas, Dishwasher, Oven, Garburator, Microwave Range Hood Combo, Window Coverings, Garage Door Opener, Washer/dryer Stack-up |
| Architectural Style | Low Rise |
| Constructed Date | 2015 |
| Construction Material | Wood Frame |
| Construction Style Attachment | Attached |
| Cooling Type | None |
| Exterior Finish | Brick, Composite Siding |
| Flooring Type | Carpeted, Ceramic Tile, Laminate |
| Heating Type | Baseboard Heaters |
| Stories Total | 4 |
| Size Interior | 893 Sqft |
| Total Finished Area | 893 Sqft |
| Type | Apartment |
Parking
| Garage | |
| Visitor Parking | |
| Heated Garage | |
| Tandem | |
| Underground |
Land
| Acreage | No |
| Land Amenities | Park, Playground |
| Size Total Text | Unknown |
| Zoning Description | Dc |
Rooms
| Level | Type | Length | Width | Dimensions |
|---|---|---|---|---|
| Main Level | Living Room | 14.83 Ft x 9.75 Ft | ||
| Main Level | Dining Room | 8.17 Ft x 7.33 Ft | ||
| Main Level | Kitchen | 8.50 Ft x 8.17 Ft | ||
| Main Level | Primary Bedroom | 11.67 Ft x 9.08 Ft | ||
| Main Level | Bedroom | 12.42 Ft x 8.92 Ft | ||
| Main Level | 3pc Bathroom | 7.42 Ft x 7.33 Ft | ||
| Main Level | 4pc Bathroom | 7.92 Ft x 4.92 Ft | ||
| Main Level | Laundry Room | 6.08 Ft x 4.75 Ft | ||
| Main Level | Den | 10.00 Ft x 8.08 Ft | ||
| Main Level | Other | 19.42 Ft x 10.25 Ft |
https://www.realtor.ca/real-estate/26807509/118-823-5-avenue-nw-calgary-sunnyside


