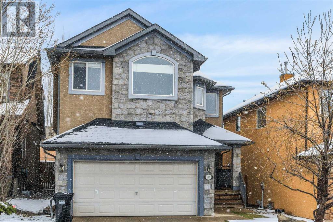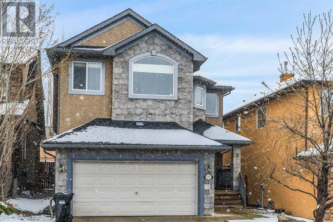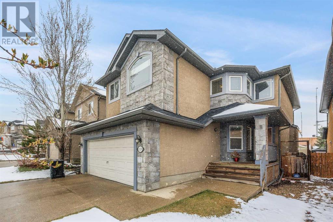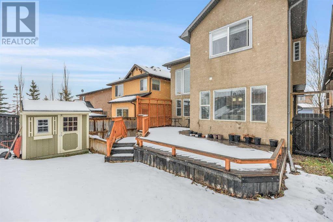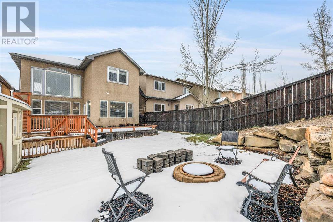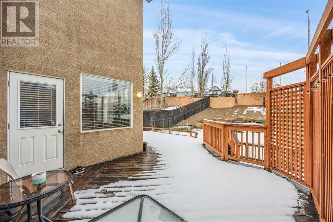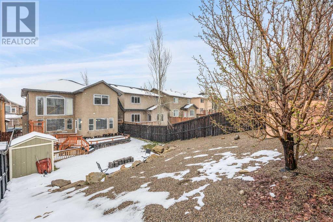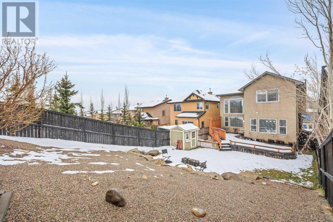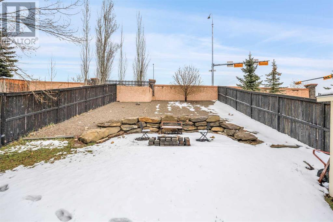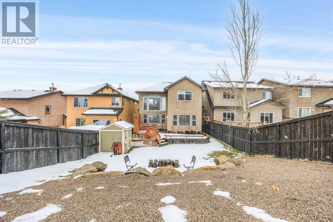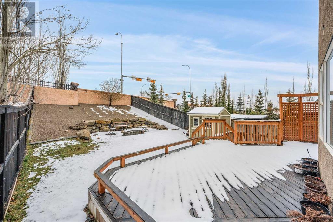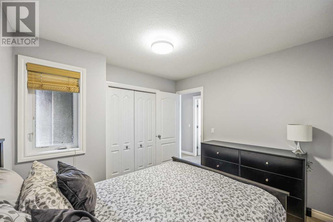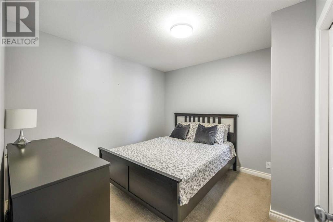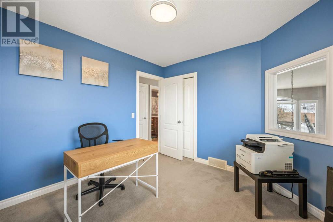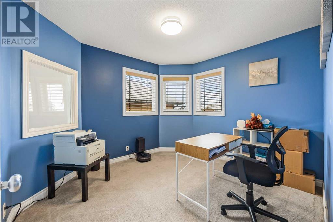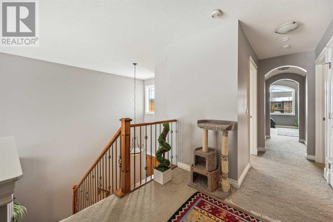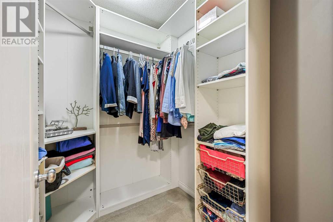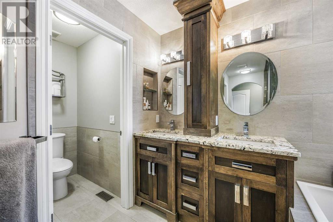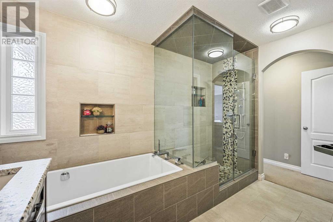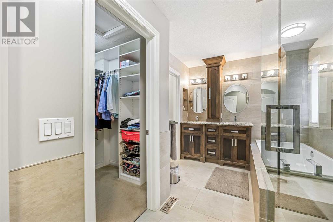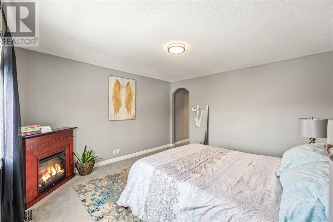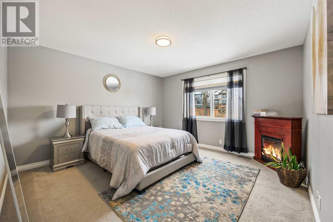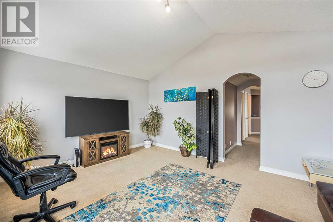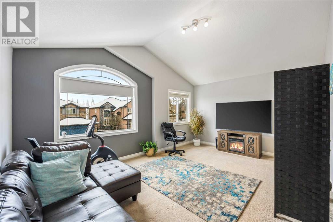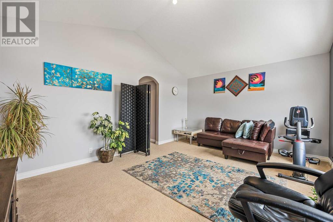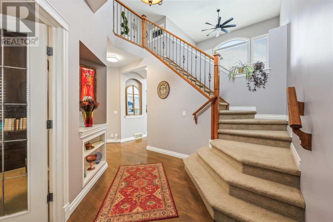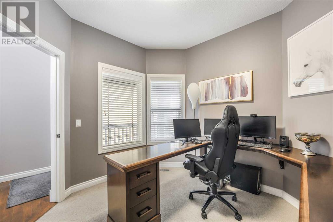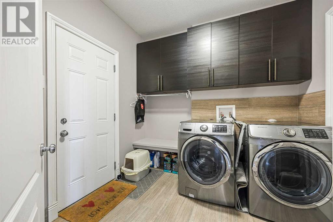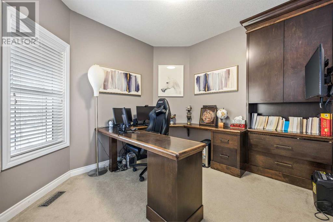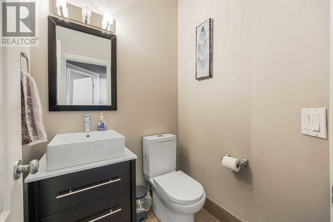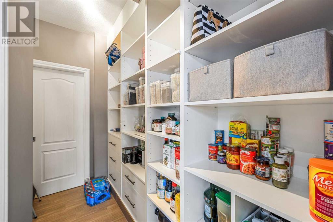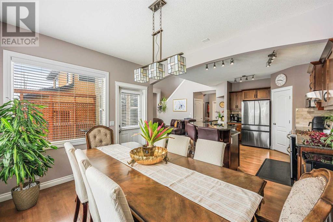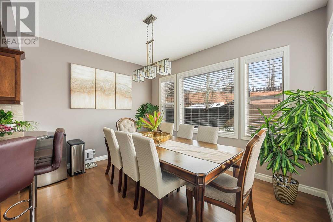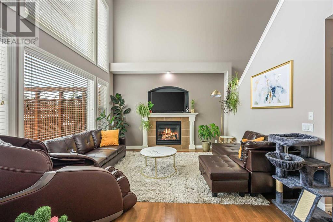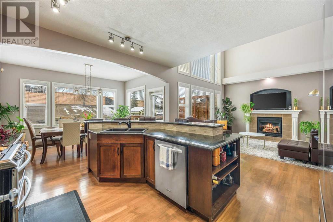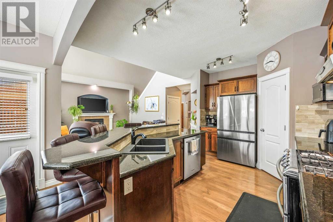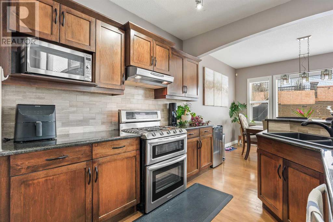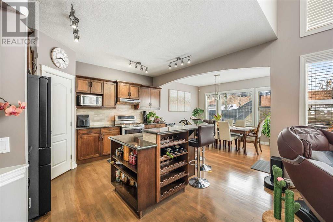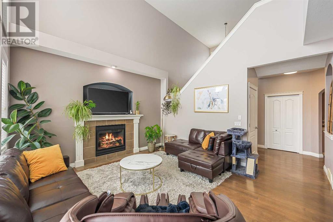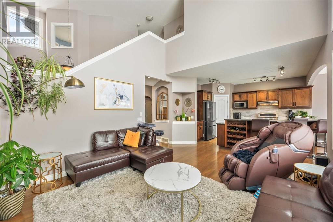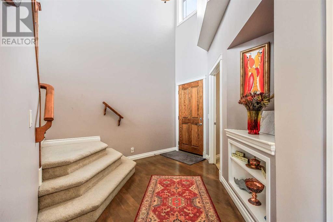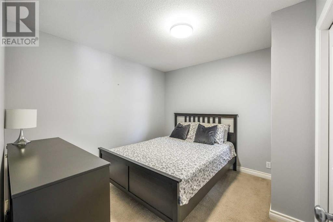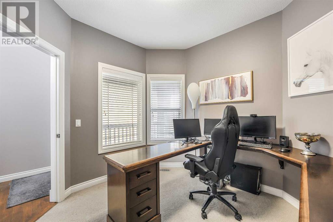3 Bedroom
3 Bathroom
2152.45 sqft
Fireplace
Central Air Conditioning
Forced Air
$1,020,000
Welcome to this beautiful family home in desirable Aspen Woods! Close to top ranked schools, parks and walking paths, this home is sure to impress! The excellent floor plan features 3 bedrooms upstairs, main floor den, bonus rm & 3 baths. . Hardwood floors thru out main floor. maple kitchen with designer tiled backsplash, granite, with gas range & and double oven ¢re island with breakfast eating bar open to large dining area & huge 2 storey Cathedral ceiling great rm with fireplace. Walk thru pantry. Main flr laundry. door 2pc powder rm. Den with built in desk. French dr leading out from dining area to deck with sitting area, firepit & shed. Staircase leading upstairs overlooking great rm to large master bedroom with 5pc ensuite with soaker tub, o/s shower, double sinks and with walk in closet's. 2 other good sized bedrooms & 4pc bath. Spacious bonus rm with vaulted ceilings. Basement ready for development with rough in bath. Double attached garage with workshop & 220 Wiring , NEW FURNACE 2023 AND NEW REFRIGERATOR 2023 (id:40616)
Property Details
|
MLS® Number
|
A2128616 |
|
Property Type
|
Single Family |
|
Community Name
|
Aspen Woods |
|
Amenities Near By
|
Playground |
|
Features
|
See Remarks |
|
Parking Space Total
|
4 |
|
Plan
|
0511399 |
|
Structure
|
See Remarks |
Building
|
Bathroom Total
|
3 |
|
Bedrooms Above Ground
|
3 |
|
Bedrooms Total
|
3 |
|
Appliances
|
Refrigerator, Dishwasher, Stove, Washer & Dryer |
|
Basement Development
|
Unfinished |
|
Basement Type
|
Full (unfinished) |
|
Constructed Date
|
2005 |
|
Construction Material
|
Wood Frame |
|
Construction Style Attachment
|
Detached |
|
Cooling Type
|
Central Air Conditioning |
|
Exterior Finish
|
Stone |
|
Fireplace Present
|
Yes |
|
Fireplace Total
|
1 |
|
Flooring Type
|
Carpeted, Ceramic Tile, Hardwood |
|
Foundation Type
|
Poured Concrete |
|
Half Bath Total
|
1 |
|
Heating Type
|
Forced Air |
|
Stories Total
|
2 |
|
Size Interior
|
2152.45 Sqft |
|
Total Finished Area
|
2152.45 Sqft |
|
Type
|
House |
Parking
Land
|
Acreage
|
No |
|
Fence Type
|
Fence |
|
Land Amenities
|
Playground |
|
Size Frontage
|
3.34 M |
|
Size Irregular
|
494.00 |
|
Size Total
|
494 M2|4,051 - 7,250 Sqft |
|
Size Total Text
|
494 M2|4,051 - 7,250 Sqft |
|
Zoning Description
|
R-1n |
Rooms
| Level |
Type |
Length |
Width |
Dimensions |
|
Main Level |
Living Room |
|
|
13.92 Ft x 13.25 Ft |
|
Main Level |
Kitchen |
|
|
14.42 Ft x 12.92 Ft |
|
Main Level |
Dining Room |
|
|
12.92 Ft x 9.25 Ft |
|
Main Level |
Pantry |
|
|
9.33 Ft x 6.00 Ft |
|
Main Level |
Foyer |
|
|
9.83 Ft x 5.08 Ft |
|
Main Level |
Den |
|
|
9.92 Ft x 9.92 Ft |
|
Main Level |
Laundry Room |
|
|
8.58 Ft x 8.50 Ft |
|
Main Level |
2pc Bathroom |
|
|
4.92 Ft x 49.00 Ft |
|
Upper Level |
Bonus Room |
|
|
17.00 Ft x 12.58 Ft |
|
Upper Level |
Primary Bedroom |
|
|
12.92 Ft x 12.83 Ft |
|
Upper Level |
Bedroom |
|
|
10.92 Ft x 10.08 Ft |
|
Upper Level |
Bedroom |
|
|
10.17 Ft x 9.92 Ft |
|
Upper Level |
5pc Bathroom |
|
|
11.33 Ft x 8.25 Ft |
|
Upper Level |
4pc Bathroom |
|
|
8.25 Ft x 5.92 Ft |
https://www.realtor.ca/real-estate/26859550/119-aspen-stone-terrace-sw-calgary-aspen-woods


