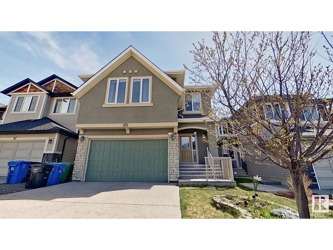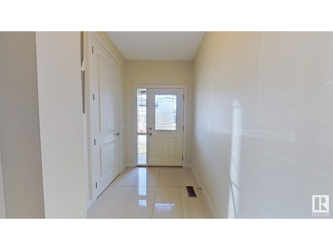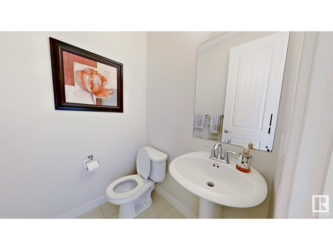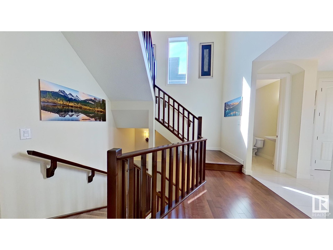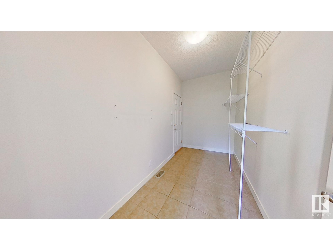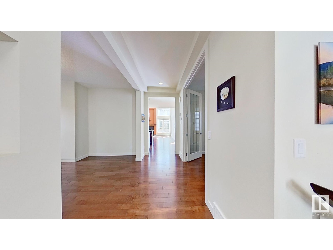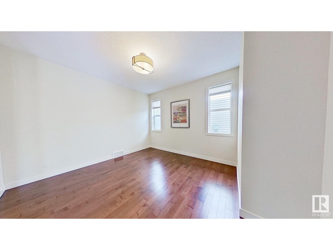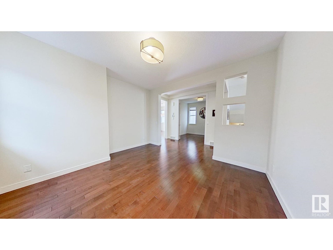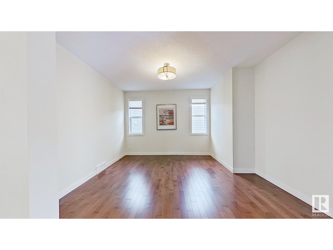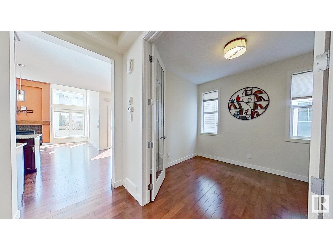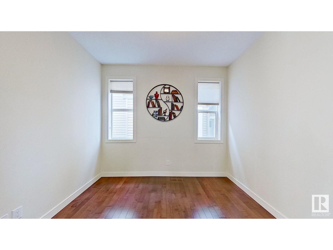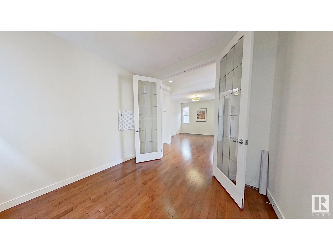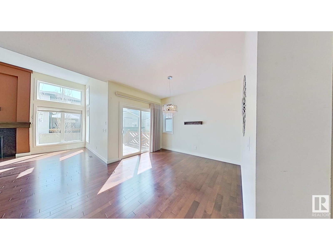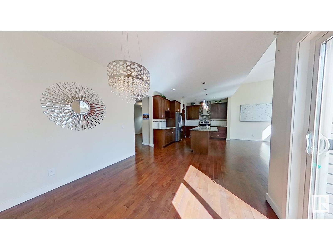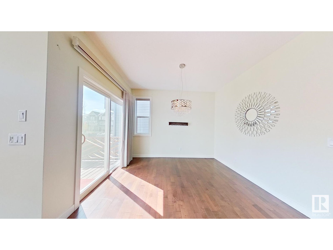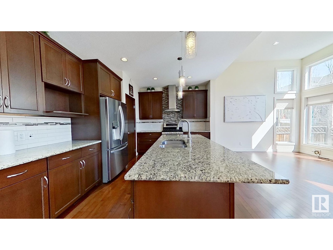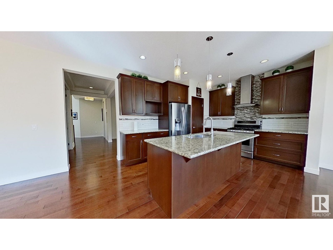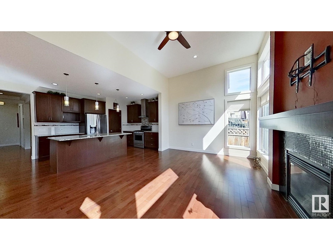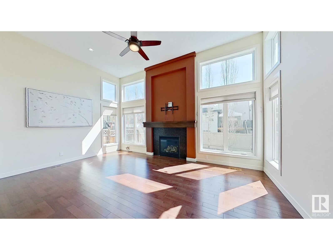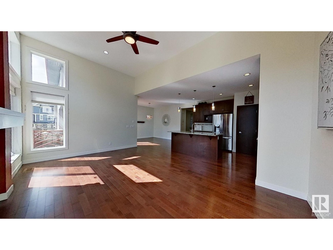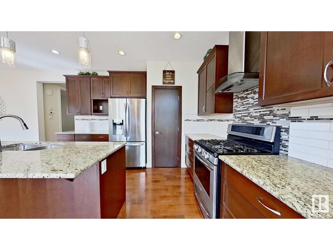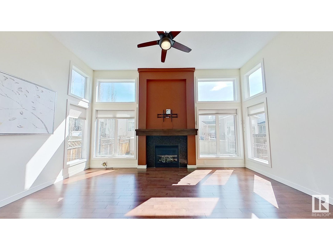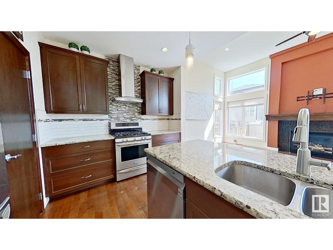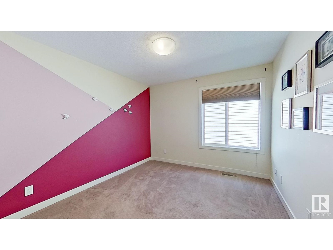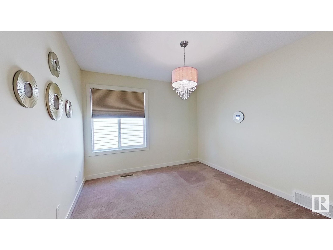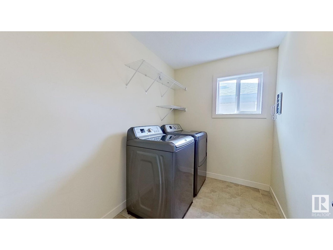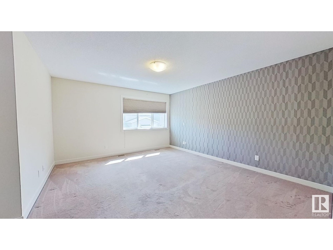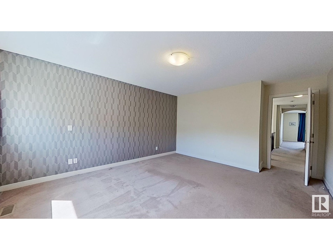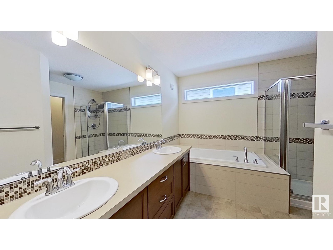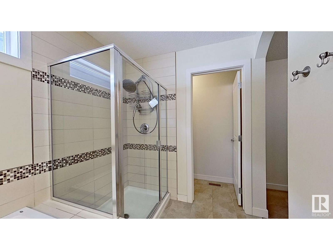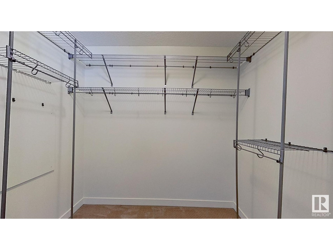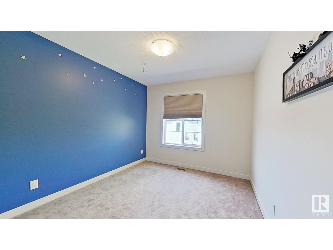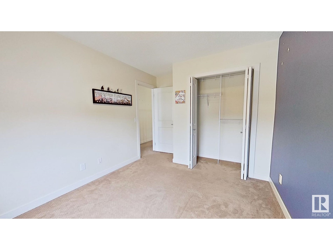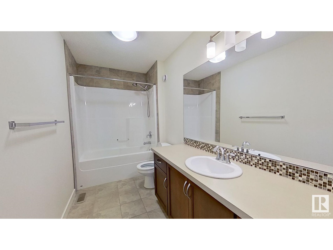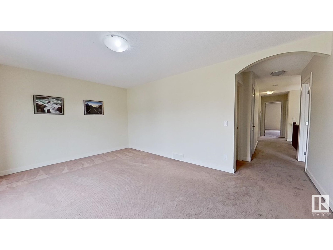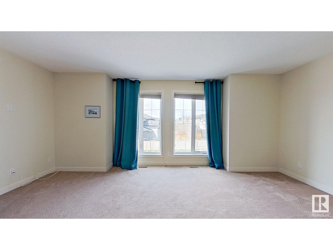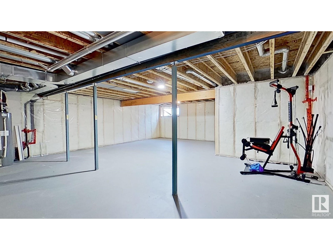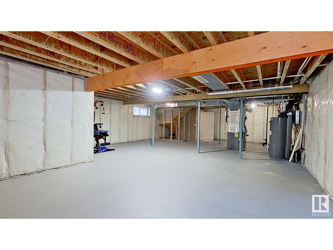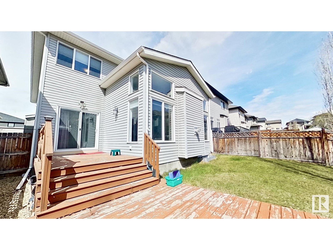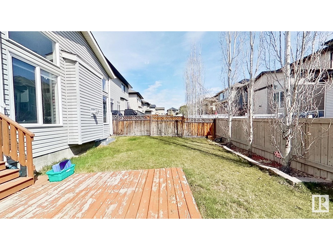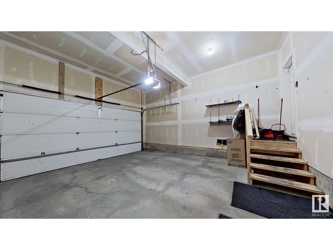4 Bedroom
3 Bathroom
248.51 m2
Fireplace
Central Air Conditioning
Forced Air
$869,000
Nestled on a quiet street in the desirable neighbourhood of Evanston NW Calgary, this 2675 sq ft 2-storey home offers 4 bdrms, 2.5 baths, double attached garage featuring a large mudroom, & is close to K-9 schools, designated Diefenbaker High School, and Beacon Hill Costco. The open-concept kitchen boasts granite countertops with island sink, soft-close cabinets, pot drawers, walk-in pantry, gas stove, and new fridge & dishwasher in 2023. Large nook off the kitchen leading onto a 2-tier deck with East exposure. 9' ceilings throughout main floor & 12' ceiling in family room with huge windows. Flexible floor plan with optional family room or formal dining room. Large office on main floor with 8' French doors. Central A/C and dual-zoned furnace. The second floor features a large master bedroom w/ensuite, jetted tub, double vanity, & a walk-in closet. 3 more bedrooms located upstairs along with laundry room, and a massive bonus room featuring upgraded over-sized windows with open views to the West. (id:40616)
Property Details
|
MLS® Number
|
E4386194 |
|
Property Type
|
Single Family |
|
Neigbourhood
|
Evanston |
|
Amenities Near By
|
Playground, Schools, Shopping |
Building
|
Bathroom Total
|
3 |
|
Bedrooms Total
|
4 |
|
Amenities
|
Ceiling - 9ft |
|
Appliances
|
Dishwasher, Dryer, Garage Door Opener Remote(s), Garage Door Opener, Hood Fan, Humidifier, Refrigerator, Gas Stove(s), Washer, Window Coverings |
|
Basement Development
|
Unfinished |
|
Basement Type
|
Full (unfinished) |
|
Constructed Date
|
2011 |
|
Construction Style Attachment
|
Detached |
|
Cooling Type
|
Central Air Conditioning |
|
Fireplace Fuel
|
Gas |
|
Fireplace Present
|
Yes |
|
Fireplace Type
|
Unknown |
|
Half Bath Total
|
1 |
|
Heating Type
|
Forced Air |
|
Stories Total
|
2 |
|
Size Interior
|
248.51 M2 |
|
Type
|
House |
Parking
Land
|
Acreage
|
No |
|
Land Amenities
|
Playground, Schools, Shopping |
Rooms
| Level |
Type |
Length |
Width |
Dimensions |
|
Main Level |
Living Room |
|
|
Measurements not available |
|
Main Level |
Dining Room |
|
|
Measurements not available |
|
Main Level |
Kitchen |
|
|
Measurements not available |
|
Main Level |
Family Room |
|
|
211 sqft |
|
Main Level |
Office |
|
|
Measurements not available |
|
Main Level |
Mud Room |
|
|
70 sqft |
|
Upper Level |
Primary Bedroom |
|
|
228 sqft |
|
Upper Level |
Bedroom 2 |
|
|
124 sqft |
|
Upper Level |
Bedroom 3 |
|
|
119 sqft |
|
Upper Level |
Bedroom 4 |
|
|
117 sqft |
|
Upper Level |
Bonus Room |
|
|
229 sqft |
|
Upper Level |
Laundry Room |
|
|
92 sqft |
https://www.realtor.ca/real-estate/26864942/12-evansview-pa-nw-calgary-evanston


