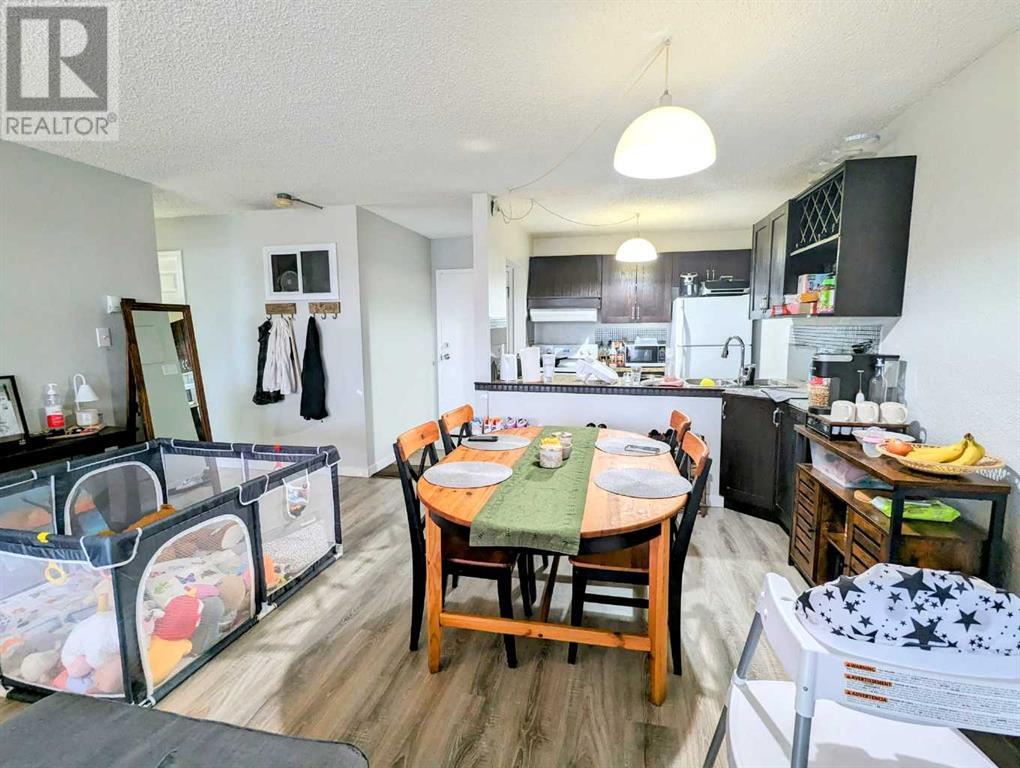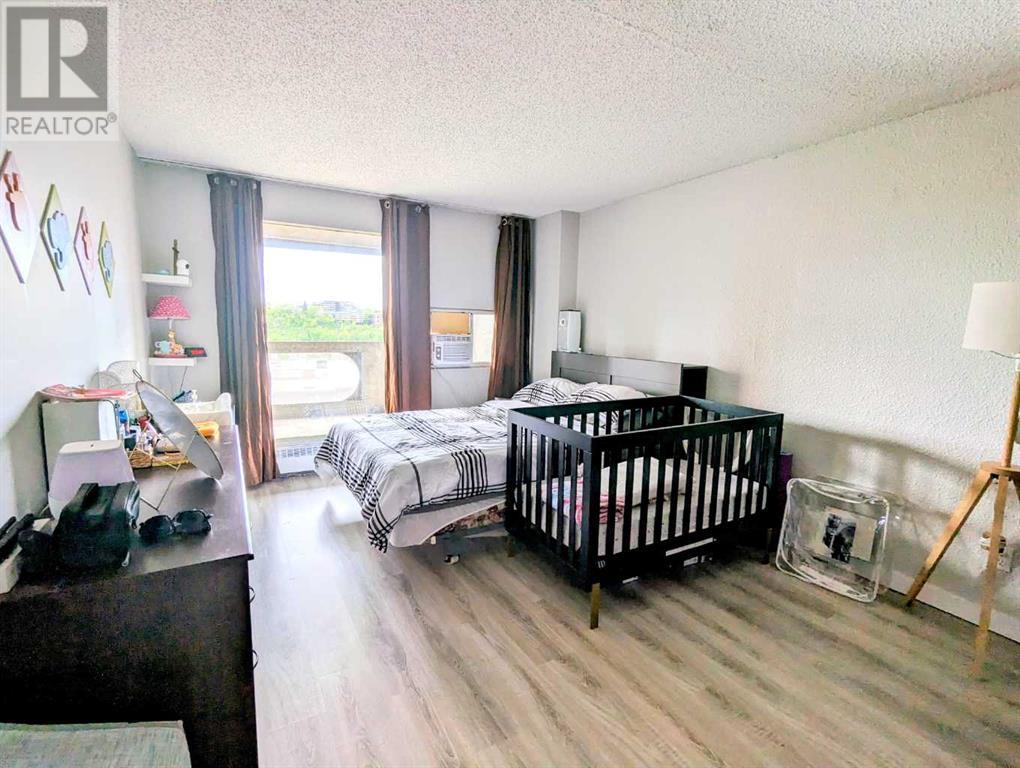1202, 221 6 Avenue Se Calgary, Alberta T2G 4Z9
$218,000Maintenance, Caretaker, Common Area Maintenance, Heat, Insurance, Property Management, Reserve Fund Contributions, Sewer, Water
$579.01 Monthly
Maintenance, Caretaker, Common Area Maintenance, Heat, Insurance, Property Management, Reserve Fund Contributions, Sewer, Water
$579.01 MonthlyWelcome to one of the most Iconic buildings in Calgary, Rocky Mountain Court! The building is located in the heart of downtown with beautiful views of downtown and the river. This 1 large bedroom plus a den area end unit has a huge balcony. The Wall/Window Air Conditioning is included. 1 block away is a new Real Canadian Superstore for all of your grocery needs. Next to the Olympic Plaza for entertainment (free skating rink!). Or take advantage of all the in building Amenities including gym, sauna, basketball/squash court and rooftop patio on the 30th floor! Western high school is the designated high school for the area and it also happens to be one of the BEST schools in the province! Call your favorite realtor to book a viewing. (id:40616)
Property Details
| MLS® Number | A2139553 |
| Property Type | Single Family |
| Community Name | Downtown Commercial Core |
| Amenities Near By | Park, Playground, Recreation Nearby |
| Community Features | Fishing, Pets Allowed With Restrictions |
| Features | See Remarks, Sauna |
| Parking Space Total | 1 |
| Plan | 9312374 |
| Structure | Squash & Raquet Court |
| View Type | View |
Building
| Bathroom Total | 1 |
| Bedrooms Above Ground | 1 |
| Bedrooms Total | 1 |
| Amenities | Exercise Centre, Sauna |
| Appliances | Refrigerator, Range - Electric, Hood Fan |
| Constructed Date | 1980 |
| Construction Material | Poured Concrete |
| Construction Style Attachment | Attached |
| Cooling Type | Window Air Conditioner, Wall Unit, See Remarks |
| Exterior Finish | Concrete |
| Flooring Type | Laminate, Tile |
| Foundation Type | Poured Concrete |
| Heating Type | Baseboard Heaters |
| Stories Total | 27 |
| Size Interior | 705 Sqft |
| Total Finished Area | 705 Sqft |
| Type | Apartment |
Parking
| Underground |
Land
| Acreage | No |
| Land Amenities | Park, Playground, Recreation Nearby |
| Size Total Text | Unknown |
| Zoning Description | Cr20-c20/r20 |
Rooms
| Level | Type | Length | Width | Dimensions |
|---|---|---|---|---|
| Main Level | Living Room | 15.68 Ft x 13.08 Ft | ||
| Main Level | Kitchen | 8.43 Ft x 6.43 Ft | ||
| Main Level | Bedroom | 11.52 Ft x 16.34 Ft | ||
| Main Level | 4pc Bathroom | .00 Ft x .00 Ft |
https://www.realtor.ca/real-estate/27049013/1202-221-6-avenue-se-calgary-downtown-commercial-core






















