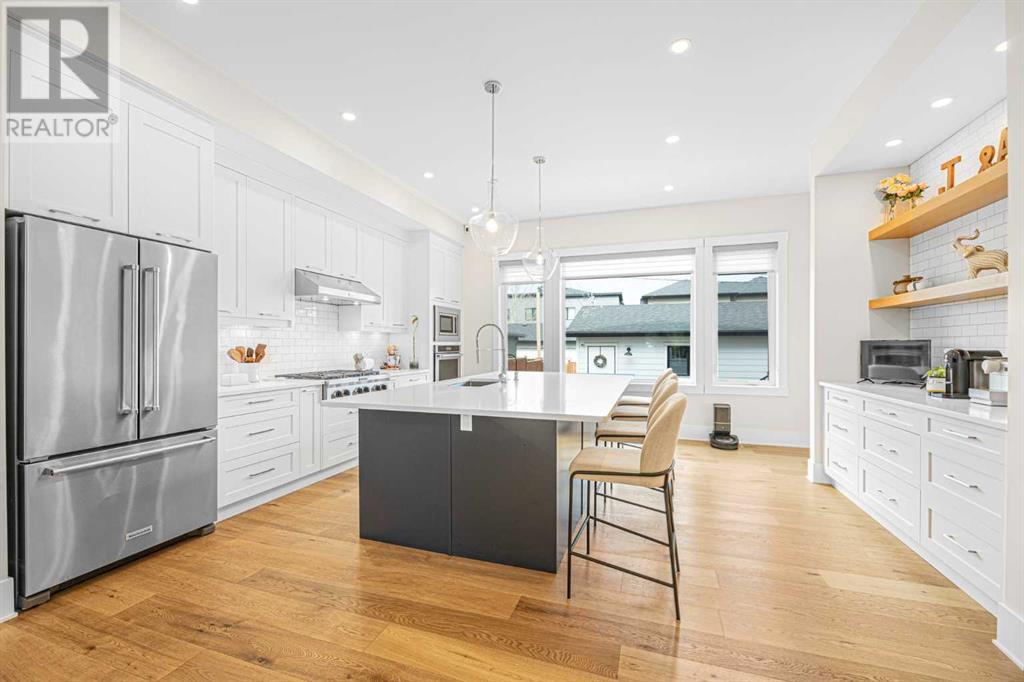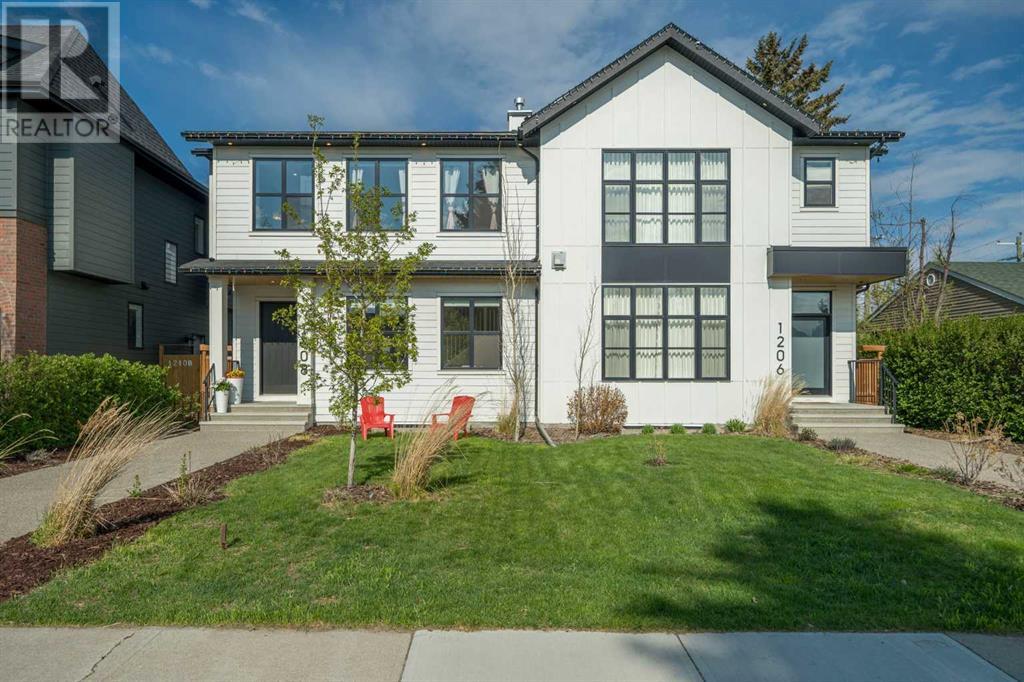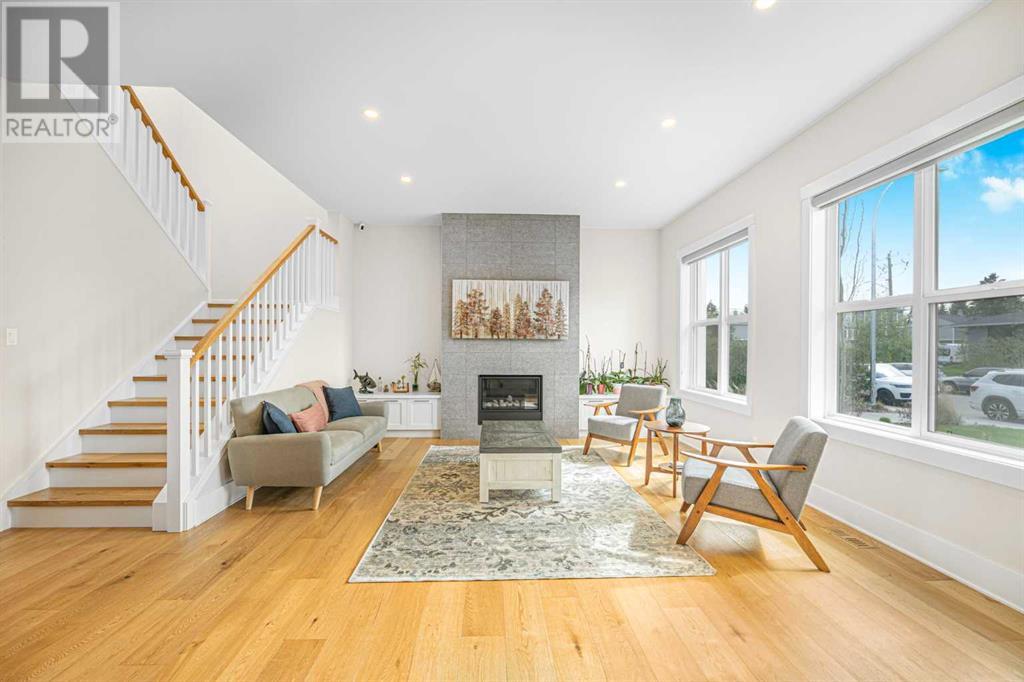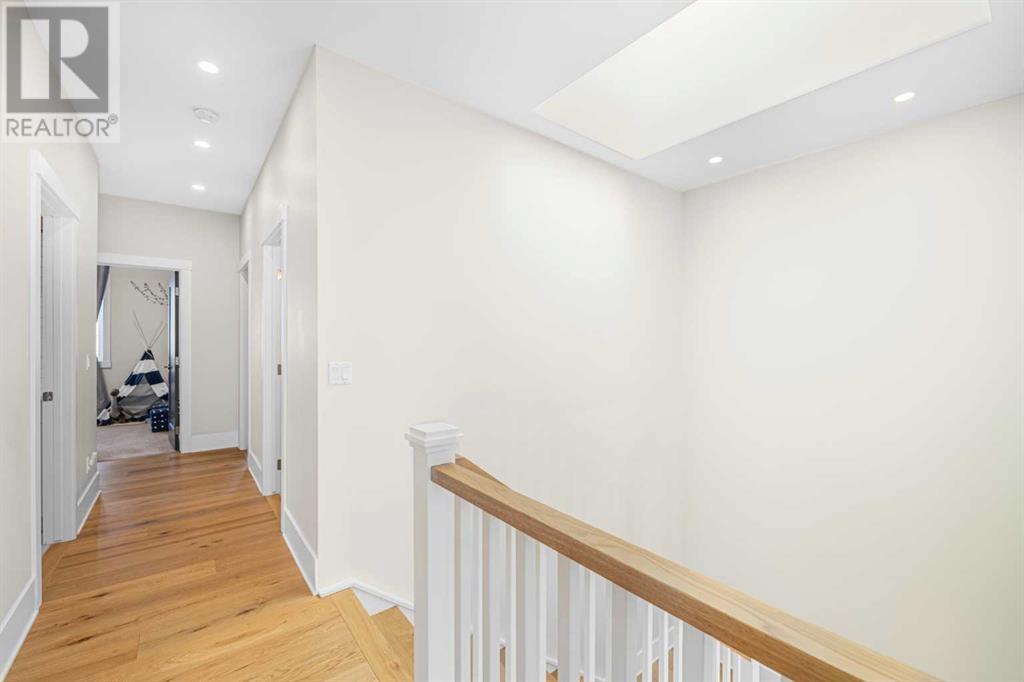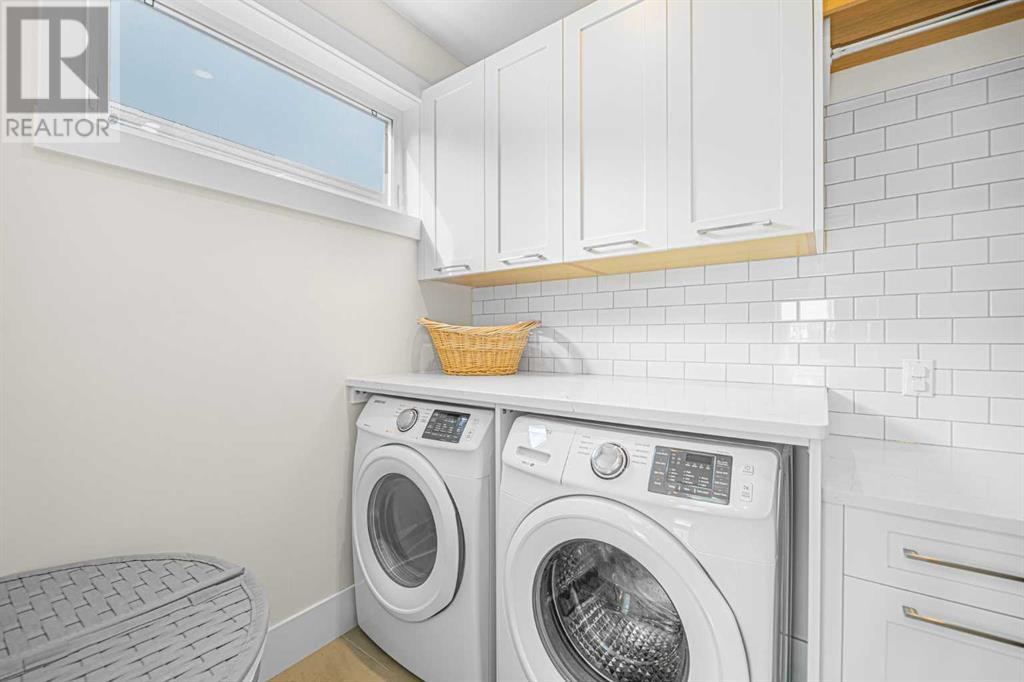4 Bedroom
4 Bathroom
2437.57 sqft
Fireplace
Central Air Conditioning
Forced Air
Landscaped
$1,099,900
BEAUTIFULLY DESIGNED AND BUILT 4 BED, 3.5 BATH DUPLEX WITH GARAGE AND GREAT INNER CITY LOCATION. Contemporary design, attention to detail and quality finishes are the hallmarks of this stunning home that offers over 2,437.57 sq ft of living space. Located on a quiet street, close to a wealth of inner-city amenities, you also have quick access to major routes and downtown. The open concept main level welcomes you in with a generous foyer, 10’ ceilings, large windows with lots of natural light and light oak hardwood flooring. A spacious living room, with a gas fireplace and built-in cupboard, leads through to a dining area large enough to host family and friends. The beautiful kitchen features white, ceiling height cabinetry, high-end SS appliances including a 6-burner gas cooktop, wall oven and microwave, large island/breakfast bar and quartz countertops. Completing the kitchen is a separate coffee area with pot drawers and shelving, and a walk-in pantry, Adjacent to the kitchen is a breakfast nook, with a powder room to one side and a mudroom with built-in bench and shelving to the other side. A skylight lights the stairs to the upper level where you have 3 spacious bedrooms, including a primary suite with large windows and a spa-like ensuite bathroom, finished with 2 separate vanities, stand-alone tub, glassed-in shower in-floor heat and separate WC. Off the bathroom is a large walk-through closet with a skylight leading through to a well-equipped laundry room with built-in cabinets, sink, drying rack and door to the hallway. Completing this level is a full 5 PC bathroom with a dual sink vanity. The basement level offers a very spacious rec room with a wet bar, large bedroom with walk-in closet, a full 3 PC bathroom and storage. Enjoy summer BBQs and relaxing on the 2 level back deck and fenced yard. The double detached garage has back lane access. Additional features include exposed aggregate walkways and window wells, water filtration system and central A/C. Cl ose to aquatic center, parks, walking trails, schools, Calgary zoo, restaurants, bistros and so much more. View the 3D tour, photos and floor plans and call for a private viewing today! (id:40616)
Property Details
|
MLS® Number
|
A2132161 |
|
Property Type
|
Single Family |
|
Community Name
|
Renfrew |
|
Amenities Near By
|
Park, Playground |
|
Features
|
See Remarks |
|
Parking Space Total
|
2 |
|
Plan
|
1910785 |
|
Structure
|
Deck, See Remarks |
Building
|
Bathroom Total
|
4 |
|
Bedrooms Above Ground
|
3 |
|
Bedrooms Below Ground
|
1 |
|
Bedrooms Total
|
4 |
|
Appliances
|
Refrigerator, Range - Gas, Dishwasher, Wine Fridge, Microwave, Oven - Built-in, Hood Fan, Garage Door Opener, Washer & Dryer |
|
Basement Development
|
Finished |
|
Basement Type
|
Full (finished) |
|
Constructed Date
|
2020 |
|
Construction Material
|
Wood Frame |
|
Construction Style Attachment
|
Semi-detached |
|
Cooling Type
|
Central Air Conditioning |
|
Exterior Finish
|
Composite Siding |
|
Fireplace Present
|
Yes |
|
Fireplace Total
|
1 |
|
Flooring Type
|
Carpeted, Ceramic Tile, Hardwood |
|
Foundation Type
|
Poured Concrete |
|
Half Bath Total
|
1 |
|
Heating Fuel
|
Natural Gas |
|
Heating Type
|
Forced Air |
|
Stories Total
|
2 |
|
Size Interior
|
2437.57 Sqft |
|
Total Finished Area
|
2437.57 Sqft |
|
Type
|
Duplex |
Parking
Land
|
Acreage
|
No |
|
Fence Type
|
Fence |
|
Land Amenities
|
Park, Playground |
|
Landscape Features
|
Landscaped |
|
Size Irregular
|
3638.00 |
|
Size Total
|
3638 Sqft|0-4,050 Sqft |
|
Size Total Text
|
3638 Sqft|0-4,050 Sqft |
|
Zoning Description
|
R-c2 |
Rooms
| Level |
Type |
Length |
Width |
Dimensions |
|
Second Level |
5pc Bathroom |
|
|
10.83 Ft x 7.17 Ft |
|
Second Level |
5pc Bathroom |
|
|
11.67 Ft x 15.25 Ft |
|
Second Level |
Bedroom |
|
|
12.42 Ft x 10.92 Ft |
|
Second Level |
Bedroom |
|
|
12.25 Ft x 15.33 Ft |
|
Second Level |
Laundry Room |
|
|
9.75 Ft x 5.92 Ft |
|
Second Level |
Primary Bedroom |
|
|
15.92 Ft x 15.33 Ft |
|
Second Level |
Other |
|
|
9.75 Ft x 9.17 Ft |
|
Basement |
3pc Bathroom |
|
|
6.75 Ft x 10.25 Ft |
|
Basement |
Other |
|
|
10.67 Ft x 3.83 Ft |
|
Basement |
Bedroom |
|
|
12.50 Ft x 14.25 Ft |
|
Basement |
Recreational, Games Room |
|
|
23.92 Ft x 18.33 Ft |
|
Basement |
Furnace |
|
|
6.67 Ft x 12.92 Ft |
|
Basement |
Other |
|
|
4.92 Ft x 10.50 Ft |
|
Main Level |
2pc Bathroom |
|
|
6.42 Ft x 6.33 Ft |
|
Main Level |
Dining Room |
|
|
18.17 Ft x 13.58 Ft |
|
Main Level |
Foyer |
|
|
7.00 Ft x 8.67 Ft |
|
Main Level |
Kitchen |
|
|
18.00 Ft x 15.92 Ft |
|
Main Level |
Living Room |
|
|
17.92 Ft x 15.08 Ft |
|
Main Level |
Other |
|
|
6.42 Ft x 9.00 Ft |
|
Main Level |
Pantry |
|
|
6.42 Ft x 6.83 Ft |
https://www.realtor.ca/real-estate/26903749/1208-richland-road-ne-calgary-renfrew


