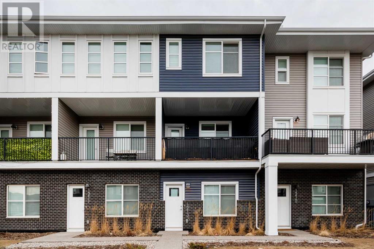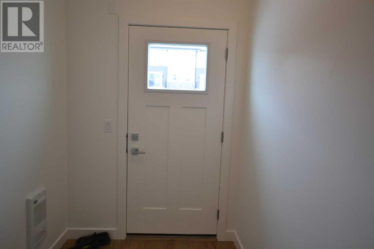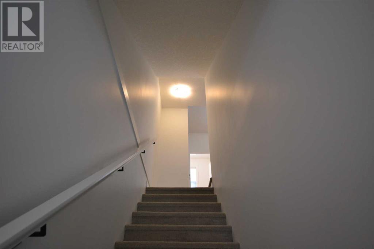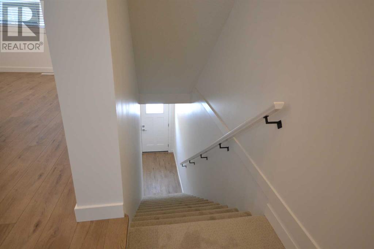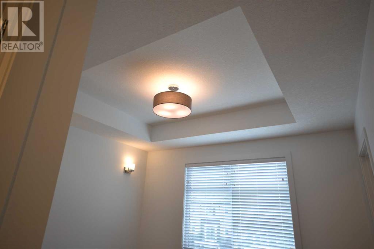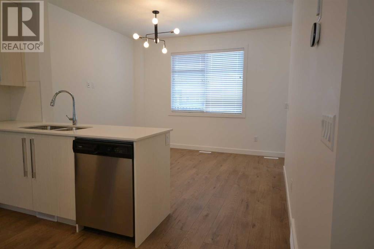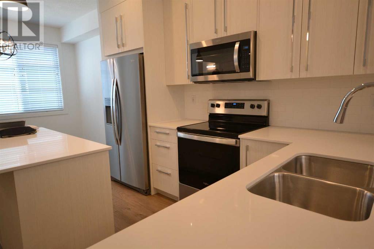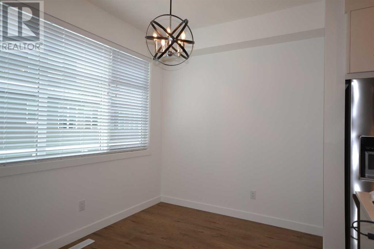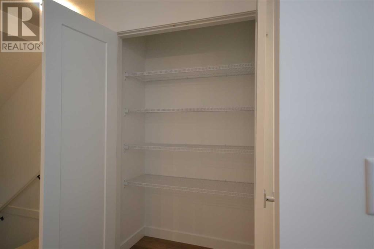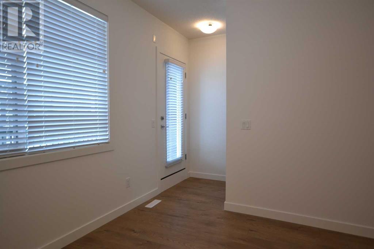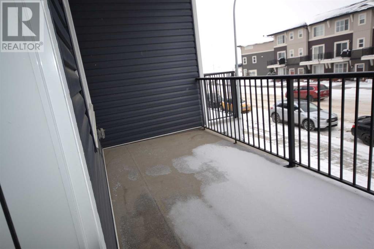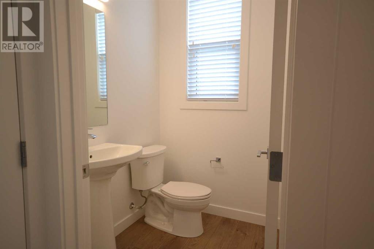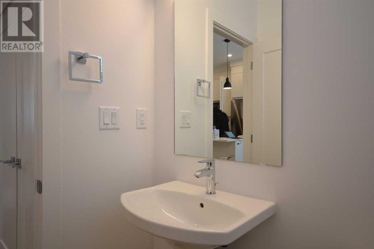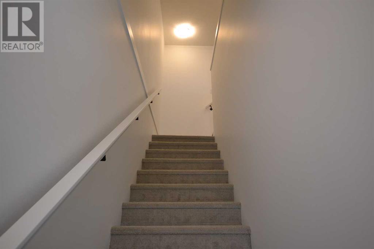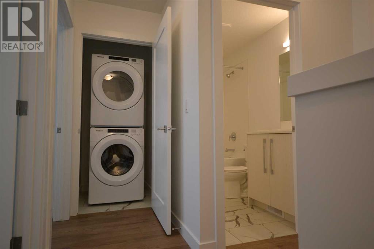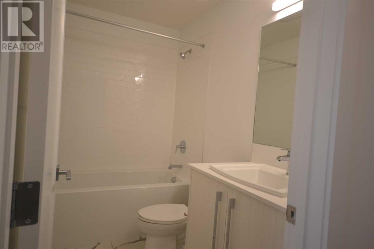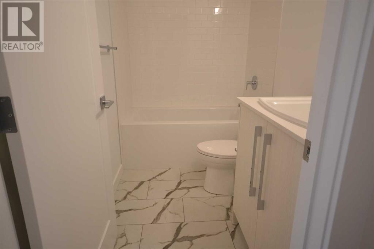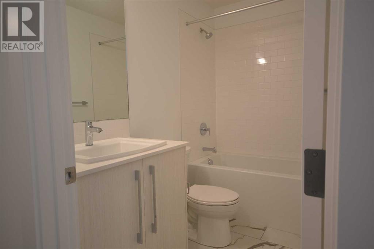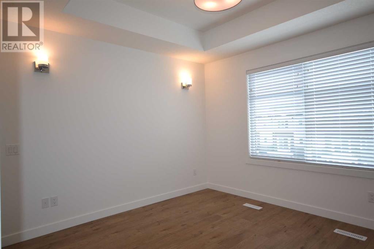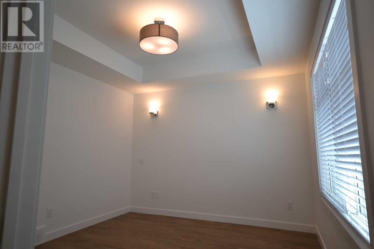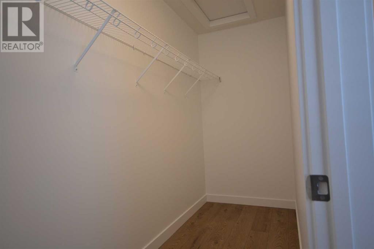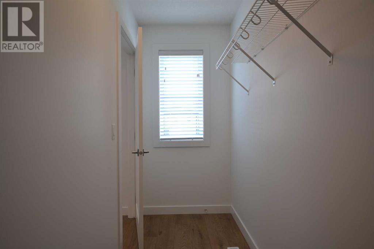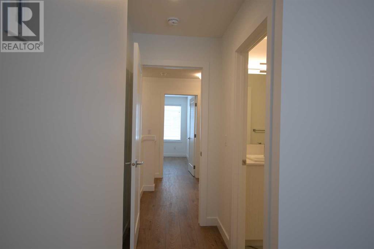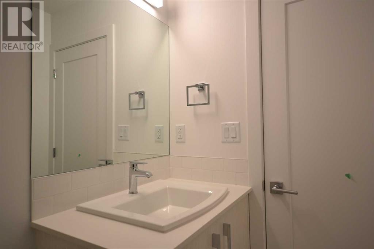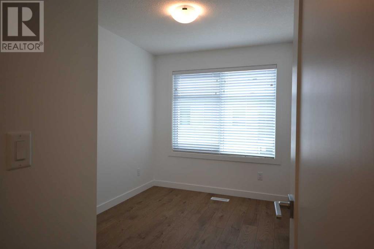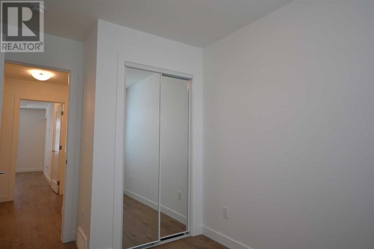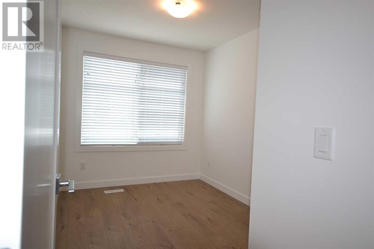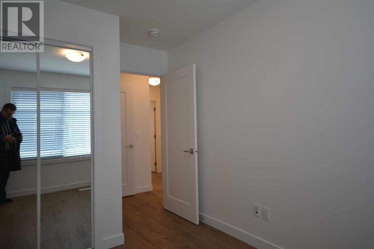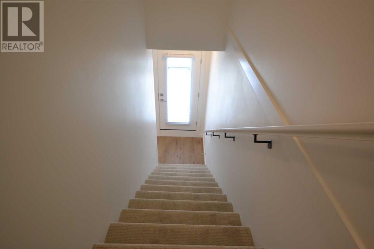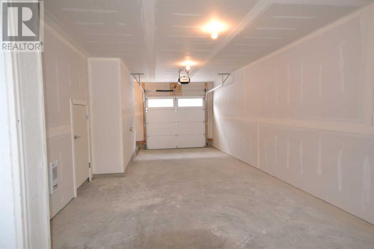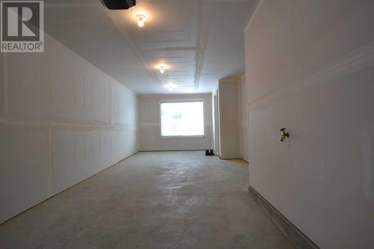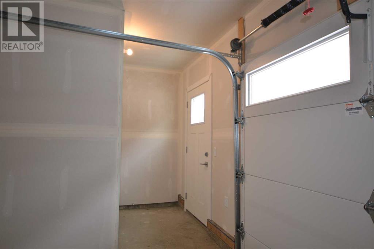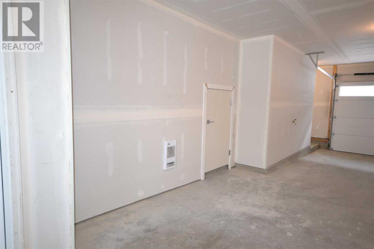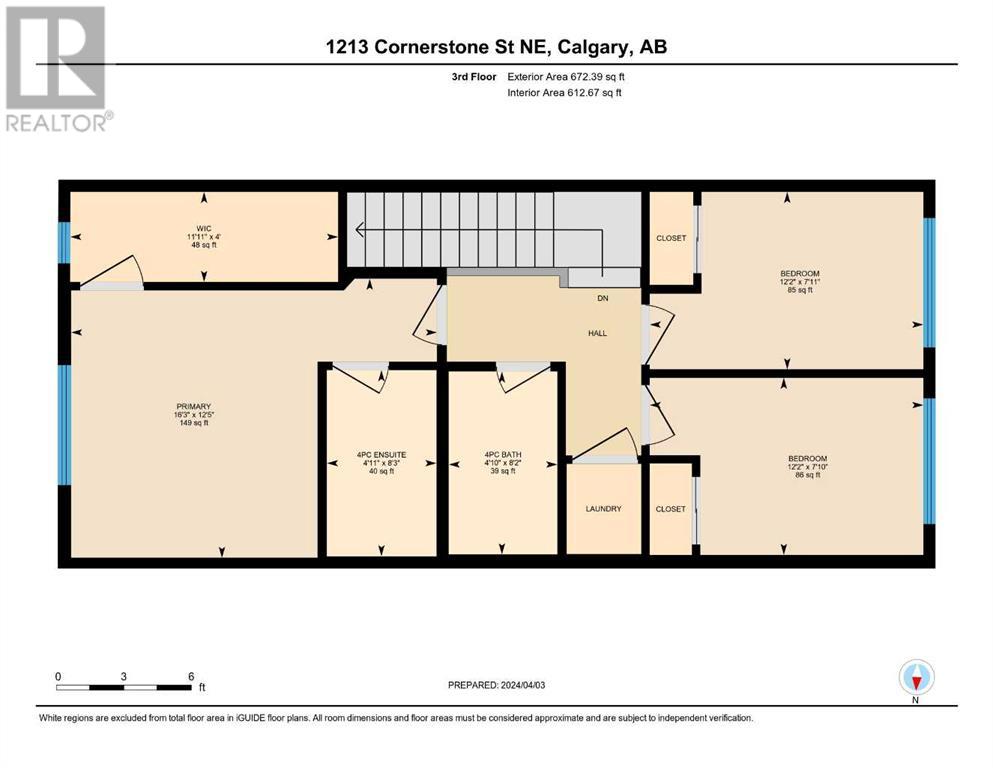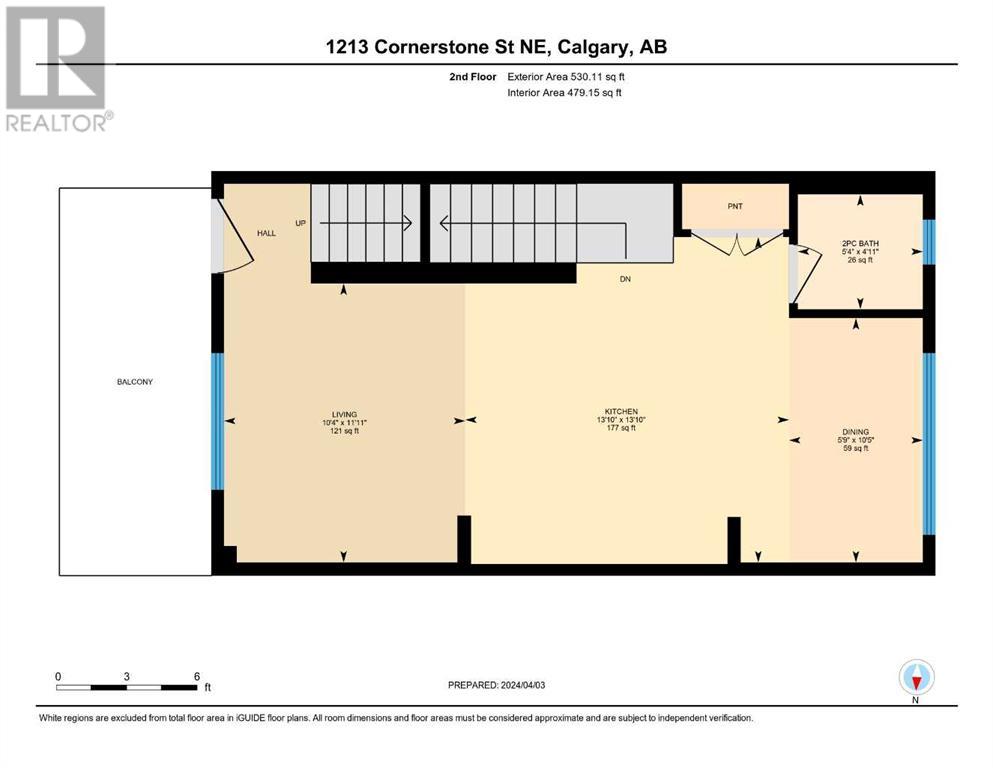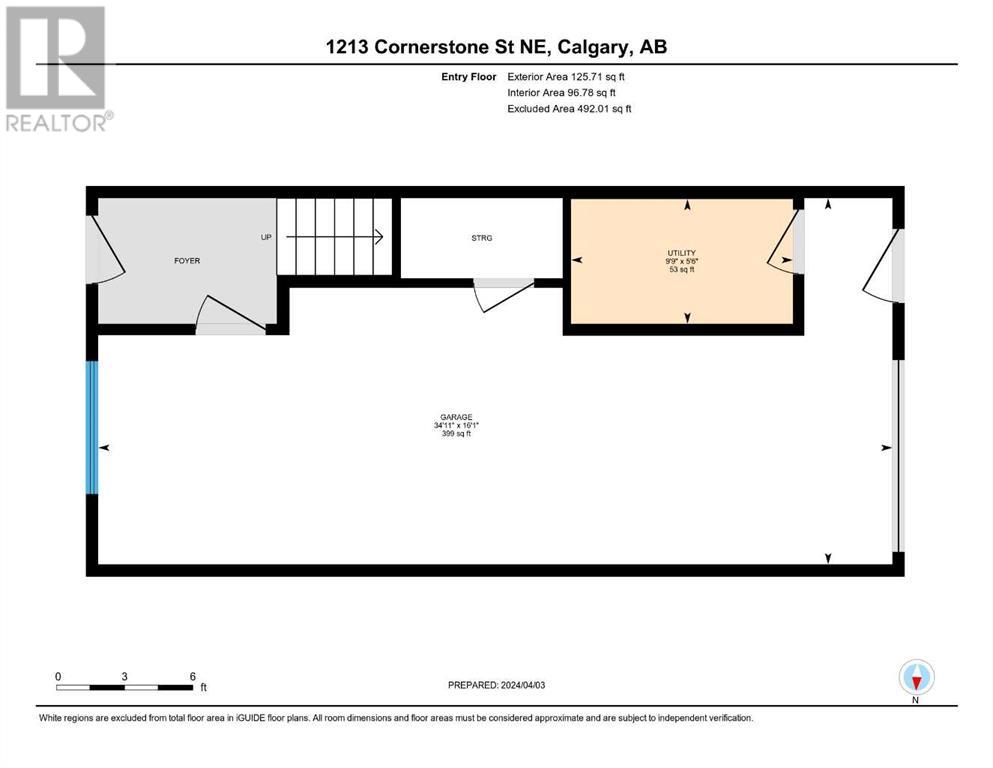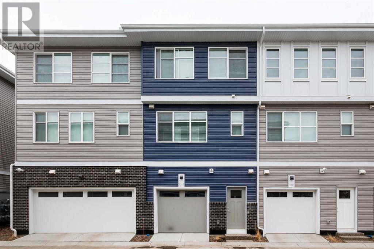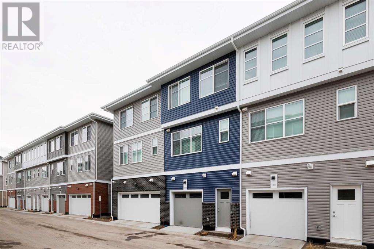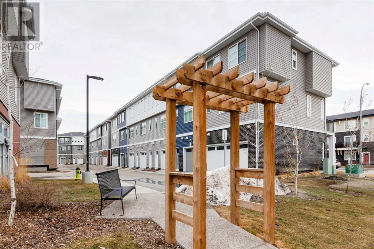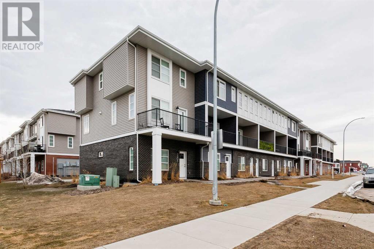1213 Cornerstone Street Ne Calgary, Alberta T3N 2G1
$484,900Maintenance, Condominium Amenities, Common Area Maintenance, Ground Maintenance, Property Management, Reserve Fund Contributions, Waste Removal
$178.19 Monthly
Maintenance, Condominium Amenities, Common Area Maintenance, Ground Maintenance, Property Management, Reserve Fund Contributions, Waste Removal
$178.19 MonthlyWELCOME HOME TO 1213 CONERSTONE STREET!, a stunning townhouse located in the HIGHLY ACCLAIMED/DESIRED COMMUNITY OF CORNERSTONE in NE CALGARY. Perfectly positioned near the CALGARY AIRPORT, DEERFOOT,STONEY TRAILS, this 3 storey home brings 3 bedrooms and 2.5 bathrooms. The main floor entryway greets you with easy access to the tandem (2 car + storage room) garage. As soon as you enter the 2nd floor you will be flooded with a light and bright kitchen, living area & dining space. A half bath is strategically located off the SUNDRENCHED KITCHEN. From the living room you can step out onto the HUGE BALCONY where you can hang out with loved ones or simply watch a THE SUNRISE AND READ THE MORNING NEWS. The kitchen island has ample storage space and can fit bar stools for extra seating. Upstairs you will have two spare bedrooms and an upstairs main bathroom. The MASTER BEDROOM HAS LOADS OF SPACE FOR A KING SIZE BED and is complimented by an ensuite and LARGE walk in closet. Upstairs laundry is a great perk in this home. This home will work for a variety of families and individuals looking for a stylish place to call home. BOOK YOUR SHOWING TODAY! (id:40616)
Property Details
| MLS® Number | A2121131 |
| Property Type | Single Family |
| Community Name | Cornerstone |
| Amenities Near By | Playground |
| Community Features | Pets Allowed |
| Features | Other, Back Lane, Pvc Window, Closet Organizers, No Smoking Home, Gas Bbq Hookup |
| Parking Space Total | 2 |
| Plan | 2211419 |
Building
| Bathroom Total | 3 |
| Bedrooms Above Ground | 3 |
| Bedrooms Total | 3 |
| Amenities | Other |
| Appliances | Refrigerator, Oven - Electric, Dishwasher, Microwave Range Hood Combo, See Remarks, Window Coverings, Garage Door Opener, Washer/dryer Stack-up |
| Basement Type | None |
| Constructed Date | 2023 |
| Construction Style Attachment | Attached |
| Cooling Type | See Remarks |
| Exterior Finish | Brick, Composite Siding, See Remarks |
| Flooring Type | Carpeted, Vinyl Plank |
| Foundation Type | None |
| Half Bath Total | 1 |
| Heating Fuel | Natural Gas |
| Stories Total | 3 |
| Size Interior | 1328.21 Sqft |
| Total Finished Area | 1328.21 Sqft |
| Type | Row / Townhouse |
Parking
| Attached Garage | 2 |
Land
| Acreage | No |
| Fence Type | Not Fenced |
| Land Amenities | Playground |
| Landscape Features | Lawn |
| Size Irregular | 0.00 |
| Size Total | 0.00|0-4,050 Sqft |
| Size Total Text | 0.00|0-4,050 Sqft |
| Zoning Description | M-g |
Rooms
| Level | Type | Length | Width | Dimensions |
|---|---|---|---|---|
| Second Level | Kitchen | 13.83 Ft x 13.83 Ft | ||
| Second Level | Dining Room | 10.42 Ft x 5.75 Ft | ||
| Second Level | Living Room | 11.92 Ft x 10.33 Ft | ||
| Second Level | Other | 15.33 Ft x 6.50 Ft | ||
| Third Level | 2pc Bathroom | 4.92 Ft x 5.33 Ft | ||
| Third Level | Primary Bedroom | 12.42 Ft x 16.25 Ft | ||
| Third Level | Bedroom | 12.17 Ft x 7.83 Ft | ||
| Third Level | Bedroom | 12.17 Ft x 7.92 Ft | ||
| Third Level | 4pc Bathroom | 8.25 Ft x 4.92 Ft | ||
| Third Level | 4pc Bathroom | 8.17 Ft x 4.83 Ft | ||
| Third Level | Other | 11.08 Ft x 4.00 Ft | ||
| Main Level | Furnace | 9.75 Ft x 5.50 Ft |
https://www.realtor.ca/real-estate/26723071/1213-cornerstone-street-ne-calgary-cornerstone


