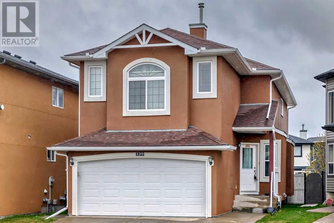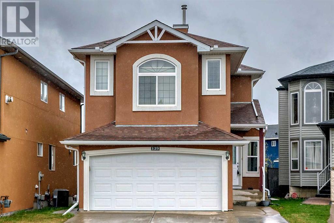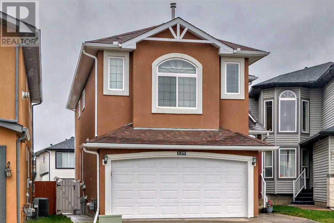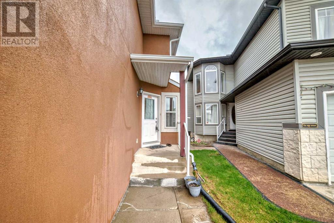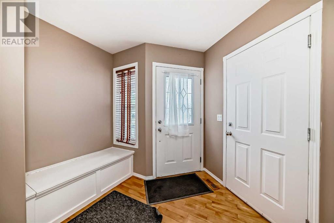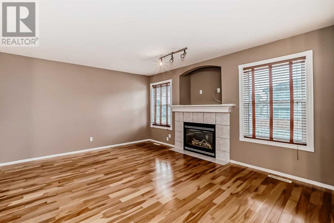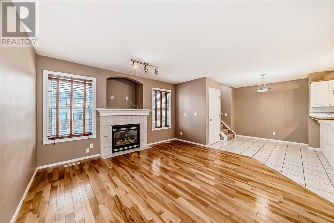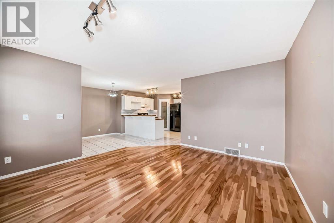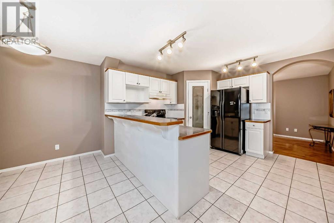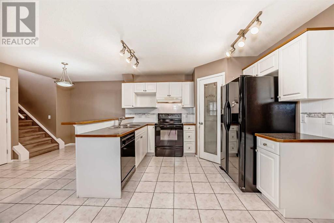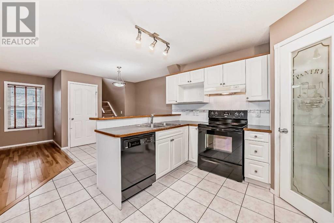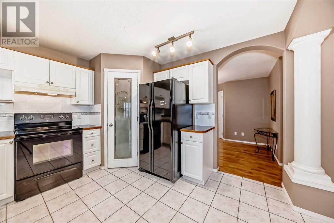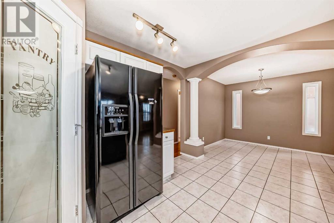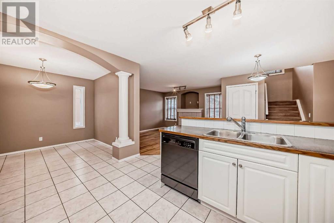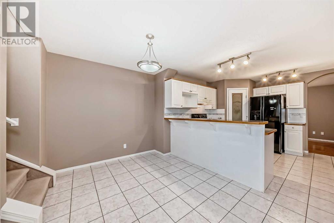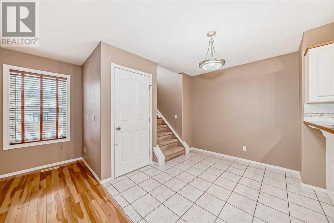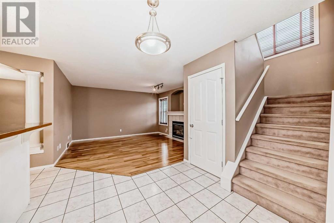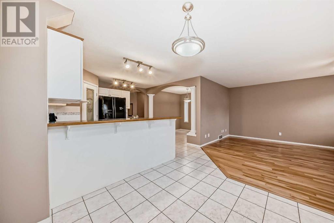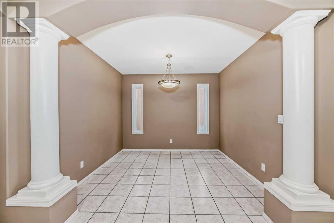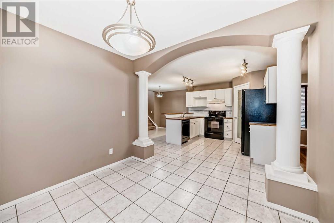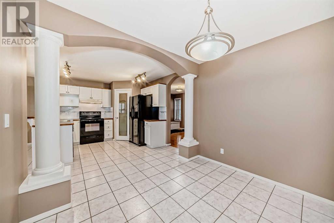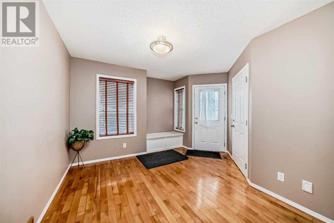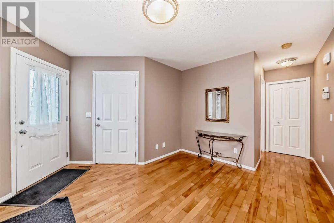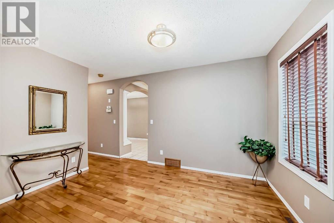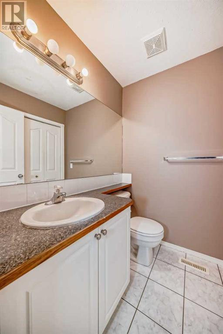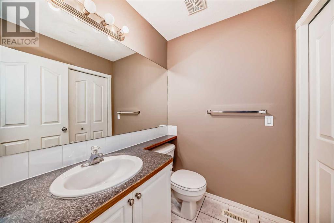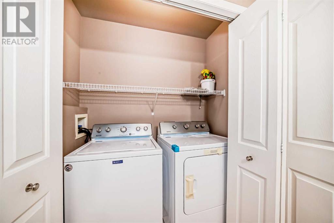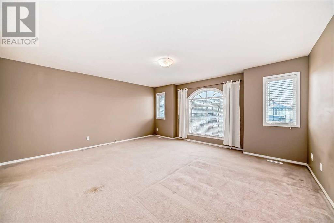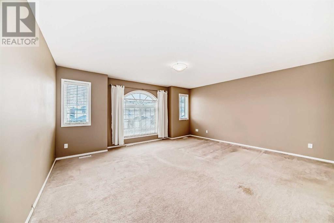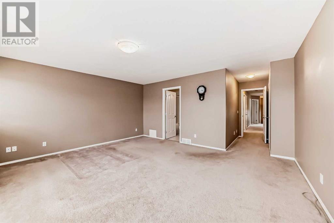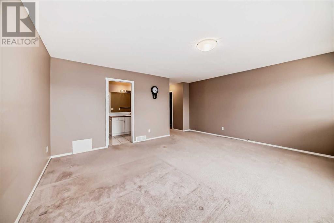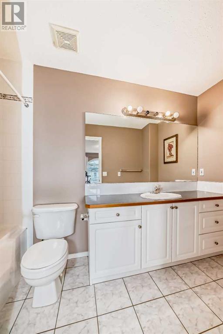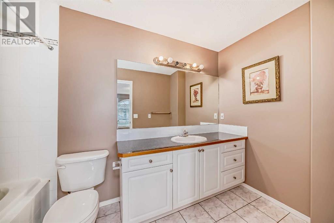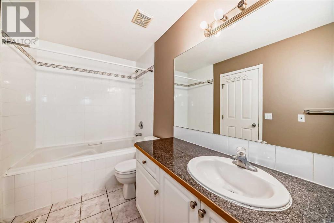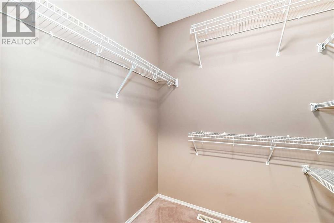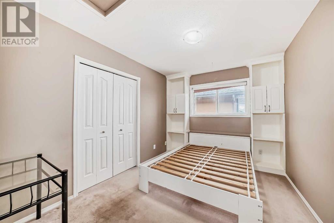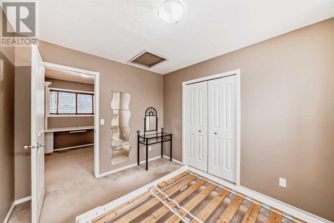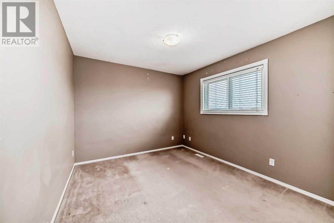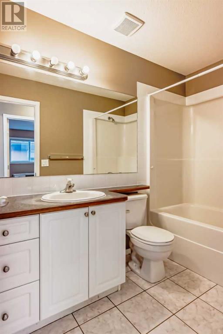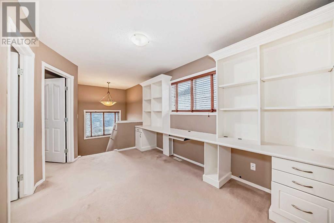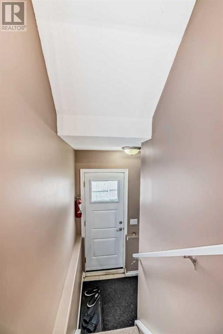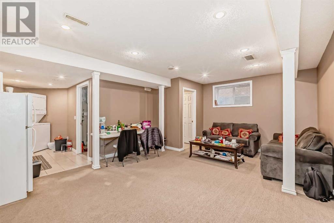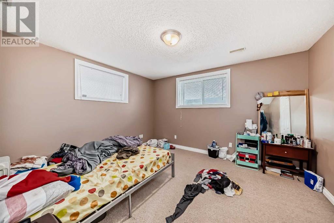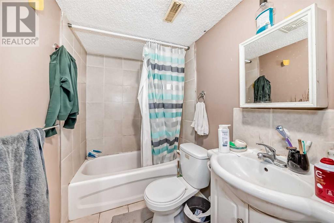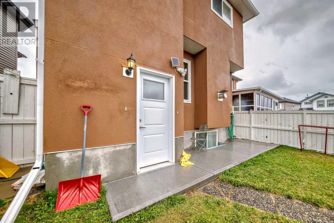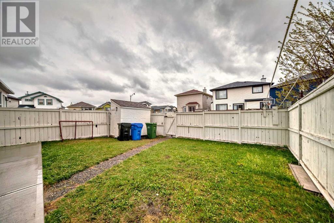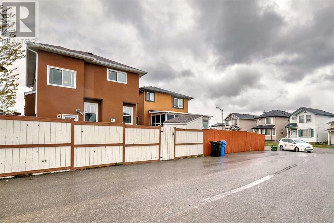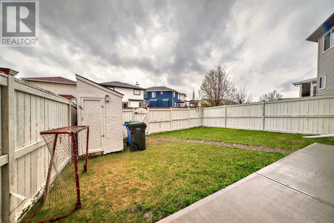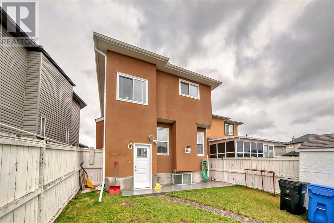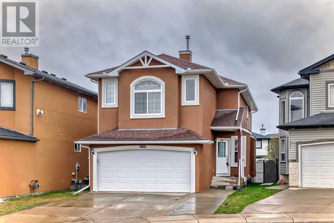5 Bedroom
4 Bathroom
1981.9 sqft
Fireplace
None
Forced Air
$739,900
Welcome to this immaculately presented,2-storey home with STUCCO EXTERIOR that gives the feel of an estate area house. This gem of a property is just a 2 to 3-minute walk to the C-Train Station, Saddle Town Circle And Genesis Center, which provides all kinds of Amenities in one place one stop. This elegant home offers a spacious and comfortable living for a growing family. This exquisite property features 4 generously sized bedrooms, plus a versatile Loft/Bonus Room area on the upper level, ideal for a home office or play area. The massive master bedroom suite is a true retreat, complete with a 4-piece ensuite bathroom, a walk-in closet, and a luxurious jetted tub for ultimate relaxation.The other 3 good-sized bedrooms have been thoughtfully designed with built-in study desks for 2 of the rooms, perfect for homework and creative projects and 1 bedroom with a Built-in Bed With Side Cabinets. The very functional open and spacious main floor plan welcomes you in a foyer/living room area that leads to a spacious formal dining area which is attached to a good-sized family room, warmed by a cozy gas fireplace, provides a lovely space for relaxation and family gatherings. The main floor is completed by a nook area next to the kitchen. The mud room boosts the main floor laundry joined with the half washroom. Throughout the main floor, you'll find a beautiful blend of hardwood floors and ceramic tiles that add elegance and durability to the home.Discover the epitome of refined living in this exquisite 1-BEDROOM LEGAL BASEMENT SUITE, a true gem designed with an eye for style and comfort. This suite radiates elegance, featuring sophisticated finishes and a thoughtful layout that maximizes both space and natural light with the help of huge windows all through the basement. The living area is spacious and inviting, perfect for relaxation or entertaining guests. Situated in a friendly community close to all amenities, this home is not only easy to show but also shines with ex cellence and is ready to welcome its new owners. More upgrades include the Front Driveway being extended 6 ft for parking extra cars in the front and a concrete sidewalk leading to the back entrance for the Legal Basement Suite, the property also features a Paved Back Alley that not only gives the house some extra parking space but also keeps the back of the house clean and organized. HOUSE COMES ROUNDED CORNER FINISHING AND ALSO WITH 6 TRIPPLE PANE WINDOWS , 5 AT THE BACK AND I IN THE FRONT LIVING ROOM . NOTE: All offers are to be presented to the seller on Friday, May 10, 2024, at 7 pm. The seller still keeps the right to accept any good offer before this as well. Please book a showing before this property is gone. (id:40616)
Property Details
|
MLS® Number
|
A2128503 |
|
Property Type
|
Single Family |
|
Community Name
|
Taradale |
|
Amenities Near By
|
Park, Playground |
|
Community Features
|
Lake Privileges |
|
Features
|
Cul-de-sac, Back Lane, Pvc Window, No Neighbours Behind, No Animal Home, No Smoking Home, Gas Bbq Hookup |
|
Parking Space Total
|
2 |
|
Plan
|
0213966 |
|
Structure
|
Deck |
Building
|
Bathroom Total
|
4 |
|
Bedrooms Above Ground
|
4 |
|
Bedrooms Below Ground
|
1 |
|
Bedrooms Total
|
5 |
|
Appliances
|
Washer, Refrigerator, Dishwasher, Stove, Dryer |
|
Basement Features
|
Suite |
|
Basement Type
|
Full |
|
Constructed Date
|
2003 |
|
Construction Material
|
Poured Concrete, Wood Frame |
|
Construction Style Attachment
|
Detached |
|
Cooling Type
|
None |
|
Exterior Finish
|
Concrete, Stucco |
|
Fireplace Present
|
Yes |
|
Fireplace Total
|
1 |
|
Flooring Type
|
Carpeted, Ceramic Tile, Hardwood |
|
Foundation Type
|
Poured Concrete |
|
Half Bath Total
|
1 |
|
Heating Fuel
|
Natural Gas |
|
Heating Type
|
Forced Air |
|
Stories Total
|
2 |
|
Size Interior
|
1981.9 Sqft |
|
Total Finished Area
|
1981.9 Sqft |
|
Type
|
House |
|
Utility Water
|
Municipal Water |
Parking
Land
|
Acreage
|
No |
|
Fence Type
|
Fence |
|
Land Amenities
|
Park, Playground |
|
Sewer
|
Municipal Sewage System |
|
Size Irregular
|
290.00 |
|
Size Total
|
290 M2|0-4,050 Sqft |
|
Size Total Text
|
290 M2|0-4,050 Sqft |
|
Zoning Description
|
R-1n |
Rooms
| Level |
Type |
Length |
Width |
Dimensions |
|
Basement |
4pc Bathroom |
|
|
10.00 Ft x 4.08 Ft |
|
Basement |
Recreational, Games Room |
|
|
19.92 Ft x 13.92 Ft |
|
Basement |
Bedroom |
|
|
13.00 Ft x 11.75 Ft |
|
Basement |
Other |
|
|
11.58 Ft x 6.67 Ft |
|
Basement |
Furnace |
|
|
7.58 Ft x 6.58 Ft |
|
Main Level |
Other |
|
|
9.33 Ft x 8.08 Ft |
|
Main Level |
Family Room |
|
|
13.58 Ft x 13.92 Ft |
|
Main Level |
Kitchen |
|
|
114.33 Ft x 11.83 Ft |
|
Main Level |
Pantry |
|
|
3.75 Ft x 3.83 Ft |
|
Main Level |
Dining Room |
|
|
9.92 Ft x 9.17 Ft |
|
Main Level |
Living Room |
|
|
12.25 Ft x 10.25 Ft |
|
Main Level |
Foyer |
|
|
4.75 Ft x 5.08 Ft |
|
Main Level |
2pc Bathroom |
|
|
5.58 Ft x 5.08 Ft |
|
Main Level |
Other |
|
|
7.00 Ft x 3.25 Ft |
|
Main Level |
Laundry Room |
|
|
5.83 Ft x 2.75 Ft |
|
Upper Level |
Bonus Room |
|
|
13.17 Ft x 9.00 Ft |
|
Upper Level |
Bedroom |
|
|
9.25 Ft x 11.67 Ft |
|
Upper Level |
Bedroom |
|
|
9.17 Ft x 11.67 Ft |
|
Upper Level |
Bedroom |
|
|
9.83 Ft x 13.42 Ft |
|
Upper Level |
Primary Bedroom |
|
|
16.83 Ft x 15.75 Ft |
|
Upper Level |
4pc Bathroom |
|
|
8.83 Ft x 4.92 Ft |
|
Upper Level |
4pc Bathroom |
|
|
11.67 Ft x 15.08 Ft |
Utilities
|
Electricity
|
Available |
|
Natural Gas
|
Available |
|
Sewer
|
Available |
|
Water
|
At Lot Line |
https://www.realtor.ca/real-estate/26864816/129-tarawood-close-ne-calgary-taradale


