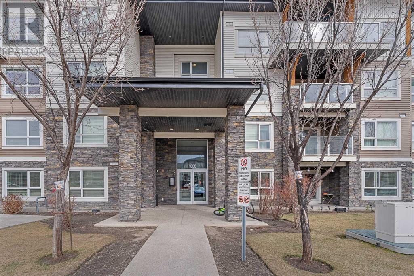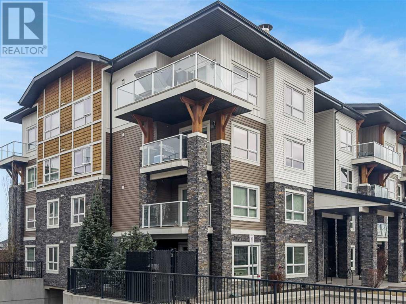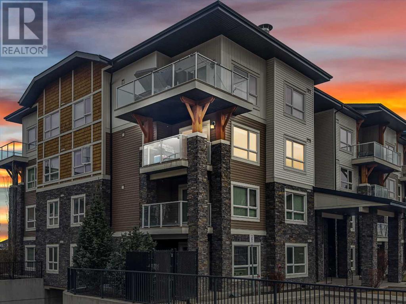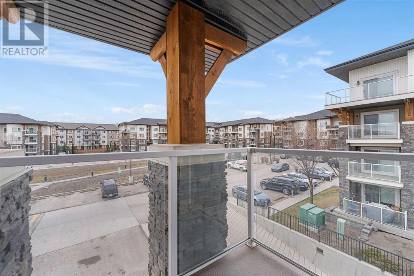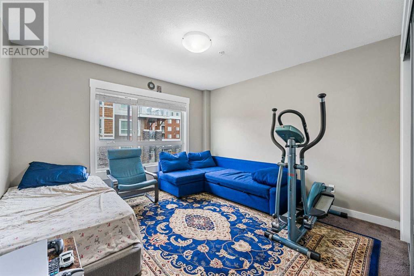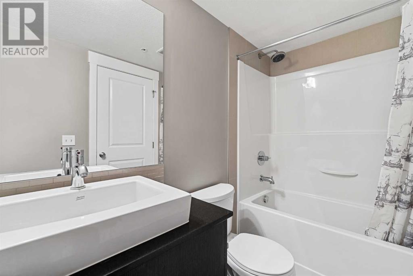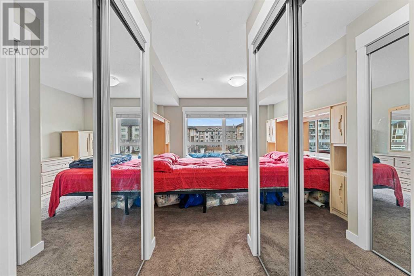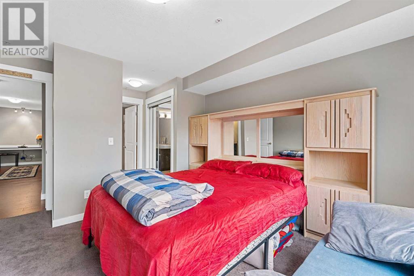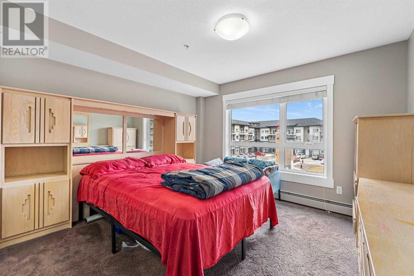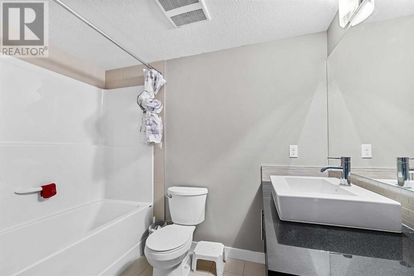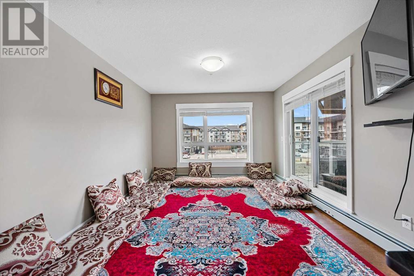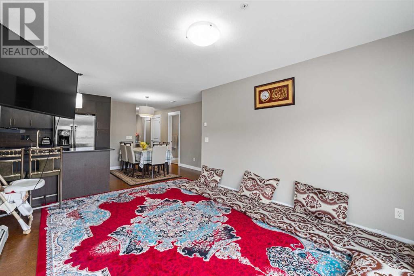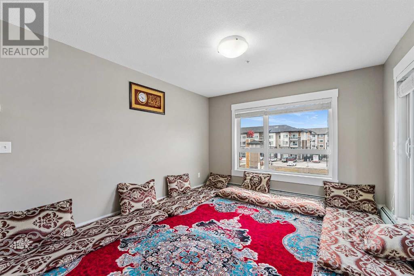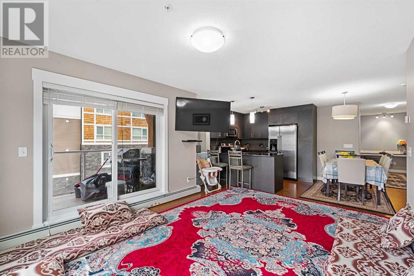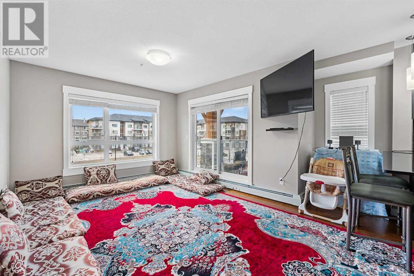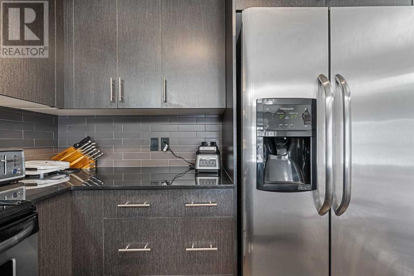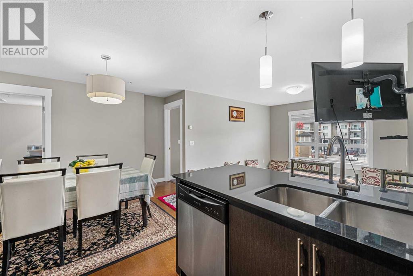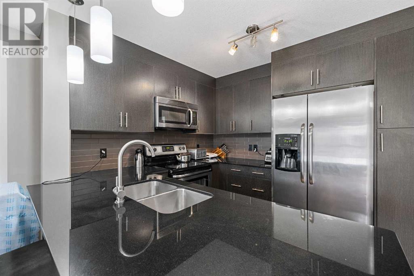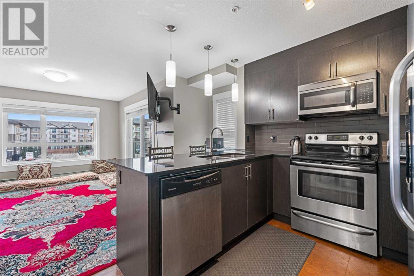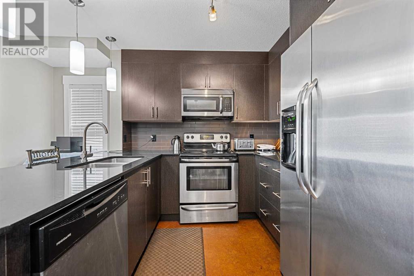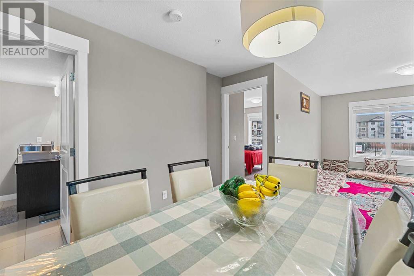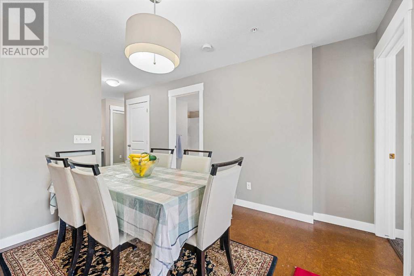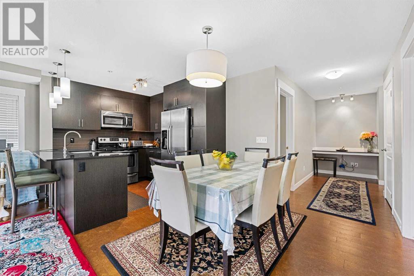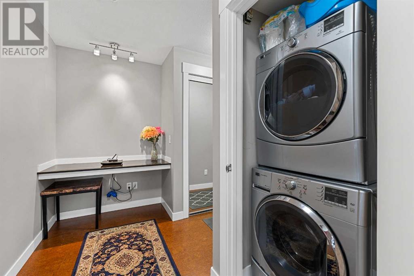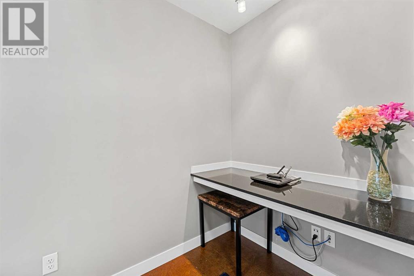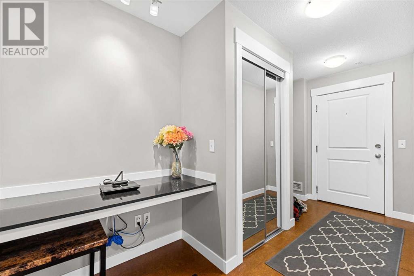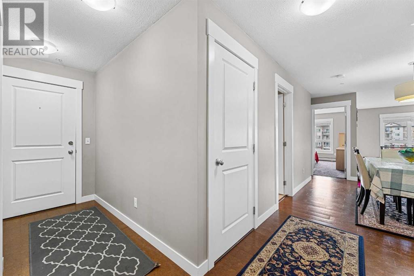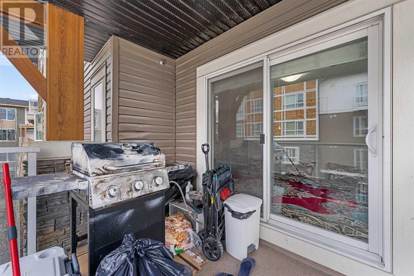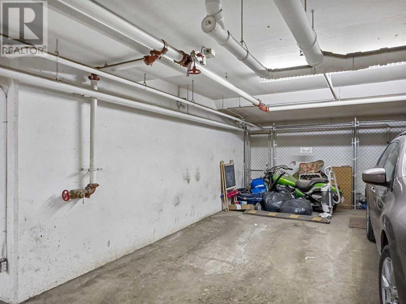1301, 240 Skyview Ranch Road Ne Calgary, Alberta T3N 0P4
2 Bedroom
2 Bathroom
942.62 sqft
None
Baseboard Heaters
$359,900Maintenance, Common Area Maintenance, Heat, Insurance, Property Management, Reserve Fund Contributions, Waste Removal, Water
$628.82 Monthly
Maintenance, Common Area Maintenance, Heat, Insurance, Property Management, Reserve Fund Contributions, Waste Removal, Water
$628.82 MonthlyWelcome to the desirable community of Skyview Ranch! Corner unit on the 3rd floor! Welcome to this bright and open concept kitchen apartment with 2 spacious bedrooms and 2 bathrooms offering over 900 SQFT of living space. A large balcony with a BBQ gas line, cork flooring, stainless steel appliances. Freshly painted walls. 1 titled underground parking and storage space, 1 parking stall. Close to shopping mall, schools and groceries! (id:40616)
Property Details
| MLS® Number | A2122734 |
| Property Type | Single Family |
| Community Name | Skyview Ranch |
| Amenities Near By | Playground |
| Community Features | Pets Allowed |
| Features | Elevator, No Animal Home, No Smoking Home, Gas Bbq Hookup, Parking |
| Parking Space Total | 2 |
| Plan | 1413189 |
Building
| Bathroom Total | 2 |
| Bedrooms Above Ground | 2 |
| Bedrooms Total | 2 |
| Appliances | Refrigerator, Dishwasher, Stove, Microwave Range Hood Combo, Washer/dryer Stack-up |
| Constructed Date | 2014 |
| Construction Material | Poured Concrete |
| Construction Style Attachment | Attached |
| Cooling Type | None |
| Exterior Finish | Concrete, Stone, Vinyl Siding |
| Flooring Type | Carpeted, Ceramic Tile, Cork |
| Heating Type | Baseboard Heaters |
| Stories Total | 4 |
| Size Interior | 942.62 Sqft |
| Total Finished Area | 942.62 Sqft |
| Type | Apartment |
Parking
| Underground |
Land
| Acreage | No |
| Land Amenities | Playground |
| Size Total Text | Unknown |
| Zoning Description | M-2 |
Rooms
| Level | Type | Length | Width | Dimensions |
|---|---|---|---|---|
| Main Level | Primary Bedroom | 16.40 M x 11.80 M | ||
| Main Level | Bedroom | 14.00 M x 11.80 M | ||
| Main Level | Living Room | 11.10 M x 11.00 M | ||
| Main Level | Kitchen | 9.40 M x 12.30 M | ||
| Main Level | Dining Room | 8.60 M x 12.30 M | ||
| Main Level | 4pc Bathroom | 8.60 M x 4.80 M | ||
| Main Level | 4pc Bathroom | 8.50 M x 8.60 M |
https://www.realtor.ca/real-estate/26748325/1301-240-skyview-ranch-road-ne-calgary-skyview-ranch


