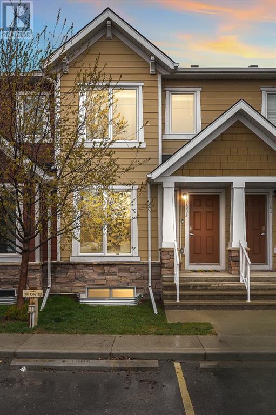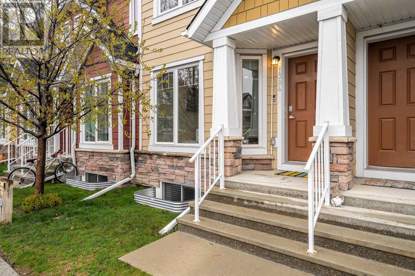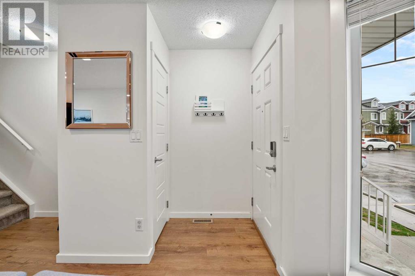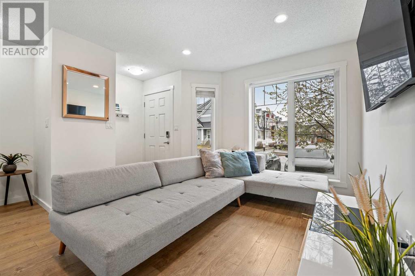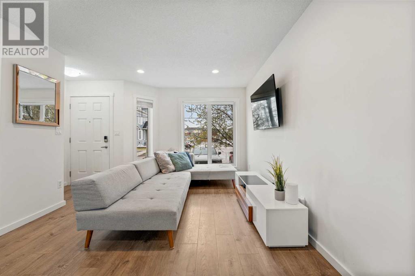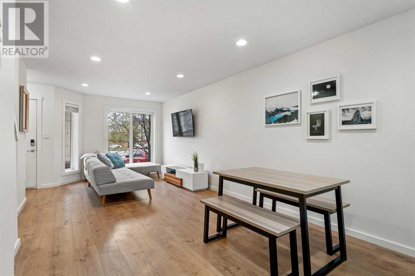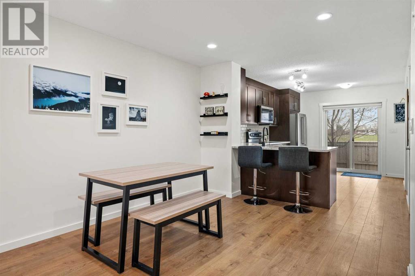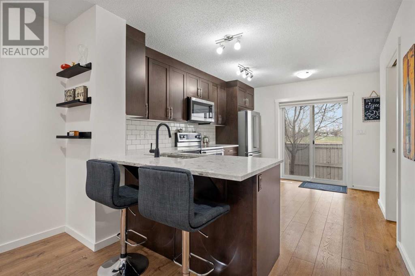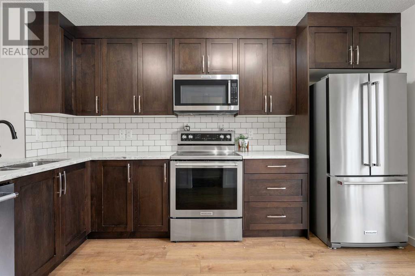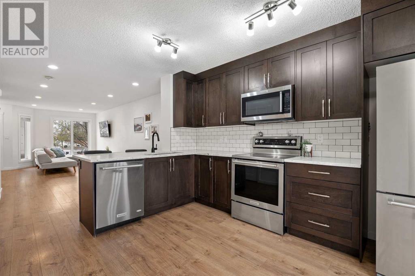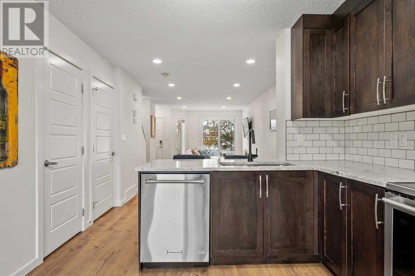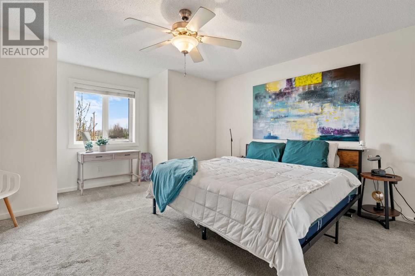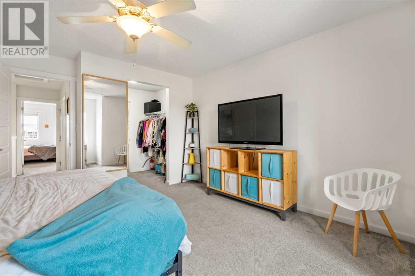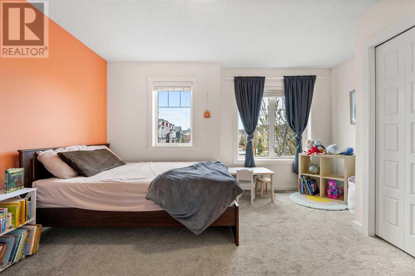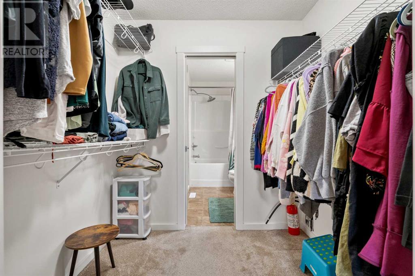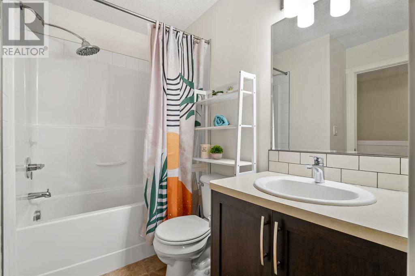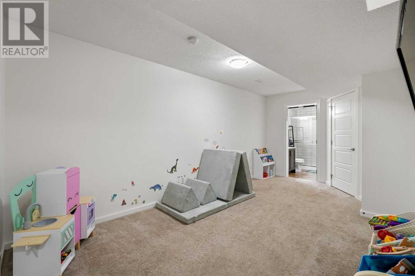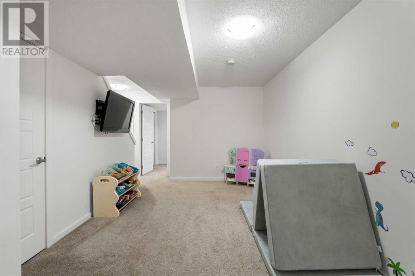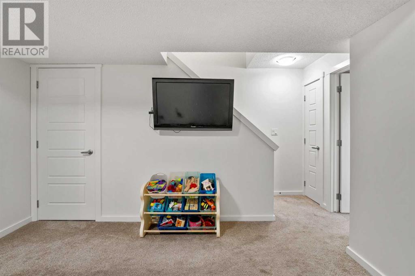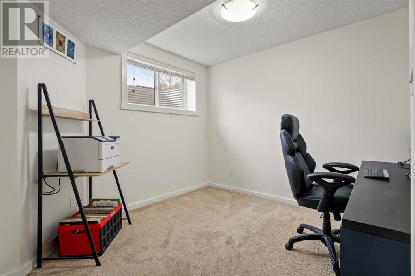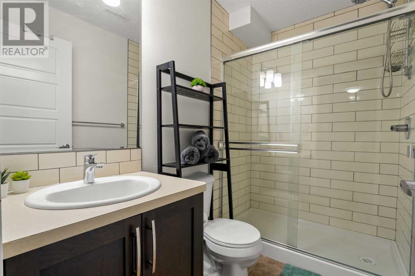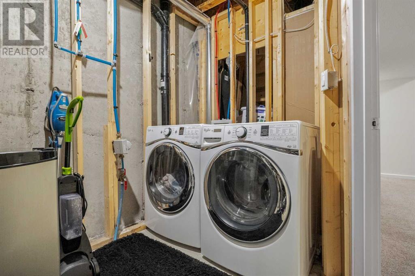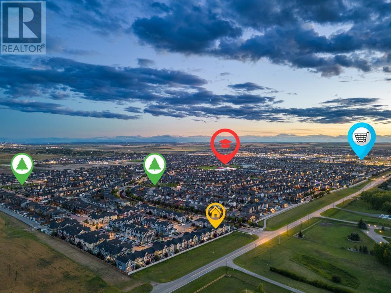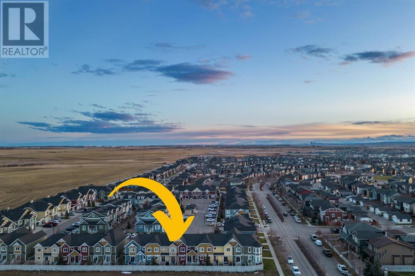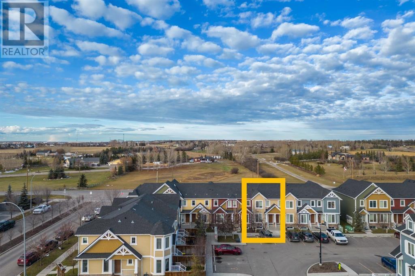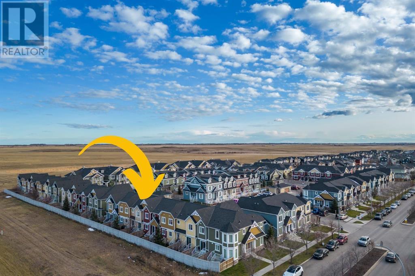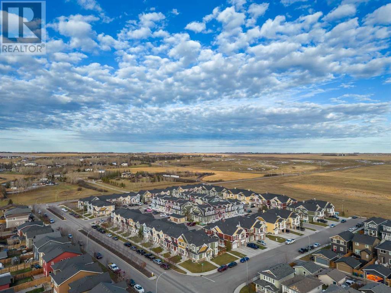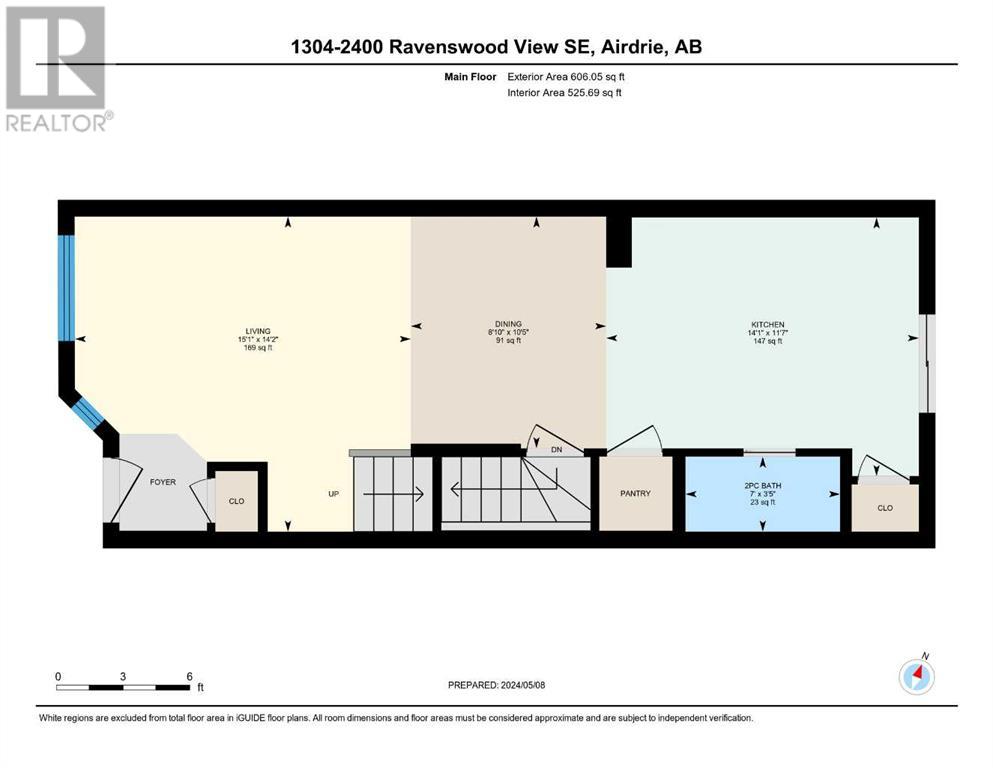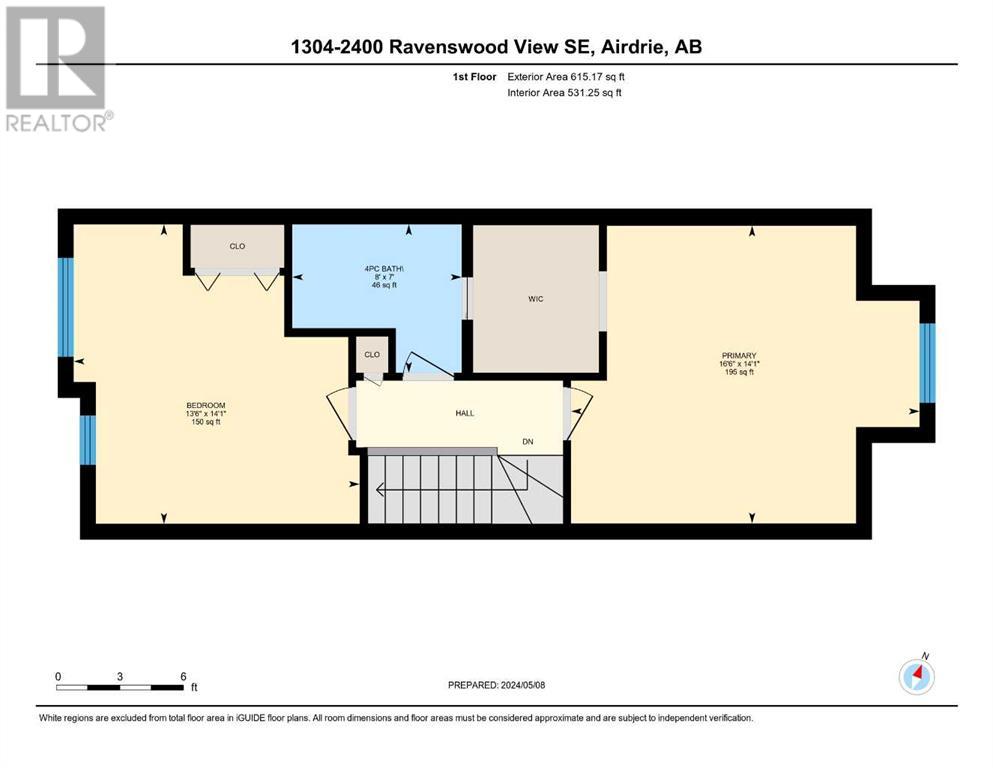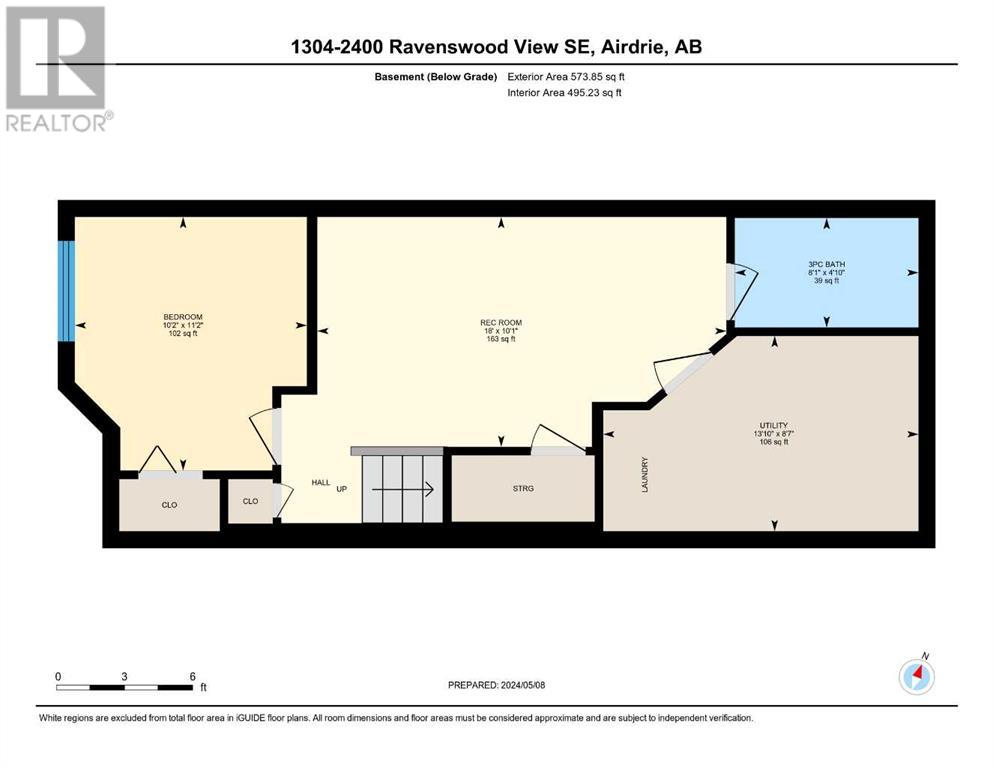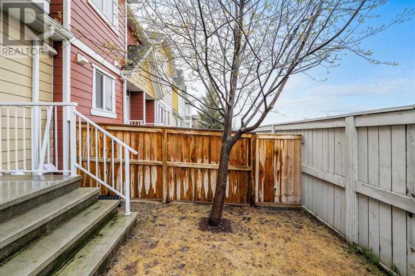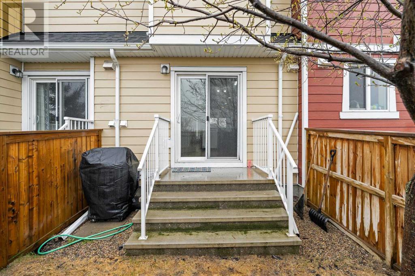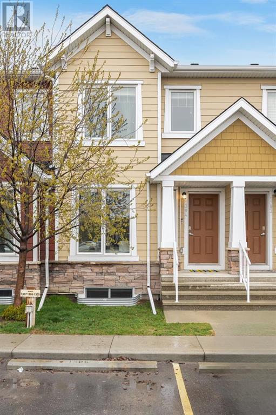3 Bedroom
3 Bathroom
1057 sqft
None
Forced Air
Landscaped, Underground Sprinkler
$430,000Maintenance, Condominium Amenities, Common Area Maintenance, Insurance, Parking, Property Management, Reserve Fund Contributions, Waste Removal
$278.49 Monthly
Located in the welcoming complex Zen of Ravenswood, this gorgeous townhome combines warmth and sophistication with 3 bedrooms and 2.5 bathrooms, it's the ideal MOVE-IN READY home for those seeking convenience and space. Step inside to discover a thoughtfully designed interior featuring an open-concept layout that seamlessly connects the living, dining, and kitchen areas. Upgraded features, like the stunning quartz countertops, add a touch of refinement to the kitchen, where ceiling-height cabinetry offers ample storage and sophistication to this culinary space. Abundant natural light floods the home through large windows, creating a bright and inviting atmosphere.Your private retreat awaits upstairs, where you'll find two GENEROUS-sized bedrooms and a large walk-through closet in the Primary. The BASEMENT IS FULLY-FINISHED and includes a third bedroom, a family room, and a four-piece bath. Additional highlights includes James Hardie siding exterior, a FULLY FENCED backyard that is maintained by the condo management, a high-efficiency furnace, an HRV system, and a gas BBQ line. With one assigned parking stall, ample visitor parking, and street parking available, modern living is fully supported. This PET-FRIENDLY complex even has a dog wash station, making it a perfect home for animal lovers. The Ravenswood community in Airdrie offers a friendly atmosphere with parks, green spaces, and walking paths. Conveniently located near shopping, schools, and the QE2 highway, you'll enjoy the best of both worlds – a peaceful retreat and easy access to urban amenities. Call and book your private viewing today! (id:40616)
Property Details
|
MLS® Number
|
A2129831 |
|
Property Type
|
Single Family |
|
Community Name
|
Ravenswood |
|
Community Features
|
Pets Allowed, Pets Allowed With Restrictions |
|
Features
|
Other, Pvc Window, No Neighbours Behind, No Smoking Home, Parking |
|
Parking Space Total
|
1 |
|
Plan
|
1511877 |
Building
|
Bathroom Total
|
3 |
|
Bedrooms Above Ground
|
2 |
|
Bedrooms Below Ground
|
1 |
|
Bedrooms Total
|
3 |
|
Amenities
|
Other |
|
Appliances
|
Refrigerator, Dishwasher, Stove, Garburator, Microwave Range Hood Combo, Washer & Dryer |
|
Basement Development
|
Finished |
|
Basement Type
|
Full (finished) |
|
Constructed Date
|
2015 |
|
Construction Material
|
Wood Frame |
|
Construction Style Attachment
|
Attached |
|
Cooling Type
|
None |
|
Flooring Type
|
Carpeted, Laminate, Tile |
|
Foundation Type
|
Poured Concrete |
|
Half Bath Total
|
1 |
|
Heating Fuel
|
Natural Gas |
|
Heating Type
|
Forced Air |
|
Stories Total
|
2 |
|
Size Interior
|
1057 Sqft |
|
Total Finished Area
|
1057 Sqft |
|
Type
|
Row / Townhouse |
Parking
Land
|
Acreage
|
No |
|
Fence Type
|
Fence |
|
Landscape Features
|
Landscaped, Underground Sprinkler |
|
Size Depth
|
20.03 M |
|
Size Frontage
|
4.57 M |
|
Size Irregular
|
92.00 |
|
Size Total
|
92 M2|0-4,050 Sqft |
|
Size Total Text
|
92 M2|0-4,050 Sqft |
|
Zoning Description
|
R3 |
Rooms
| Level |
Type |
Length |
Width |
Dimensions |
|
Lower Level |
3pc Bathroom |
|
|
4.83 Ft x 8.08 Ft |
|
Lower Level |
Bedroom |
|
|
11.17 Ft x 10.17 Ft |
|
Lower Level |
Recreational, Games Room |
|
|
10.08 Ft x 18.00 Ft |
|
Main Level |
2pc Bathroom |
|
|
3.42 Ft x 7.00 Ft |
|
Main Level |
Kitchen |
|
|
11.58 Ft x 14.08 Ft |
|
Main Level |
Dining Room |
|
|
10.42 Ft x 8.83 Ft |
|
Main Level |
Living Room |
|
|
14.17 Ft x 15.08 Ft |
|
Main Level |
4pc Bathroom |
|
|
7.00 Ft x 8.00 Ft |
|
Upper Level |
Bedroom |
|
|
14.08 Ft x 13.50 Ft |
|
Upper Level |
Primary Bedroom |
|
|
14.08 Ft x 16.50 Ft |
https://www.realtor.ca/real-estate/26865271/1304-2400-ravenswood-view-se-airdrie-ravenswood


