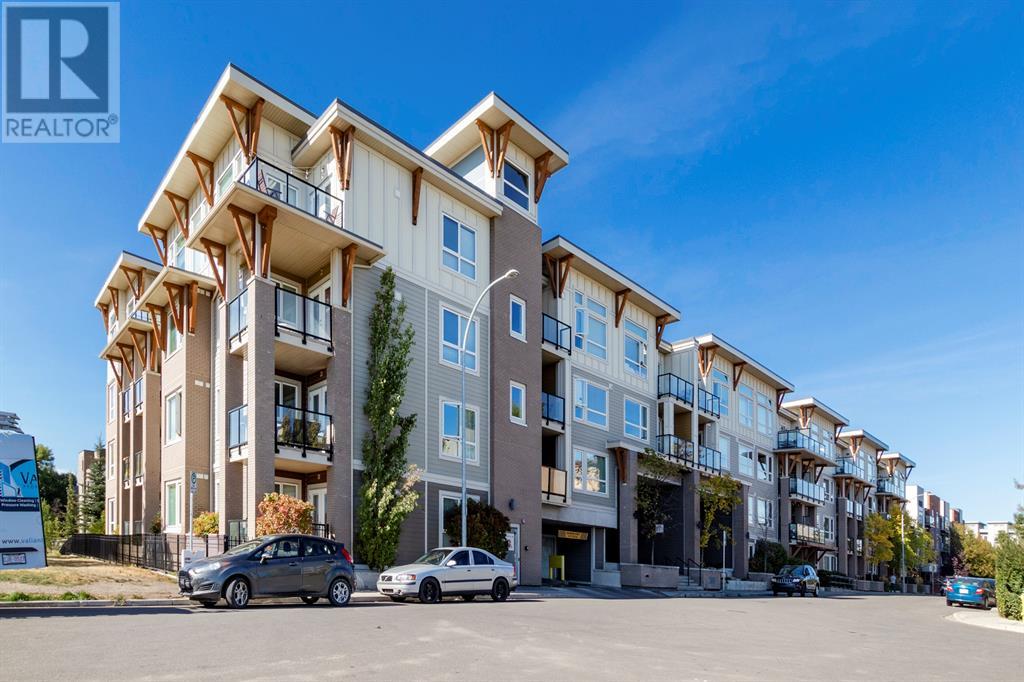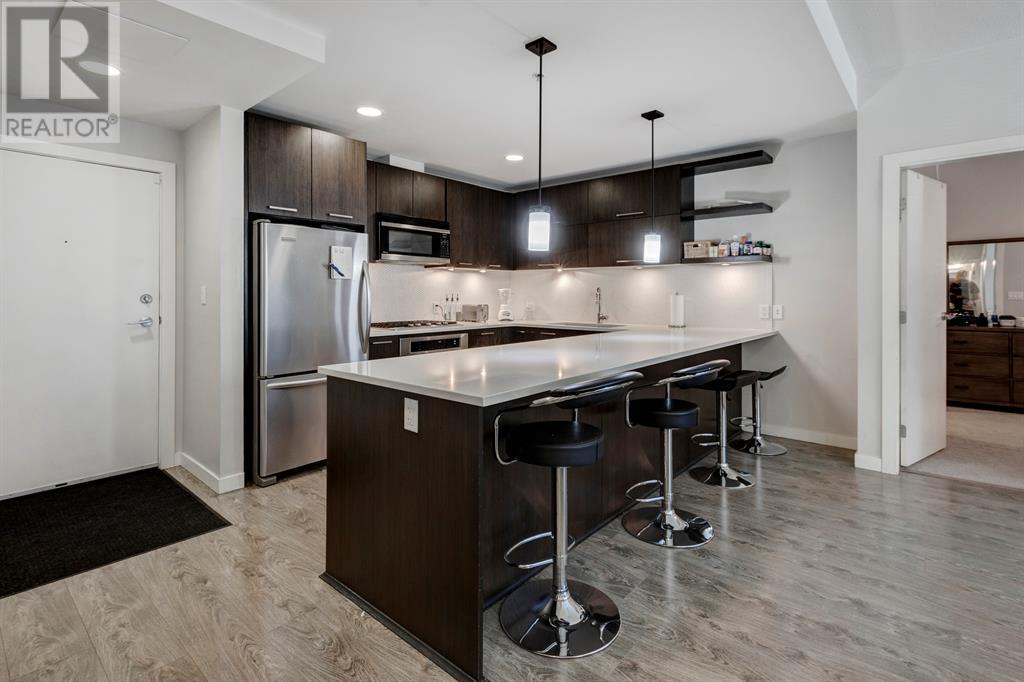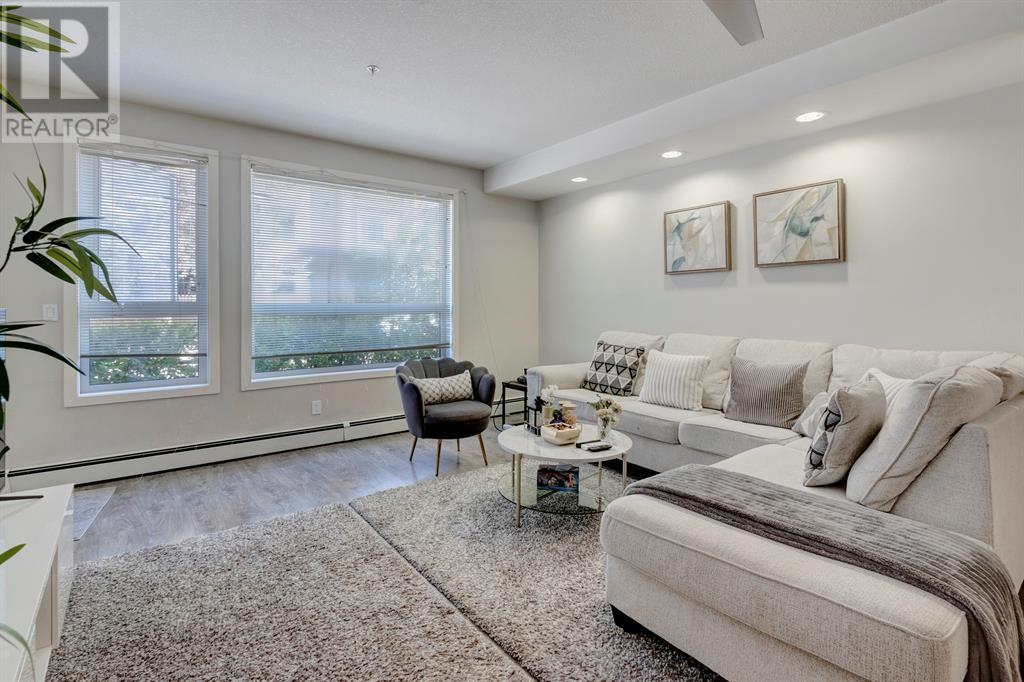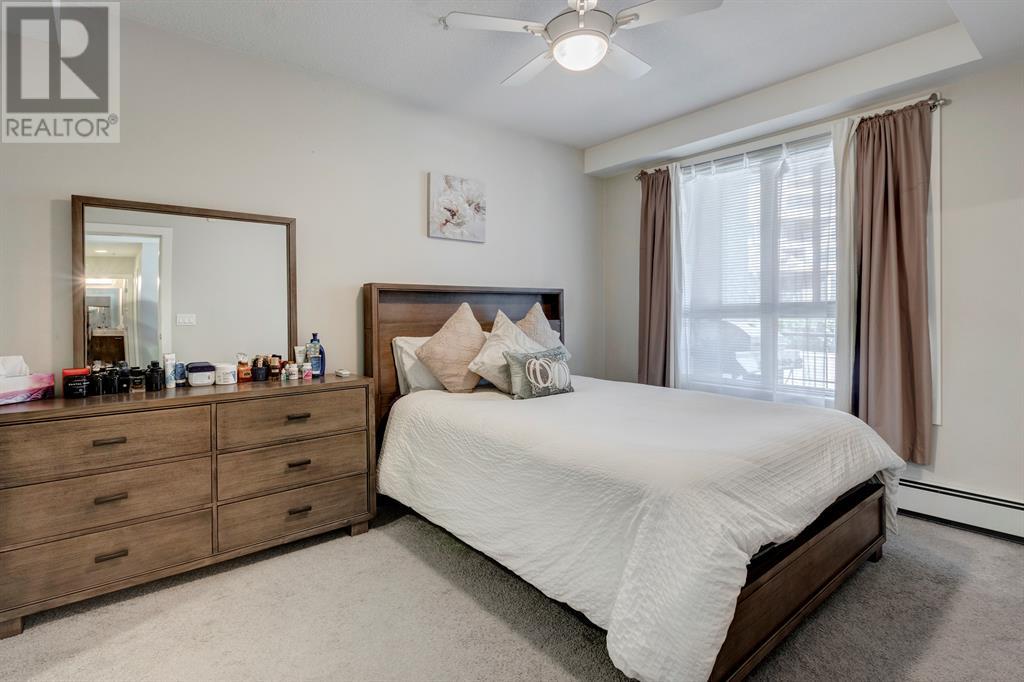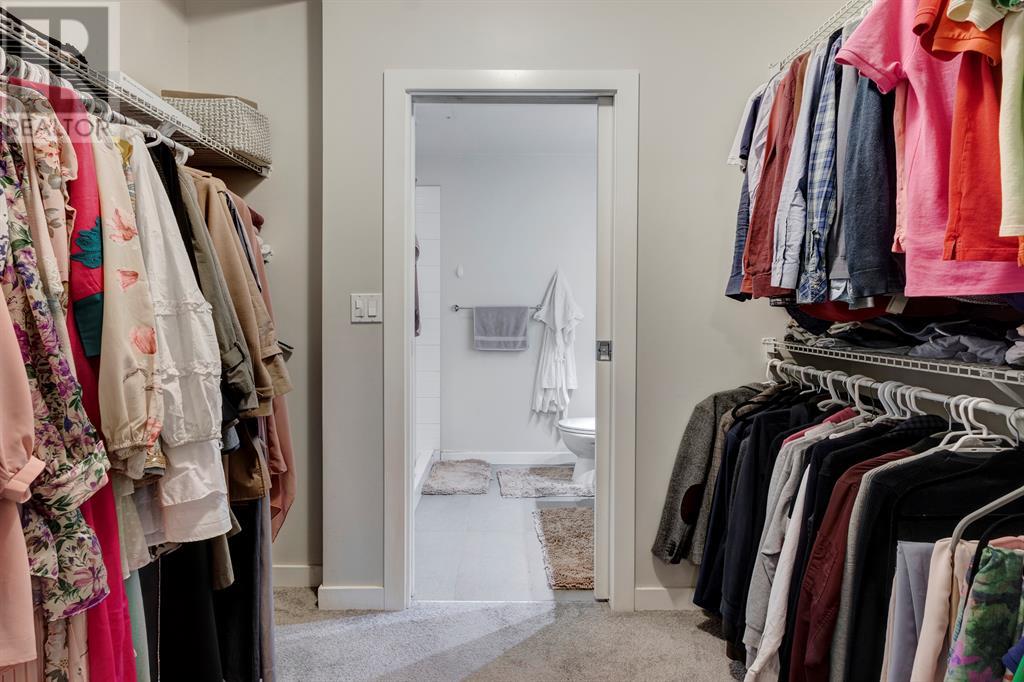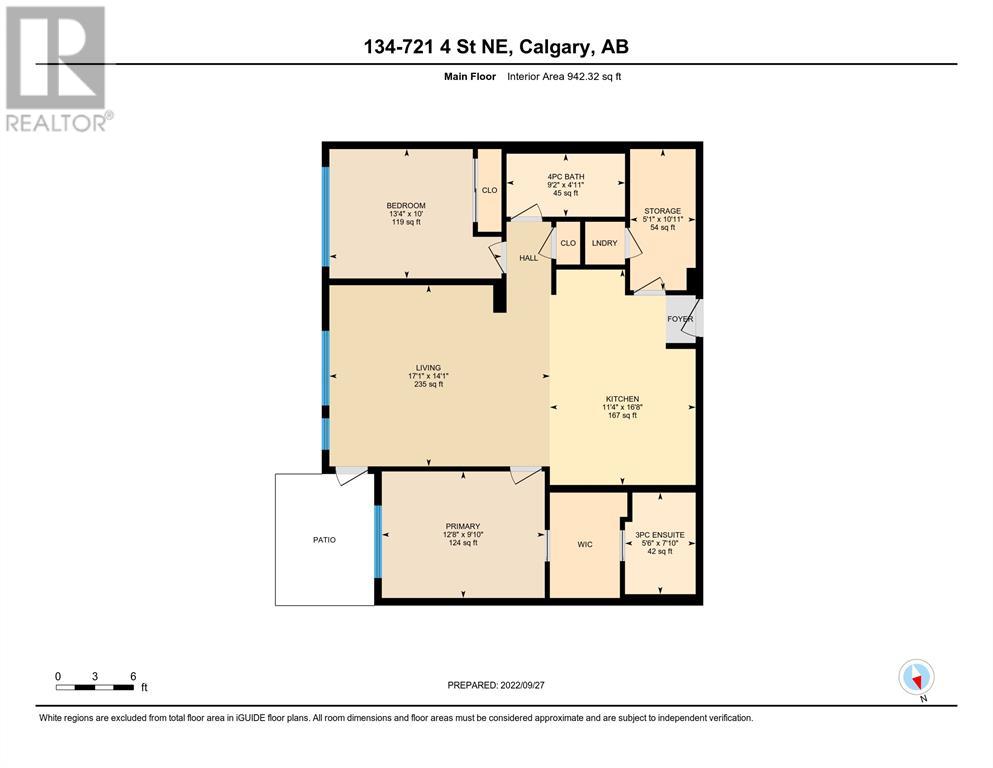134, 721 4 Street Ne Calgary, Alberta T2E 3S7
$479,900Maintenance, Common Area Maintenance, Heat, Insurance, Ground Maintenance, Property Management, Reserve Fund Contributions, Water
$540 Monthly
Maintenance, Common Area Maintenance, Heat, Insurance, Ground Maintenance, Property Management, Reserve Fund Contributions, Water
$540 MonthlyWelcome to the ‘NEXT' Condo by Bucci Developments, a rare pet friendly building. This stunning bright 2-bed & 2-bath home with 9' Ceilings, has an open concept layout with designer lighting and cabinetry, built-in quartz top work station, Patio with gas hook-up and private separate entrance (think home office possibility); spacious master with large window, walk through closet leading to the 3-pc ensuite-bath with glass tiled shower, gourmet kitchen equipped with stainless steel appliances with a gas burner cook top, full size pantry, large quartz U-Island with breakfast bar overlooking the dining & living room. Don’t forget the in-suite storage room, in-suite laundry (behind the storage door), 2-underground parking Units #195 & 196 (Corner/no neighbour on 1-side), storage locker #5, bike room, two gyms, car & dog wash area, located minutes to downtown, #2 bus, large playground and park, and is walking distance to amazing restaurants and bars such as Diner Deluxe, Namo, and the Courtyard, . At night walk-over and hold your breath for the downtown views & fireworks. View for yourself today, before this is gone!!! (id:40616)
Property Details
| MLS® Number | A2131372 |
| Property Type | Single Family |
| Community Name | Renfrew |
| Amenities Near By | Park, Playground, Recreation Nearby |
| Community Features | Pets Allowed With Restrictions |
| Features | See Remarks, Parking |
| Parking Space Total | 2 |
| Plan | 1310563 |
Building
| Bathroom Total | 2 |
| Bedrooms Above Ground | 2 |
| Bedrooms Total | 2 |
| Amenities | Car Wash, Exercise Centre |
| Appliances | Refrigerator, Gas Stove(s), Dishwasher, Microwave Range Hood Combo, Window Coverings, Washer/dryer Stack-up |
| Architectural Style | Low Rise |
| Basement Type | None |
| Constructed Date | 2011 |
| Construction Material | Wood Frame |
| Construction Style Attachment | Attached |
| Cooling Type | None |
| Exterior Finish | Brick, Composite Siding |
| Flooring Type | Carpeted, Laminate |
| Foundation Type | Poured Concrete |
| Heating Fuel | Natural Gas |
| Heating Type | Baseboard Heaters |
| Stories Total | 4 |
| Size Interior | 942.32 Sqft |
| Total Finished Area | 942.32 Sqft |
| Type | Apartment |
Parking
| See Remarks | |
| Underground |
Land
| Acreage | No |
| Land Amenities | Park, Playground, Recreation Nearby |
| Size Total Text | Unknown |
| Zoning Description | M-c2 |
Rooms
| Level | Type | Length | Width | Dimensions |
|---|---|---|---|---|
| Main Level | 3pc Bathroom | 5.50 Ft x 7.83 Ft | ||
| Main Level | 4pc Bathroom | 9.17 Ft x 4.92 Ft | ||
| Main Level | Bedroom | 13.33 Ft x 10.00 Ft | ||
| Main Level | Kitchen | 11.33 Ft x 16.67 Ft | ||
| Main Level | Living Room | 17.08 Ft x 14.08 Ft | ||
| Main Level | Primary Bedroom | 12.67 Ft x 9.83 Ft | ||
| Main Level | Storage | 5.08 Ft x 10.92 Ft |
https://www.realtor.ca/real-estate/26882543/134-721-4-street-ne-calgary-renfrew


