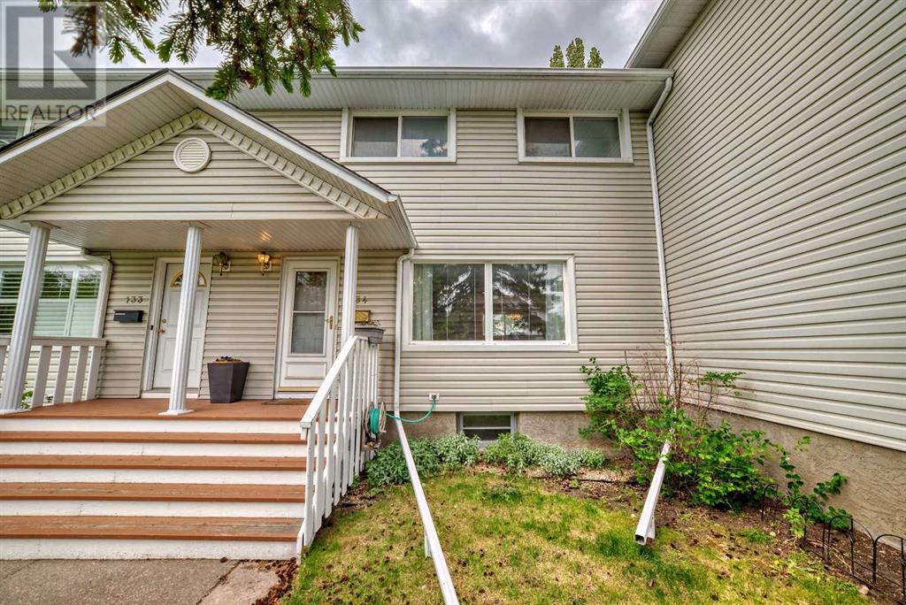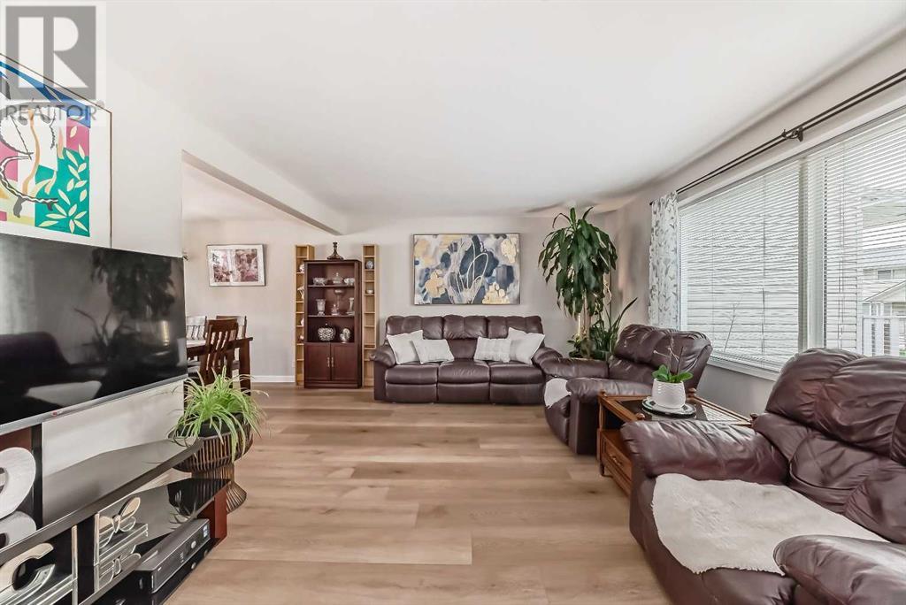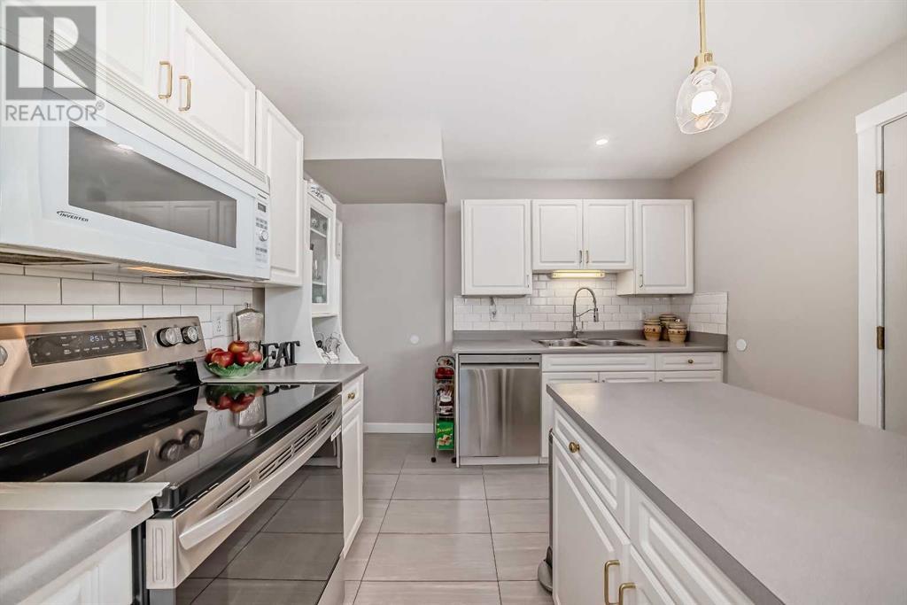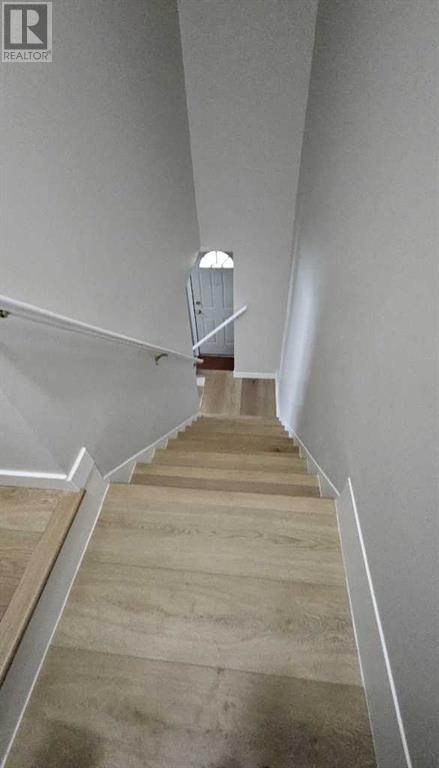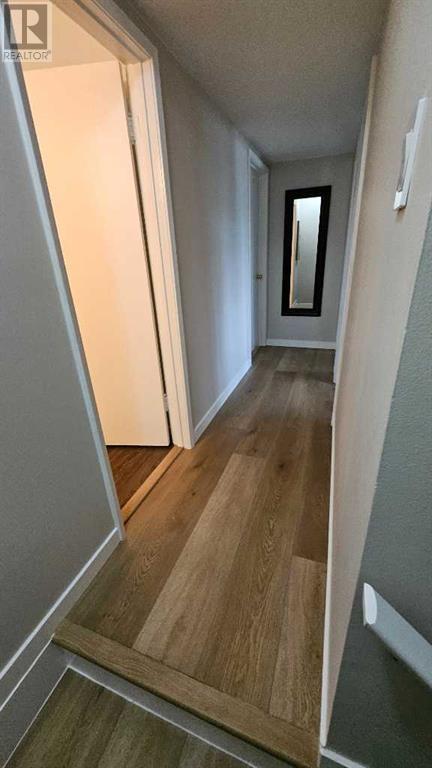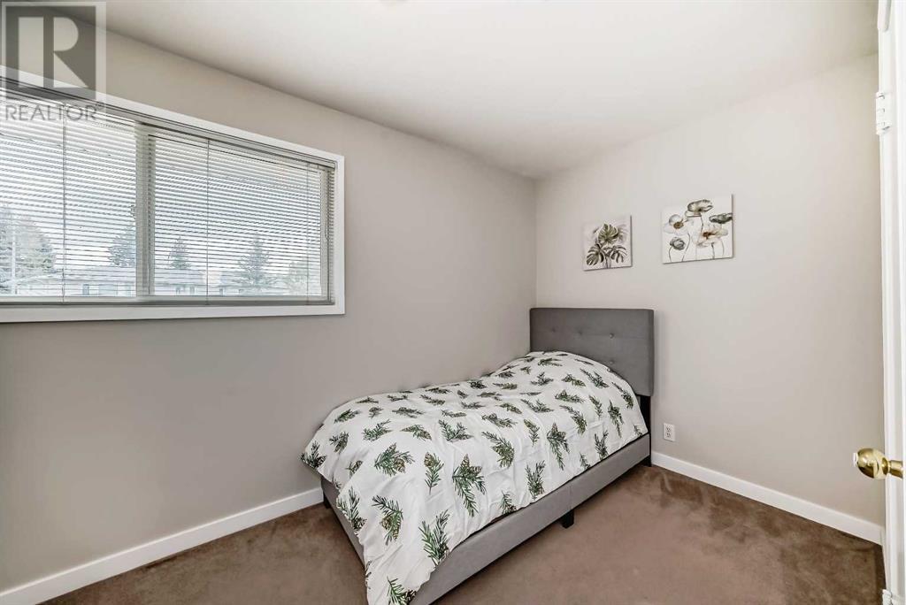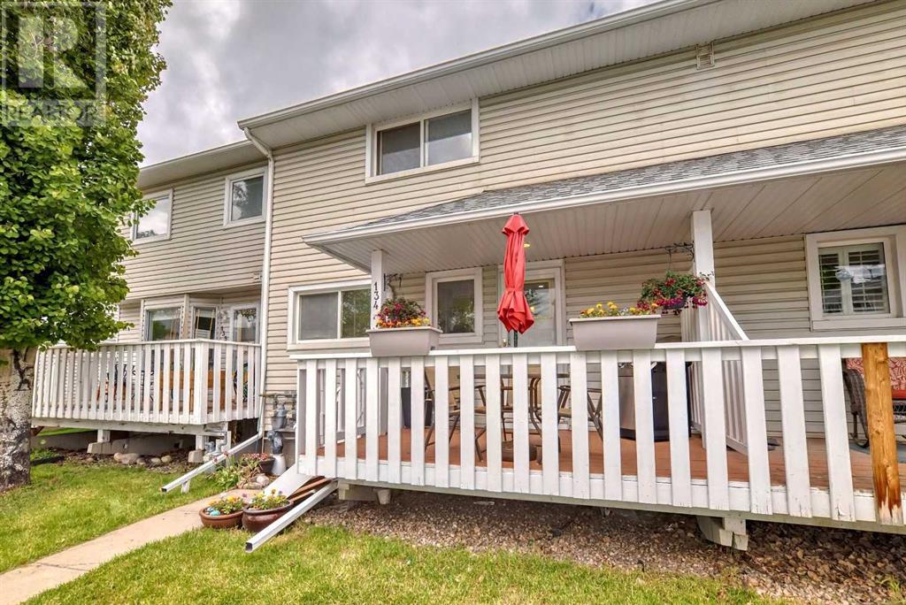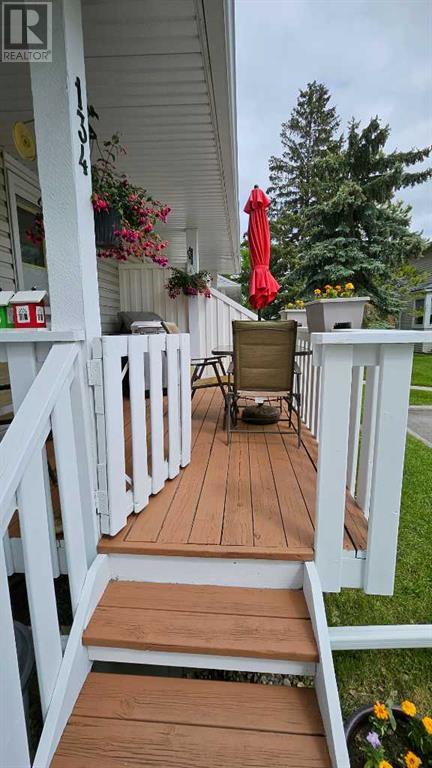134 Killarney Glen Court Sw Calgary, Alberta T3E 7H4
$395,000Maintenance, Condominium Amenities, Common Area Maintenance, Insurance, Ground Maintenance, Parking, Property Management, Reserve Fund Contributions
$430 Monthly
Maintenance, Condominium Amenities, Common Area Maintenance, Insurance, Ground Maintenance, Parking, Property Management, Reserve Fund Contributions
$430 MonthlyStep into the epitome of charm and convenience with this delightful townhouse! As you step inside, you'll immediately feel the warmth and comfort of the open-concept living space, inviting you to create lasting memories with your loved ones. The front yard is complete with matured trees and tranquil walking trails, sets the scene for relaxation and rejuvenation right at your doorstep. Imagine spending evenings on your south-facing deck, enjoying the convenience of a BBQ grill with a gas line hookup, perfect for unwinding after a long day or hosting weekend gatherings with family and friends. And with downtown just minutes away via public transportation, you'll have easy access to all the urban amenities while still enjoying the suburban tranquility. Inside, the upgrades and renovations truly elevate the living experience. Every detail has been carefully considered, from the new stove, dishwasher, island pendant lights, and pot lights in the kitchen to the fresh flooring throughout the main floor and stairway. Recently renovated bathroom adds a touch of luxury, while freshly painted walls and ceilings breathe new life into the space. Additionally, the scheduled window and door replacements by the Condo Management further enhance the value and comfort of this already dream-worthy home. With nearby schools, parks, and amenities just a stone's throw away, this townhouse offers the perfect blend of suburban serenity and urban accessibility. Don't miss out on the opportunity to make this your dream home—a haven where charm, convenience, and comfort converge seamlessly. (id:40616)
Property Details
| MLS® Number | A2140159 |
| Property Type | Single Family |
| Community Name | Killarney/Glengarry |
| Amenities Near By | Park, Playground |
| Community Features | Pets Allowed |
| Features | Pvc Window, No Animal Home, No Smoking Home, Gas Bbq Hookup |
| Parking Space Total | 1 |
| Plan | 9910274;181 |
| Structure | Deck, Porch, Porch, Porch |
Building
| Bathroom Total | 1 |
| Bedrooms Above Ground | 3 |
| Bedrooms Total | 3 |
| Appliances | Refrigerator, Oven - Electric, Dishwasher, Stove, Microwave, Microwave Range Hood Combo, Washer & Dryer |
| Basement Development | Unfinished |
| Basement Type | Full (unfinished) |
| Constructed Date | 1953 |
| Construction Material | Wood Frame |
| Construction Style Attachment | Attached |
| Cooling Type | None |
| Flooring Type | Carpeted, Ceramic Tile, Vinyl Plank |
| Foundation Type | Poured Concrete |
| Heating Fuel | Natural Gas |
| Heating Type | Forced Air |
| Stories Total | 2 |
| Size Interior | 1055 Sqft |
| Total Finished Area | 1055 Sqft |
| Type | Row / Townhouse |
Land
| Acreage | No |
| Fence Type | Not Fenced |
| Land Amenities | Park, Playground |
| Landscape Features | Landscaped |
| Size Total Text | Unknown |
| Zoning Description | M-cg D72 |
Rooms
| Level | Type | Length | Width | Dimensions |
|---|---|---|---|---|
| Second Level | Primary Bedroom | 9.42 Ft x 12.50 Ft | ||
| Second Level | Bedroom | 8.00 Ft x 12.50 Ft | ||
| Second Level | Bedroom | 6.92 Ft x 13.83 Ft | ||
| Second Level | 4pc Bathroom | 6.92 Ft x 7.08 Ft | ||
| Basement | Other | 22.33 Ft x 20.92 Ft | ||
| Main Level | Living Room | 12.50 Ft x 17.83 Ft | ||
| Main Level | Kitchen | 12.33 Ft x 10.33 Ft | ||
| Main Level | Dining Room | 8.92 Ft x 10.75 Ft | ||
| Main Level | Other | 4.83 Ft x 3.50 Ft |
https://www.realtor.ca/real-estate/27036784/134-killarney-glen-court-sw-calgary-killarneyglengarry





