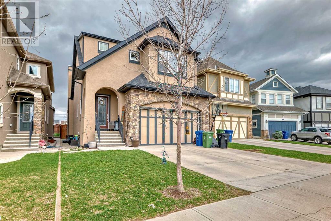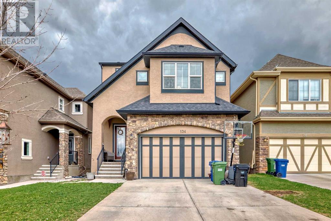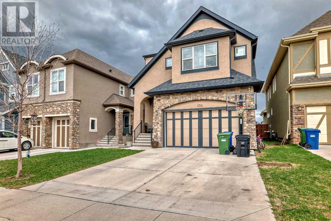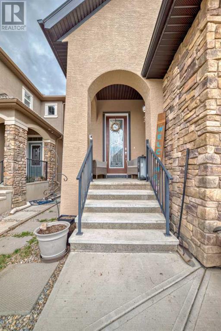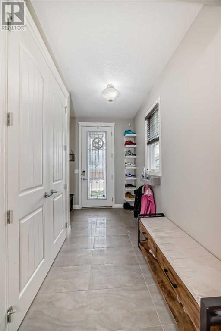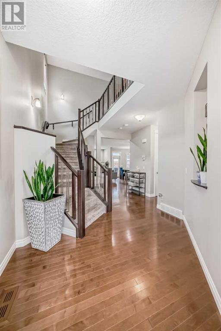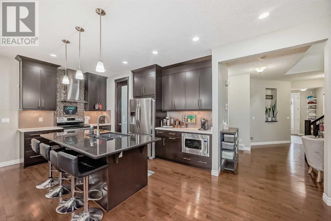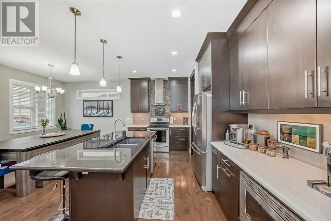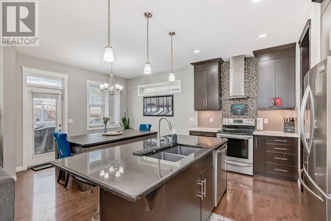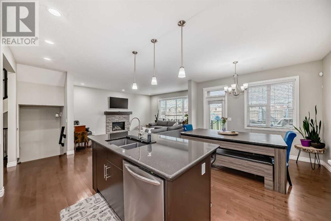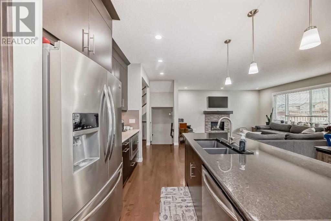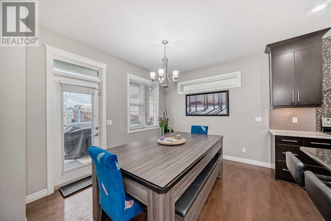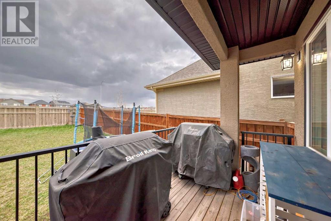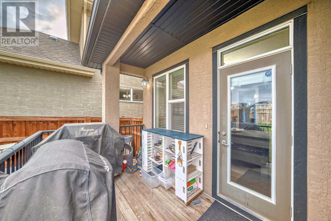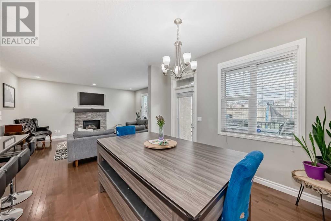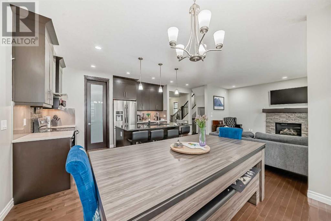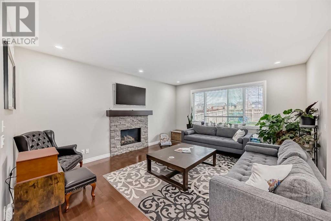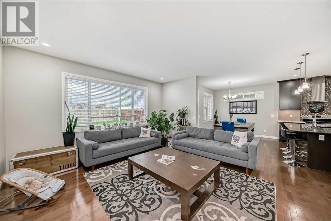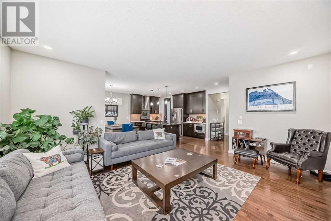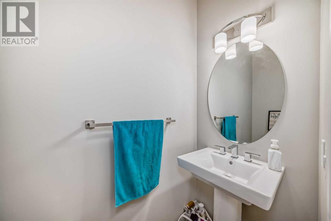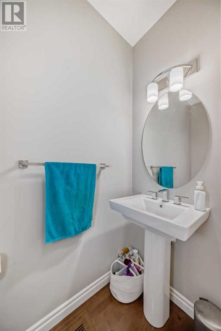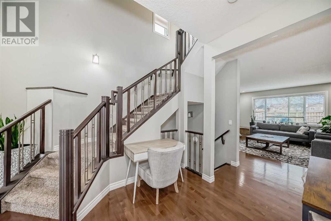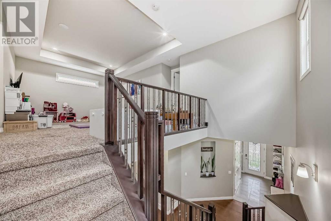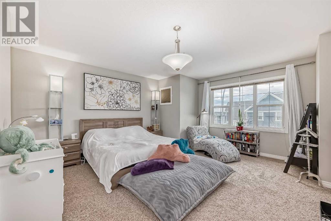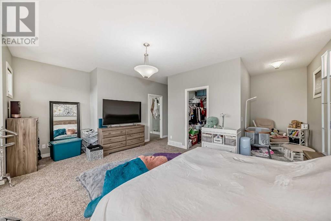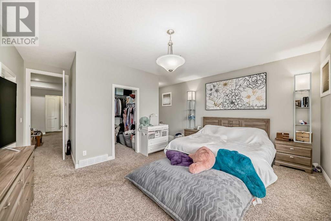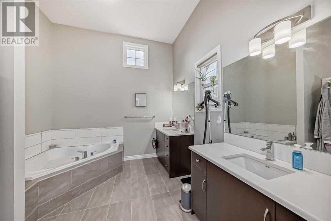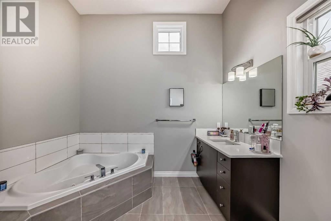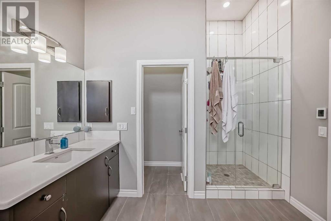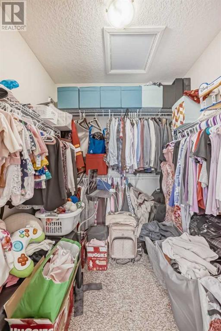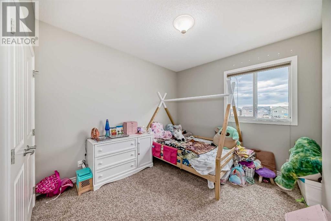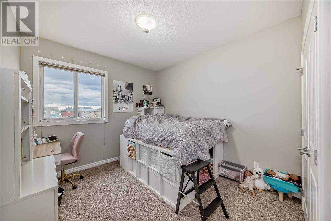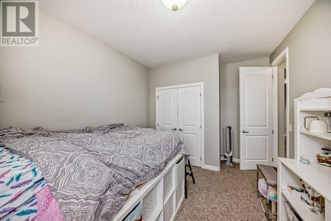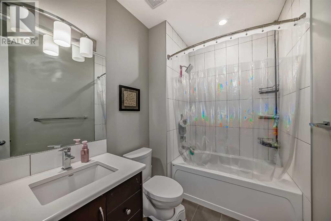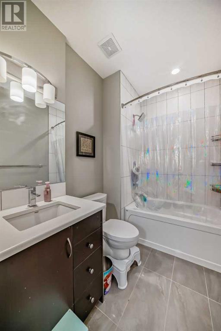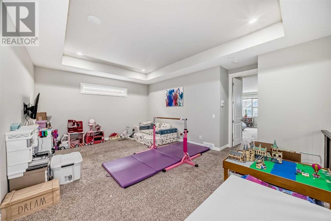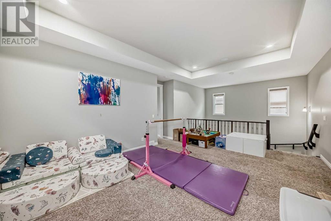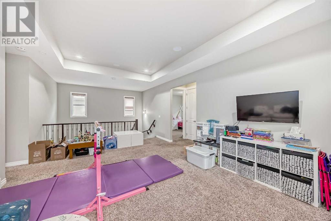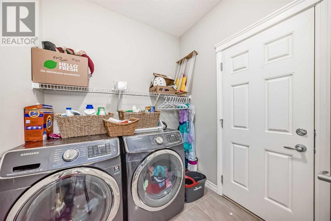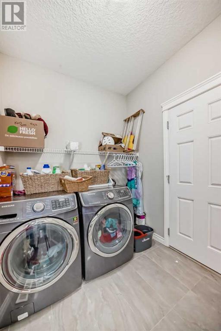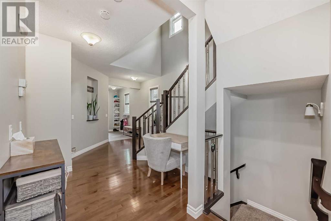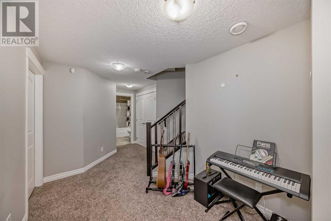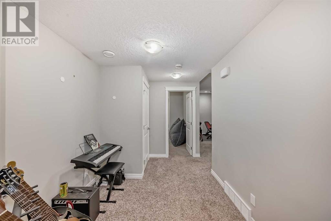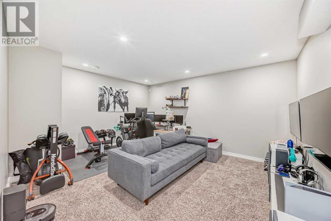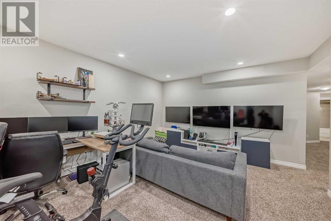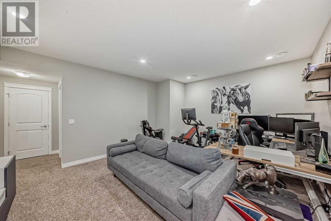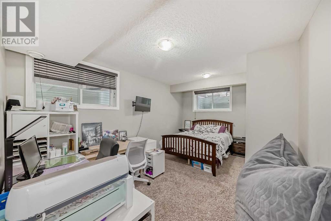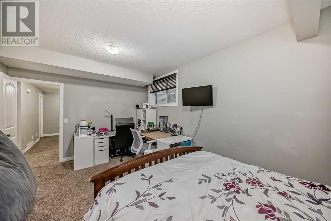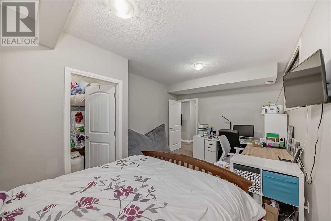4 Bedroom
4 Bathroom
2408 sqft
Fireplace
None
Forced Air
$839,000
Introducing an unparalleled masterpiece nestled in the award winning lakeside community of Mahogany. Welcome to Mahogany, an established sought-after community in Calgary's Southeast quadrant where pride of home ownership is evident in this lakeside community. One lucky family will have an opportunity to call this executive fully finished move in ready residence their forever home. The open concept main level features beautiful hardwood flooring and tile throughout, a spacious living room with cozy gas fireplace perfect for entertaining and formal get togethers. The spacious gourmet kitchen is a chefs dream with stainless steel appliances, granite counters with breakfast bar, and dining nook overlooking your private patio! The main level also features a laundry/mud room off the garage with its own sink and extra counter space for folding. Upstairs you will find a large master retreat with sitting area, huge walk-in closet and 5-pc ensuite, including a large soaker tub and oversized stand up shower! Two large children's bedrooms, a shared 4-pc bathroom, and massive bonus room to enjoy Hollywood's latest blockbuster. The fully finished basement provides a large recreation room, 4 pc bathroom, and a large 4th bedroom with plenty of natural light. Mahogany gives access to walking paths along the water which link up to the Rotary/Mattamy Greenway - Featuring 138 km of City-Wide Pathways. Quick, easy access to Stoney Trail, Deerfoot, 52nd St and beyond, nearby to one of Calgary's newest and most modern hospitals, South health Campus, countless Restaurants, Shops & Services at SouthTrail Crossing & McKenzie Towne's High Street, and 5 Golf Courses within a 15 minute drive! Call your favorite agent right away and book your showing as this home is truly one to be desired. (id:40616)
Property Details
|
MLS® Number
|
A2128951 |
|
Property Type
|
Single Family |
|
Community Name
|
Mahogany |
|
Amenities Near By
|
Park, Playground, Recreation Nearby |
|
Community Features
|
Lake Privileges, Fishing |
|
Parking Space Total
|
4 |
|
Plan
|
1413190 |
|
Structure
|
Clubhouse |
Building
|
Bathroom Total
|
4 |
|
Bedrooms Above Ground
|
3 |
|
Bedrooms Below Ground
|
1 |
|
Bedrooms Total
|
4 |
|
Amenities
|
Clubhouse |
|
Appliances
|
Refrigerator, Dishwasher, Stove, Microwave, Washer & Dryer |
|
Basement Development
|
Finished |
|
Basement Type
|
Full (finished) |
|
Constructed Date
|
2014 |
|
Construction Material
|
Wood Frame |
|
Construction Style Attachment
|
Detached |
|
Cooling Type
|
None |
|
Fireplace Present
|
Yes |
|
Fireplace Total
|
1 |
|
Flooring Type
|
Carpeted, Ceramic Tile, Hardwood |
|
Foundation Type
|
Poured Concrete |
|
Half Bath Total
|
1 |
|
Heating Type
|
Forced Air |
|
Stories Total
|
2 |
|
Size Interior
|
2408 Sqft |
|
Total Finished Area
|
2408 Sqft |
|
Type
|
House |
Parking
Land
|
Acreage
|
No |
|
Fence Type
|
Fence |
|
Land Amenities
|
Park, Playground, Recreation Nearby |
|
Size Frontage
|
10.98 M |
|
Size Irregular
|
438.00 |
|
Size Total
|
438 M2|4,051 - 7,250 Sqft |
|
Size Total Text
|
438 M2|4,051 - 7,250 Sqft |
|
Zoning Description
|
R-1n |
Rooms
| Level |
Type |
Length |
Width |
Dimensions |
|
Basement |
4pc Bathroom |
|
|
6.00 Ft x 8.00 Ft |
|
Basement |
Family Room |
|
|
14.08 Ft x 16.75 Ft |
|
Basement |
Other |
|
|
4.42 Ft x 6.92 Ft |
|
Basement |
Bedroom |
|
|
9.00 Ft x 16.75 Ft |
|
Main Level |
Dining Room |
|
|
12.00 Ft x 9.92 Ft |
|
Main Level |
Living Room |
|
|
15.00 Ft x 17.42 Ft |
|
Main Level |
Other |
|
|
7.58 Ft x 9.67 Ft |
|
Main Level |
2pc Bathroom |
|
|
7.00 Ft x 3.00 Ft |
|
Main Level |
Laundry Room |
|
|
10.67 Ft x 6.67 Ft |
|
Main Level |
Kitchen |
|
|
12.00 Ft x 9.92 Ft |
|
Main Level |
Pantry |
|
|
5.50 Ft x 3.83 Ft |
|
Upper Level |
Other |
|
|
7.42 Ft x 7.00 Ft |
|
Upper Level |
5pc Bathroom |
|
|
10.17 Ft x 14.42 Ft |
|
Upper Level |
Bedroom |
|
|
10.08 Ft x 11.17 Ft |
|
Upper Level |
4pc Bathroom |
|
|
6.00 Ft x 10.08 Ft |
|
Upper Level |
Bedroom |
|
|
10.08 Ft x 11.17 Ft |
|
Upper Level |
Primary Bedroom |
|
|
16.42 Ft x 17.00 Ft |
|
Upper Level |
Bonus Room |
|
|
19.83 Ft x 14.25 Ft |
https://www.realtor.ca/real-estate/26861807/134-mahogany-passage-se-calgary-mahogany


