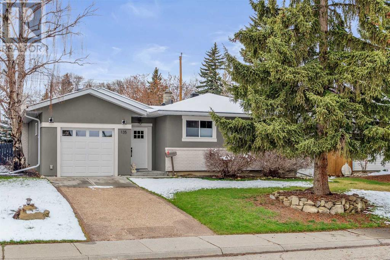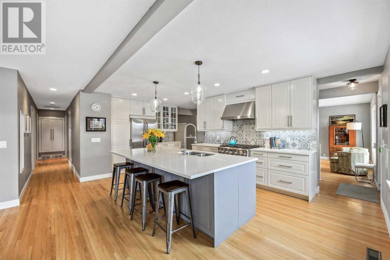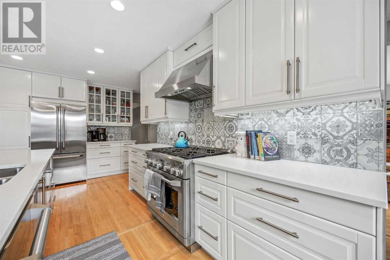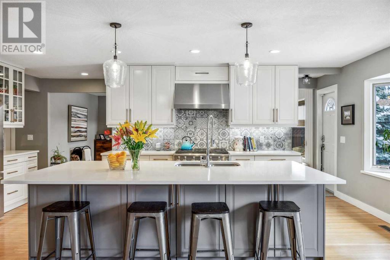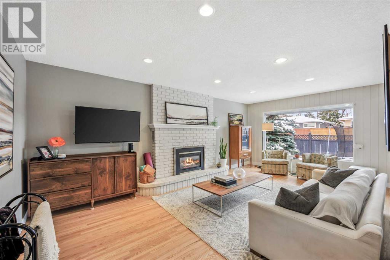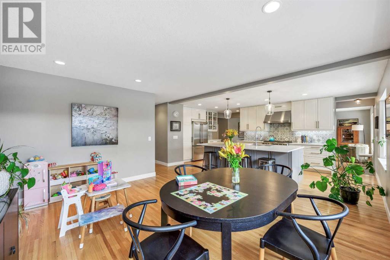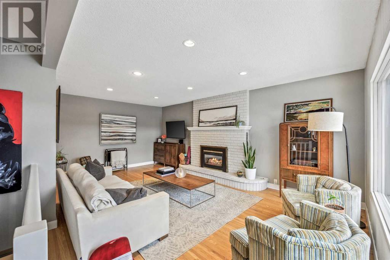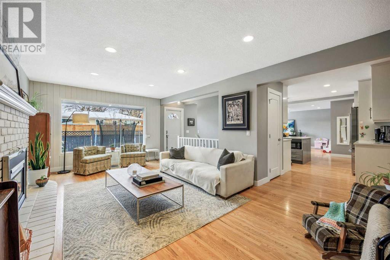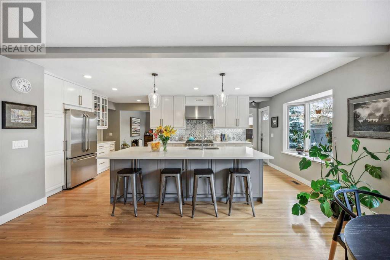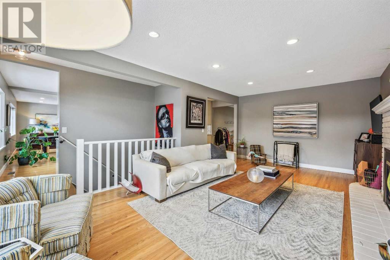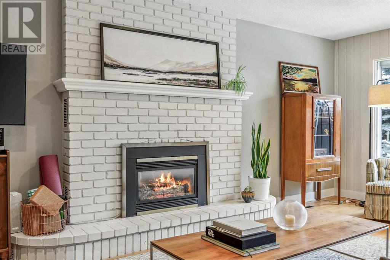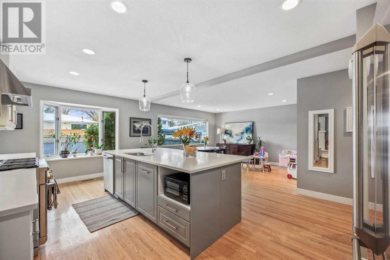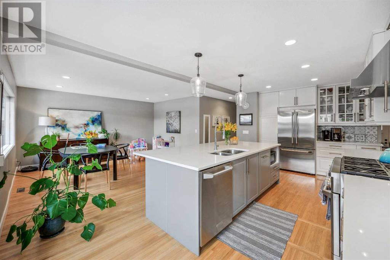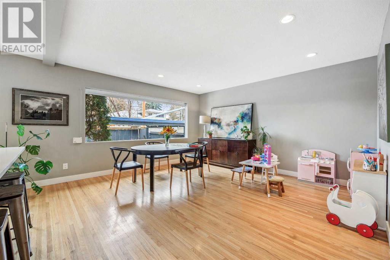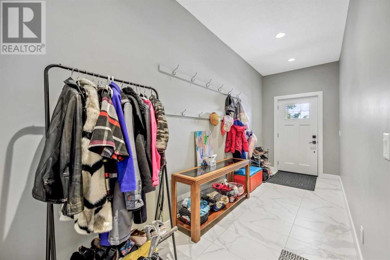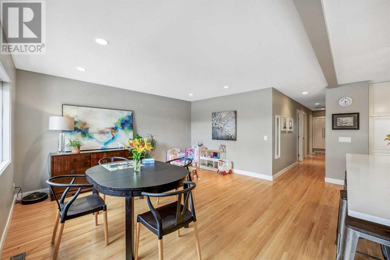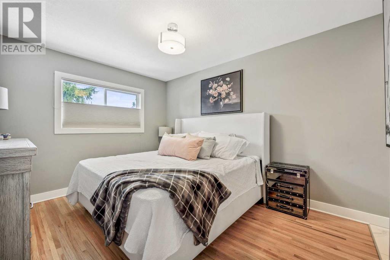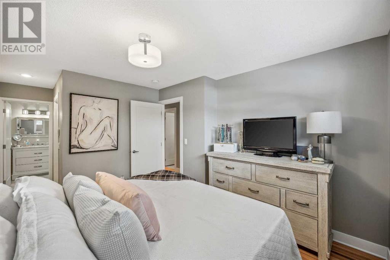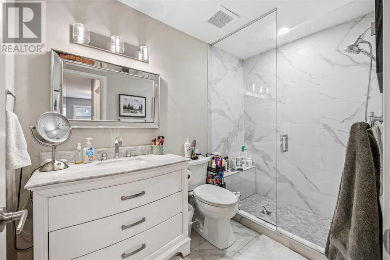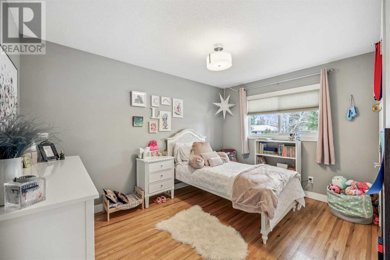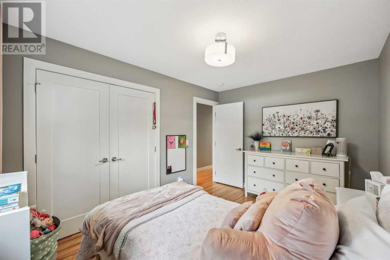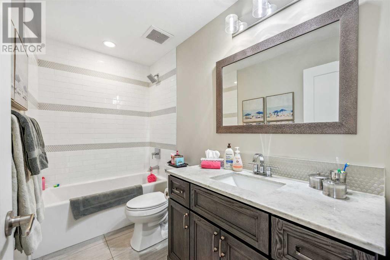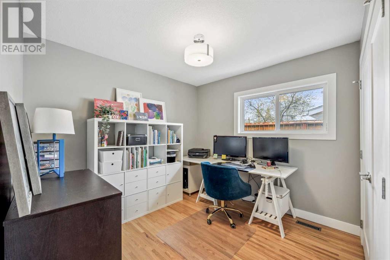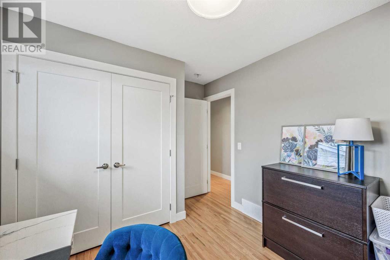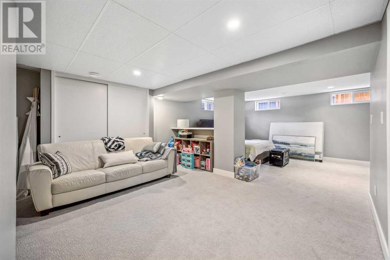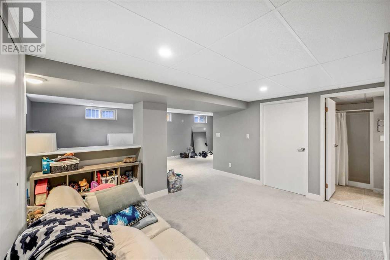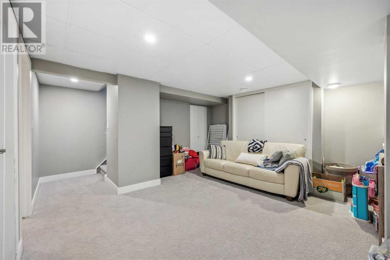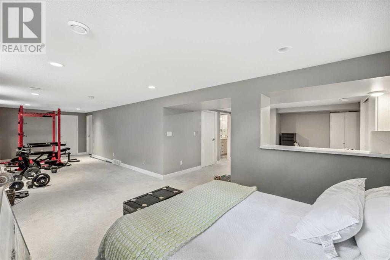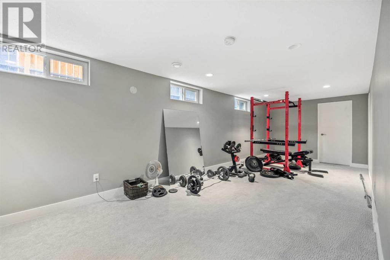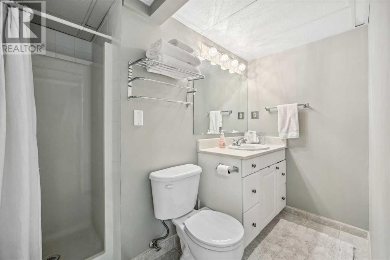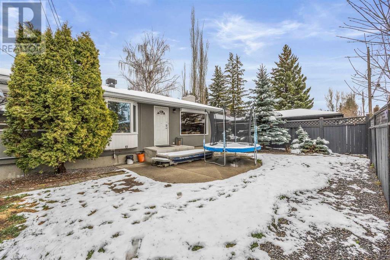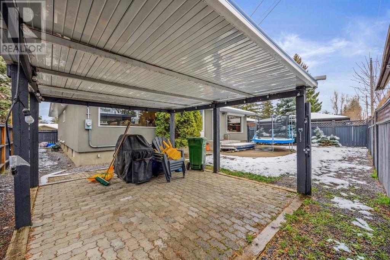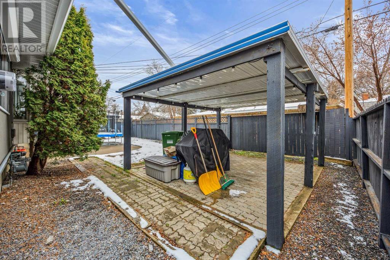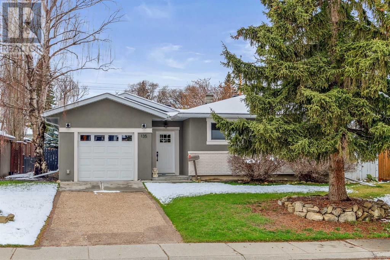3 Bedroom
3 Bathroom
1589.89 sqft
Bungalow
Fireplace
None
Forced Air
$1,050,000
Welcome to your dream home in the sought-after community of Wildwood! Nestled on a picturesque tree-lined street, this bungalow is a true gem. Meticulously renovated from top to bottom, it boasts an expansive open-concept layout featuring a brand-new kitchen, spacious living area, and a sunlit dining space, creating the perfect ambiance for both relaxation and entertaining. With 3 bedrooms on the main floor and a finished basement, there's ample space for the whole family. Every detail has been thoughtfully considered, from the sleek exterior stucco to the addition of an oversized attached garage and foyer. The electrical system has been completely updated, along with a new furnace and newer roof. The master bedroom is a peaceful retreat, complete with a stunning ensuite bathroom and a spacious walk-in closet. Meanwhile, the main bathroom invites you to unwind with its own soaker tub.Downstairs, the finished basement offers a versatile space for a recreation room, laundry area, and an additional full bathroom, providing even more functionality to this already impressive home. There's also plenty of room to add a 4th bedroom downstairs for additional functionality! Outside, the west-facing backyard has a nice layout, with a ground-level patio, and covered carport, offering good opportuities for outdoor enjoyment.With all these upgrades and more, this home is truly move-in ready. Don't miss your chance to experience luxury living in the beautiful community of Wildwood – schedule a visit to 135 Waterloo Dr SW today! (id:40616)
Property Details
|
MLS® Number
|
A2126097 |
|
Property Type
|
Single Family |
|
Community Name
|
Wildwood |
|
Amenities Near By
|
Park, Playground |
|
Features
|
Back Lane, Level |
|
Parking Space Total
|
2 |
|
Plan
|
8819ha |
Building
|
Bathroom Total
|
3 |
|
Bedrooms Above Ground
|
3 |
|
Bedrooms Total
|
3 |
|
Appliances
|
Washer, Refrigerator, Dishwasher, Stove, Dryer, Microwave, Hood Fan, Window Coverings |
|
Architectural Style
|
Bungalow |
|
Basement Development
|
Finished |
|
Basement Type
|
Full (finished) |
|
Constructed Date
|
1956 |
|
Construction Material
|
Wood Frame |
|
Construction Style Attachment
|
Detached |
|
Cooling Type
|
None |
|
Exterior Finish
|
Stucco |
|
Fireplace Present
|
Yes |
|
Fireplace Total
|
1 |
|
Flooring Type
|
Carpeted, Hardwood, Tile |
|
Foundation Type
|
Poured Concrete |
|
Heating Fuel
|
Natural Gas |
|
Heating Type
|
Forced Air |
|
Stories Total
|
1 |
|
Size Interior
|
1589.89 Sqft |
|
Total Finished Area
|
1589.89 Sqft |
|
Type
|
House |
Parking
Land
|
Acreage
|
No |
|
Fence Type
|
Fence |
|
Land Amenities
|
Park, Playground |
|
Size Depth
|
30.47 M |
|
Size Frontage
|
17.37 M |
|
Size Irregular
|
529.00 |
|
Size Total
|
529 M2|4,051 - 7,250 Sqft |
|
Size Total Text
|
529 M2|4,051 - 7,250 Sqft |
|
Zoning Description
|
R-c1 |
Rooms
| Level |
Type |
Length |
Width |
Dimensions |
|
Basement |
Family Room |
|
|
13.17 Ft x 12.75 Ft |
|
Basement |
Recreational, Games Room |
|
|
35.92 Ft x 9.83 Ft |
|
Basement |
3pc Bathroom |
|
|
8.58 Ft x 4.17 Ft |
|
Basement |
Furnace |
|
|
16.25 Ft x 11.17 Ft |
|
Main Level |
Living Room |
|
|
20.17 Ft x 12.08 Ft |
|
Main Level |
Kitchen |
|
|
20.25 Ft x 10.17 Ft |
|
Main Level |
Dining Room |
|
|
14.83 Ft x 14.42 Ft |
|
Main Level |
Primary Bedroom |
|
|
12.58 Ft x 10.42 Ft |
|
Main Level |
Other |
|
|
5.83 Ft x 5.50 Ft |
|
Main Level |
3pc Bathroom |
|
|
9.08 Ft x 5.50 Ft |
|
Main Level |
Bedroom |
|
|
9.50 Ft x 9.25 Ft |
|
Main Level |
Bedroom |
|
|
12.67 Ft x 9.50 Ft |
|
Main Level |
Foyer |
|
|
17.25 Ft x 5.50 Ft |
|
Main Level |
4pc Bathroom |
|
|
9.50 Ft x 4.92 Ft |
https://www.realtor.ca/real-estate/26834062/135-waterloo-drive-sw-calgary-wildwood


