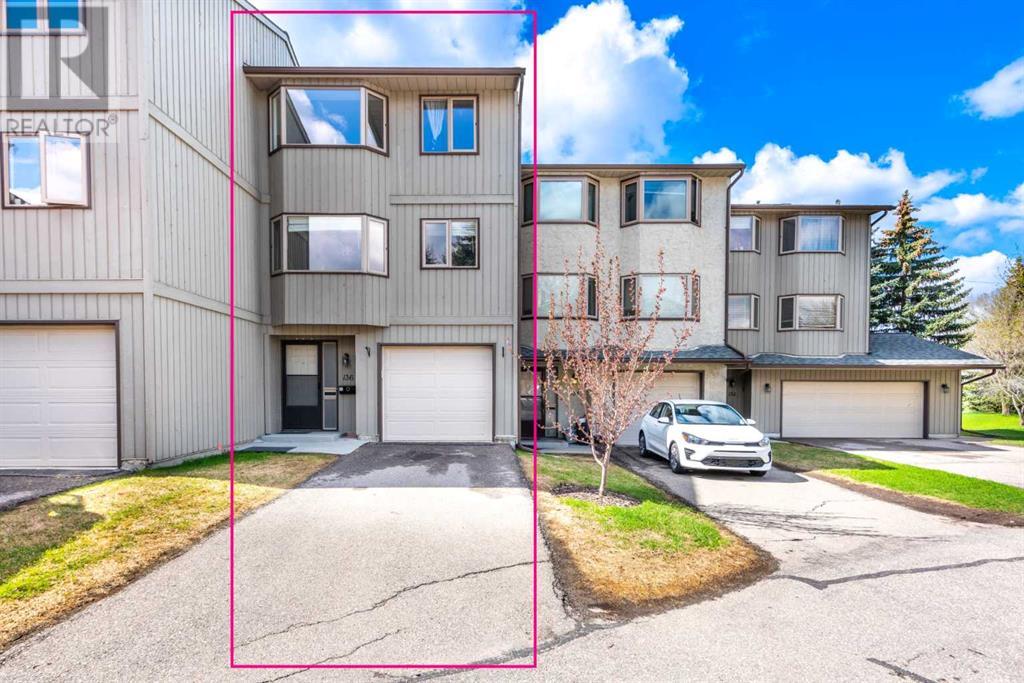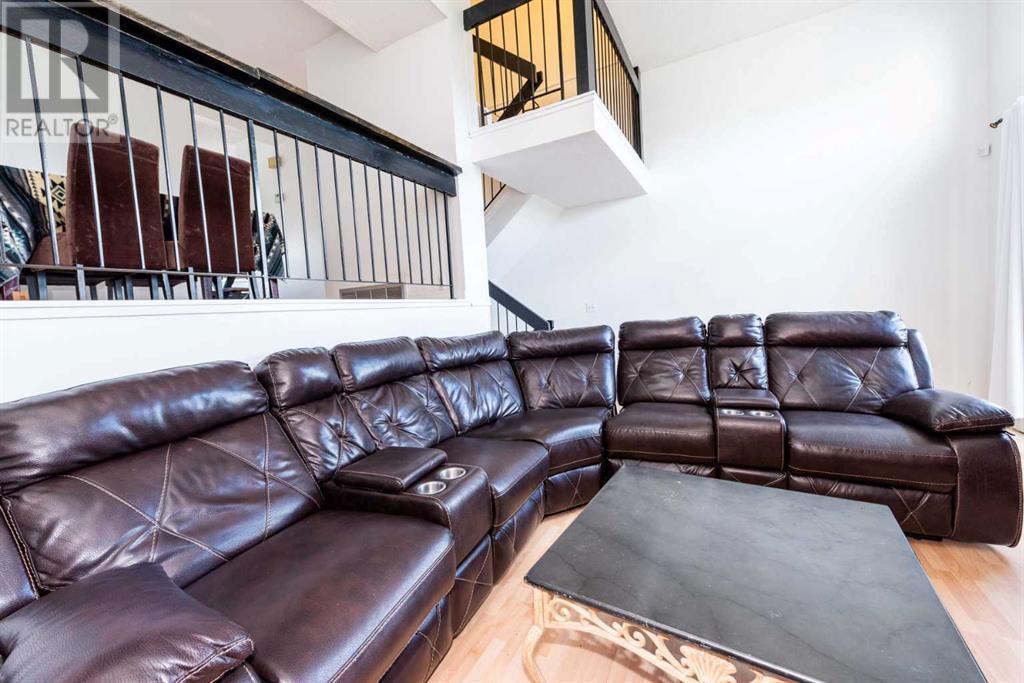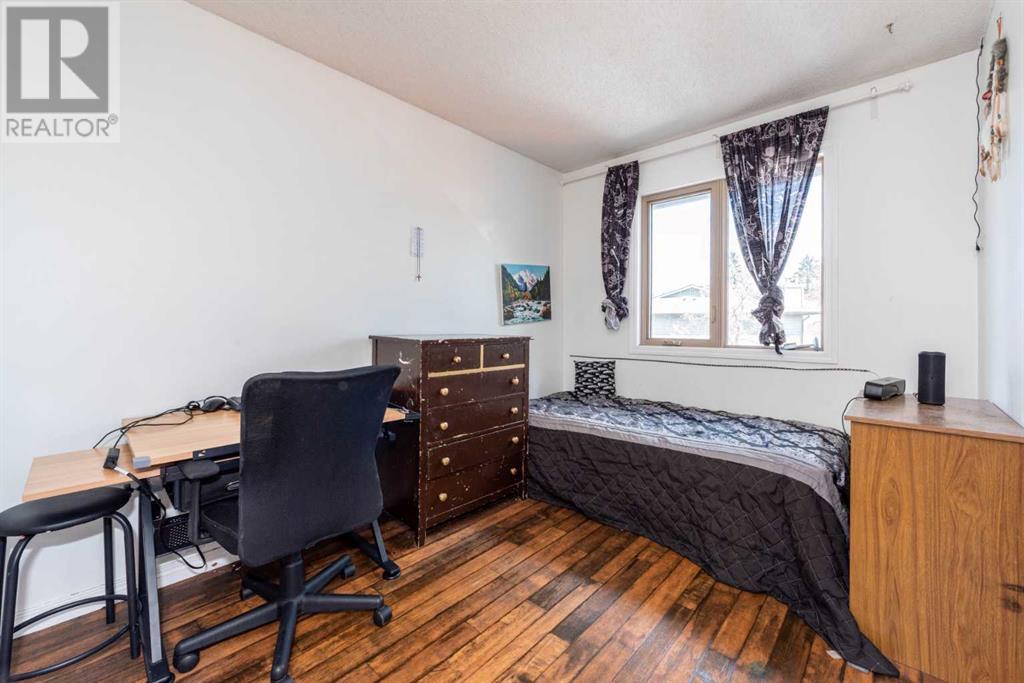136 Glamis Terrace Sw Calgary, Alberta T3E 6V3
$479,900Maintenance, Caretaker, Insurance, Property Management, Reserve Fund Contributions
$473 Monthly
Maintenance, Caretaker, Insurance, Property Management, Reserve Fund Contributions
$473 MonthlyWelcome to 136 Glamis Terrace. This unit is 1507+ sqft townhouse, featuring 3 bedrooms, 2.5 bath, walkout basement, attached single garage, backing onto a green space . Walking in you are greeted with a large entry, moving up you enter a sun bathed living room, with wood burning fireplace, quality laminate flooring. Additionally you’ll also find a ½ bath, and bright dining room next to a spacious upgraded kitchen with stone flooring, granite counter tops, stainless steel appliances and eating nook. Upstairs you find 3 bedrooms and a 4pce bath; the large master includes a 3 pc en-suite. The third level walkout functions great as a family room, office den, with sliding doors to a south yard. This is a well-managed complex in a great location. Get in touch today and don’t miss out on this affordable place to call home! (id:40616)
Property Details
| MLS® Number | A2134046 |
| Property Type | Single Family |
| Community Name | Glenbrook |
| Amenities Near By | Park, Playground |
| Community Features | Pets Allowed |
| Features | No Animal Home, No Smoking Home |
| Parking Space Total | 2 |
| Plan | 8210666 |
| Structure | Deck, Dog Run - Fenced In |
Building
| Bathroom Total | 3 |
| Bedrooms Above Ground | 3 |
| Bedrooms Total | 3 |
| Appliances | Refrigerator, Stove, Dryer, Microwave Range Hood Combo, Washer & Dryer |
| Architectural Style | 4 Level |
| Basement Development | Finished |
| Basement Type | Full (finished) |
| Constructed Date | 1982 |
| Construction Material | Poured Concrete, Wood Frame |
| Construction Style Attachment | Attached |
| Cooling Type | None |
| Exterior Finish | Concrete |
| Fireplace Present | Yes |
| Fireplace Total | 1 |
| Flooring Type | Ceramic Tile, Laminate, Vinyl |
| Foundation Type | Poured Concrete |
| Half Bath Total | 1 |
| Heating Fuel | Natural Gas |
| Heating Type | Central Heating |
| Size Interior | 1507.55 Sqft |
| Total Finished Area | 1507.55 Sqft |
| Type | Row / Townhouse |
Parking
| Attached Garage | 1 |
Land
| Acreage | No |
| Fence Type | Fence |
| Land Amenities | Park, Playground |
| Size Total Text | Unknown |
| Zoning Description | M-cg D35 |
Rooms
| Level | Type | Length | Width | Dimensions |
|---|---|---|---|---|
| Second Level | 3pc Bathroom | 7.33 Ft x 5.50 Ft | ||
| Second Level | 4pc Bathroom | 7.33 Ft x 5.00 Ft | ||
| Second Level | Bedroom | 8.33 Ft x 12.83 Ft | ||
| Second Level | Bedroom | 8.83 Ft x 12.08 Ft | ||
| Second Level | Primary Bedroom | 15.17 Ft x 11.33 Ft | ||
| Basement | Recreational, Games Room | 13.08 Ft x 13.25 Ft | ||
| Basement | Furnace | 3.92 Ft x 8.17 Ft | ||
| Main Level | Living Room | 17.42 Ft x 12.25 Ft | ||
| Main Level | 2pc Bathroom | 4.92 Ft x 4.75 Ft | ||
| Main Level | Breakfast | 8.75 Ft x 9.42 Ft | ||
| Main Level | Dining Room | 9.92 Ft x 10.08 Ft | ||
| Main Level | Kitchen | 8.50 Ft x 10.58 Ft |
https://www.realtor.ca/real-estate/26924467/136-glamis-terrace-sw-calgary-glenbrook













































