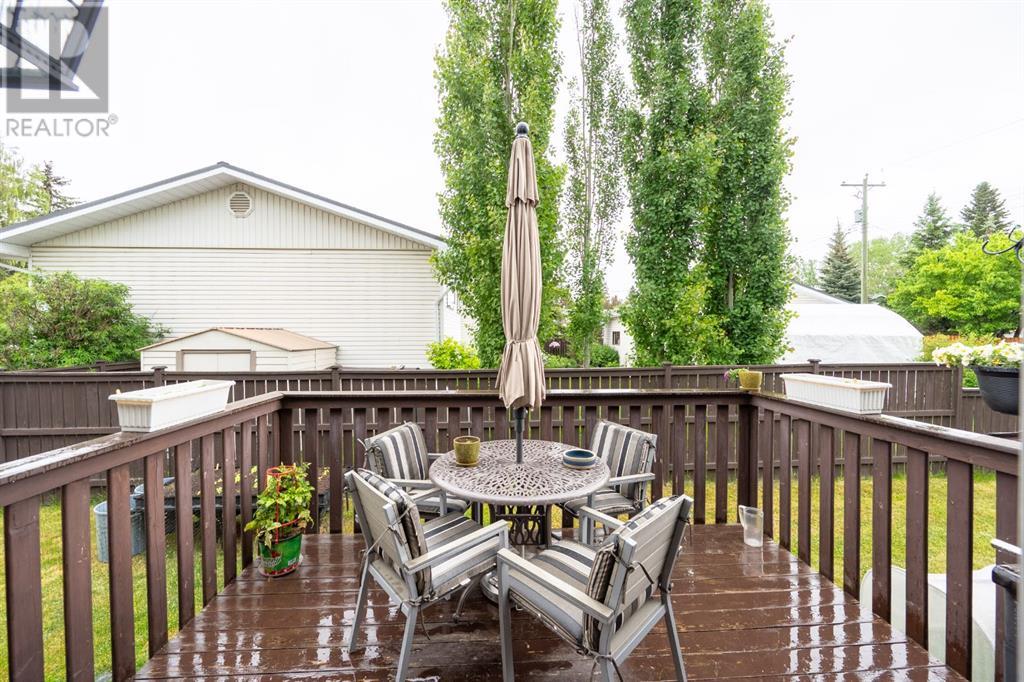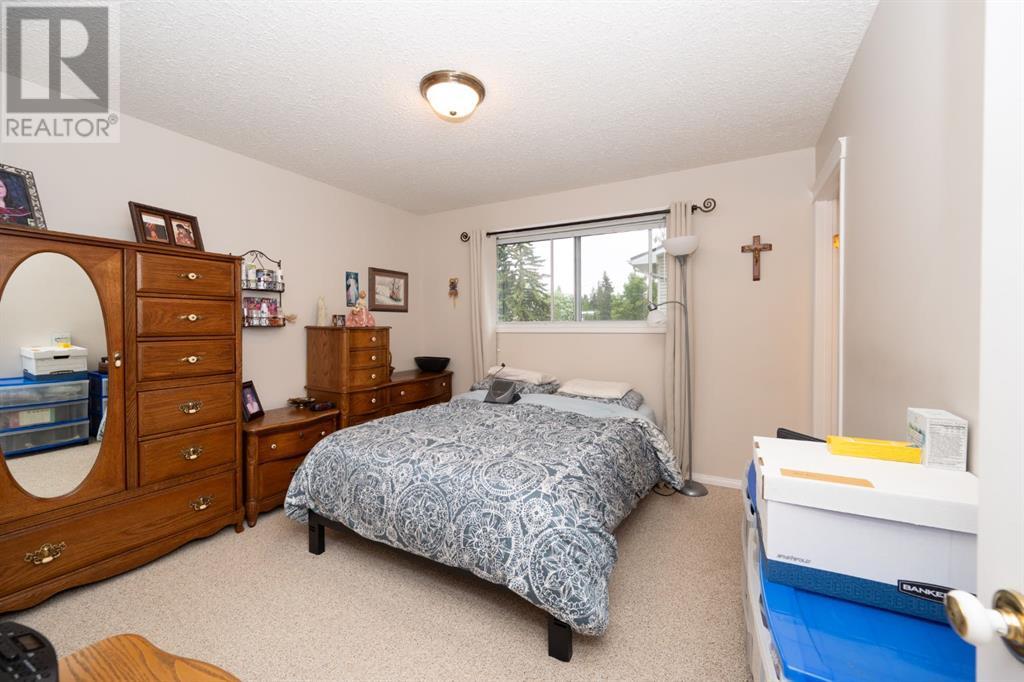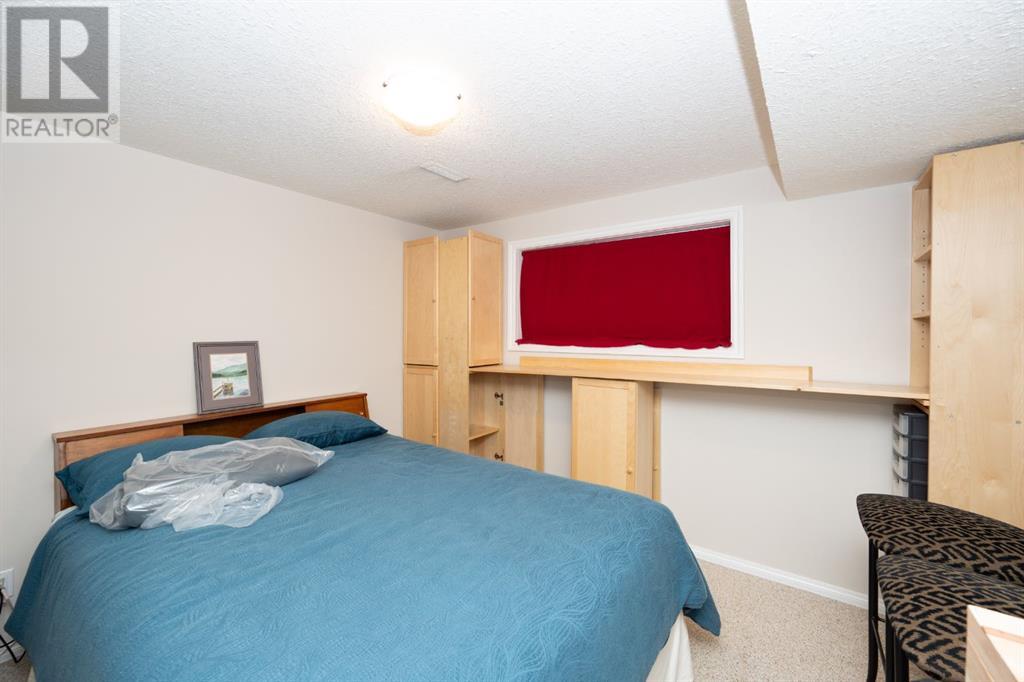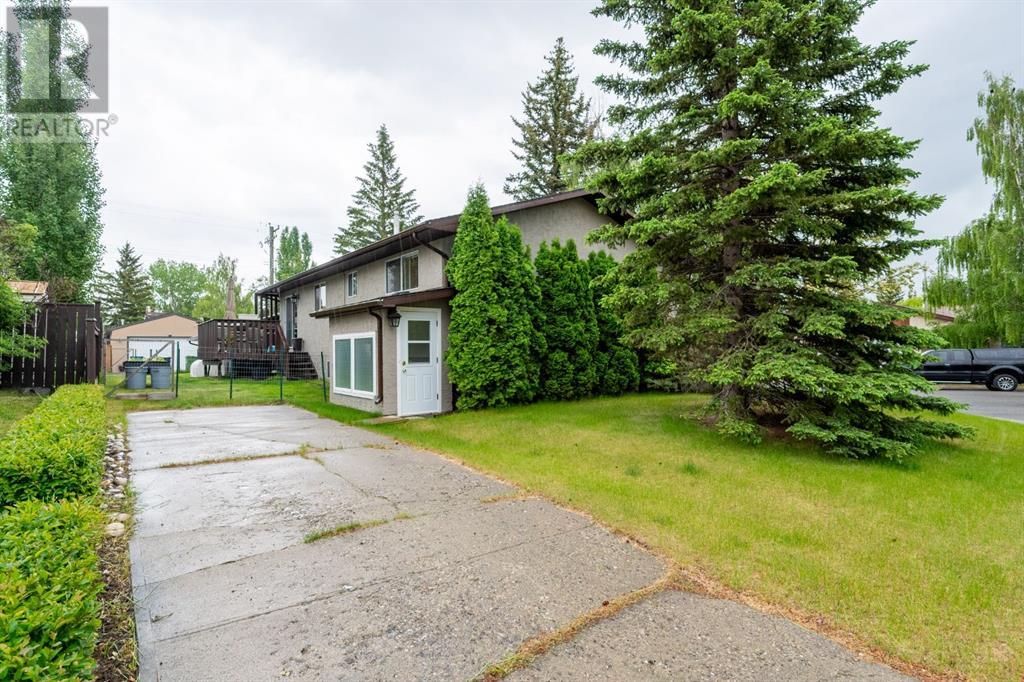5 Bedroom
3 Bathroom
1146.63 sqft
Bi-Level
Fireplace
None
Forced Air
$799,000
Exceptional VALUE for this BEAUTIFUL and IMMACULATE home on a LARGE 28.96 x 18.29 corner lot with tons of potential. Located on a quiet street in sought-after SILVER SPRINGS. The modern and OPEN layout is perfect for living and entertaining, with numerous windows allowing for plenty of natural light, making this home BRIGHT and CHEERY. This BEAUTIFUL home features a GOURMET kitchen with an ISLAND, plenty of cabinets and counter space, and a large eating area. The living room boasts a cozy WOOD BURNING FIREPLACE, and the patio door leads to your DECK and full fenced backyard. There are 3 bedrooms on the main level, including a primary bedroom with an 3 piece ENSUITE. The finished basement has large WINDOWS and a SEPARATE ENTRANCE, featuring a large family/rec room with another wood burning fireplace, a small kitchenette, 2 additional generous sized bedrooms, and another full bathroom. There is an OVERSIZED DOUBLE GARAGE insulated and drywalled as well as RV parking. This fantastic property is steps from the Silver Springs pool, plenty of schools, multiple parks including the ridge that leads to the river, and Bowmont Park. Close to shopping and is easy access to major roadways. Exceptional value! Don’t miss out on this fabulous home! (id:40616)
Property Details
|
MLS® Number
|
A2141498 |
|
Property Type
|
Single Family |
|
Community Name
|
Silver Springs |
|
Amenities Near By
|
Park, Playground |
|
Features
|
See Remarks, Back Lane, No Smoking Home |
|
Parking Space Total
|
5 |
|
Plan
|
731494 |
|
Structure
|
Deck |
Building
|
Bathroom Total
|
3 |
|
Bedrooms Above Ground
|
3 |
|
Bedrooms Below Ground
|
2 |
|
Bedrooms Total
|
5 |
|
Appliances
|
Washer, Refrigerator, Dishwasher, Stove, Dryer |
|
Architectural Style
|
Bi-level |
|
Basement Development
|
Finished |
|
Basement Type
|
Full (finished) |
|
Constructed Date
|
1974 |
|
Construction Material
|
Wood Frame |
|
Construction Style Attachment
|
Detached |
|
Cooling Type
|
None |
|
Exterior Finish
|
Brick, Stucco |
|
Fireplace Present
|
Yes |
|
Fireplace Total
|
2 |
|
Flooring Type
|
Carpeted, Linoleum |
|
Foundation Type
|
Poured Concrete |
|
Heating Type
|
Forced Air |
|
Size Interior
|
1146.63 Sqft |
|
Total Finished Area
|
1146.63 Sqft |
|
Type
|
House |
Parking
|
Detached Garage
|
2 |
|
Oversize
|
|
|
R V
|
|
Land
|
Acreage
|
No |
|
Fence Type
|
Fence |
|
Land Amenities
|
Park, Playground |
|
Size Depth
|
18.29 M |
|
Size Frontage
|
28.96 M |
|
Size Irregular
|
602.00 |
|
Size Total
|
602 M2|4,051 - 7,250 Sqft |
|
Size Total Text
|
602 M2|4,051 - 7,250 Sqft |
|
Zoning Description
|
R-c1 |
Rooms
| Level |
Type |
Length |
Width |
Dimensions |
|
Basement |
4pc Bathroom |
|
|
7.25 Ft x 8.25 Ft |
|
Basement |
Bedroom |
|
|
10.83 Ft x 11.50 Ft |
|
Basement |
Kitchen |
|
|
4.75 Ft x 13.00 Ft |
|
Basement |
Bedroom |
|
|
12.83 Ft x 19.67 Ft |
|
Basement |
Recreational, Games Room |
|
|
12.83 Ft x 14.17 Ft |
|
Basement |
Storage |
|
|
4.42 Ft x 9.00 Ft |
|
Basement |
Furnace |
|
|
7.17 Ft x 4.92 Ft |
|
Main Level |
3pc Bathroom |
|
|
4.42 Ft x 7.50 Ft |
|
Main Level |
4pc Bathroom |
|
|
6.67 Ft x 6.92 Ft |
|
Main Level |
Bedroom |
|
|
11.58 Ft x 9.08 Ft |
|
Main Level |
Bedroom |
|
|
11.58 Ft x 9.25 Ft |
|
Main Level |
Dining Room |
|
|
11.83 Ft x 9.50 Ft |
|
Main Level |
Kitchen |
|
|
11.83 Ft x 12.33 Ft |
|
Main Level |
Living Room |
|
|
13.08 Ft x 14.67 Ft |
|
Main Level |
Primary Bedroom |
|
|
11.42 Ft x 11.42 Ft |
https://www.realtor.ca/real-estate/27049223/136-silver-ridge-close-nw-calgary-silver-springs













































