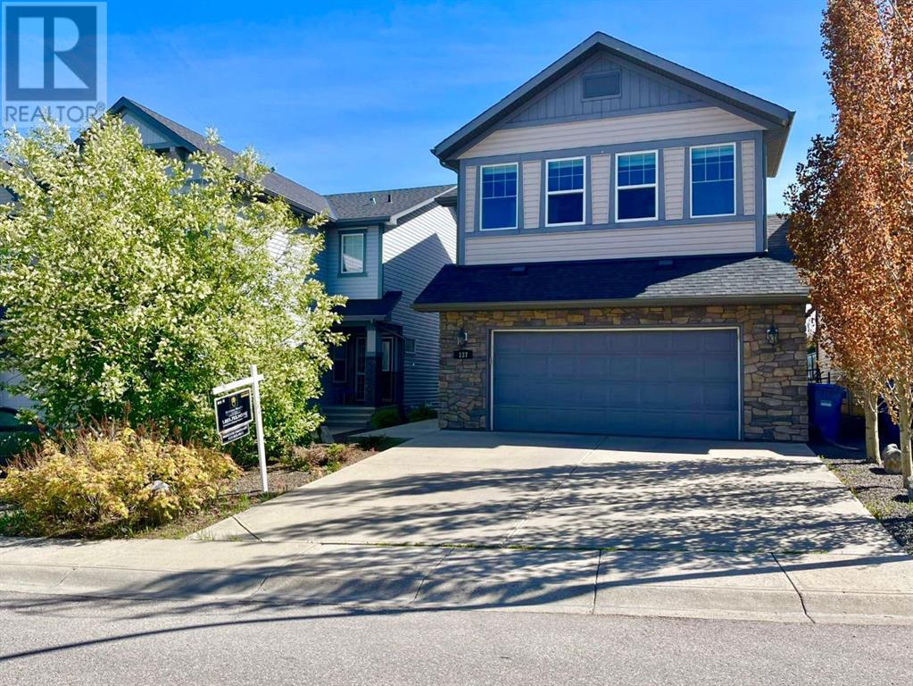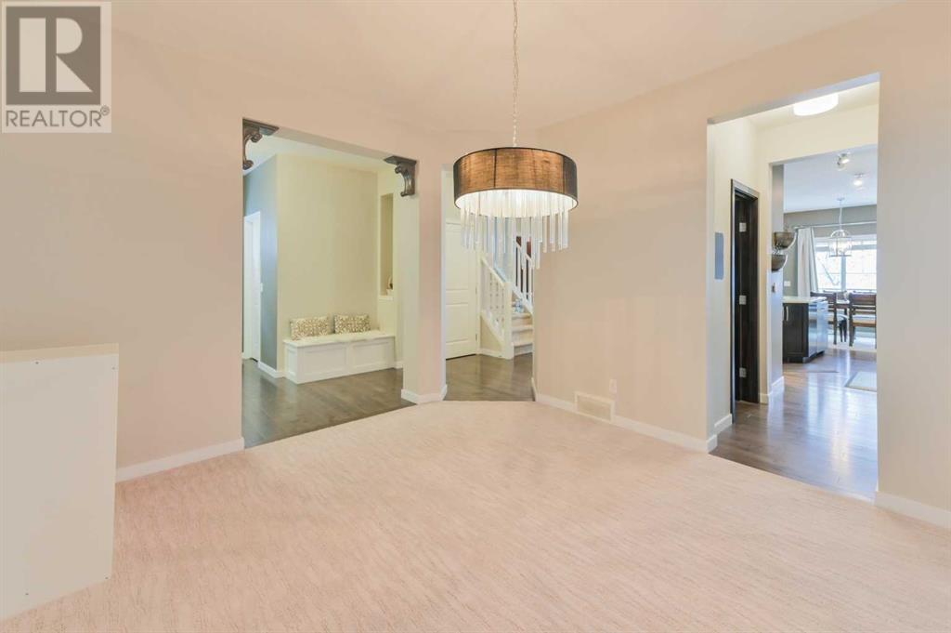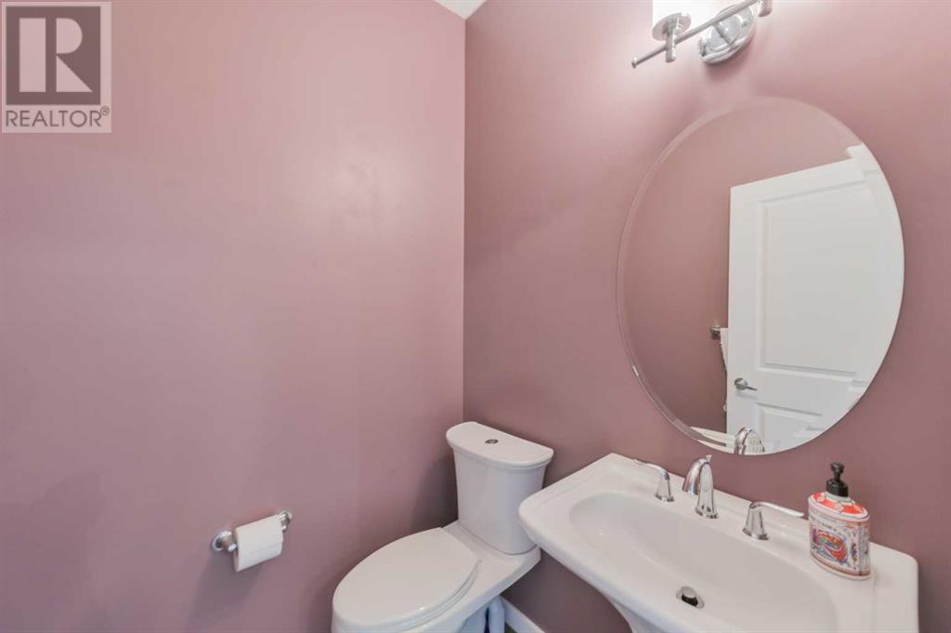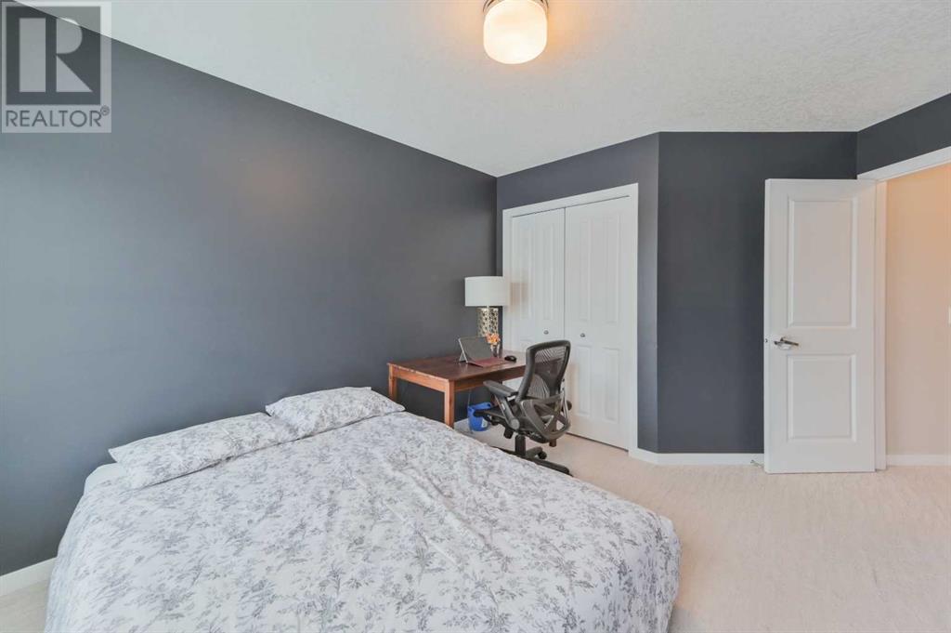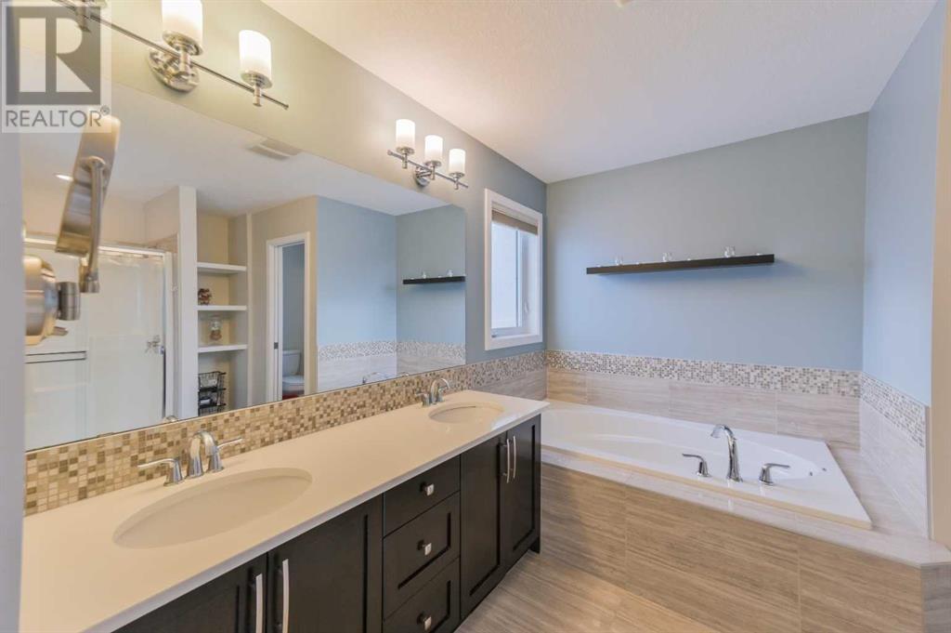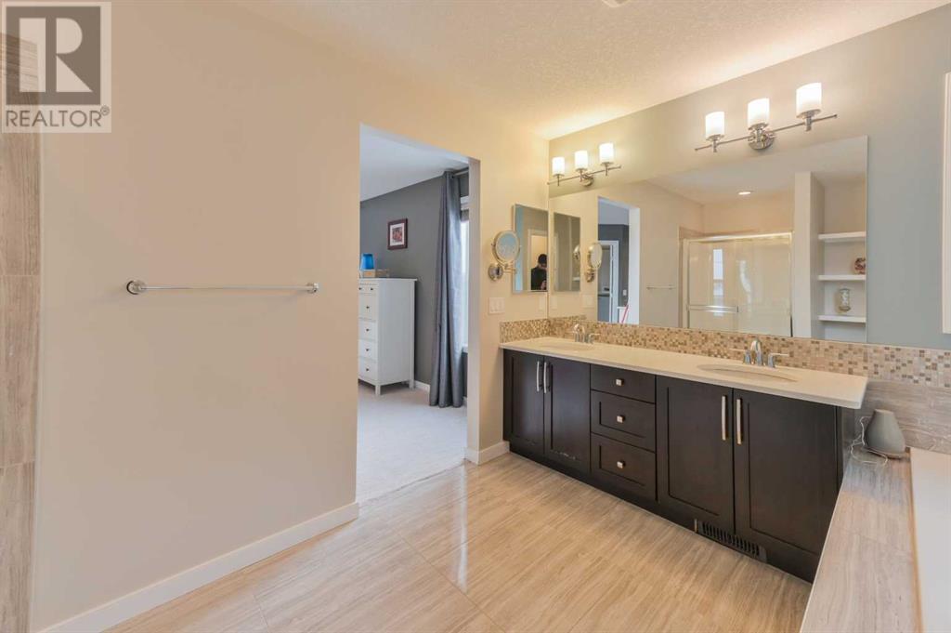6 Bedroom
5 Bathroom
2452 sqft
Fireplace
None
Central Heating
Landscaped
$929,000
Beautiful well kept family home (Excel Homes) on a quiet street backing south onto a ravine! Open design with welcoming foyer, fabulous dining room/flex room, big white kitchen with dark hardwood floors and main floor family room with gas fireplace and custom built in's. Garden door off breakfast nook leads to professionally installed cedar decking, landscaping and heritage stone patios. Upstairs are 4 bedrooms. Master bedroom with luxurious 5pce ensuite bath. 2 other good sized bedrooms and the 4th bedroom up has another 4pce ensuite bath, great for guests etc. Extra large bonus room completes the upper level. Basement is beautifully finished with the 5th bedroom, rec room, 4pce bath and a spacious home office. This home has many upgrades including all light fixtures, high end carpet and underlay, black out blinds in all bedrooms, hot and cold running water taps in the backyard, and fully insulated and drywalled and painted 21×21.9 double attached garage! (id:40616)
Property Details
|
MLS® Number
|
A2135374 |
|
Property Type
|
Single Family |
|
Community Name
|
Kincora |
|
Amenities Near By
|
Park, Playground |
|
Features
|
No Smoking Home |
|
Parking Space Total
|
4 |
|
Plan
|
0914293 |
Building
|
Bathroom Total
|
5 |
|
Bedrooms Above Ground
|
4 |
|
Bedrooms Below Ground
|
2 |
|
Bedrooms Total
|
6 |
|
Appliances
|
Refrigerator, Oven - Electric, Range - Gas, Dishwasher, Stove, Microwave, Garage Door Opener, Washer & Dryer |
|
Basement Development
|
Finished |
|
Basement Type
|
Full (finished) |
|
Constructed Date
|
2011 |
|
Construction Style Attachment
|
Detached |
|
Cooling Type
|
None |
|
Exterior Finish
|
Brick, Stone, Vinyl Siding |
|
Fireplace Present
|
Yes |
|
Fireplace Total
|
1 |
|
Flooring Type
|
Carpeted, Ceramic Tile, Hardwood |
|
Foundation Type
|
Poured Concrete |
|
Half Bath Total
|
1 |
|
Heating Type
|
Central Heating |
|
Stories Total
|
2 |
|
Size Interior
|
2452 Sqft |
|
Total Finished Area
|
2452 Sqft |
|
Type
|
House |
Parking
Land
|
Acreage
|
No |
|
Fence Type
|
Fence |
|
Land Amenities
|
Park, Playground |
|
Landscape Features
|
Landscaped |
|
Size Frontage
|
9.9 M |
|
Size Irregular
|
380.00 |
|
Size Total
|
380 M2|4,051 - 7,250 Sqft |
|
Size Total Text
|
380 M2|4,051 - 7,250 Sqft |
|
Zoning Description
|
R-1n |
Rooms
| Level |
Type |
Length |
Width |
Dimensions |
|
Basement |
Bedroom |
|
|
9.58 Ft x 11.00 Ft |
|
Basement |
4pc Bathroom |
|
|
8.67 Ft x 4.75 Ft |
|
Basement |
Furnace |
|
|
17.75 Ft x 10.50 Ft |
|
Basement |
Bedroom |
|
|
11.25 Ft x 13.25 Ft |
|
Basement |
Family Room |
|
|
22.50 Ft x 13.50 Ft |
|
Main Level |
Living Room |
|
|
12.25 Ft x 13.58 Ft |
|
Main Level |
Kitchen |
|
|
12.75 Ft x 12.17 Ft |
|
Main Level |
Dining Room |
|
|
8.75 Ft x 9.67 Ft |
|
Main Level |
Den |
|
|
12.75 Ft x 11.67 Ft |
|
Main Level |
Other |
|
|
6.33 Ft x 10.42 Ft |
|
Main Level |
2pc Bathroom |
|
|
4.75 Ft x 4.75 Ft |
|
Upper Level |
Bonus Room |
|
|
15.75 Ft x 13.75 Ft |
|
Upper Level |
Primary Bedroom |
|
|
14.50 Ft x 13.33 Ft |
|
Upper Level |
5pc Bathroom |
|
|
9.75 Ft x 12.25 Ft |
|
Upper Level |
Bedroom |
|
|
11.08 Ft x 9.75 Ft |
|
Upper Level |
Bedroom |
|
|
9.50 Ft x 12.17 Ft |
|
Upper Level |
Bedroom |
|
|
11.33 Ft x 9.75 Ft |
|
Upper Level |
4pc Bathroom |
|
|
4.75 Ft x 8.08 Ft |
|
Upper Level |
4pc Bathroom |
|
|
7.75 Ft x 4.75 Ft |
|
Upper Level |
Laundry Room |
|
|
6.08 Ft x 5.17 Ft |
https://www.realtor.ca/real-estate/26945743/137-kincora-glen-rise-nw-calgary-kincora


