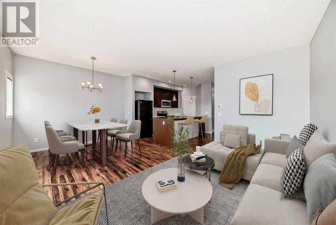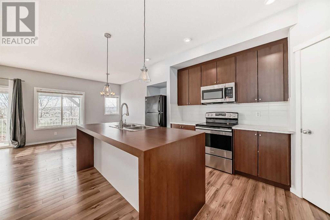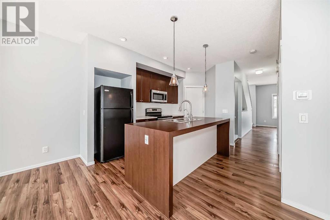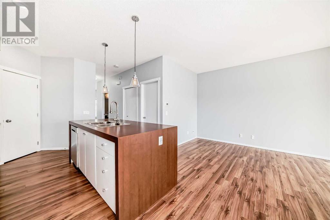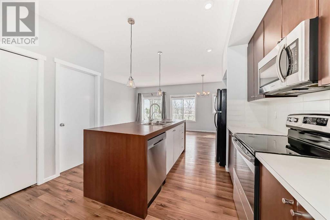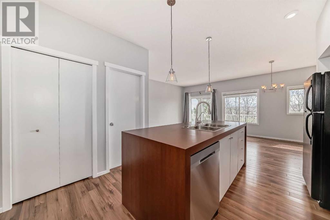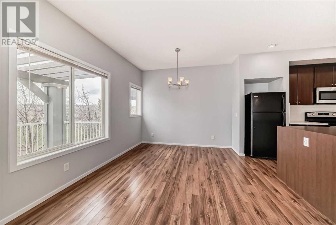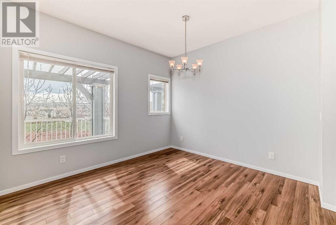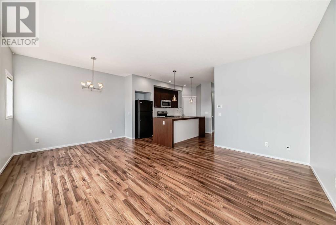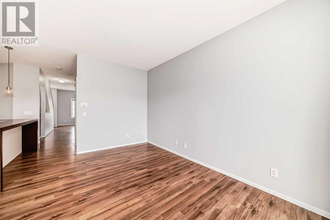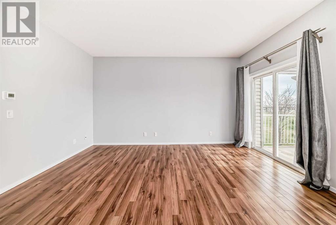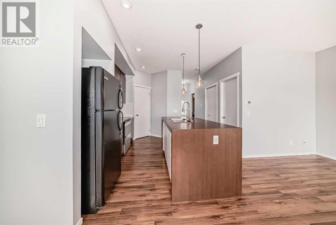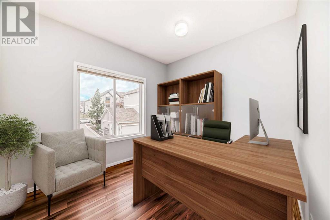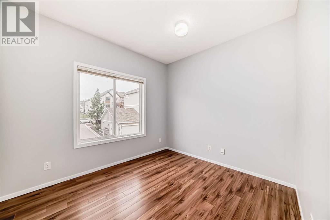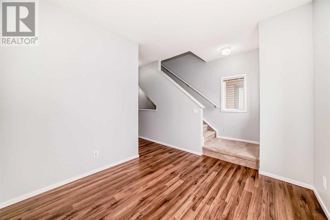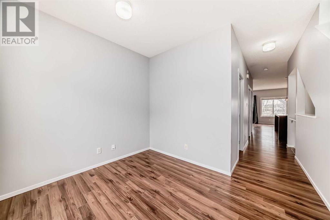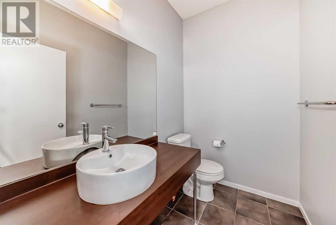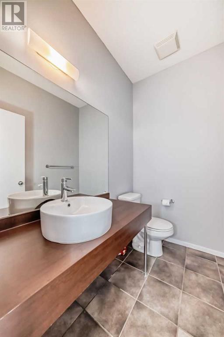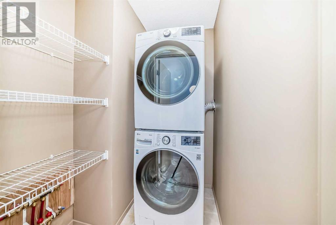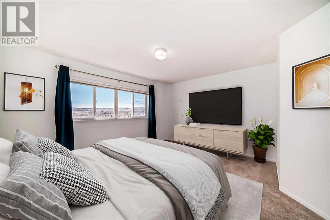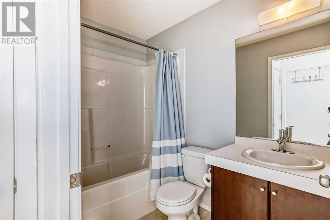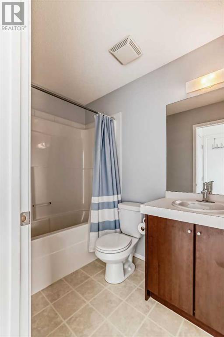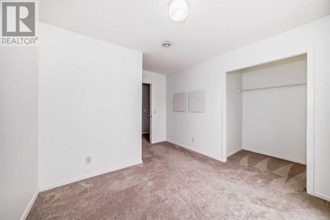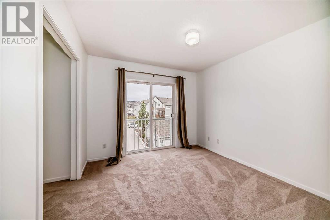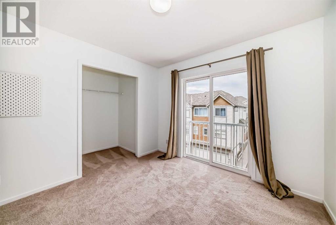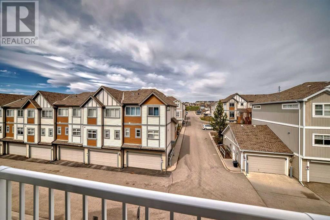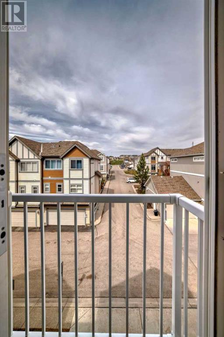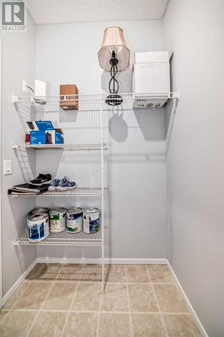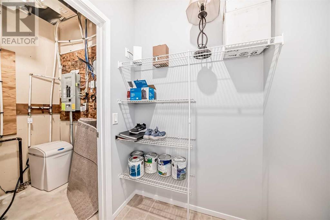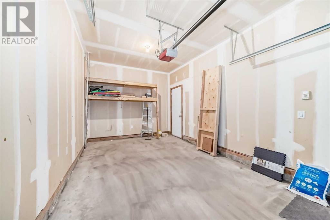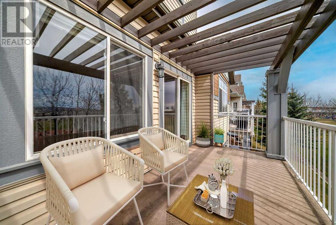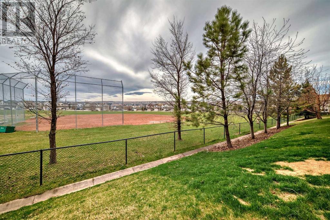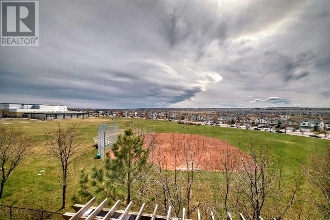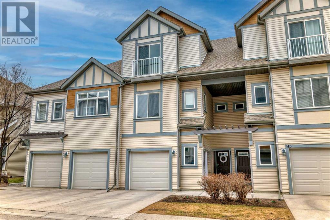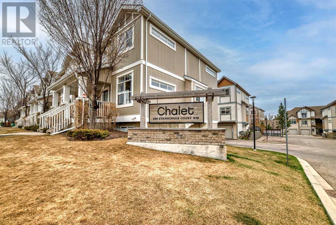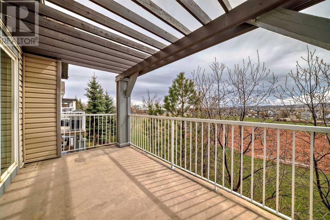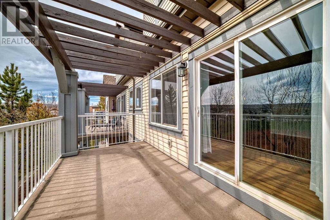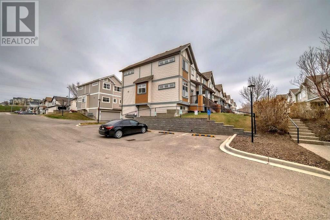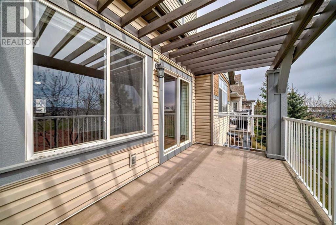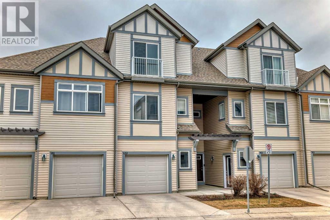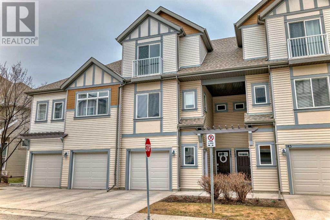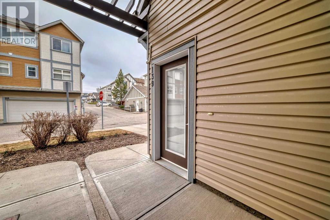139, 300 Evanscreek Court Nw Calgary, Alberta T3P 0B7
$489,000Maintenance, Common Area Maintenance, Insurance, Sewer, Waste Removal, Water
$348.04 Monthly
Maintenance, Common Area Maintenance, Insurance, Sewer, Waste Removal, Water
$348.04 Monthly****OPEN HOUSE SUNDAY MAY 5TH 2PM-4PM****LOCATION! QUICK POSESSION! MOVE IN READY! This townhome has one of the best locations in this charming complex backing onto greenspace & park with city views. The bright & spacious floor plan offers almost 1500 sq. ft of meticulously maintained living space and features the kitchen that has a warm yet contemporary feel and includes a large single tiered island with waterfall sides, stainless stove , overhead microwave, and dishwasher. The pantry & full height cabinetry provides an abundance of storage space. Unwind and relax in the family room that is adjacent to the dining area with patio doors & the sunny private balcony with Pergola. Completing this level is a den or home office with loads of natural light, in-floor heating, hardwood flooring, 9’ ceilings, and a 2pc bathroom. 2 bedrooms, and convenient laundry room with storage are on the 2nd level. The sizeable Primary Bedroom will easily accommodate a king-sized bed and is highlighted with a 4-piece ensuite. Park your vehicles in the single car garage and driveway. Visitor parking is close by for friends and family to visit. This hone schools, transit, and all the greenspaces and walking paths that Evanston has to offer. All amenities are in the community including medical, grocery, restaurants, pubs, fast food, salons, and more. Low condo fees are a bonus!!! (id:40616)
Property Details
| MLS® Number | A2118051 |
| Property Type | Single Family |
| Community Name | Evanston |
| Amenities Near By | Playground |
| Community Features | Pets Allowed With Restrictions |
| Features | Pvc Window |
| Parking Space Total | 2 |
| Plan | 0912417 |
| Structure | Deck |
Building
| Bathroom Total | 3 |
| Bedrooms Above Ground | 2 |
| Bedrooms Total | 2 |
| Appliances | Refrigerator, Water Softener, Dishwasher, Stove, Dryer, Microwave Range Hood Combo, Window Coverings, Garage Door Opener, Washer/dryer Stack-up |
| Basement Development | Unfinished |
| Basement Type | Partial (unfinished) |
| Constructed Date | 2008 |
| Construction Material | Wood Frame |
| Construction Style Attachment | Attached |
| Cooling Type | None |
| Exterior Finish | Vinyl Siding |
| Flooring Type | Carpeted, Hardwood, Linoleum |
| Foundation Type | Poured Concrete |
| Half Bath Total | 1 |
| Heating Fuel | Natural Gas |
| Heating Type | In Floor Heating |
| Stories Total | 2 |
| Size Interior | 1489 Sqft |
| Total Finished Area | 1489 Sqft |
| Type | Row / Townhouse |
Parking
| Attached Garage | 1 |
Land
| Acreage | No |
| Fence Type | Not Fenced |
| Land Amenities | Playground |
| Size Total Text | Unknown |
| Zoning Description | M-1 D100 |
Rooms
| Level | Type | Length | Width | Dimensions |
|---|---|---|---|---|
| Main Level | Living Room | 10.67 Ft x 15.17 Ft | ||
| Main Level | Kitchen | 11.58 Ft x 11.25 Ft | ||
| Main Level | Other | 8.00 Ft x 10.33 Ft | ||
| Main Level | Den | 10.58 Ft x 9.33 Ft | ||
| Main Level | 2pc Bathroom | Measurements not available | ||
| Upper Level | Primary Bedroom | 14.17 Ft x 13.17 Ft | ||
| Upper Level | Bedroom | 10.33 Ft x 9.83 Ft | ||
| Upper Level | Laundry Room | 5.58 Ft x 3.42 Ft | ||
| Upper Level | 4pc Bathroom | Measurements not available | ||
| Upper Level | 4pc Bathroom | Measurements not available |
https://www.realtor.ca/real-estate/26803841/139-300-evanscreek-court-nw-calgary-evanston


