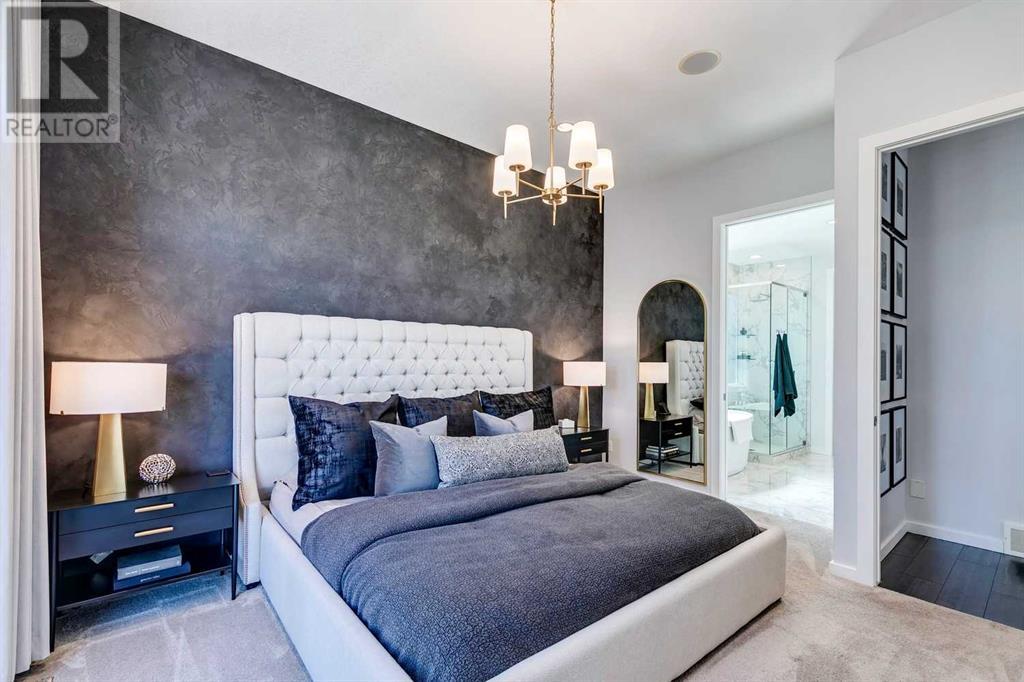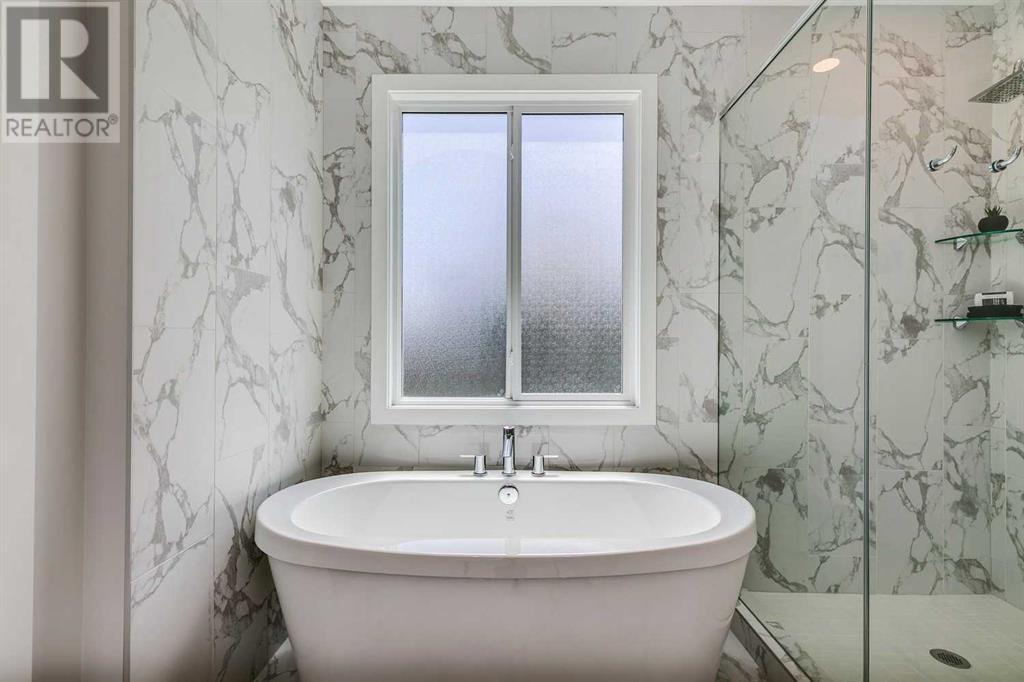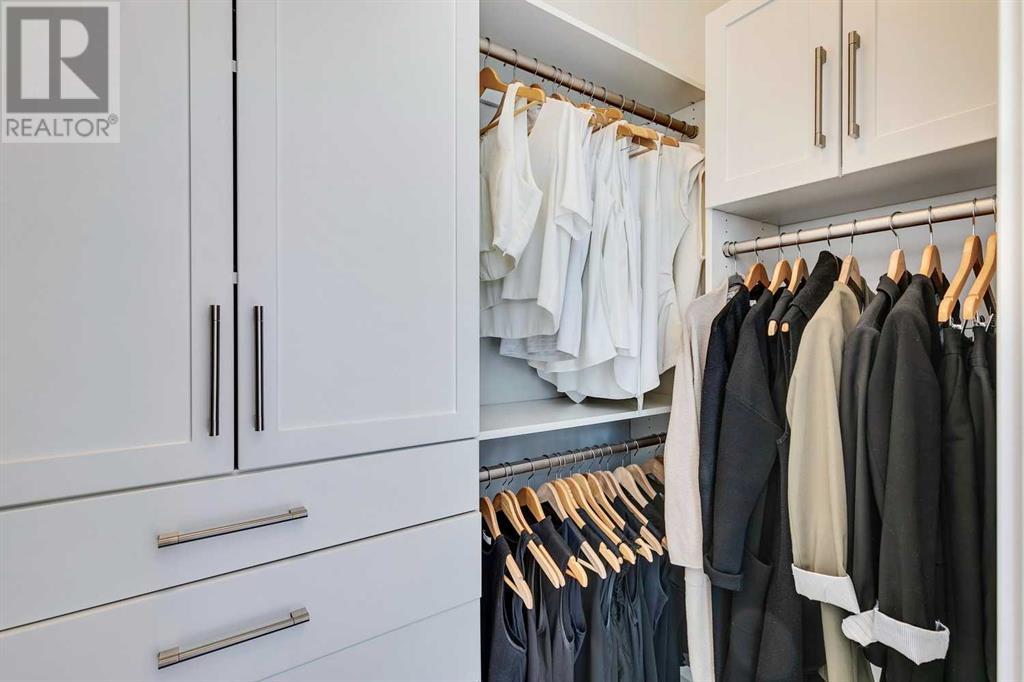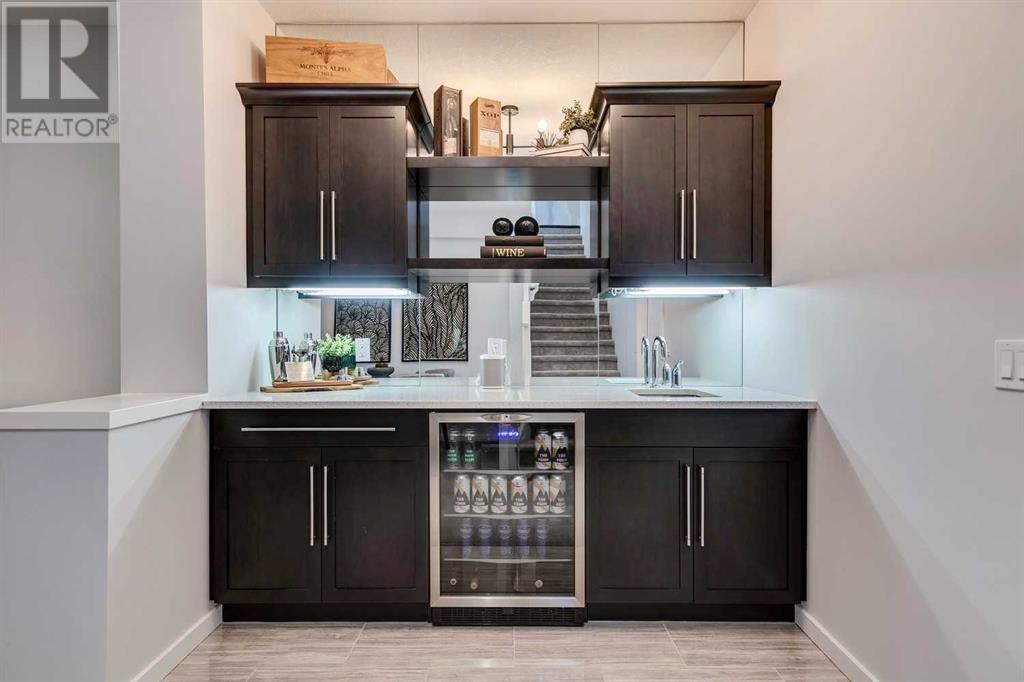4 Bedroom
3 Bathroom
1325 sqft
Bungalow
Fireplace
Central Air Conditioning
Forced Air
$949,900
Welcome to this meticulously upgraded bungalow located in the award-winning lake community of Mahogany. This stunning home features 10-foot ceilings and an open floor plan, perfect for entertaining. The kitchen is designed as the heart of the home and includes a 15-foot waterfall island, under-cabinet lighting, upgraded cabinetry, a 6-burner gas range, and a custom-crafted banquette by Denca. The living area centers around a floor-to-ceiling stone fireplace, creating a cozy focal point for gatherings, and offers custom designer window treatments on the 9-foot solid core sliding doors that lead out to the beautiful balcony spanning the width of the home. The primary bedroom offers private access to the outside and views of the lake, and the ensuite bathroom showcases stunning floor-to-ceiling tile, a floating vanity with dual sinks, undermount lighting, and a large freestanding soaker tub. Custom closet cabinetry and a solid core pocket door add functionality and elegance to the space. The main floor is complete with a second bedroom/office, full bathroom, and a spacious laundry room with ample storage. The lower level features a walk-out basement with a professionally designed theater room that includes a 120-inch projector screen and built-in speakers, ideal for entertaining. Two additional bedrooms, a third bathroom, and storage complete the home. The exterior impresses with professionally landscaped grounds, stamped concrete patio and pathway, and Astroturf for low-maintenance elegance. Landscape lighting illuminates the exterior and showcases the 11 mature Swedish Aspen trees, providing privacy and a beautiful outdoor space. The balcony offers additional space for enjoying the outdoors and comes equipped with three gas lines for your bbq, fire table, and heater. This home truly exemplifies modern comfort and style in one of Calgary's most desirable neighborhoods. Don't miss the opportunity to make this exceptional property your own. (id:40616)
Property Details
|
MLS® Number
|
A2141574 |
|
Property Type
|
Single Family |
|
Community Name
|
Mahogany |
|
Amenities Near By
|
Park, Playground, Recreation Nearby |
|
Community Features
|
Lake Privileges, Fishing |
|
Features
|
Treed, Back Lane, Closet Organizers, No Smoking Home, Gas Bbq Hookup |
|
Parking Space Total
|
4 |
|
Plan
|
1413190 |
|
Structure
|
Deck, Clubhouse |
Building
|
Bathroom Total
|
3 |
|
Bedrooms Above Ground
|
2 |
|
Bedrooms Below Ground
|
2 |
|
Bedrooms Total
|
4 |
|
Amenities
|
Clubhouse, Party Room |
|
Appliances
|
Washer, Refrigerator, Water Softener, Range - Gas, Dishwasher, Dryer, Microwave, Garburator, Hood Fan, Window Coverings, Garage Door Opener |
|
Architectural Style
|
Bungalow |
|
Basement Development
|
Finished |
|
Basement Features
|
Separate Entrance, Walk Out |
|
Basement Type
|
Full (finished) |
|
Constructed Date
|
2015 |
|
Construction Style Attachment
|
Detached |
|
Cooling Type
|
Central Air Conditioning |
|
Exterior Finish
|
Stone, Stucco |
|
Fireplace Present
|
Yes |
|
Fireplace Total
|
1 |
|
Flooring Type
|
Carpeted, Tile, Vinyl |
|
Foundation Type
|
Poured Concrete |
|
Heating Fuel
|
Natural Gas |
|
Heating Type
|
Forced Air |
|
Stories Total
|
1 |
|
Size Interior
|
1325 Sqft |
|
Total Finished Area
|
1325 Sqft |
|
Type
|
House |
Parking
|
Attached Garage
|
2 |
|
Oversize
|
|
Land
|
Acreage
|
No |
|
Fence Type
|
Fence |
|
Land Amenities
|
Park, Playground, Recreation Nearby |
|
Size Depth
|
11.36 M |
|
Size Frontage
|
3.38 M |
|
Size Irregular
|
398.00 |
|
Size Total
|
398 M2|4,051 - 7,250 Sqft |
|
Size Total Text
|
398 M2|4,051 - 7,250 Sqft |
|
Zoning Description
|
R-1n |
Rooms
| Level |
Type |
Length |
Width |
Dimensions |
|
Lower Level |
Storage |
|
|
26.00 Ft x 6.00 Ft |
|
Lower Level |
Recreational, Games Room |
|
|
29.00 Ft x 14.00 Ft |
|
Lower Level |
Recreational, Games Room |
|
|
14.00 Ft x 9.00 Ft |
|
Lower Level |
Bedroom |
|
|
11.50 Ft x 9.50 Ft |
|
Lower Level |
Bedroom |
|
|
12.50 Ft x 11.50 Ft |
|
Lower Level |
4pc Bathroom |
|
|
8.00 Ft x 5.50 Ft |
|
Main Level |
Kitchen |
|
|
14.00 Ft x 10.00 Ft |
|
Main Level |
Dining Room |
|
|
9.00 Ft x 9.00 Ft |
|
Main Level |
Living Room |
|
|
15.00 Ft x 14.00 Ft |
|
Main Level |
Laundry Room |
|
|
8.50 Ft x 6.00 Ft |
|
Main Level |
Primary Bedroom |
|
|
12.00 Ft x 12.00 Ft |
|
Main Level |
Bedroom |
|
|
10.00 Ft x 9.00 Ft |
|
Main Level |
5pc Bathroom |
|
|
10.50 Ft x 9.50 Ft |
|
Main Level |
4pc Bathroom |
|
|
7.50 Ft x 5.00 Ft |
https://www.realtor.ca/real-estate/27046839/14-mahogany-passage-se-calgary-mahogany











































