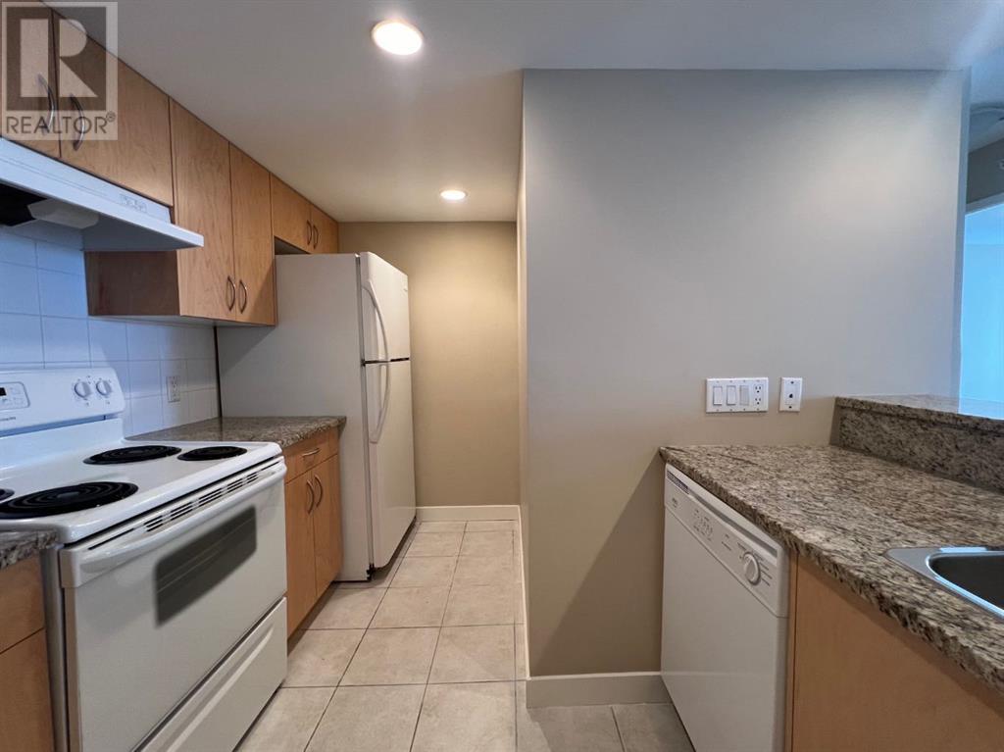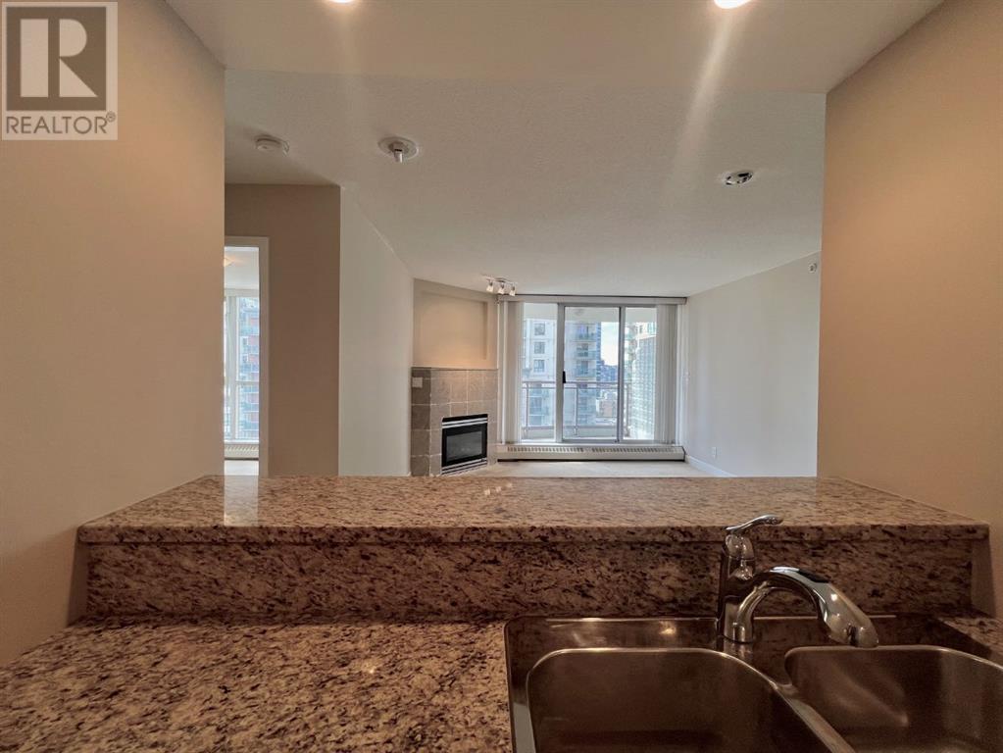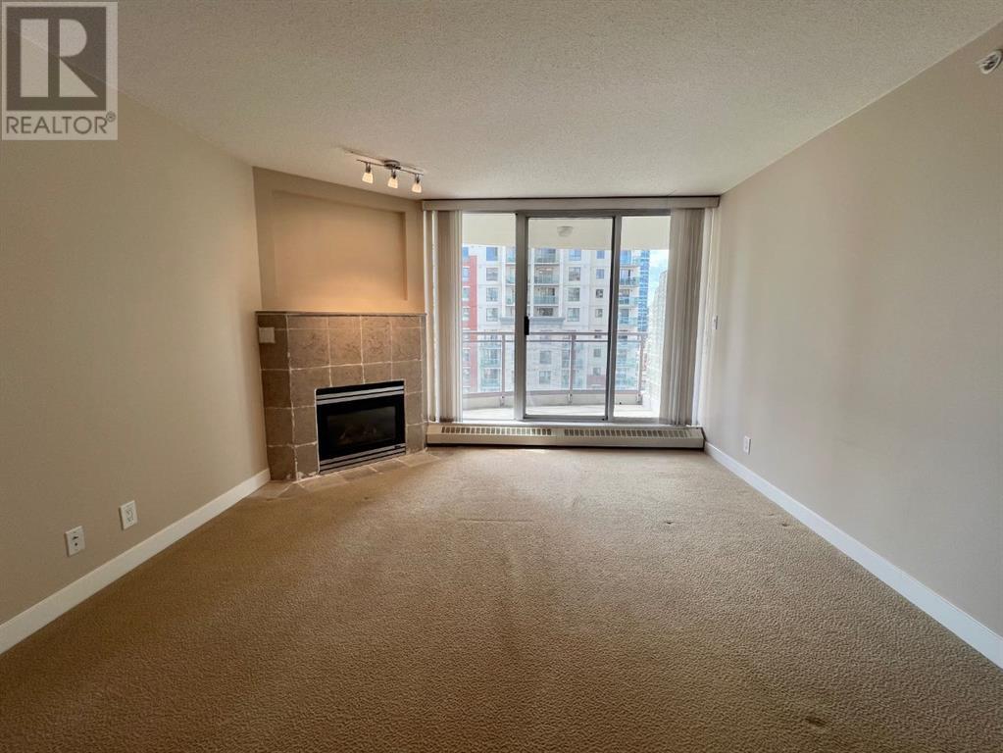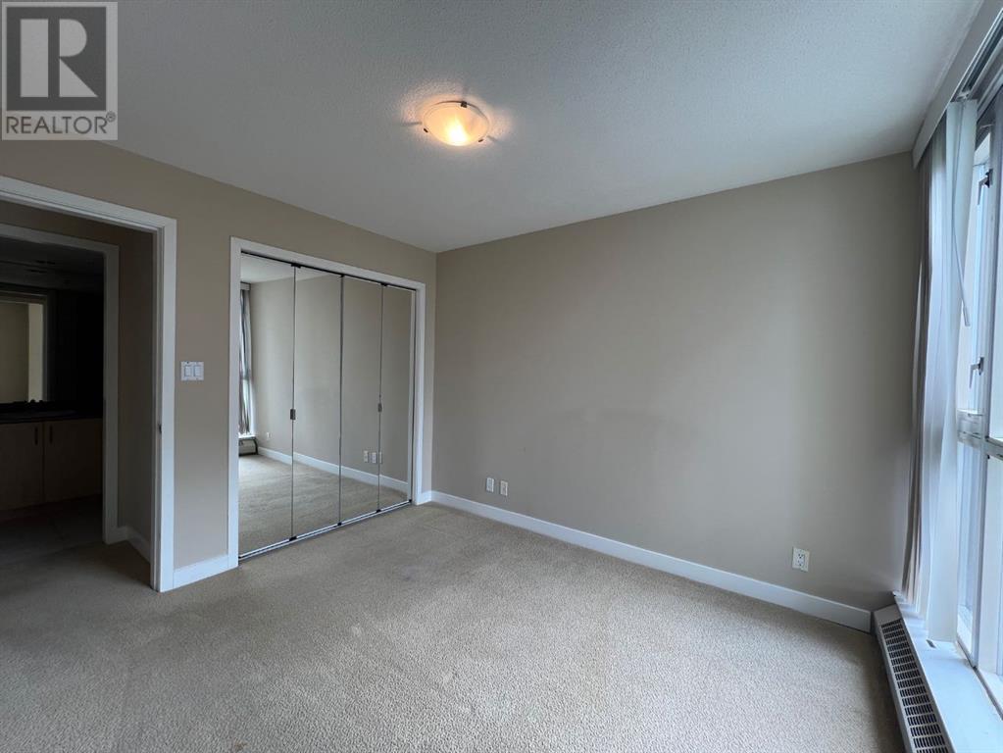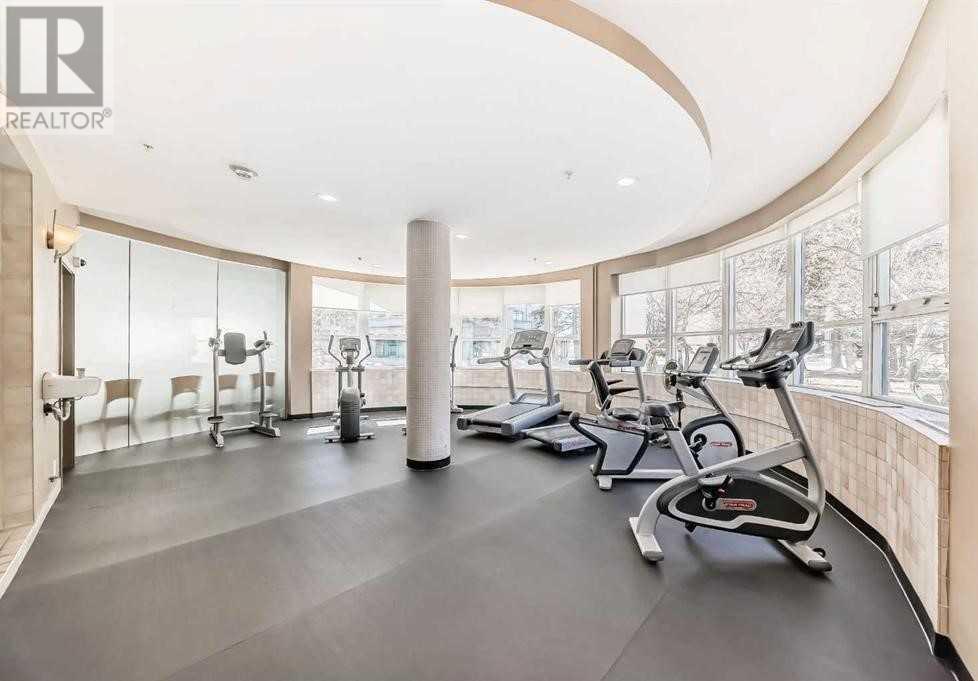1405, 1108 6 Avenue Sw Calgary, Alberta T2P 5K1
$309,900Maintenance, Common Area Maintenance, Heat, Insurance, Parking, Property Management, Reserve Fund Contributions, Sewer, Waste Removal, Water
$510.59 Monthly
Maintenance, Common Area Maintenance, Heat, Insurance, Parking, Property Management, Reserve Fund Contributions, Sewer, Waste Removal, Water
$510.59 MonthlyThe Marquis invites you to riverside living in a modern executive style condomium building. This concrete building has an outdoor patio surrounded by lots of mature trees and is only steps away from the Bow River and Prince’s Island Park. This 14th floor unit features 1 bedroom and 1 bathroom. Kitchen with granite counters, lots of cabinets, a double sink and a raised breakfast bar. Bright living room with gas fireplace that exits onto your own private south facing balcony with a BBQ gas line. One good sized bedroom with mirror closets, 4-piece bathroom with soaker tub and in-suite laundry. Included is a storage locker and 1 secured titled underground parking stall . Additional amenities include visitor parking, fitness facility, recreation room, bike storage and garbage facilities. This prime location is close to transit, LRT, Eau Claire, Kensington, Peace Bridge, shopping, restaurants and much more. Don’t miss this opportunity! (id:40616)
Property Details
| MLS® Number | A2136015 |
| Property Type | Single Family |
| Community Name | Downtown West End |
| Amenities Near By | Park, Playground |
| Community Features | Pets Allowed With Restrictions |
| Features | No Animal Home, No Smoking Home, Gas Bbq Hookup, Parking |
| Parking Space Total | 1 |
| Plan | 0113151 |
Building
| Bathroom Total | 1 |
| Bedrooms Above Ground | 1 |
| Bedrooms Total | 1 |
| Amenities | Exercise Centre, Party Room |
| Appliances | Refrigerator, Dishwasher, Stove, Hood Fan, Washer & Dryer |
| Constructed Date | 2001 |
| Construction Material | Poured Concrete |
| Construction Style Attachment | Attached |
| Cooling Type | None |
| Exterior Finish | Concrete |
| Fireplace Present | Yes |
| Fireplace Total | 1 |
| Flooring Type | Carpeted, Laminate, Tile |
| Heating Type | Baseboard Heaters |
| Stories Total | 17 |
| Size Interior | 612.3 Sqft |
| Total Finished Area | 612.3 Sqft |
| Type | Apartment |
Parking
| Underground |
Land
| Acreage | No |
| Land Amenities | Park, Playground |
| Size Total Text | Unknown |
| Zoning Description | Dc (pre 1p2007) |
Rooms
| Level | Type | Length | Width | Dimensions |
|---|---|---|---|---|
| Main Level | Other | 3.58 Ft x 11.50 Ft | ||
| Main Level | Kitchen | 13.67 Ft x 9.67 Ft | ||
| Main Level | Living Room | 15.17 Ft x 12.50 Ft | ||
| Main Level | Primary Bedroom | 10.42 Ft x 10.83 Ft | ||
| Main Level | 4pc Bathroom | 7.25 Ft x 6.58 Ft | ||
| Main Level | Other | 7.50 Ft x 10.58 Ft | ||
| Main Level | Laundry Room | 2.83 Ft x 4.00 Ft |
https://www.realtor.ca/real-estate/27024414/1405-1108-6-avenue-sw-calgary-downtown-west-end







