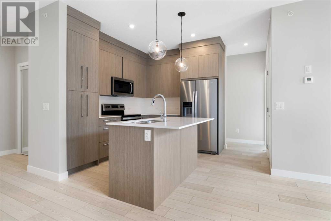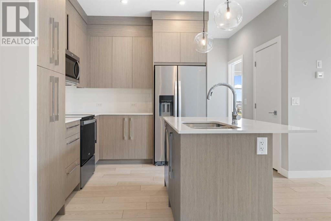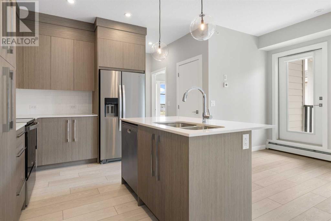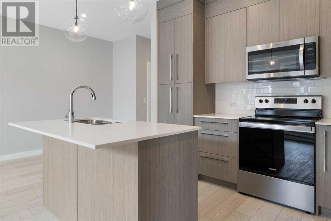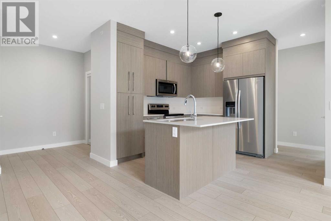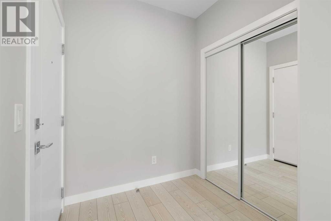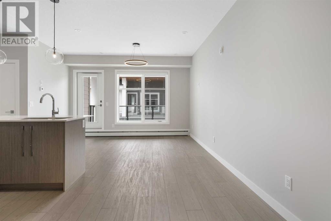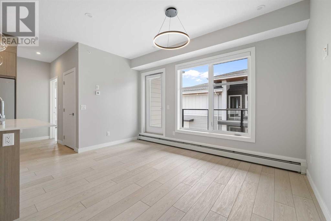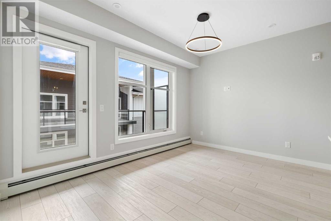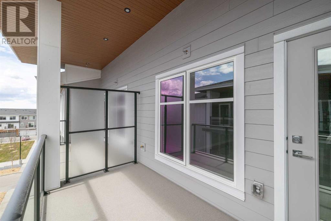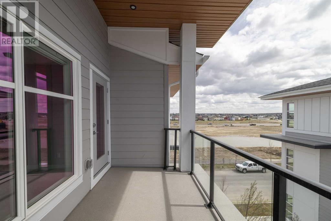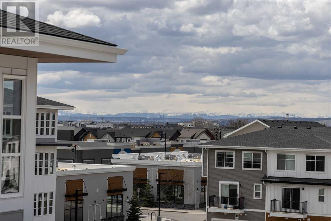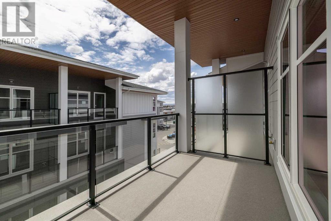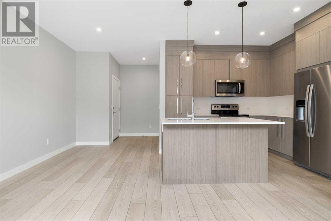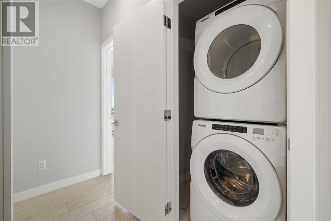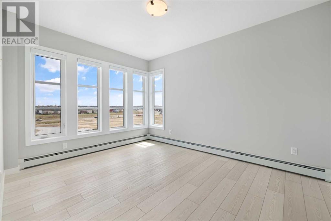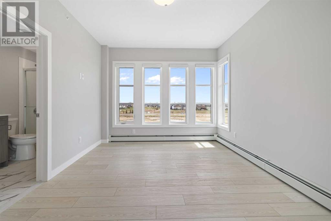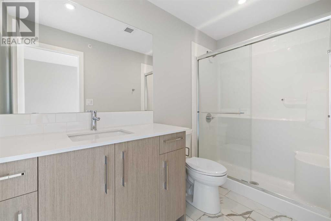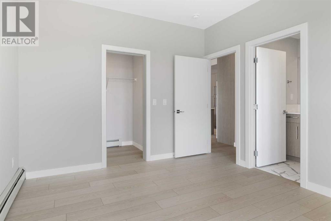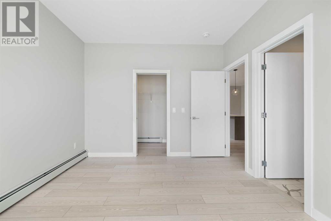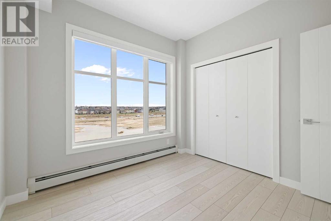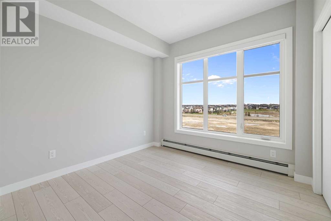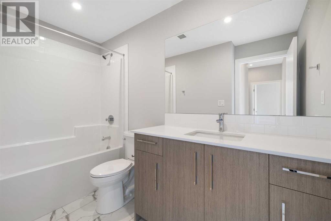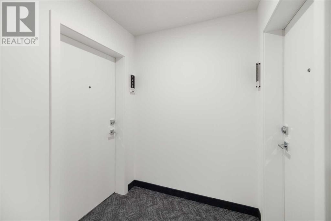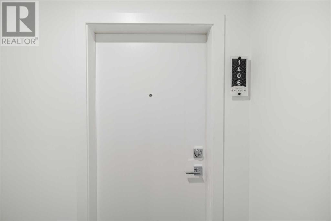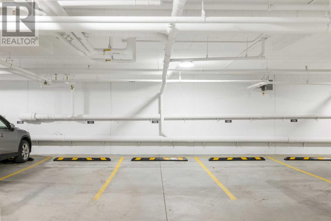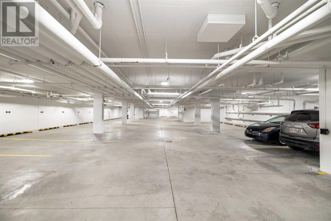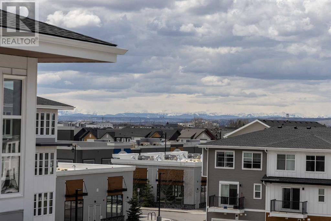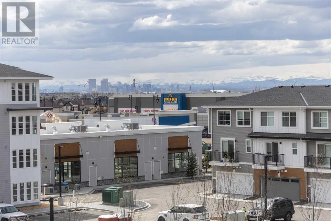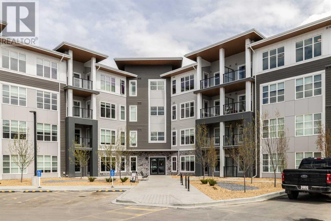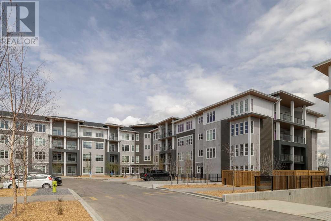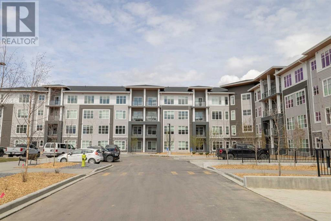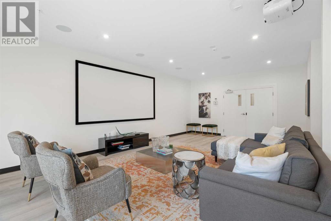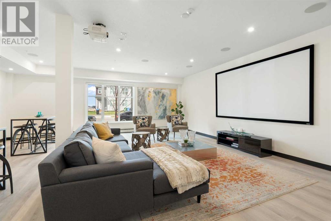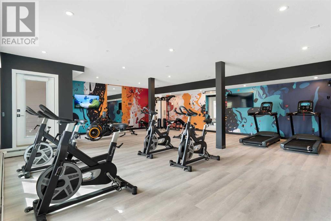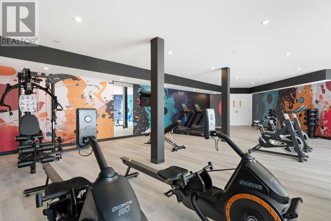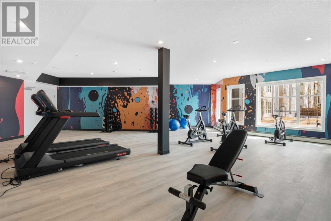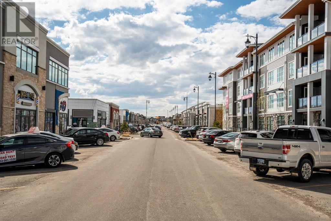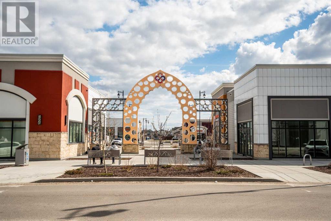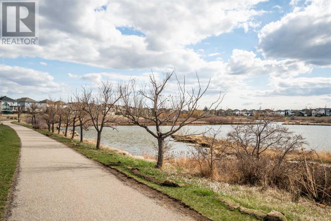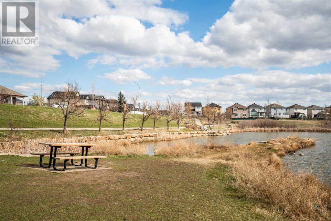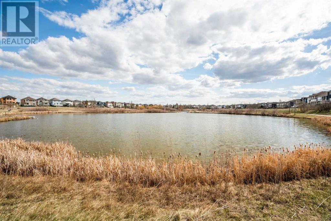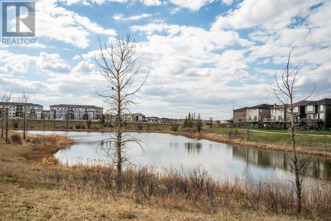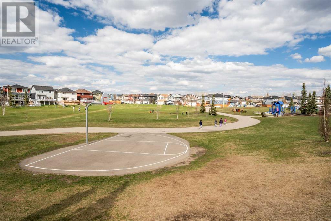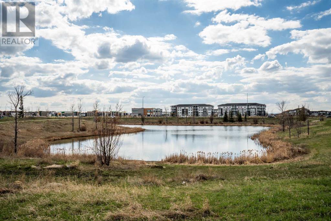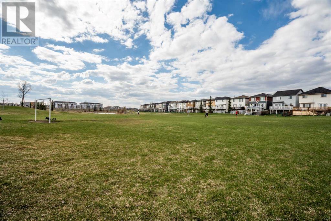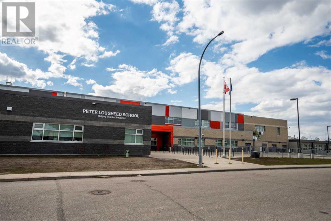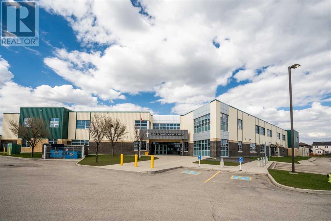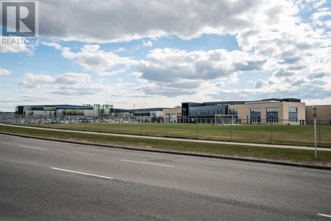1406, 681 Savanna Boulevard Ne Calgary, Alberta T3J 5N9
$405,000Maintenance, Condominium Amenities
$297.21 Monthly
Maintenance, Condominium Amenities
$297.21 MonthlyHighlights: Top Floor Corner unit | Mountain View | 2 Bed | 2 bath | Brand New Unit | Gym | Lounge | Underground Parking. Write-up: Welcome to this brand-new home! This premium never-lived-in condo offers 853 sqft, featuring two beds, and two baths, with the master bedroom having windows on two walls making it nice and bright. The modern kitchen shines with new stainless steel appliances and bright quartz countertops, extending into a spacious living area that opens up to a large balcony with a south-facing mountain view, perfect for relaxation and entertaining. Enjoy the ease of having your own laundry facilities within the unit. Building amenities include a state-of-the-art gym and a cozy lounge, enhancing your living experience. An underground parking stall adds to the overall convenience especially in the winter, while nearby shopping, parks, and trails offer plenty of leisure opportunities right at your doorstep. (id:40616)
Property Details
| MLS® Number | A2129782 |
| Property Type | Single Family |
| Community Name | Saddle Ridge |
| Amenities Near By | Park, Playground |
| Community Features | Pets Allowed With Restrictions |
| Features | Closet Organizers, Parking |
| Parking Space Total | 1 |
| Plan | 2312101 |
Building
| Bathroom Total | 2 |
| Bedrooms Above Ground | 2 |
| Bedrooms Total | 2 |
| Age | New Building |
| Amenities | Exercise Centre, Party Room, Recreation Centre |
| Appliances | Washer, Refrigerator, Dishwasher, Stove, Dryer, Microwave Range Hood Combo, Garage Door Opener |
| Architectural Style | Low Rise |
| Construction Style Attachment | Attached |
| Cooling Type | None |
| Exterior Finish | Composite Siding |
| Flooring Type | Vinyl Plank |
| Foundation Type | Poured Concrete |
| Heating Fuel | Natural Gas |
| Heating Type | Baseboard Heaters |
| Stories Total | 4 |
| Size Interior | 853.26 Sqft |
| Total Finished Area | 853.26 Sqft |
| Type | Apartment |
Parking
| Underground |
Land
| Acreage | No |
| Land Amenities | Park, Playground |
| Size Total Text | Unknown |
| Zoning Description | M-x2 |
Rooms
| Level | Type | Length | Width | Dimensions |
|---|---|---|---|---|
| Main Level | Bedroom | 9.83 Ft x 9.83 Ft | ||
| Main Level | 4pc Bathroom | 6.33 Ft x 9.92 Ft | ||
| Main Level | 3pc Bathroom | 4.92 Ft x 9.75 Ft | ||
| Main Level | Primary Bedroom | 11.08 Ft x 13.42 Ft | ||
| Main Level | Kitchen | 8.50 Ft x 10.58 Ft | ||
| Main Level | Dining Room | 9.33 Ft x 8.17 Ft | ||
| Main Level | Living Room | 9.50 Ft x 13.67 Ft |
https://www.realtor.ca/real-estate/26860527/1406-681-savanna-boulevard-ne-calgary-saddle-ridge


