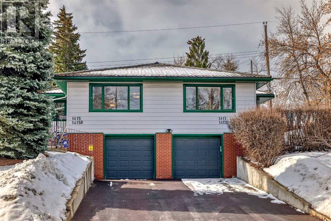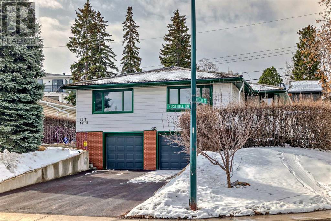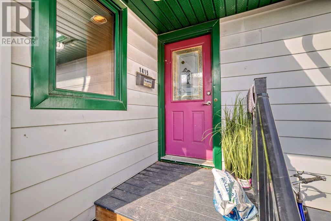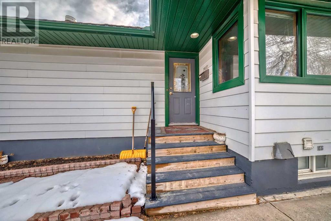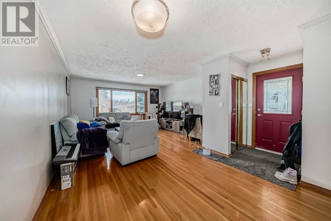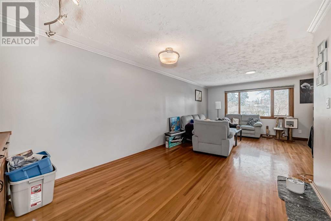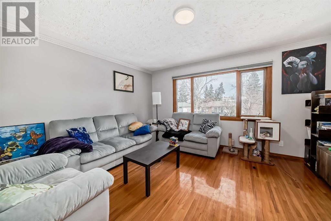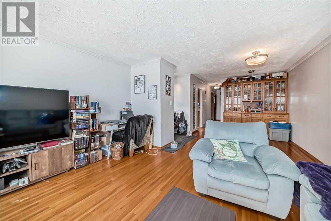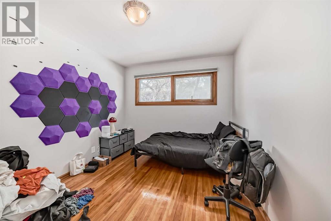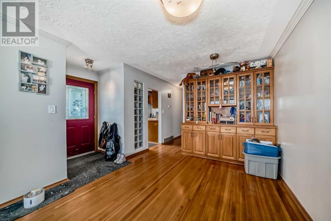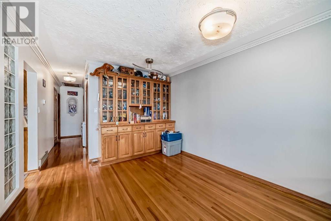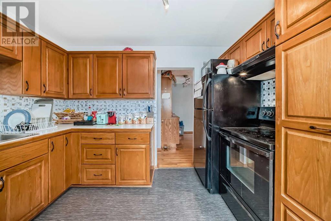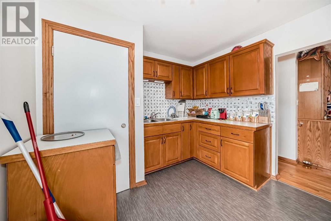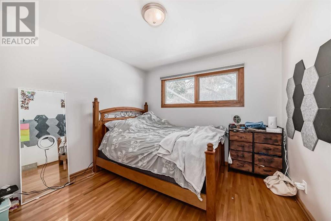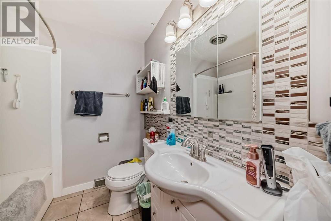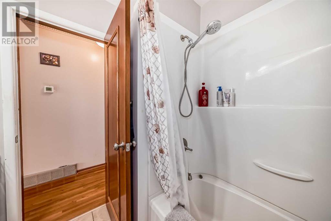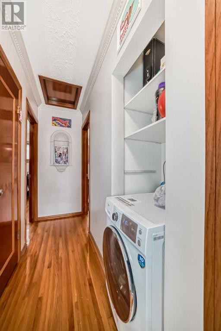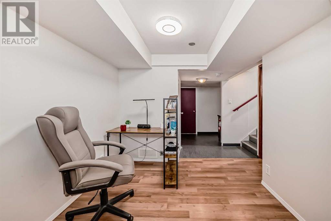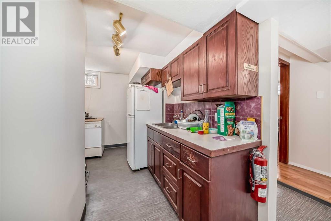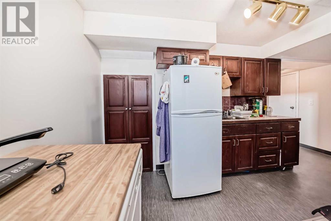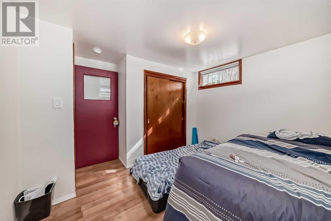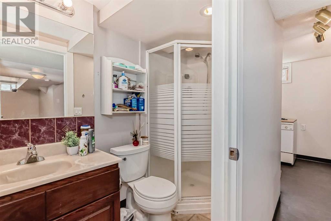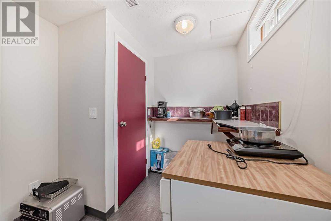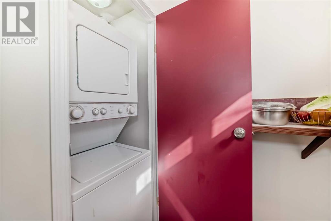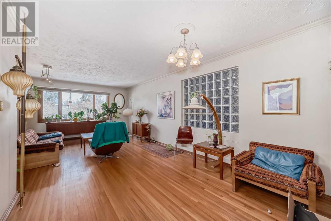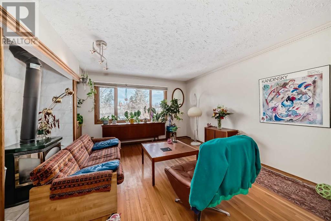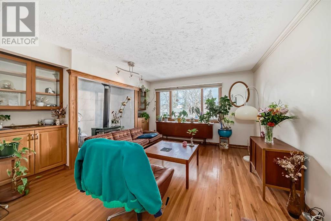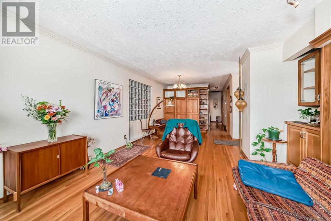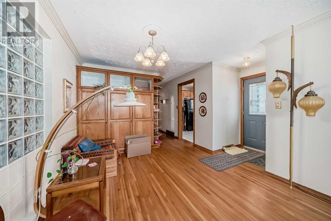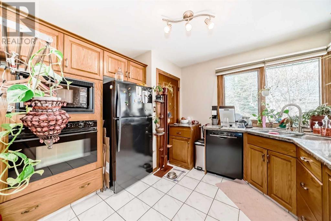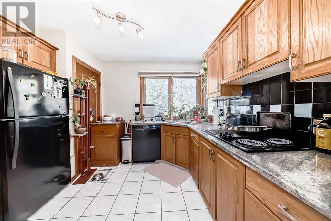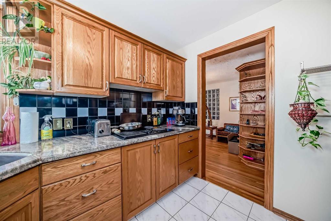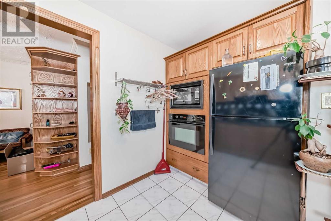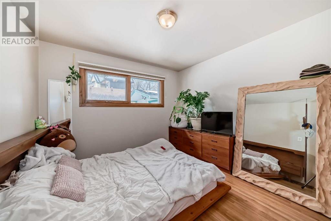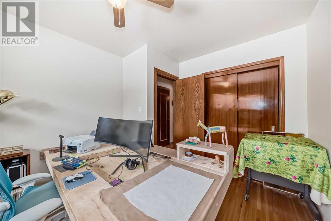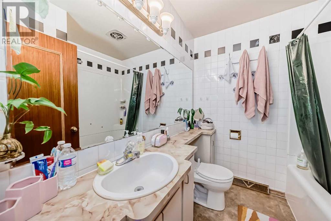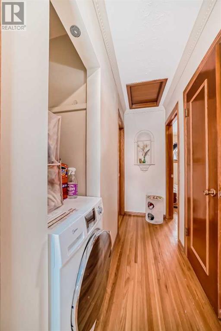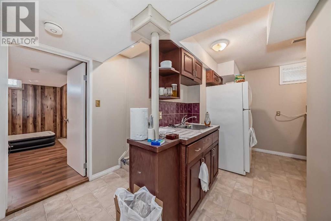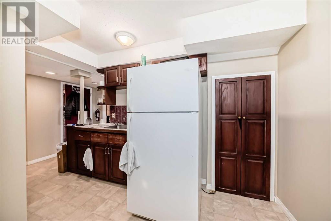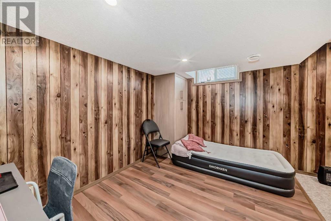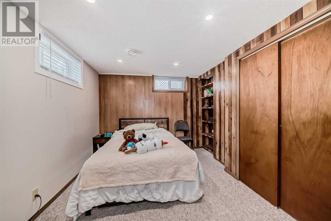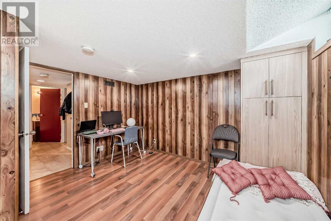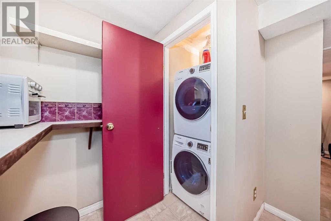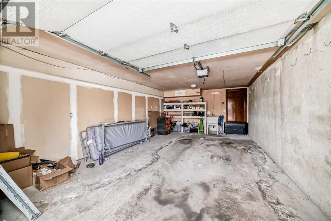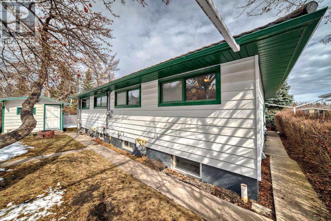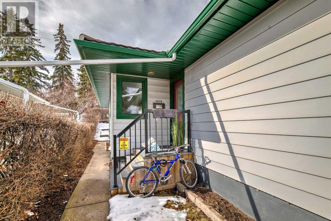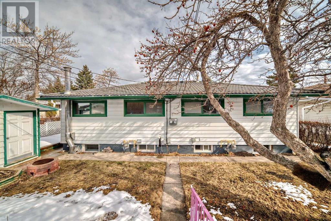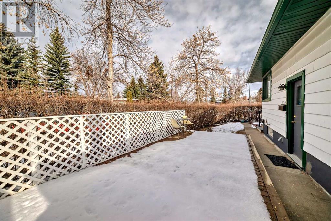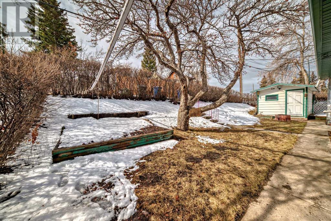6 Bedroom
4 Bathroom
1799.1 sqft
Bungalow
Fireplace
None
Forced Air
$1,250,000
Showing time: Weekdays:5PM-8PM, weekends: 10AM-8PM, 24 hours notice. This as a rare find full duplex located in one the best community of Calgary. It is close to SAIT, U of C, Confedration park, gulf course, school, Calgary winter club, airport and highway. It is super convenient for everything and never be vacant. There are 4 unit for rent. Both side basements are legalized. Main floors has two good size bedrooms open concept living and kitchen. One basement has two bedrooms and the other one has one huge bedroom and den area which can be changed to a bedroom if wished. The current renting income is about $72,000/year. The tenants pay utility bill. Every unit has it's own laundry. The solid metal roof is a couple years old. Very good investment property. Come to have a look to appreciate. Showing starts on Saturday. At least 24 hours notice, Showing time is 10am to 8 pm. The main floor tenant may stay at home. Please proceed with respect. Thank you for showing. (id:40616)
Property Details
|
MLS® Number
|
A2120907 |
|
Property Type
|
Multi-family |
|
Community Name
|
Rosemont |
|
Amenities Near By
|
Park, Playground |
|
Features
|
See Remarks, No Animal Home, No Smoking Home |
|
Parking Space Total
|
4 |
|
Plan
|
268hp |
Building
|
Bathroom Total
|
4 |
|
Bedrooms Above Ground
|
4 |
|
Bedrooms Below Ground
|
2 |
|
Bedrooms Total
|
6 |
|
Appliances
|
Washer, Refrigerator, Dishwasher, Stove, Dryer |
|
Architectural Style
|
Bungalow |
|
Basement Features
|
Suite |
|
Basement Type
|
Full |
|
Constructed Date
|
1959 |
|
Construction Material
|
Wood Frame |
|
Construction Style Attachment
|
Attached |
|
Cooling Type
|
None |
|
Exterior Finish
|
Brick, Vinyl Siding |
|
Fireplace Present
|
Yes |
|
Fireplace Total
|
2 |
|
Flooring Type
|
Ceramic Tile, Hardwood, Vinyl Plank |
|
Foundation Type
|
Poured Concrete |
|
Heating Fuel
|
Natural Gas |
|
Heating Type
|
Forced Air |
|
Stories Total
|
1 |
|
Size Interior
|
1799.1 Sqft |
|
Total Finished Area
|
1799.1 Sqft |
Parking
Land
|
Acreage
|
No |
|
Fence Type
|
Fence |
|
Land Amenities
|
Park, Playground |
|
Size Frontage
|
14.17 M |
|
Size Irregular
|
580.00 |
|
Size Total
|
580 M2|4,051 - 7,250 Sqft |
|
Size Total Text
|
580 M2|4,051 - 7,250 Sqft |
|
Zoning Description
|
R-c2 |
Rooms
| Level |
Type |
Length |
Width |
Dimensions |
|
Lower Level |
Bedroom |
|
|
11.92 Ft x 10.75 Ft |
|
Lower Level |
Bedroom |
|
|
19.67 Ft x 11.58 Ft |
|
Lower Level |
3pc Bathroom |
|
|
8.58 Ft x 4.08 Ft |
|
Lower Level |
3pc Bathroom |
|
|
8.50 Ft x 4.17 Ft |
|
Main Level |
Living Room |
|
|
14.50 Ft x 13.33 Ft |
|
Main Level |
Living Room |
|
|
14.50 Ft x 13.33 Ft |
|
Main Level |
Kitchen |
|
|
11.08 Ft x 9.83 Ft |
|
Main Level |
Kitchen |
|
|
11.17 Ft x 9.83 Ft |
|
Main Level |
Dining Room |
|
|
11.67 Ft x 10.67 Ft |
|
Main Level |
Dining Room |
|
|
11.42 Ft x 10.67 Ft |
|
Main Level |
Primary Bedroom |
|
|
12.33 Ft x 10.58 Ft |
|
Main Level |
Primary Bedroom |
|
|
12.33 Ft x 10.58 Ft |
|
Main Level |
Bedroom |
|
|
12.33 Ft x 9.75 Ft |
|
Main Level |
Bedroom |
|
|
12.33 Ft x 9.75 Ft |
|
Main Level |
4pc Bathroom |
|
|
7.08 Ft x 6.67 Ft |
|
Main Level |
4pc Bathroom |
|
|
7.00 Ft x 6.67 Ft |
https://www.realtor.ca/real-estate/26741484/14151417-rosehill-drive-nw-calgary-rosemont


