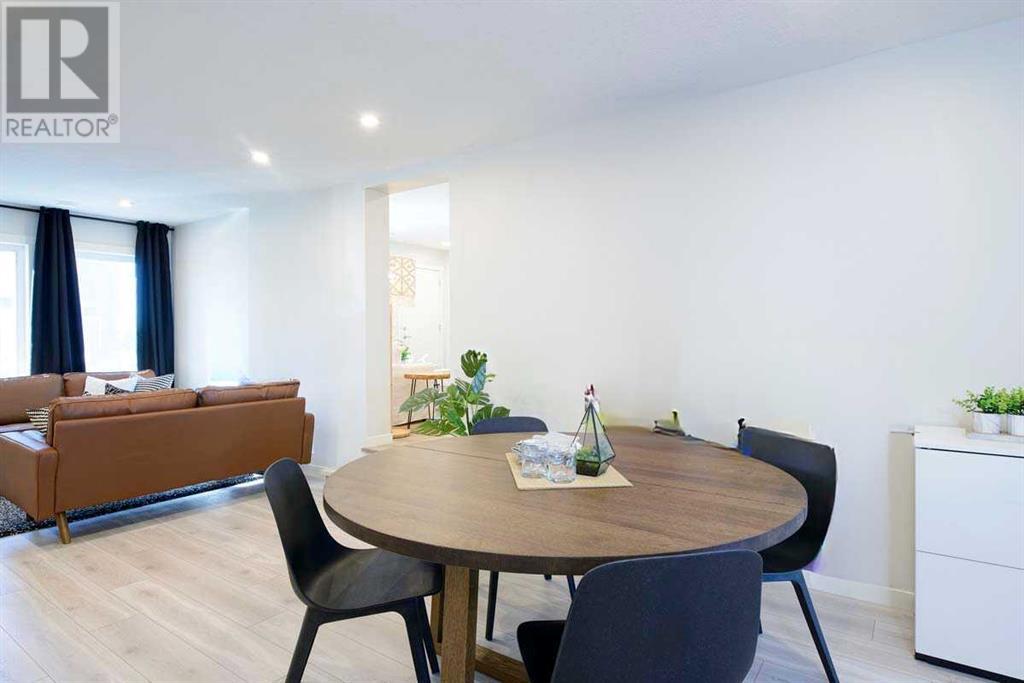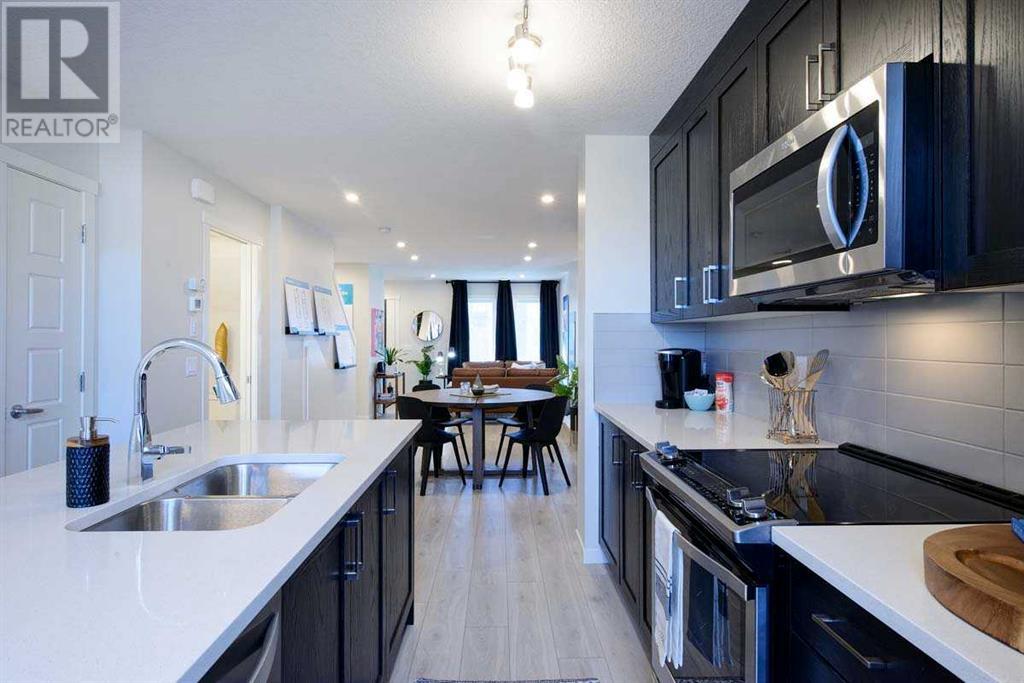14653 1 Street Ne Calgary, Alberta T4B 3P6
$432,500Maintenance, Ground Maintenance, Property Management, Reserve Fund Contributions
$248 Monthly
Maintenance, Ground Maintenance, Property Management, Reserve Fund Contributions
$248 MonthlyDiscover Avalon Homes' newest 2-bed, 2.5-bath townhome, epitomizing modern living in the premier ZEN Net Zero Community. This residence will have an open-concept floor plan, seamlessly integrating contemporary design with energy efficiency. Triple-pane windows, an airtight building envelope, and added insulation enhance quietness and sustainability. Step into your private oasis with a fenced yard, providing the perfect outdoor retreat. Enjoy the convenience of dedicated parking, ensuring a hassle-free experience for homeowners. Inside, two spacious bedrooms and well-appointed bathrooms offer both comfort and functionality. The Fresh Air System (HRV) ensures a continuous clean air supply, while the high-performance natural gas furnace contributes to overall efficiency. Energy-efficient appliances and lighting add the final touch to this thoughtfully crafted residence. *Photos are representative* CHBA Net Zero and Net Zero Ready Labelled certifications are available with upgrades. (id:40616)
Property Details
| MLS® Number | A2141489 |
| Property Type | Single Family |
| Community Name | Livingston |
| Amenities Near By | Park, Playground |
| Community Features | Pets Allowed With Restrictions |
| Parking Space Total | 1 |
| Plan | Tbd |
| Structure | None |
Building
| Bathroom Total | 3 |
| Bedrooms Above Ground | 2 |
| Bedrooms Total | 2 |
| Age | New Building |
| Appliances | Washer, Refrigerator, Dishwasher, Stove, Dryer, Microwave Range Hood Combo |
| Basement Type | None |
| Construction Material | Wood Frame |
| Construction Style Attachment | Attached |
| Cooling Type | See Remarks |
| Exterior Finish | Vinyl Siding |
| Flooring Type | Carpeted, Vinyl Plank |
| Foundation Type | Poured Concrete |
| Half Bath Total | 1 |
| Heating Fuel | Natural Gas |
| Heating Type | Forced Air |
| Stories Total | 2 |
| Size Interior | 1210 Sqft |
| Total Finished Area | 1210 Sqft |
| Type | Row / Townhouse |
Land
| Acreage | No |
| Fence Type | Not Fenced |
| Land Amenities | Park, Playground |
| Size Total Text | Unknown |
| Zoning Description | Tbd |
Rooms
| Level | Type | Length | Width | Dimensions |
|---|---|---|---|---|
| Main Level | Living Room | 10.33 Ft x 12.00 Ft | ||
| Main Level | Dining Room | 10.42 Ft x 12.67 Ft | ||
| Main Level | 2pc Bathroom | .00 Ft x .00 Ft | ||
| Main Level | Kitchen | 11.25 Ft x 13.25 Ft | ||
| Upper Level | Primary Bedroom | 14.00 Ft x 11.50 Ft | ||
| Upper Level | 3pc Bathroom | .00 Ft x .00 Ft | ||
| Upper Level | Bedroom | 14.00 Ft x 8.50 Ft | ||
| Upper Level | 4pc Bathroom | .00 Ft x .00 Ft |
https://www.realtor.ca/real-estate/27044077/14653-1-street-ne-calgary-livingston
































