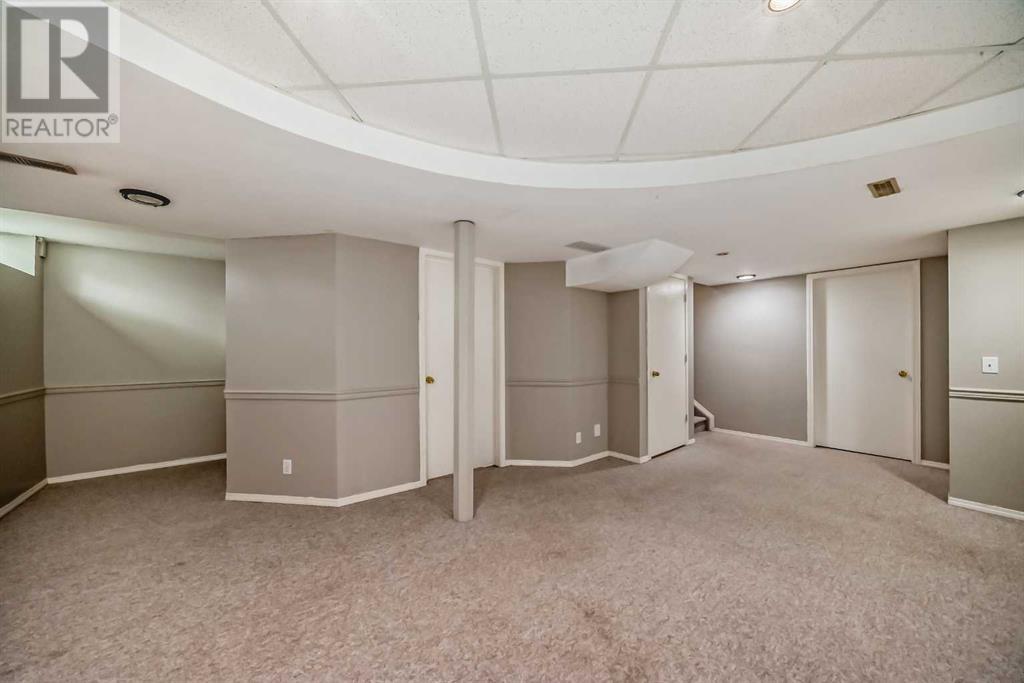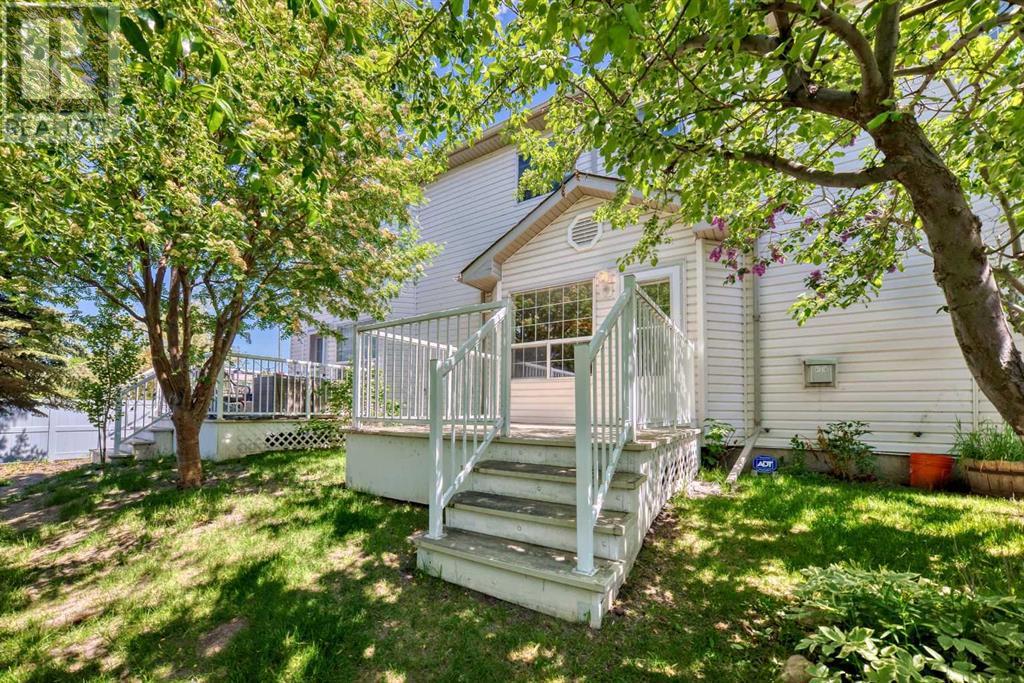147 Mt Douglas Manor Se Calgary, Alberta T2Z 3C8
$439,900Maintenance, Common Area Maintenance, Insurance, Parking, Property Management, Reserve Fund Contributions
$285 Monthly
Maintenance, Common Area Maintenance, Insurance, Parking, Property Management, Reserve Fund Contributions
$285 MonthlyAffordable living at your fingertips! Discover this beautiful home in Mountain Park where you will find an updated 3 bedroom, 1.5 bath, nestled in a friendly complex and neighborhood. The main floor offers an open-concept area with an updated kitchen featuring and island which is open to the living room. The living room area features a corner gas fireplace and also flows into the dining space. 3 bedrooms up including the spacious primary bedroom with tons of windows maximizing the natural light. Enjoy a developed basement, perfect for a family room, home office, or guest suite. Just a stone's throw away from a school and close to 130 Avenue where you will find ample amenities (including all your grocery needs) Located just 2 blocks from the picturesque Bow River, it's the perfect home for weekend strolls, picnics, and outdoor activities. With easy access to Highway 2, commuting and traveling are a breeze. Private west facing backyard with charming deck and a tree-lined yard. This home truly offers it all – a welcoming community, modern comforts, and a prime location. Don’t miss your chance to make it yours! (id:40616)
Property Details
| MLS® Number | A2141100 |
| Property Type | Single Family |
| Community Name | McKenzie Lake |
| Amenities Near By | Park, Playground |
| Community Features | Pets Allowed With Restrictions |
| Features | See Remarks, Other, Closet Organizers, Parking |
| Parking Space Total | 2 |
| Plan | 9710495 |
| Structure | Deck |
Building
| Bathroom Total | 2 |
| Bedrooms Above Ground | 3 |
| Bedrooms Total | 3 |
| Appliances | Refrigerator, Dishwasher, Stove, Microwave, Hood Fan |
| Basement Development | Partially Finished |
| Basement Type | Full (partially Finished) |
| Constructed Date | 1997 |
| Construction Material | Wood Frame |
| Construction Style Attachment | Attached |
| Cooling Type | None |
| Exterior Finish | Vinyl Siding |
| Fireplace Present | Yes |
| Fireplace Total | 1 |
| Flooring Type | Carpeted, Laminate, Other |
| Foundation Type | Poured Concrete |
| Half Bath Total | 1 |
| Heating Fuel | Natural Gas |
| Heating Type | Forced Air |
| Stories Total | 2 |
| Size Interior | 1297.5 Sqft |
| Total Finished Area | 1297.5 Sqft |
| Type | Row / Townhouse |
Parking
| Attached Garage | 1 |
Land
| Acreage | No |
| Fence Type | Partially Fenced |
| Land Amenities | Park, Playground |
| Size Depth | 26.1 M |
| Size Frontage | 6.1 M |
| Size Irregular | 159.00 |
| Size Total | 159 M2|0-4,050 Sqft |
| Size Total Text | 159 M2|0-4,050 Sqft |
| Zoning Description | M-cg D44 |
Rooms
| Level | Type | Length | Width | Dimensions |
|---|---|---|---|---|
| Basement | Family Room | 22.58 Ft x 10.58 Ft | ||
| Main Level | Other | 4.58 Ft x 3.17 Ft | ||
| Main Level | 2pc Bathroom | 3.25 Ft x 6.92 Ft | ||
| Main Level | Living Room | 19.17 Ft x 8.00 Ft | ||
| Main Level | Dining Room | 8.92 Ft x 11.42 Ft | ||
| Main Level | Kitchen | 10.17 Ft x 9.83 Ft | ||
| Upper Level | Primary Bedroom | 12.00 Ft x 16.75 Ft | ||
| Upper Level | 4pc Bathroom | 5.92 Ft x 9.00 Ft | ||
| Upper Level | Bedroom | 10.00 Ft x 9.17 Ft | ||
| Upper Level | Bedroom | 13.75 Ft x 8.75 Ft |
https://www.realtor.ca/real-estate/27040985/147-mt-douglas-manor-se-calgary-mckenzie-lake
















































