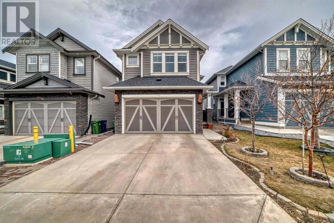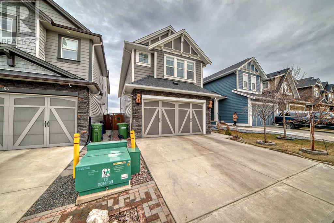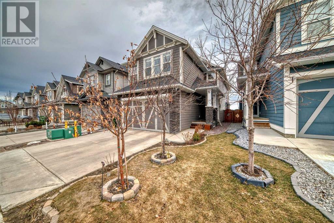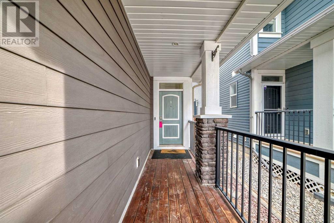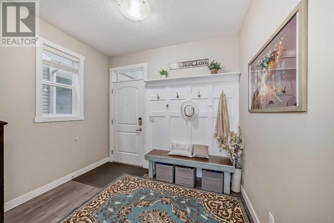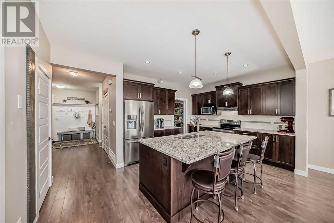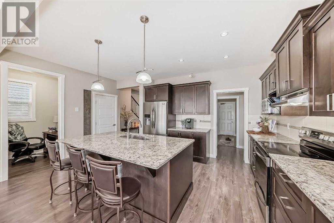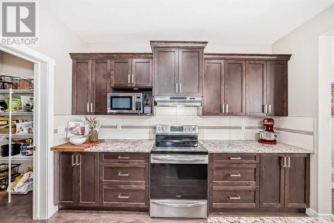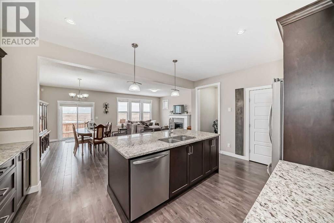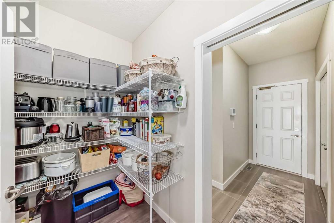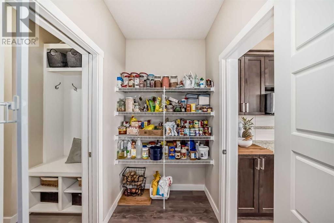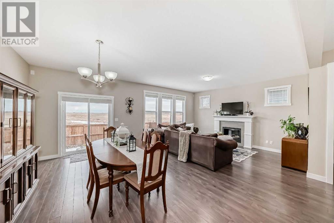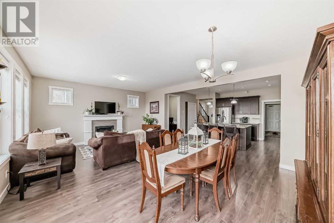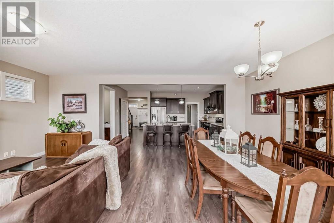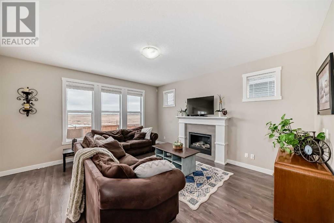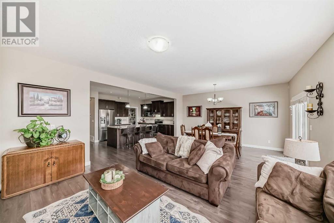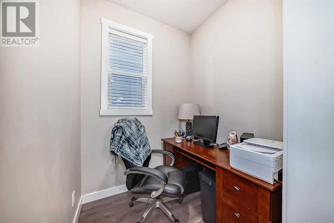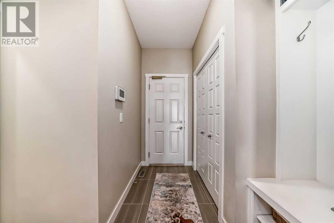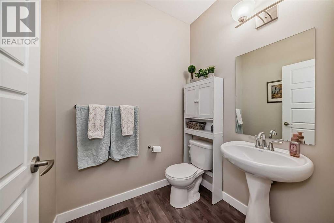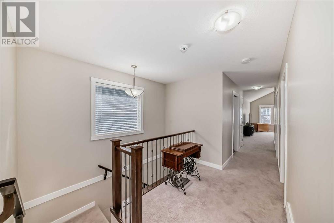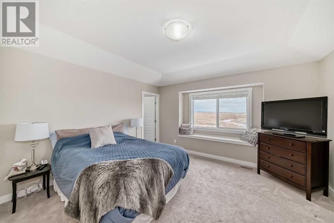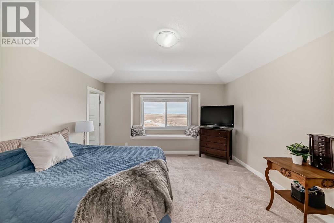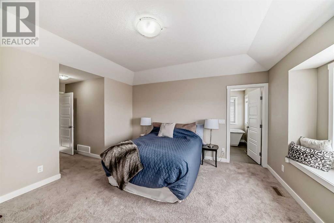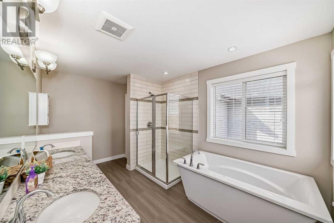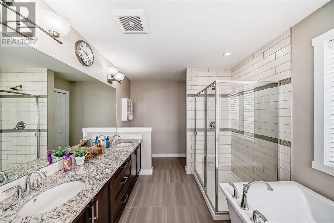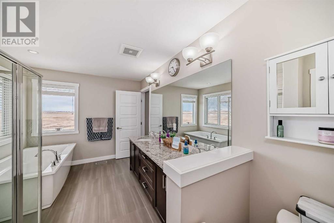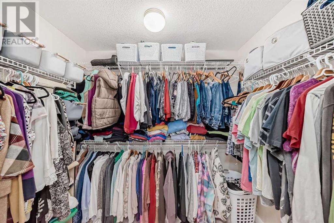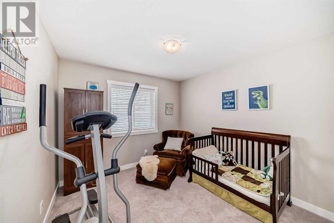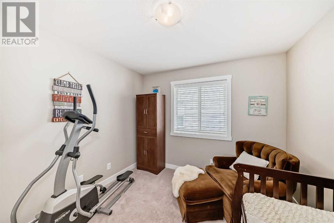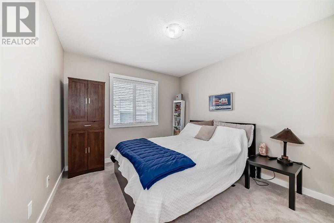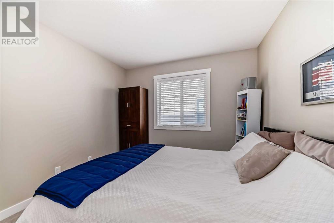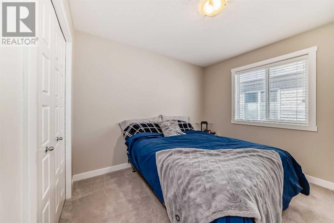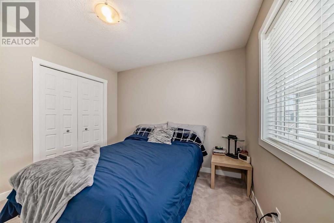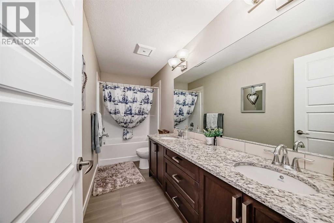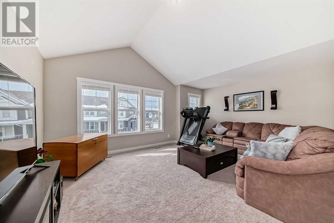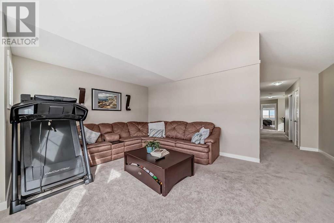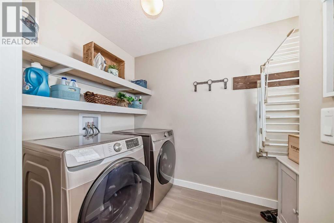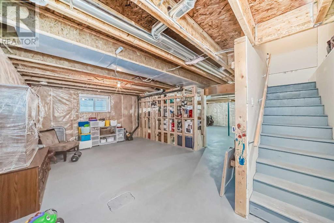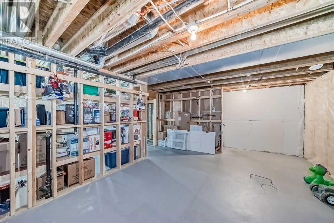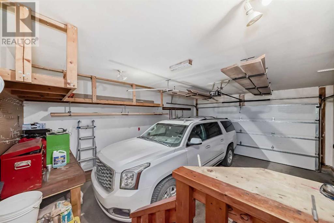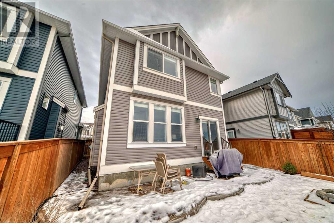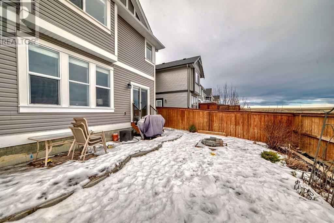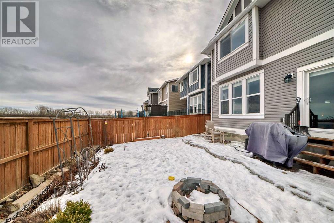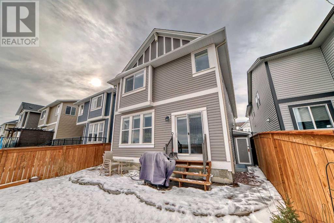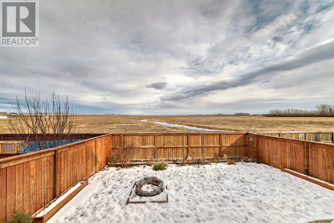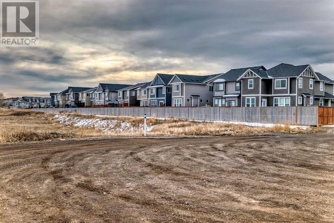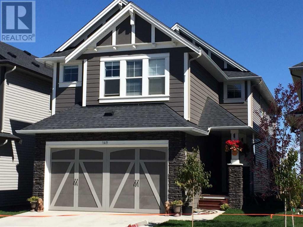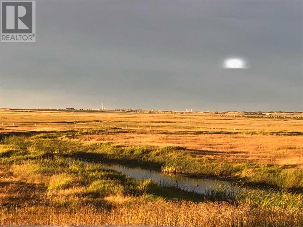4 Bedroom
3 Bathroom
2513.4 sqft
Fireplace
None
Other, Forced Air
$699,900
BACKING ON GREENSPACE! IMMACULATE HOME! This home has a total of 4 bedrooms, 2.5 bathrooms and over 2,500 SQFT above grade! The main floor has a traditional style layout, with a nice open kitchen with granite counter tops, stainless steel appliances, walkthrough pantry and tons of storage! The upper level has a large bonus room with vaulted ceilings, 4 good size bedrooms and 2 full bathrooms including a 5 pce master ensuite! Amazing location close to parks, schools, shops, and public transit. Call and schedule your appointment today. (id:40616)
Property Details
|
MLS® Number
|
A2119301 |
|
Property Type
|
Single Family |
|
Community Name
|
Williamstown |
|
Amenities Near By
|
Park, Playground |
|
Features
|
Closet Organizers, Parking |
|
Parking Space Total
|
4 |
|
Plan
|
1313461 |
Building
|
Bathroom Total
|
3 |
|
Bedrooms Above Ground
|
4 |
|
Bedrooms Total
|
4 |
|
Appliances
|
Washer, Refrigerator, Dishwasher, Stove, Dryer, Microwave, Window Coverings |
|
Basement Development
|
Unfinished |
|
Basement Type
|
Full (unfinished) |
|
Constructed Date
|
2015 |
|
Construction Material
|
Wood Frame |
|
Construction Style Attachment
|
Detached |
|
Cooling Type
|
None |
|
Exterior Finish
|
Vinyl Siding |
|
Fireplace Present
|
Yes |
|
Fireplace Total
|
1 |
|
Flooring Type
|
Carpeted, Ceramic Tile, Laminate |
|
Foundation Type
|
Poured Concrete |
|
Half Bath Total
|
1 |
|
Heating Fuel
|
Natural Gas |
|
Heating Type
|
Other, Forced Air |
|
Stories Total
|
2 |
|
Size Interior
|
2513.4 Sqft |
|
Total Finished Area
|
2513.4 Sqft |
|
Type
|
House |
Parking
Land
|
Acreage
|
No |
|
Fence Type
|
Fence |
|
Land Amenities
|
Park, Playground |
|
Size Depth
|
10.56 M |
|
Size Frontage
|
2.98 M |
|
Size Irregular
|
338.00 |
|
Size Total
|
338 M2|0-4,050 Sqft |
|
Size Total Text
|
338 M2|0-4,050 Sqft |
|
Zoning Description
|
R1-u |
Rooms
| Level |
Type |
Length |
Width |
Dimensions |
|
Second Level |
5pc Bathroom |
|
|
8.08 Ft x 13.08 Ft |
|
Second Level |
Primary Bedroom |
|
|
13.08 Ft x 13.08 Ft |
|
Second Level |
Other |
|
|
5.08 Ft x 8.00 Ft |
|
Second Level |
Bedroom |
|
|
9.08 Ft x 10.00 Ft |
|
Second Level |
Other |
|
|
6.00 Ft x 7.00 Ft |
|
Second Level |
Bedroom |
|
|
9.08 Ft x 10.00 Ft |
|
Second Level |
Laundry Room |
|
|
5.08 Ft x 8.08 Ft |
|
Second Level |
5pc Bathroom |
|
|
4.08 Ft x 12.08 Ft |
|
Second Level |
Bedroom |
|
|
9.08 Ft x 10.08 Ft |
|
Second Level |
Family Room |
|
|
13.00 Ft x 17.08 Ft |
|
Main Level |
Other |
|
|
6.08 Ft x 9.08 Ft |
|
Main Level |
2pc Bathroom |
|
|
5.00 Ft x 5.08 Ft |
|
Main Level |
Other |
|
|
6.00 Ft x 8.08 Ft |
|
Main Level |
Pantry |
|
|
4.08 Ft x 10.00 Ft |
|
Main Level |
Eat In Kitchen |
|
|
11.08 Ft x 12.08 Ft |
|
Main Level |
Office |
|
|
5.00 Ft x 5.08 Ft |
|
Main Level |
Living Room |
|
|
11.08 Ft x 15.08 Ft |
|
Main Level |
Dining Room |
|
|
15.08 Ft x 11.00 Ft |
https://www.realtor.ca/real-estate/26700052/149-williamstown-park-nw-airdrie-williamstown


