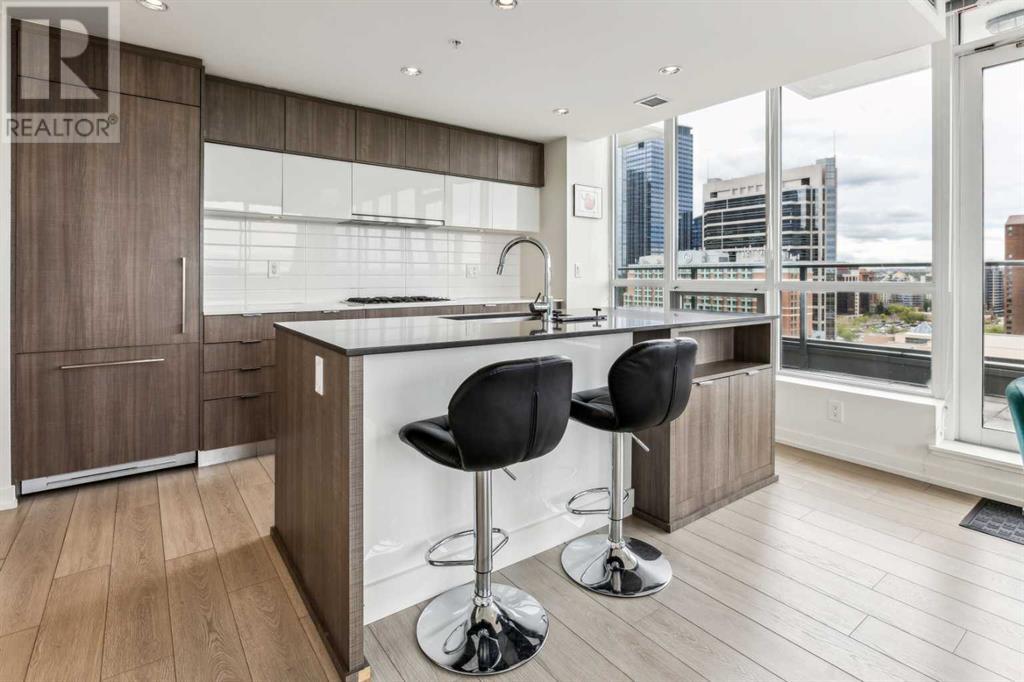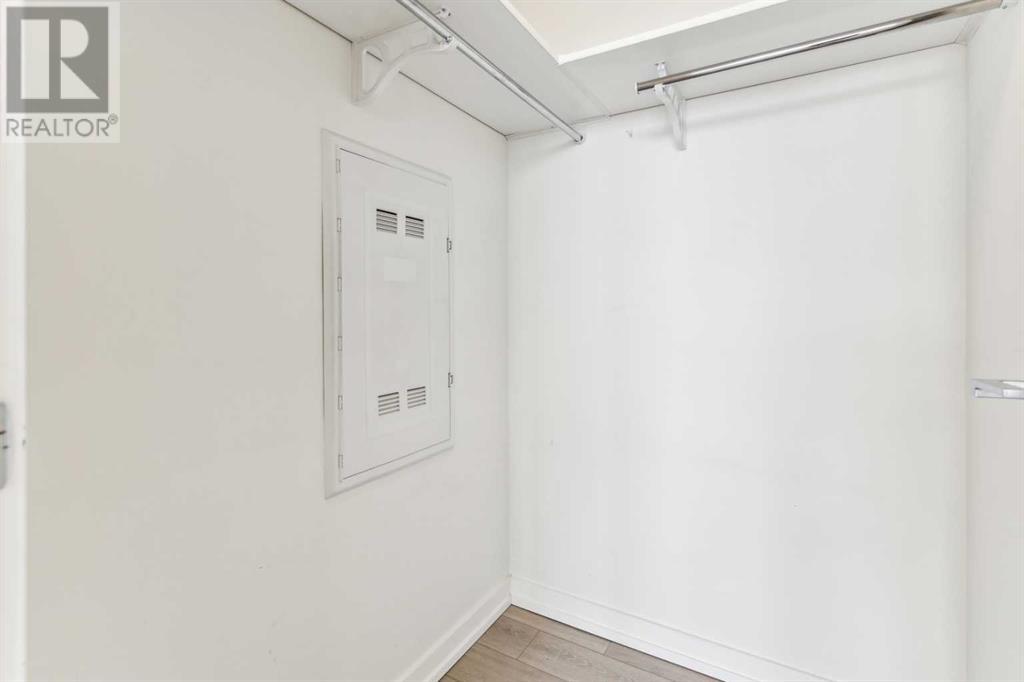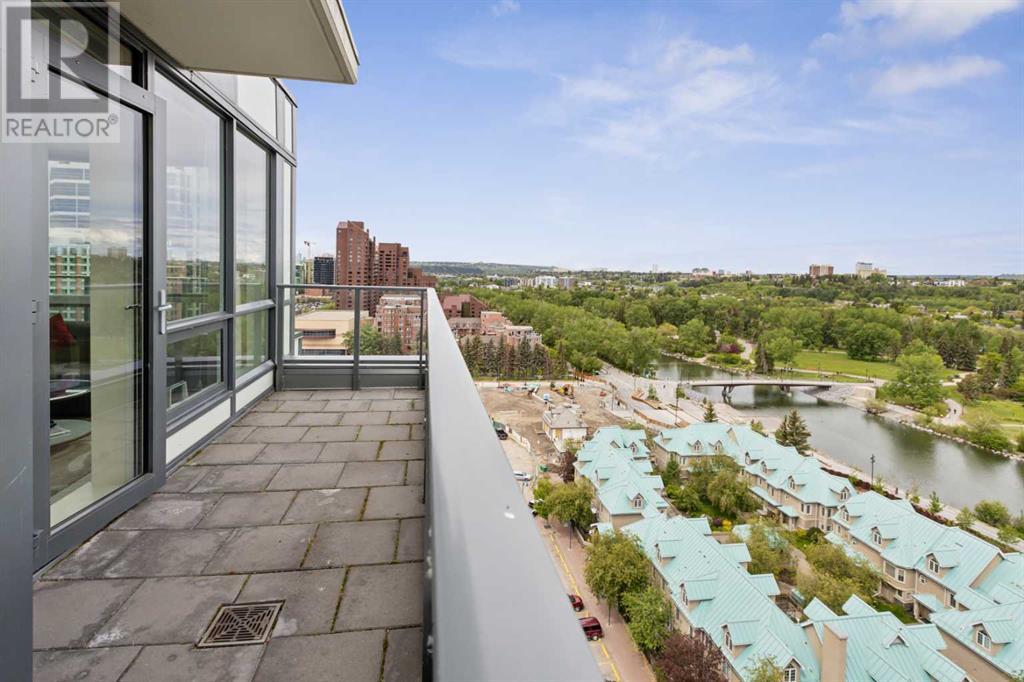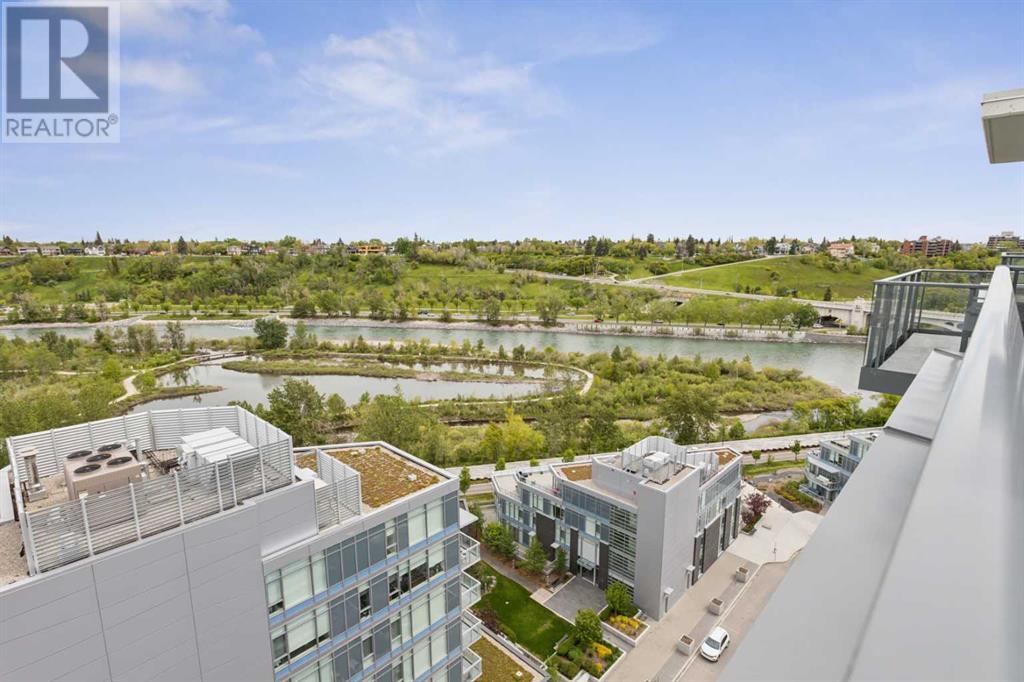1503, 128 2 Street Sw Calgary, Alberta T2P 0S7
$699,888Maintenance, Condominium Amenities, Common Area Maintenance, Interior Maintenance, Ground Maintenance, Parking, Property Management, Reserve Fund Contributions, Security, Sewer, Waste Removal
$859 Monthly
Maintenance, Condominium Amenities, Common Area Maintenance, Interior Maintenance, Ground Maintenance, Parking, Property Management, Reserve Fund Contributions, Security, Sewer, Waste Removal
$859 MonthlySituated in a prime location that straddles the vibrant neighborhoods of Eau Claire and Chinatown, this northwest-facing corner sub-penthouse offers an unmatched urban living experience. Positioned directly across from the Bow River and Prince's Island, the unit boasts two balconies that provide unobstructed views of the city, Bow River, Prince’s Island Park, and the mountains. This residence perfectly combines elegance, comfort, and convenience.The interior of the sub-penthouse is designed to impress. The primary bedroom features a spacious walk-in closet and a luxurious 3-piece ensuite bathroom, ensuring privacy and comfort. The second bedroom is equally well-appointed, with direct access to a 4-piece washroom, making it ideal for guests or family members. Floor-to-ceiling windows throughout the unit flood the space with natural light and offer stunning panoramic views, creating an open and airy ambiance.This home has been upgraded with high-end finishes, including beautiful hardwood flooring and sleek granite countertops, adding a touch of sophistication to the living space. The building's amenities are second to none, featuring a full gym, a tranquil yoga studio, a car wash bay, a 16-seat movie theatre, a relaxing hot tub, and a party room equipped with a pool table. These facilities ensure that residents can enjoy a luxurious lifestyle without leaving the comfort of their home.Eau Claire is currently undergoing an exciting redesign that is expected to significantly increase property values by 2025, making this an excellent investment opportunity. The location of this sub-penthouse is incredibly central, with convenient access to scenic bike paths, gourmet restaurants, and premium shopping stores. The vibrant community atmosphere is enhanced by the numerous outdoor events hosted in nearby Prince's Island Park.Additional features of this unit include two designated underground parking stalls and a secure storage locker, providing ample space for both vehi cles and personal belongings. The building is approved for Airbnb hosting, and the furnishings can be included with the purchase, making it an attractive option for investors or those looking for a turnkey property.Experience the pinnacle of urban living in this luxurious sub-penthouse in Eau Claire. Contact us today to schedule a private viewing and discover why this exceptional property could be your new home. (id:40616)
Property Details
| MLS® Number | A2131829 |
| Property Type | Single Family |
| Community Name | Chinatown |
| Amenities Near By | Park, Playground, Recreation Nearby |
| Communication Type | High Speed Internet |
| Community Features | Pets Allowed, Pets Allowed With Restrictions |
| Features | See Remarks, Elevator, No Animal Home, No Smoking Home, Parking |
| Parking Space Total | 2 |
| Plan | 1512556 |
| Water Front Type | Waterfront On River |
Building
| Bathroom Total | 2 |
| Bedrooms Above Ground | 2 |
| Bedrooms Total | 2 |
| Amenities | Exercise Centre, Party Room, Whirlpool |
| Appliances | Refrigerator, Dishwasher, Range, Microwave Range Hood Combo, Washer/dryer Stack-up |
| Architectural Style | High Rise |
| Basement Type | None |
| Constructed Date | 2015 |
| Construction Material | Poured Concrete, Steel Frame |
| Construction Style Attachment | Attached |
| Cooling Type | Central Air Conditioning |
| Exterior Finish | Concrete |
| Flooring Type | Marble/granite/quartz, Laminate, Tile |
| Foundation Type | See Remarks, Pillars & Posts, Poured Concrete |
| Heating Fuel | Natural Gas |
| Heating Type | Forced Air |
| Stories Total | 16 |
| Size Interior | 948.19 Sqft |
| Total Finished Area | 948.19 Sqft |
| Type | Apartment |
| Utility Water | Municipal Water |
Parking
| Covered | |
| Garage | |
| Visitor Parking | |
| Heated Garage | |
| Underground |
Land
| Acreage | No |
| Land Amenities | Park, Playground, Recreation Nearby |
| Sewer | Municipal Sewage System |
| Size Total Text | Unknown |
| Zoning Description | Dc |
Rooms
| Level | Type | Length | Width | Dimensions |
|---|---|---|---|---|
| Main Level | Primary Bedroom | 16.33 Ft x 13.08 Ft | ||
| Main Level | Bedroom | 13.67 Ft x 9.50 Ft | ||
| Main Level | Kitchen | 18.25 Ft x 8.42 Ft | ||
| Main Level | 4pc Bathroom | 9.25 Ft x 4.92 Ft | ||
| Main Level | 4pc Bathroom | 11.08 Ft x 5.08 Ft | ||
| Main Level | Living Room/dining Room | 18.25 Ft x 14.00 Ft | ||
| Main Level | Foyer | 8.33 Ft x 7.92 Ft | ||
| Main Level | Other | 38.92 Ft x 6.08 Ft | ||
| Main Level | Other | 14.58 Ft x 5.08 Ft |
Utilities
| Electricity | Connected |
| Natural Gas | Connected |
| Sewer | Connected |
| Water | Connected |
https://www.realtor.ca/real-estate/27011275/1503-128-2-street-sw-calgary-chinatown





























