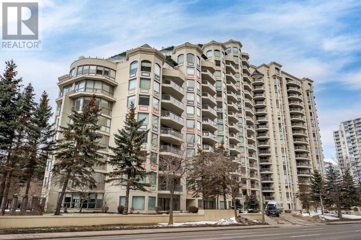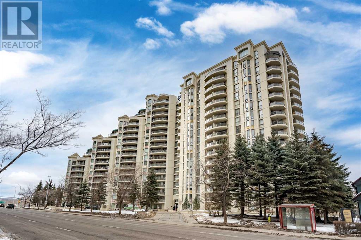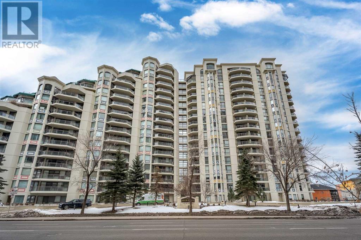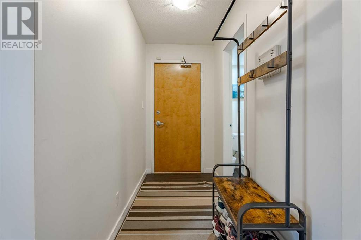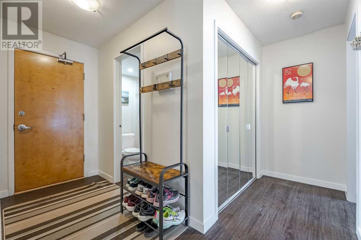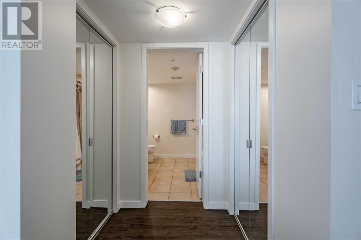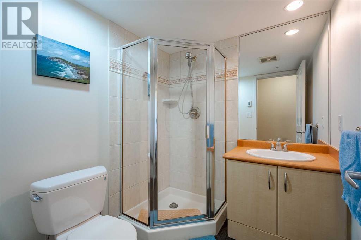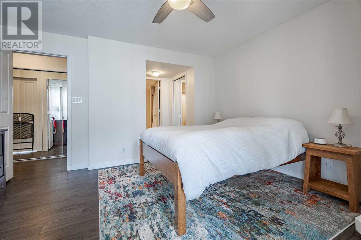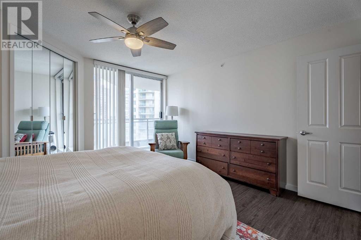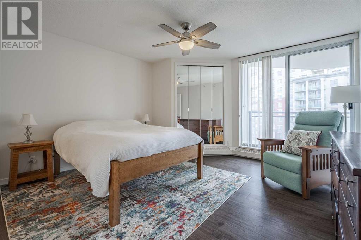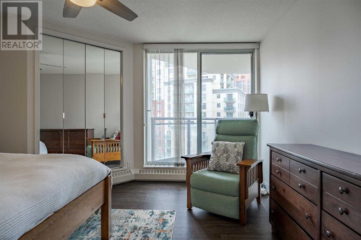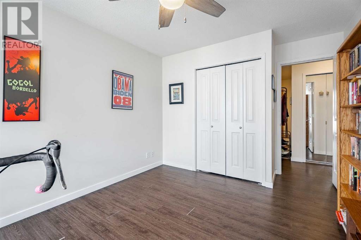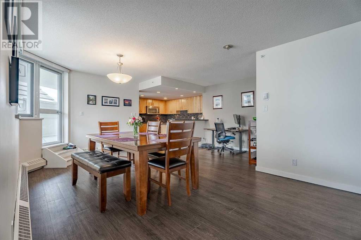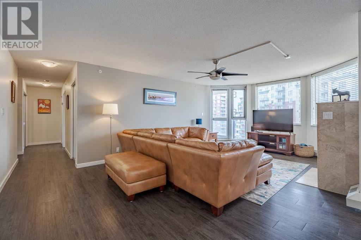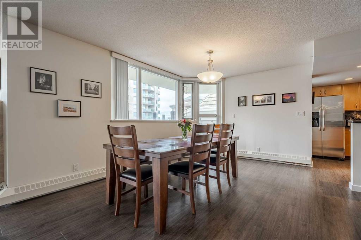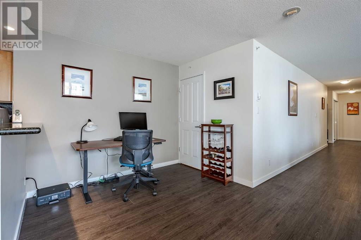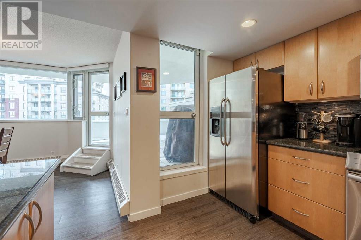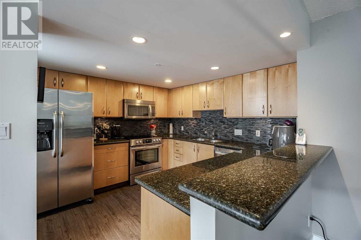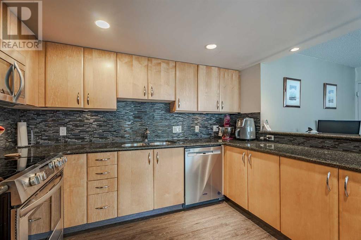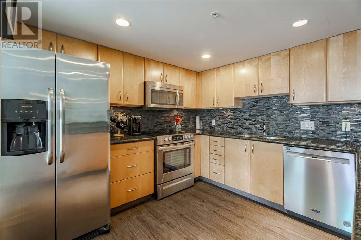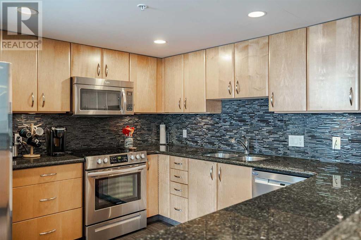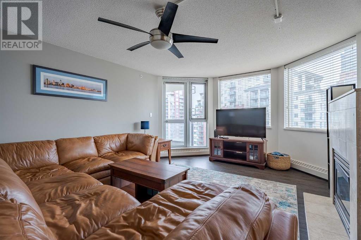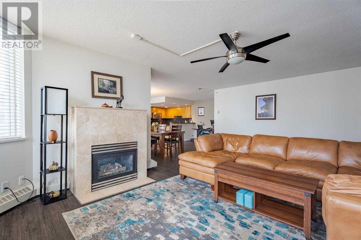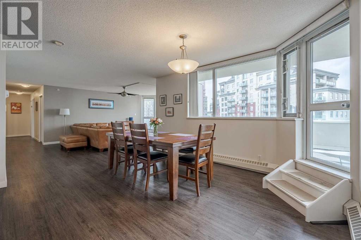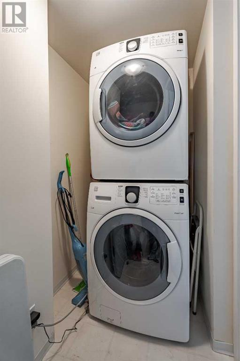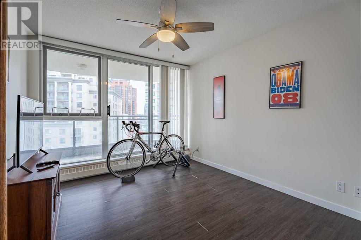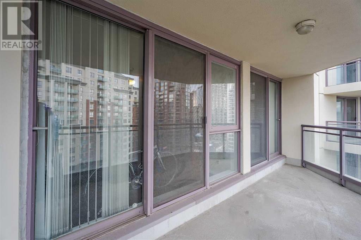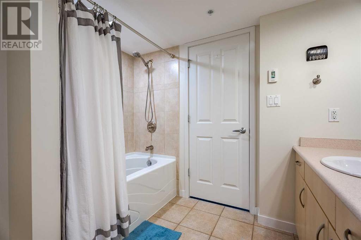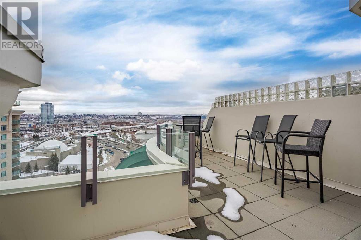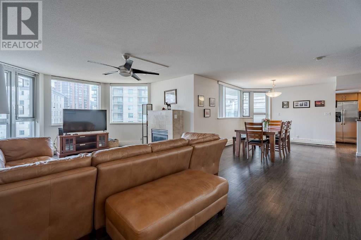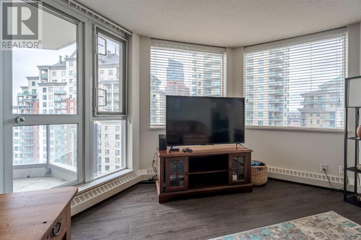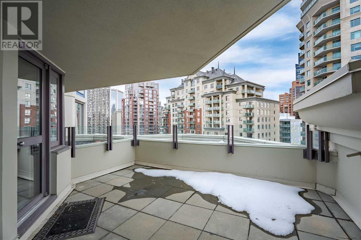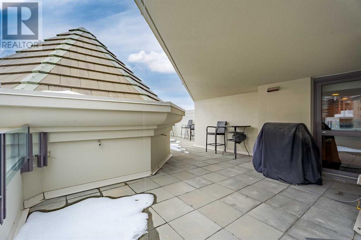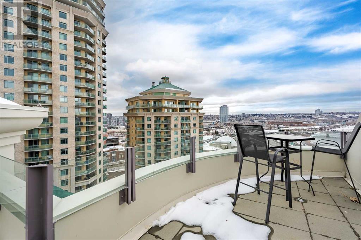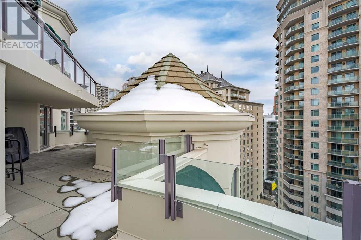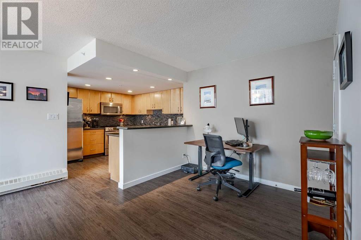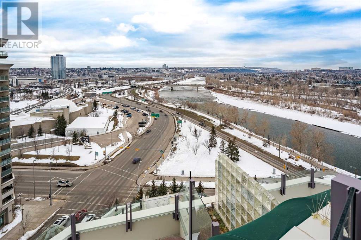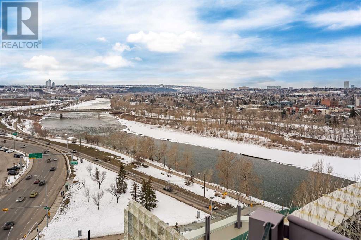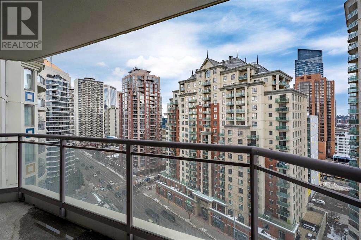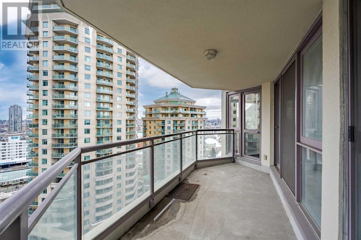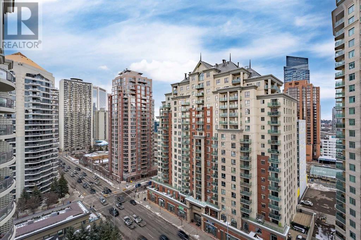1508, 1108 6 Avenue Sw Calgary, Alberta T2P 5K1
$469,900Maintenance, Heat, Insurance, Parking, Property Management, Sewer, Water
$1,119 Monthly
Maintenance, Heat, Insurance, Parking, Property Management, Sewer, Water
$1,119 MonthlyExperience the epitome of luxury living at The Marquis with this remarkable penthouse-style unit offering unparalleled river and mountain views. Nestled in the sought-after west wing, this exclusive residence is one of just two, ensuring a sense of privacy and tranquility in this corner unit. Boasting over 1270 sq.ft. of well-designed space, the open floor plan seamlessly blends elegance with functionality. From the spacious kitchen featuring stainless steel appliances and a breakfast bar to the inviting master bedroom with three closets and balcony access, every detail has been thoughtfully curated to enhance your living experience. The second bedroom also offers balcony access, providing breathtaking downtown vistas. With upgrades including wide plank laminate flooring as well as three titled parking stalls, this meticulously maintained unit offers both luxury and convenience.Enjoy the convenience of walking distance to all amenities such as public transit and Princess Island Park, making urban living effortless. Whether you're unwinding on the expansive patio with its rare private garden oasis or indulging in the vibrant cityscape views, this residence promises a lifestyle of sophistication and comfort. Don't miss the opportunity to call this exceptional property home. Schedule a viewing today and discover the unparalleled charm of The Marquis. ***Please note the reason for the increased condo fee is because of the work that was done to update the building.***Titled parking are Numbers 246, 247 and 248*** (id:40616)
Property Details
| MLS® Number | A2116556 |
| Property Type | Single Family |
| Community Name | Downtown West End |
| Amenities Near By | Park |
| Community Features | Pets Allowed With Restrictions |
| Features | No Animal Home, No Smoking Home, Parking |
| Parking Space Total | 3 |
| Plan | 0113151 |
Building
| Bathroom Total | 2 |
| Bedrooms Above Ground | 2 |
| Bedrooms Total | 2 |
| Amenities | Exercise Centre |
| Appliances | Refrigerator, Dishwasher, Stove, Microwave, Window Coverings, Washer/dryer Stack-up |
| Architectural Style | High Rise |
| Basement Type | None |
| Constructed Date | 2001 |
| Construction Material | Poured Concrete |
| Construction Style Attachment | Attached |
| Cooling Type | Central Air Conditioning |
| Exterior Finish | Concrete |
| Fire Protection | Smoke Detectors |
| Fireplace Present | Yes |
| Fireplace Total | 1 |
| Flooring Type | Laminate |
| Foundation Type | Poured Concrete |
| Heating Fuel | Natural Gas |
| Heating Type | Baseboard Heaters |
| Stories Total | 17 |
| Size Interior | 1270.47 Sqft |
| Total Finished Area | 1270.47 Sqft |
| Type | Apartment |
| Utility Water | Municipal Water |
Parking
| Underground |
Land
| Acreage | No |
| Land Amenities | Park |
| Sewer | Municipal Sewage System |
| Size Total Text | Unknown |
| Zoning Description | Dc (pre 1p2007) |
Rooms
| Level | Type | Length | Width | Dimensions |
|---|---|---|---|---|
| Main Level | Kitchen | 11.67 Ft x 10.25 Ft | ||
| Main Level | Living Room | 22.17 Ft x 13.75 Ft | ||
| Main Level | Dining Room | 14.83 Ft x 11.67 Ft | ||
| Main Level | Primary Bedroom | 13.67 Ft x 13.25 Ft | ||
| Main Level | Other | 9.08 Ft x 4.75 Ft | ||
| Main Level | 4pc Bathroom | 8.83 Ft x 7.92 Ft | ||
| Main Level | Bedroom | 13.42 Ft x 10.25 Ft | ||
| Main Level | 3pc Bathroom | 6.17 Ft x 6.00 Ft | ||
| Main Level | Laundry Room | 8.25 Ft x 5.92 Ft | ||
| Main Level | Den | 9.50 Ft x 8.25 Ft |
https://www.realtor.ca/real-estate/26689058/1508-1108-6-avenue-sw-calgary-downtown-west-end


