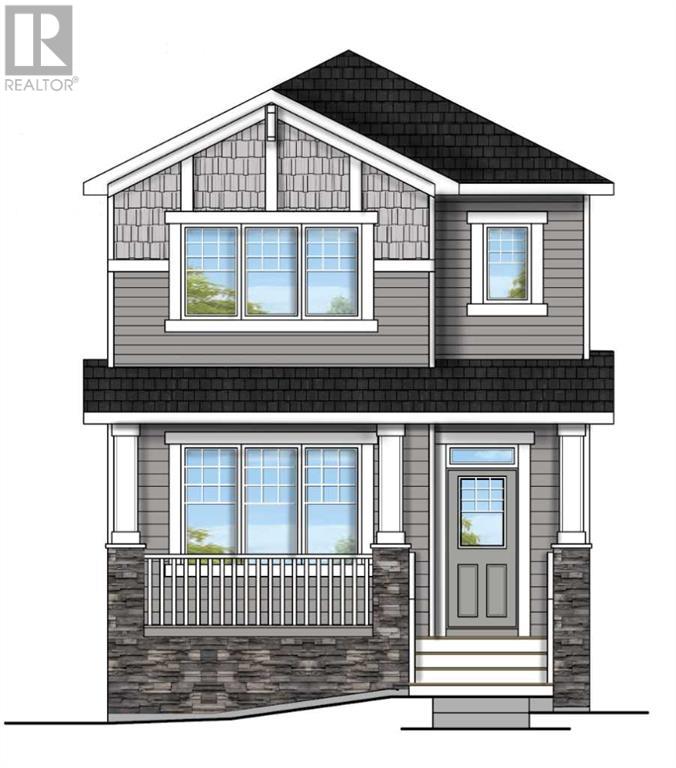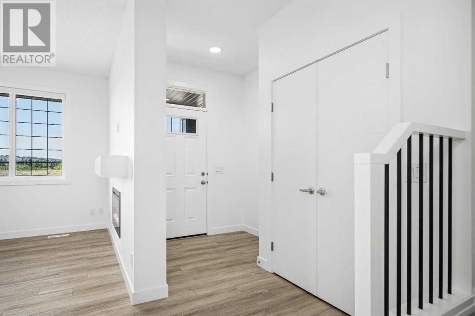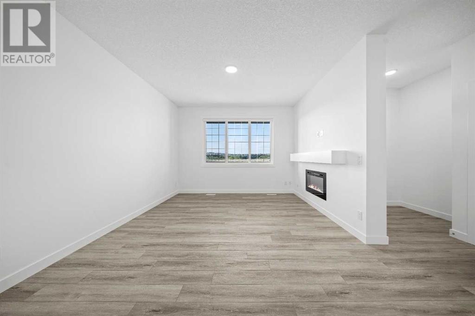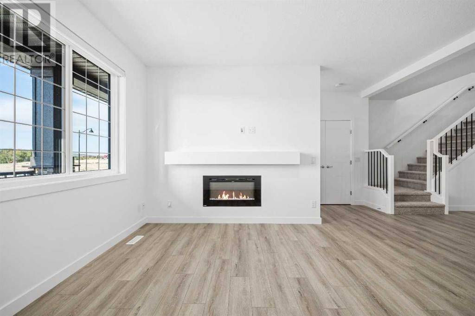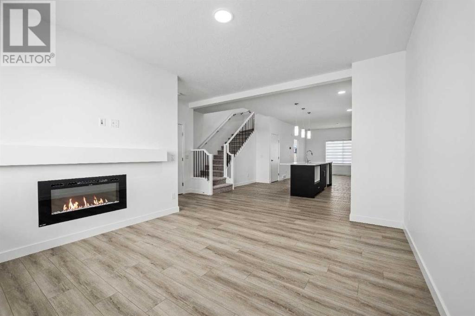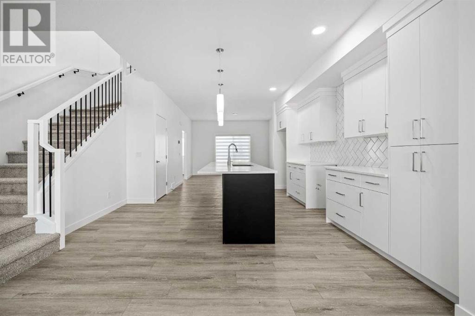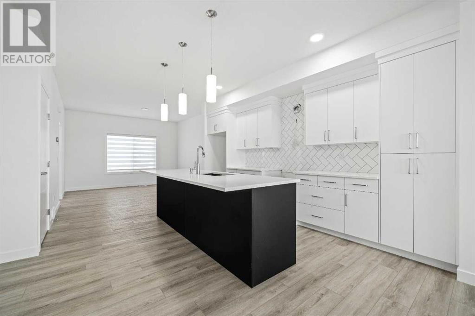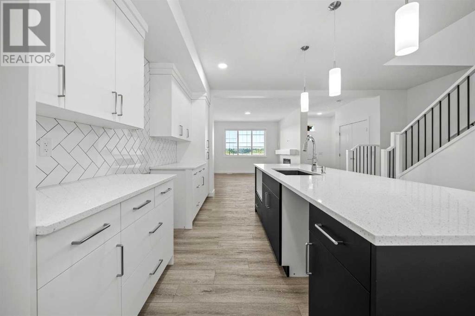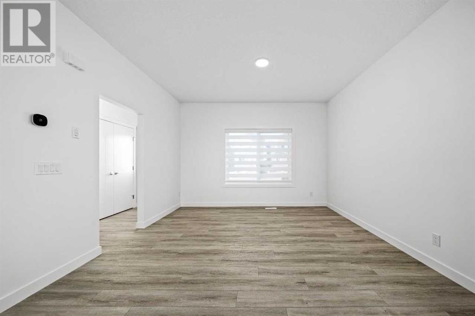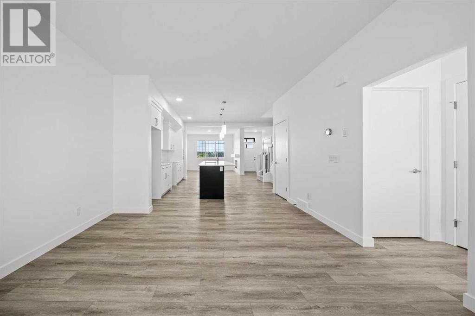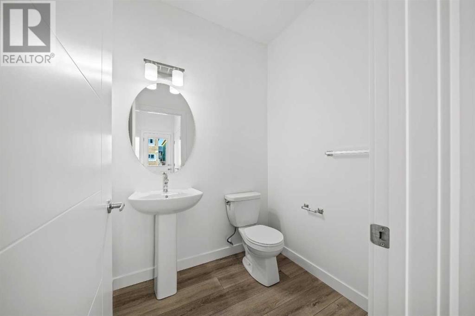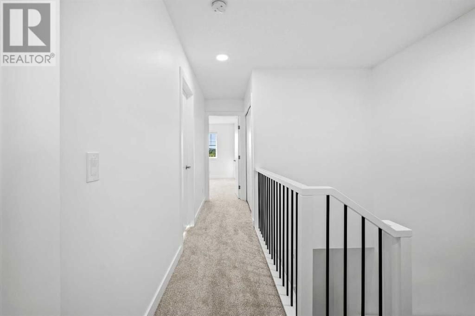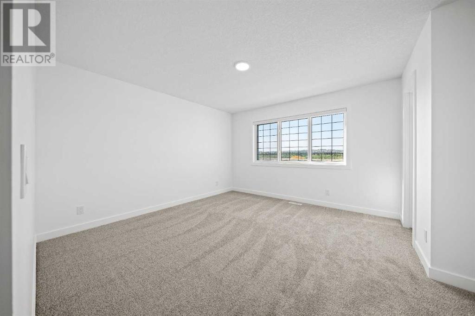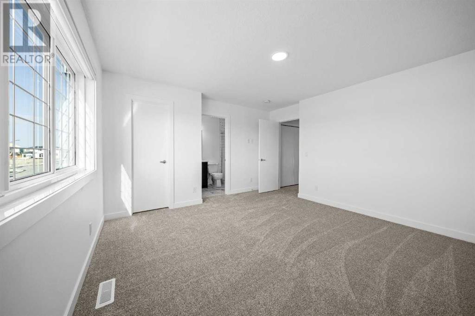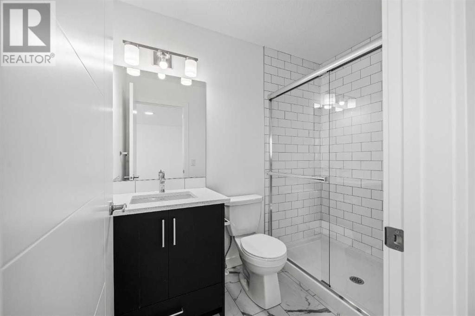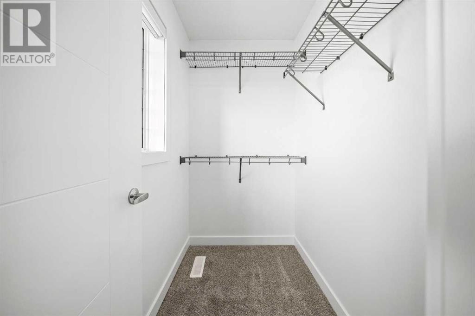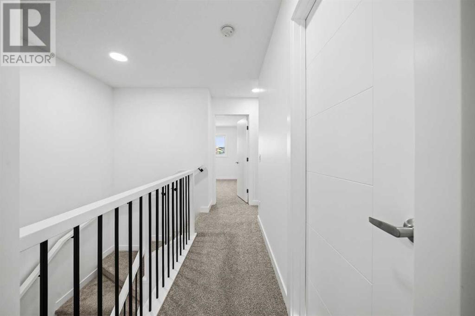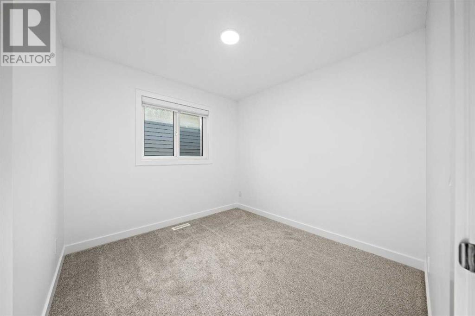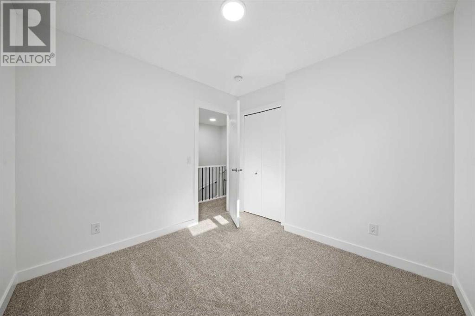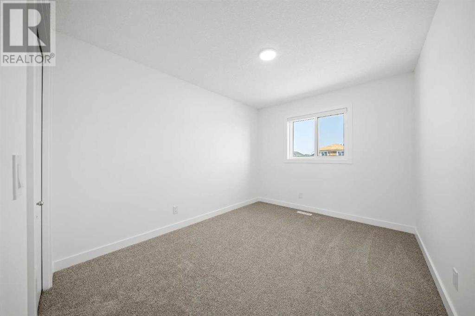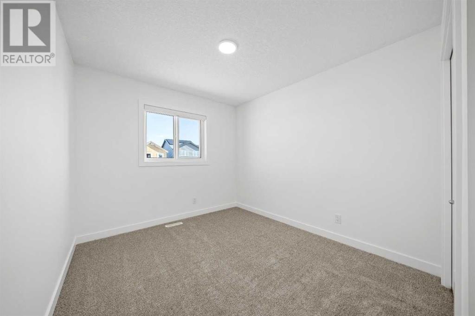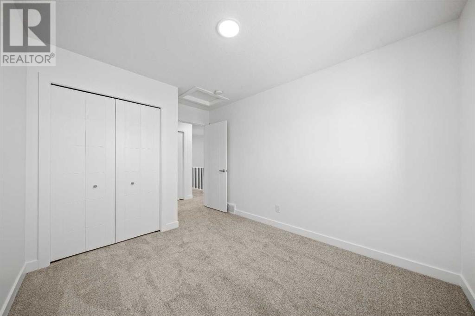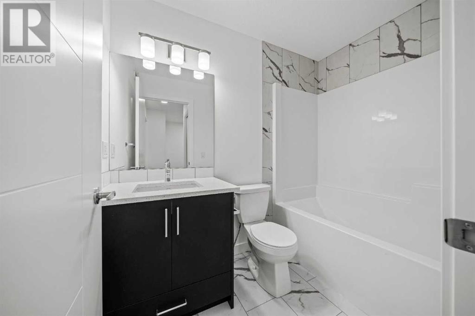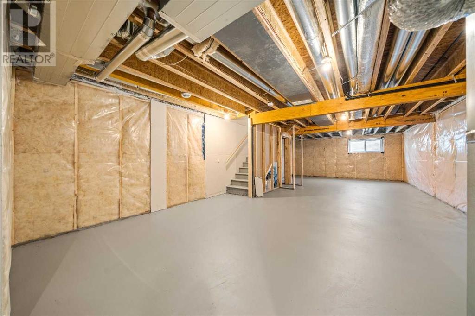3 Bedroom
3 Bathroom
1754.43 sqft
Fireplace
None
Forced Air
$638,090
Welcome to the charming Rundle by Look Master Builder, a two-story sanctuary offering 3 bedrooms and 2.5 baths. Step through the inviting front entrance, greeted by a quaint porch perfect for morning coffees. Inside, an open concept living space awaits, seamlessly blending the living, dining, and kitchen areas. The heart of the home lies within the central kitchen, boasting a spacious island, ideal for meal prep or casual gatherings. A side entrance leads to the basement stairs, featuring 9-foot ceilings and rough-ins, primed for future expansion. Ascend the open-to-above staircase to discover a cozy bonus room and convenient upper floor laundry. The primary bedroom beckons with an ensuite and walk-in closet, providing a serene retreat. Two additional bedrooms round out the upper floor, completing this perfect family abode. *Photos are representative* (id:40616)
Property Details
|
MLS® Number
|
A2129442 |
|
Property Type
|
Single Family |
|
Community Name
|
Legacy |
|
Amenities Near By
|
Park, Playground |
|
Features
|
Back Lane, No Animal Home, No Smoking Home |
|
Parking Space Total
|
2 |
|
Plan
|
2311619 |
|
Structure
|
Porch, Porch, Porch |
Building
|
Bathroom Total
|
3 |
|
Bedrooms Above Ground
|
3 |
|
Bedrooms Total
|
3 |
|
Age
|
New Building |
|
Appliances
|
See Remarks |
|
Basement Development
|
Unfinished |
|
Basement Type
|
Full (unfinished) |
|
Construction Material
|
Wood Frame |
|
Construction Style Attachment
|
Detached |
|
Cooling Type
|
None |
|
Exterior Finish
|
Stone, Vinyl Siding |
|
Fireplace Present
|
Yes |
|
Fireplace Total
|
1 |
|
Flooring Type
|
Carpeted, Tile, Vinyl Plank |
|
Foundation Type
|
Poured Concrete |
|
Half Bath Total
|
1 |
|
Heating Fuel
|
Natural Gas |
|
Heating Type
|
Forced Air |
|
Stories Total
|
2 |
|
Size Interior
|
1754.43 Sqft |
|
Total Finished Area
|
1754.43 Sqft |
|
Type
|
House |
Parking
Land
|
Acreage
|
No |
|
Fence Type
|
Not Fenced |
|
Land Amenities
|
Park, Playground |
|
Size Depth
|
33.5 M |
|
Size Frontage
|
7.74 M |
|
Size Irregular
|
259.29 |
|
Size Total
|
259.29 M2|0-4,050 Sqft |
|
Size Total Text
|
259.29 M2|0-4,050 Sqft |
|
Zoning Description
|
R-1 |
Rooms
| Level |
Type |
Length |
Width |
Dimensions |
|
Main Level |
2pc Bathroom |
|
|
Measurements not available |
|
Main Level |
Other |
|
|
12.83 Ft x 12.00 Ft |
|
Main Level |
Kitchen |
|
|
15.83 Ft x 11.42 Ft |
|
Main Level |
Great Room |
|
|
12.08 Ft x 15.17 Ft |
|
Upper Level |
4pc Bathroom |
|
|
Measurements not available |
|
Upper Level |
4pc Bathroom |
|
|
Measurements not available |
|
Upper Level |
Primary Bedroom |
|
|
13.50 Ft x 12.58 Ft |
|
Upper Level |
Bedroom |
|
|
9.33 Ft x 10.42 Ft |
|
Upper Level |
Bedroom |
|
|
9.33 Ft x 12.00 Ft |
|
Upper Level |
Bonus Room |
|
|
9.33 Ft x 8.50 Ft |
https://www.realtor.ca/real-estate/26865681/152-legacy-glen-place-se-calgary-legacy


