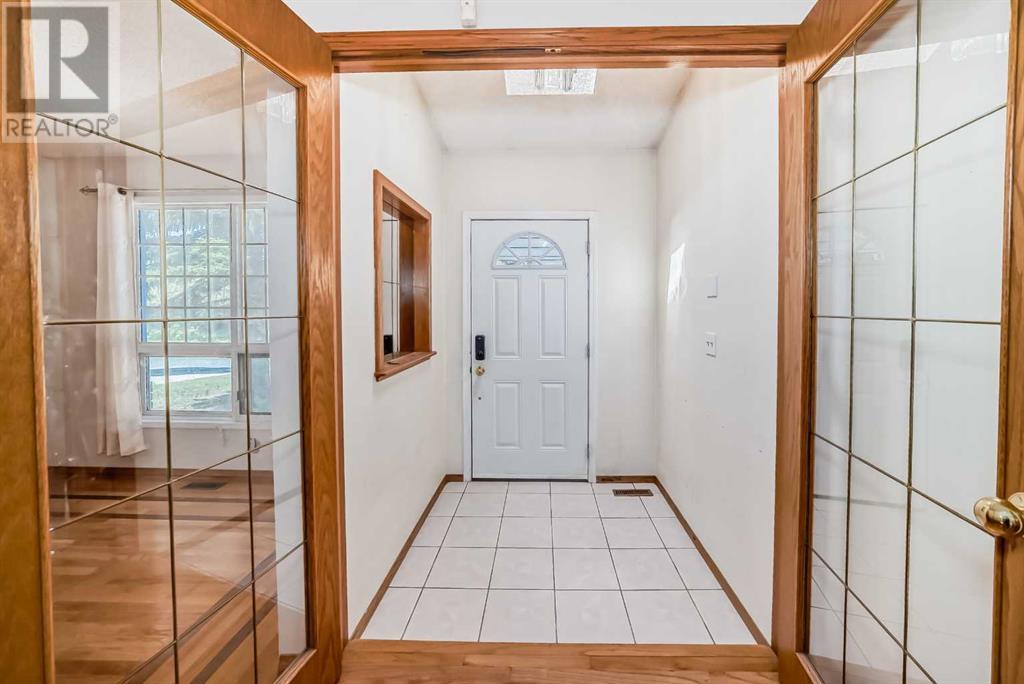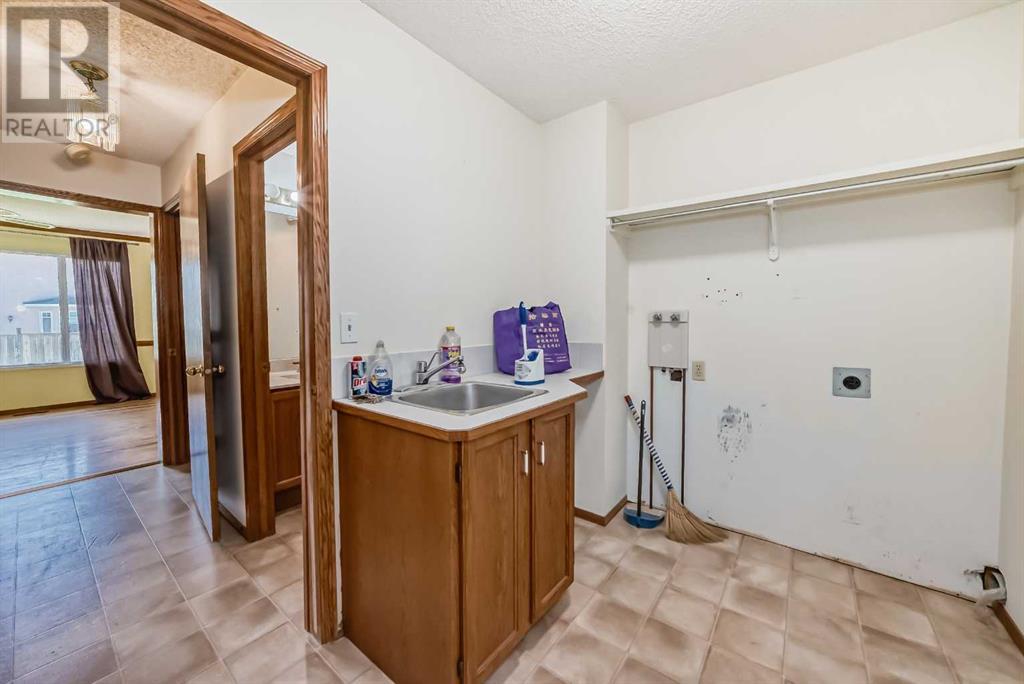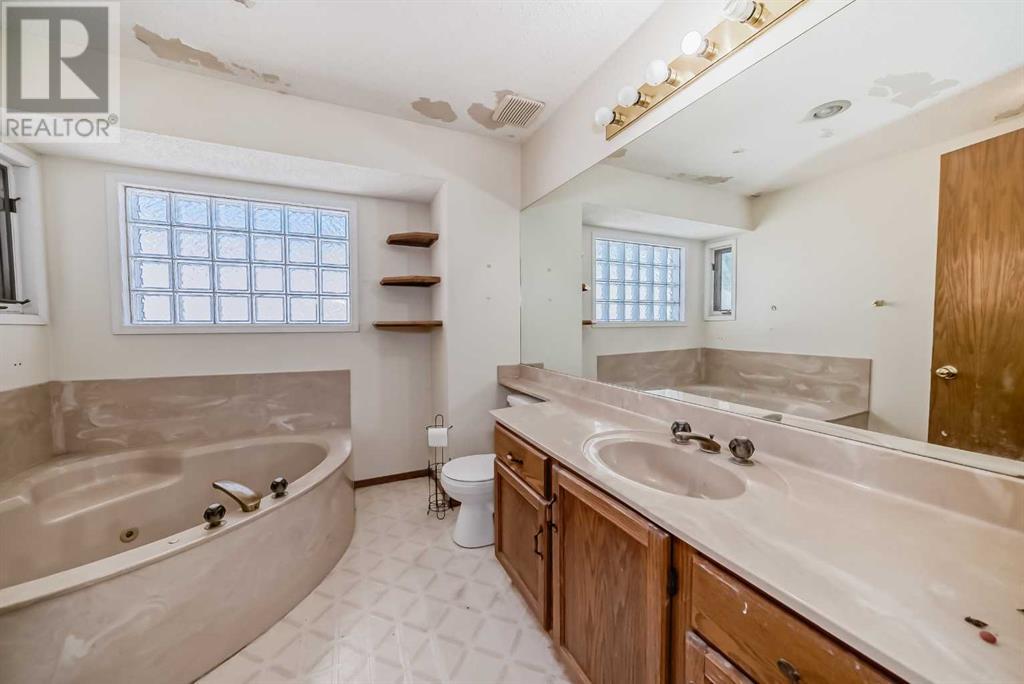1531 Sunvista Way Se Calgary, Alberta T2X 3G3
$639,000
AWESOME FAMILY HOME FOR SALE, Good project for the right person, Huge potential to make this in to a amazing Modern family home. Ideal for Handyman,featuring Vaulted ceilings, Skylights, 2 family/ living room on the main floor. Ideal for a big family, Main offers a good size kitchen nook , main floor Laundry, Main floor Den and Yes!!! a 3pcs bathroom on the main floor. Great room for older guest or family who can not walk the stairs to shower. Upstairs offer spacious master bedroom with , nice size walk in closet and 4pcs en suite, followed by 2 sizable room and one 4pcs main bathroom. Basement has one Den downstairs the rest is unfinished. Backyard is low maintenance and offer a good size deck for you and your guest. There is a back lane and room to garden. The front of the house is facing near a park across the way, ideal for family and friends. Book now to see the house before its gone.Please note the property is sold as is where is . (id:40616)
Property Details
| MLS® Number | A2141669 |
| Property Type | Single Family |
| Community Name | Sundance |
| Amenities Near By | Playground |
| Features | Back Lane |
| Parking Space Total | 2 |
| Plan | 9110767 |
| Structure | Deck |
Building
| Bathroom Total | 3 |
| Bedrooms Above Ground | 4 |
| Bedrooms Total | 4 |
| Appliances | Refrigerator, Stove |
| Basement Development | Unfinished |
| Basement Type | Full (unfinished) |
| Constructed Date | 1992 |
| Construction Style Attachment | Detached |
| Cooling Type | None |
| Exterior Finish | Brick, Vinyl Siding |
| Fireplace Present | Yes |
| Fireplace Total | 1 |
| Flooring Type | Carpeted, Ceramic Tile, Hardwood |
| Foundation Type | Poured Concrete |
| Heating Type | Forced Air |
| Stories Total | 2 |
| Size Interior | 2077.3 Sqft |
| Total Finished Area | 2077.3 Sqft |
| Type | House |
Parking
| Attached Garage | 2 |
Land
| Acreage | No |
| Fence Type | Fence |
| Land Amenities | Playground |
| Landscape Features | Lawn |
| Size Frontage | 14 M |
| Size Irregular | 478.00 |
| Size Total | 478 M2|4,051 - 7,250 Sqft |
| Size Total Text | 478 M2|4,051 - 7,250 Sqft |
| Zoning Description | R-c1 |
Rooms
| Level | Type | Length | Width | Dimensions |
|---|---|---|---|---|
| Second Level | Primary Bedroom | 14.00 Ft x 11.67 Ft | ||
| Second Level | Other | 4.83 Ft x 7.67 Ft | ||
| Second Level | 4pc Bathroom | 8.67 Ft x 9.50 Ft | ||
| Second Level | 4pc Bathroom | 7.92 Ft x 6.33 Ft | ||
| Second Level | Bedroom | 14.33 Ft x 9.67 Ft | ||
| Second Level | Bedroom | 10.92 Ft x 9.67 Ft | ||
| Basement | Den | 20.58 Ft x 15.67 Ft | ||
| Basement | Recreational, Games Room | 11.50 Ft x 35.92 Ft | ||
| Basement | Furnace | 11.67 Ft x 16.33 Ft | ||
| Main Level | Living Room | 13.50 Ft x 11.00 Ft | ||
| Main Level | Other | 5.42 Ft x 5.42 Ft | ||
| Main Level | Dining Room | 11.08 Ft x 11.08 Ft | ||
| Main Level | Kitchen | 11.83 Ft x 10.50 Ft | ||
| Main Level | Other | 9.25 Ft x 9.92 Ft | ||
| Main Level | Family Room | 16.92 Ft x 11.83 Ft | ||
| Main Level | Bedroom | 11.00 Ft x 8.42 Ft | ||
| Main Level | 3pc Bathroom | 5.17 Ft x 5.83 Ft | ||
| Main Level | Laundry Room | 6.67 Ft x 8.75 Ft | ||
| Main Level | Other | 10.08 Ft x 17.33 Ft |
https://www.realtor.ca/real-estate/27047395/1531-sunvista-way-se-calgary-sundance


















































