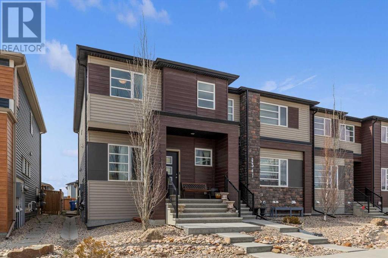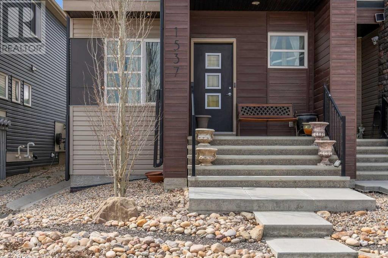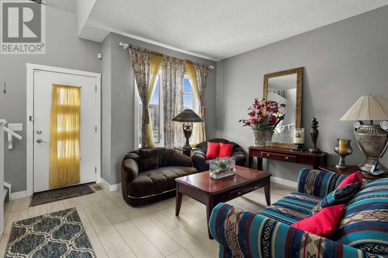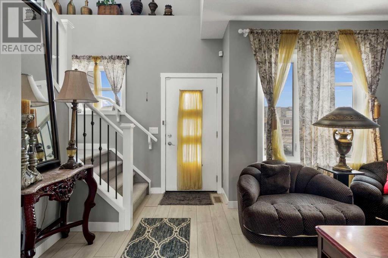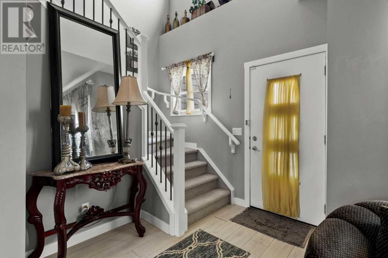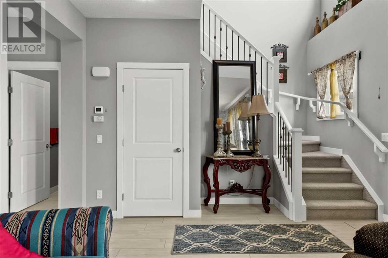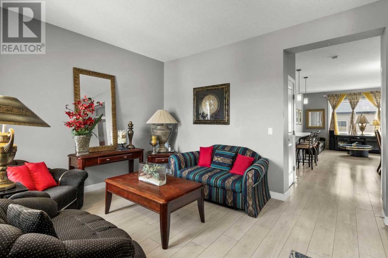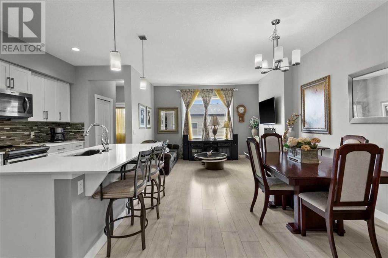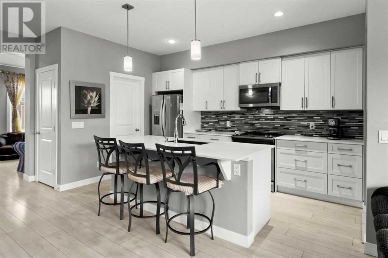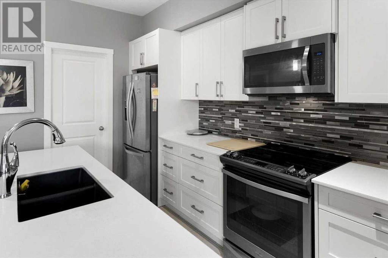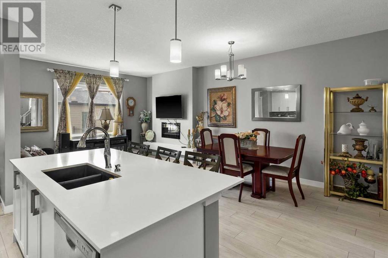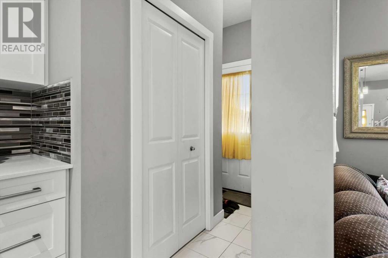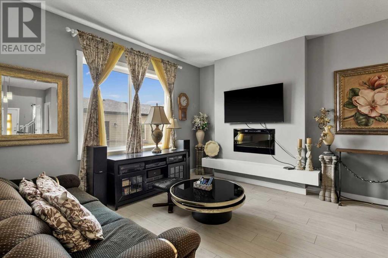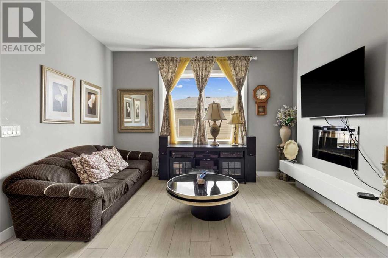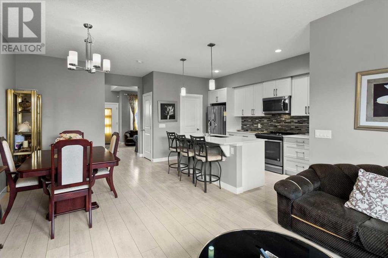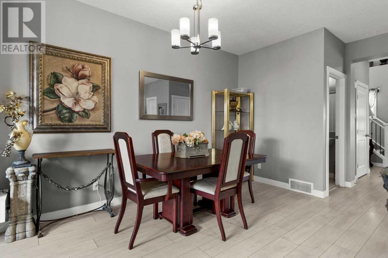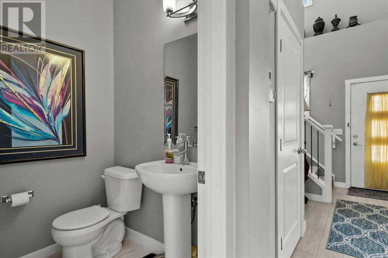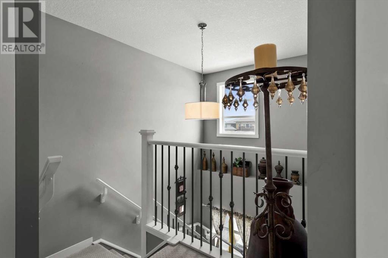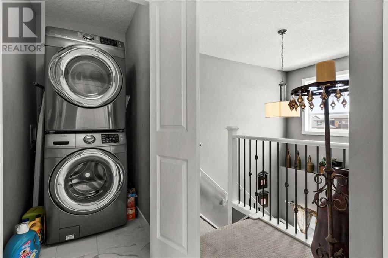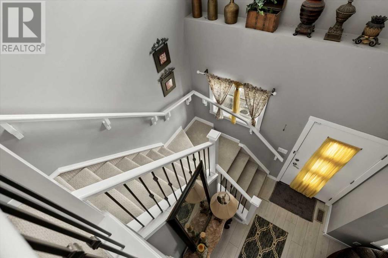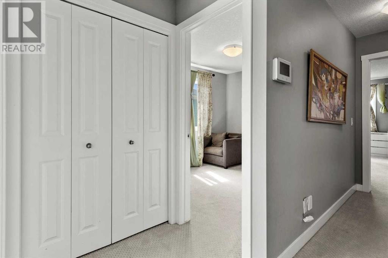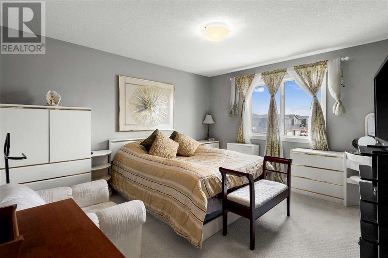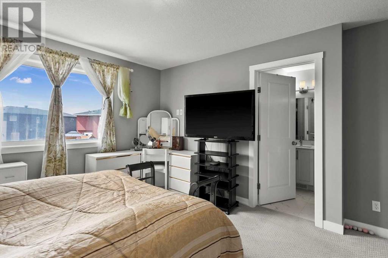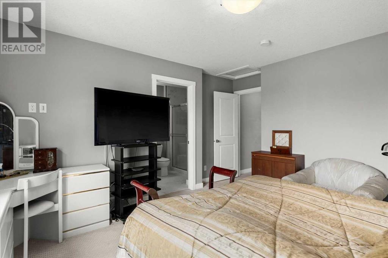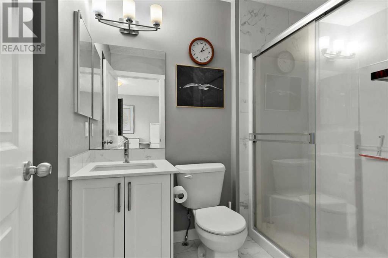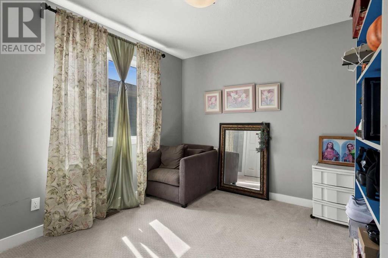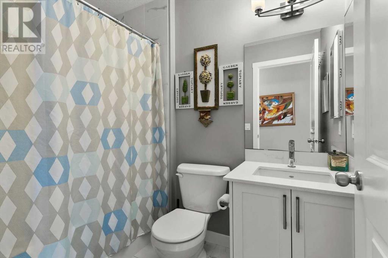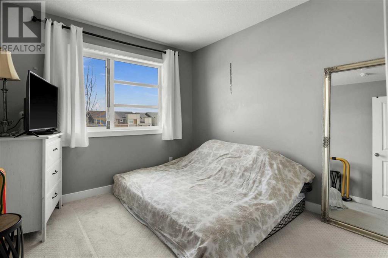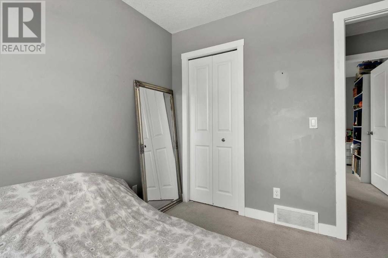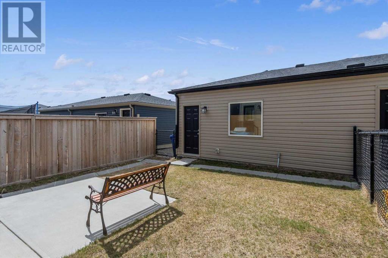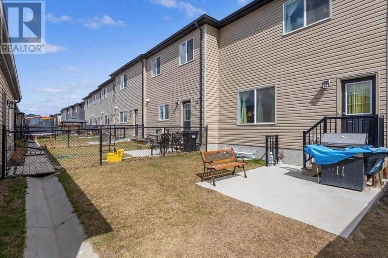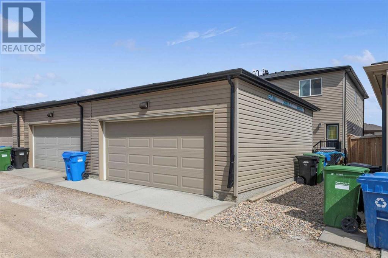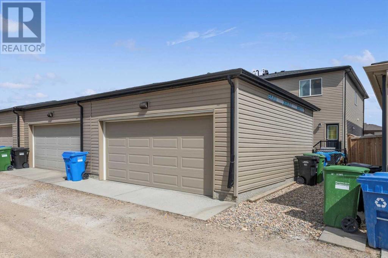3 Bedroom
3 Bathroom
1562.15 sqft
Fireplace
None
Forced Air
Landscaped
$620,000
This charming end-unit townhouse offers the perfect blend of functionality, style, and comfort—and best of all, no condo fees! Ideally located in the vibrant community of Cornerstone, this home is conveniently close to schools, parks, restaurants, and shopping. The interior welcomes you with sleek, wide-plank white oak laminate flooring that flows throughout the main level. At the front of the home, a versatile flex room awaits, perfect as an office or cozy reading nook. The rear of the house is thoughtfully designed with openness in mind, featuring a kitchen equipped with white cabinets, stainless steel appliances, and quartz countertops. Ample storage is provided by plenty of drawers and a pantry, while the long island with a breakfast bar smoothly integrates with the adjacent dining area and family room—the ideal spot for movie nights or relaxing in front of the fireplace. The main floor also includes a handy two-piece bathroom near the kitchen and back door for added convenience. Upstairs, the home features two secondary bedrooms and a functional laundry space with a full-size washer and dryer tucked away in a closet. The primary bedroom serves as a peaceful retreat, complete with a walk-in closet and an ensuite bathroom with a shower. The unfinished basement offers ample opportunity for customization, ready to be transformed to suit your needs. Outside, the fully fenced backyard, featuring a lawn and patio area—perfect for kids or pets—leads to a double-detached garage, with extra street parking available at the front. (id:40616)
Property Details
|
MLS® Number
|
A2125429 |
|
Property Type
|
Single Family |
|
Community Name
|
Cornerstone |
|
Amenities Near By
|
Park, Playground |
|
Features
|
Back Lane, No Animal Home, No Smoking Home |
|
Parking Space Total
|
2 |
|
Plan
|
1612130 |
Building
|
Bathroom Total
|
3 |
|
Bedrooms Above Ground
|
3 |
|
Bedrooms Total
|
3 |
|
Appliances
|
Washer, Refrigerator, Dishwasher, Stove, Dryer |
|
Basement Development
|
Unfinished |
|
Basement Type
|
Full (unfinished) |
|
Constructed Date
|
2016 |
|
Construction Material
|
Wood Frame |
|
Construction Style Attachment
|
Attached |
|
Cooling Type
|
None |
|
Exterior Finish
|
Vinyl Siding |
|
Fireplace Present
|
Yes |
|
Fireplace Total
|
1 |
|
Flooring Type
|
Carpeted, Laminate |
|
Foundation Type
|
Poured Concrete |
|
Half Bath Total
|
1 |
|
Heating Fuel
|
Natural Gas |
|
Heating Type
|
Forced Air |
|
Stories Total
|
2 |
|
Size Interior
|
1562.15 Sqft |
|
Total Finished Area
|
1562.15 Sqft |
|
Type
|
Row / Townhouse |
Parking
Land
|
Acreage
|
No |
|
Fence Type
|
Fence |
|
Land Amenities
|
Park, Playground |
|
Landscape Features
|
Landscaped |
|
Size Depth
|
33.9 M |
|
Size Frontage
|
7.4 M |
|
Size Irregular
|
252.00 |
|
Size Total
|
252 M2|0-4,050 Sqft |
|
Size Total Text
|
252 M2|0-4,050 Sqft |
|
Zoning Description
|
R-gm |
Rooms
| Level |
Type |
Length |
Width |
Dimensions |
|
Main Level |
2pc Bathroom |
|
|
5.33 Ft x 4.50 Ft |
|
Main Level |
Dining Room |
|
|
11.17 Ft x 14.00 Ft |
|
Main Level |
Family Room |
|
|
13.00 Ft x 10.92 Ft |
|
Main Level |
Kitchen |
|
|
7.75 Ft x 13.42 Ft |
|
Main Level |
Living Room |
|
|
15.00 Ft x 11.17 Ft |
|
Upper Level |
3pc Bathroom |
|
|
6.08 Ft x 7.67 Ft |
|
Upper Level |
4pc Bathroom |
|
|
5.25 Ft x 7.92 Ft |
|
Upper Level |
Bedroom |
|
|
9.58 Ft x 10.08 Ft |
|
Upper Level |
Bedroom |
|
|
9.58 Ft x 10.00 Ft |
|
Upper Level |
Primary Bedroom |
|
|
13.33 Ft x 14.67 Ft |
https://www.realtor.ca/real-estate/26800598/1537-cornerstone-boulevard-ne-calgary-cornerstone


