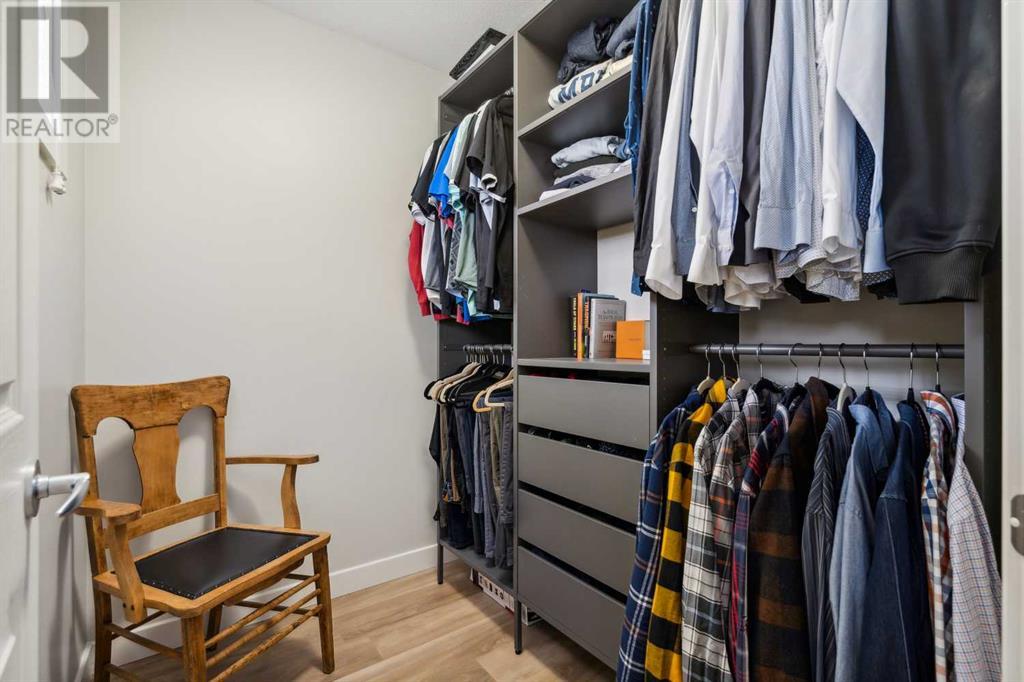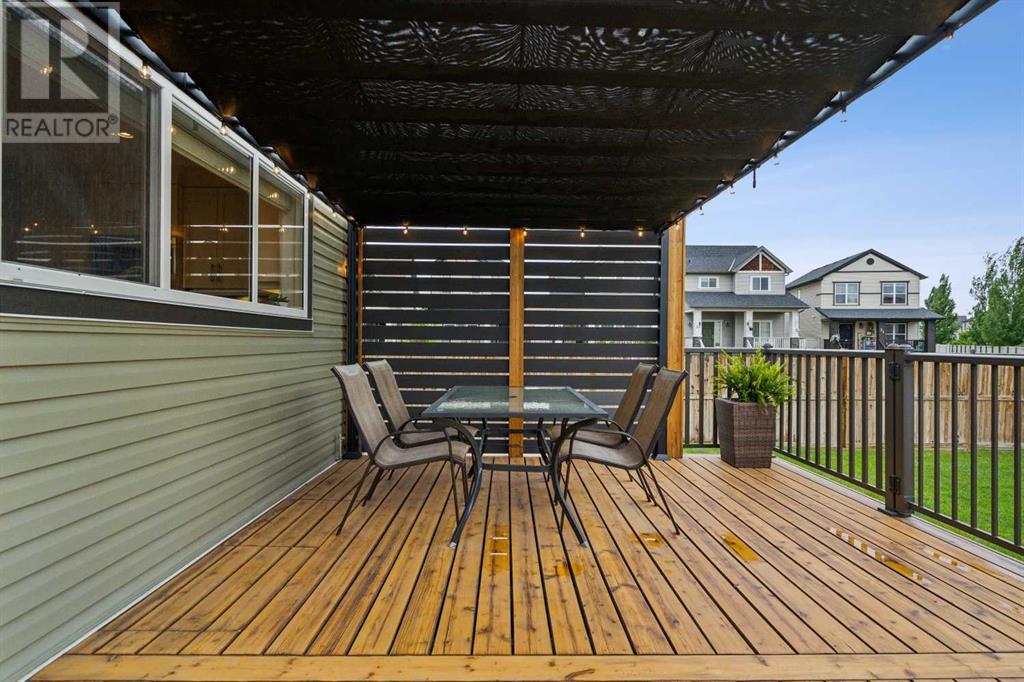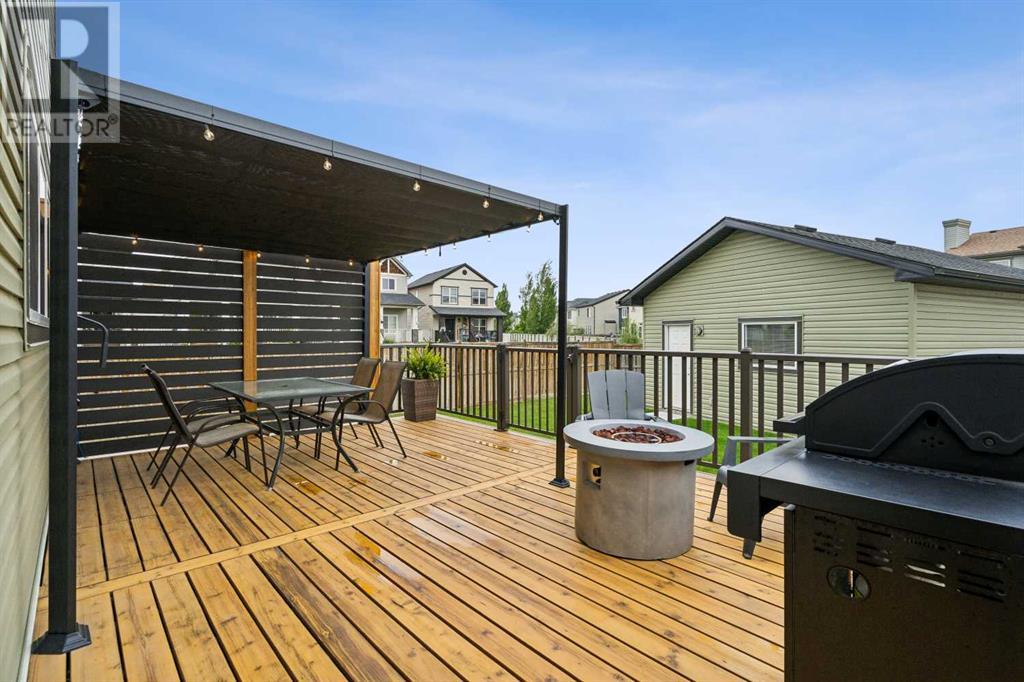3 Bedroom
3 Bathroom
1699 sqft
Fireplace
Central Air Conditioning
Forced Air
Landscaped
$650,000
Prepare to be wowed by this IMMACULATE home's impressive curb appeal with manicured lawns and gardens on a corner lot. The stunning exterior is just a preview of the pride in ownership found inside.Stylish hardwood floors flow through the bright, open concept main level featuring a spacious living room with a fireplace and a handy office nook. The gourmet kitchen is bright with stone countertops, upscale cabinetry and new stainless steel appliances. Just off the kitchen is the powder room and mudroom with a convenient bench & custom built storage shelves, and backyard access.Upstairs you'll find 3 spacious bedrooms including the luxurious primary suite with vaulted ceilings and a spa-like ensuite oasis. Laundry room is conveniently located upstairs (washer/dryer negotiable). To top it off, enjoy the feature of central AC to keep you comfortable during the warm summers.This home checks every box with its large backyard deck for summer entertaining, large side yard for kids to play, and tons of storage.Located in the desirable family-friendly Copperfield community, ideally located down the street from the pond, pathways and schools. The corner lot offers extra parking - perfect for loading up trailers or boats for camping adventures!Don't miss this incredible opportunity to own a turn-key, pride of ownership property in a fantastic neighborhood. Book your viewing today! (id:40616)
Property Details
|
MLS® Number
|
A2139930 |
|
Property Type
|
Single Family |
|
Community Name
|
Copperfield |
|
Amenities Near By
|
Park, Playground |
|
Features
|
Back Lane |
|
Parking Space Total
|
2 |
|
Plan
|
0910009 |
|
Structure
|
Deck |
Building
|
Bathroom Total
|
3 |
|
Bedrooms Above Ground
|
3 |
|
Bedrooms Total
|
3 |
|
Appliances
|
Refrigerator, Dishwasher, Stove, Microwave Range Hood Combo |
|
Basement Development
|
Unfinished |
|
Basement Type
|
Full (unfinished) |
|
Constructed Date
|
2008 |
|
Construction Material
|
Wood Frame |
|
Construction Style Attachment
|
Detached |
|
Cooling Type
|
Central Air Conditioning |
|
Exterior Finish
|
Vinyl Siding |
|
Fireplace Present
|
Yes |
|
Fireplace Total
|
1 |
|
Flooring Type
|
Carpeted, Ceramic Tile, Hardwood |
|
Foundation Type
|
Poured Concrete |
|
Half Bath Total
|
1 |
|
Heating Type
|
Forced Air |
|
Stories Total
|
2 |
|
Size Interior
|
1699 Sqft |
|
Total Finished Area
|
1699 Sqft |
|
Type
|
House |
Parking
Land
|
Acreage
|
No |
|
Fence Type
|
Fence |
|
Land Amenities
|
Park, Playground |
|
Landscape Features
|
Landscaped |
|
Size Frontage
|
12.61 M |
|
Size Irregular
|
465.00 |
|
Size Total
|
465 M2|4,051 - 7,250 Sqft |
|
Size Total Text
|
465 M2|4,051 - 7,250 Sqft |
|
Zoning Description
|
R-1n |
Rooms
| Level |
Type |
Length |
Width |
Dimensions |
|
Main Level |
2pc Bathroom |
|
|
5.58 Ft x 5.00 Ft |
|
Main Level |
Dining Room |
|
|
11.08 Ft x 12.17 Ft |
|
Main Level |
Kitchen |
|
|
14.92 Ft x 9.08 Ft |
|
Main Level |
Living Room |
|
|
13.92 Ft x 19.67 Ft |
|
Main Level |
Office |
|
|
5.58 Ft x 8.83 Ft |
|
Upper Level |
4pc Bathroom |
|
|
7.00 Ft x 8.08 Ft |
|
Upper Level |
5pc Bathroom |
|
|
9.42 Ft x 12.33 Ft |
|
Upper Level |
Bedroom |
|
|
10.17 Ft x 10.75 Ft |
|
Upper Level |
Bedroom |
|
|
10.50 Ft x 9.00 Ft |
|
Upper Level |
Laundry Room |
|
|
7.00 Ft x 6.25 Ft |
|
Upper Level |
Primary Bedroom |
|
|
13.92 Ft x 15.92 Ft |
https://www.realtor.ca/real-estate/27051659/156-copperpond-road-se-calgary-copperfield







































