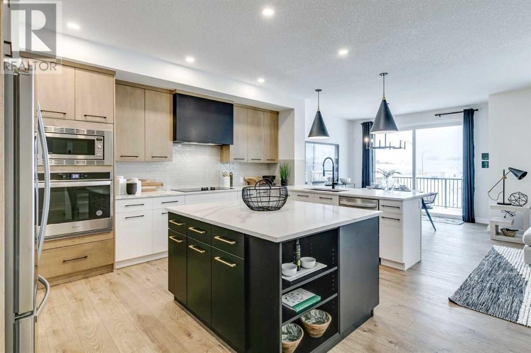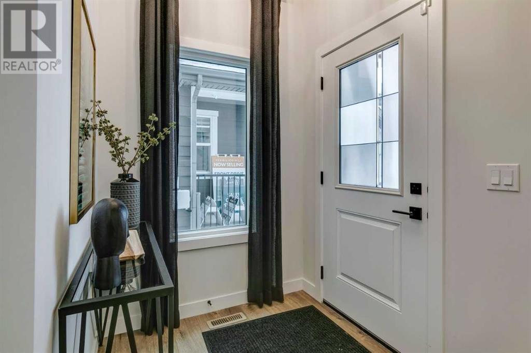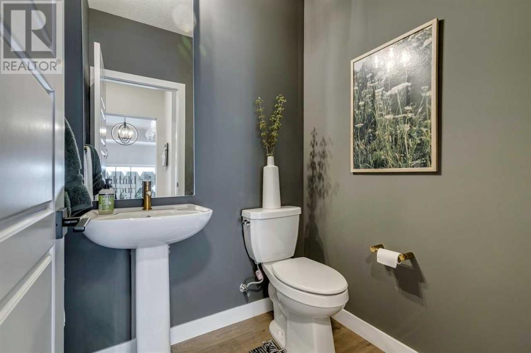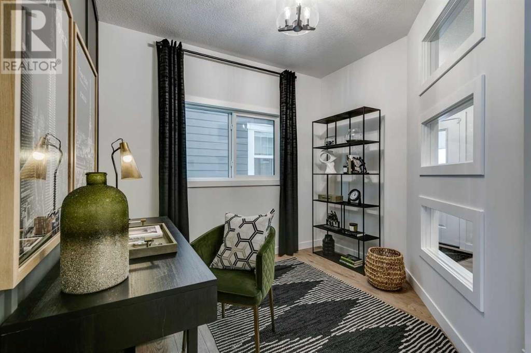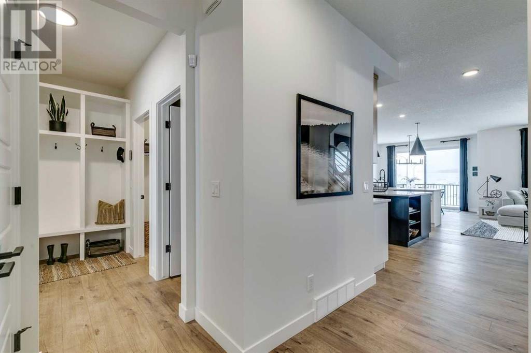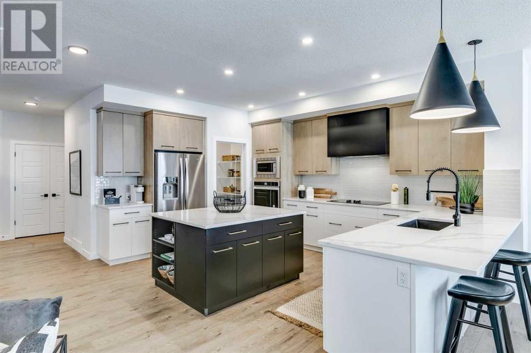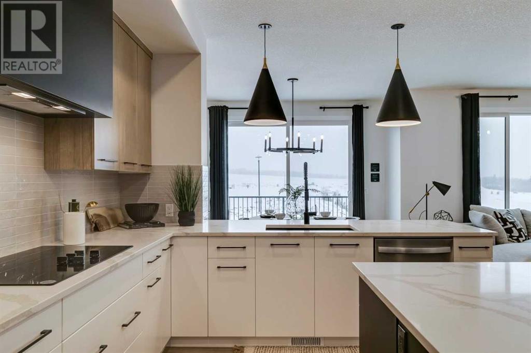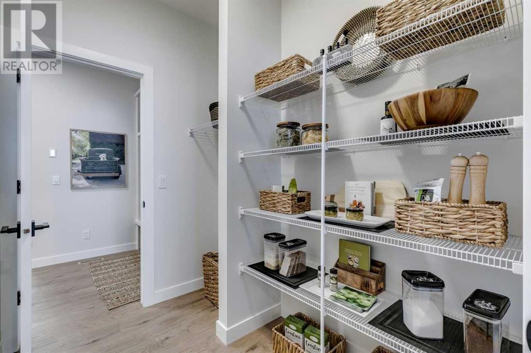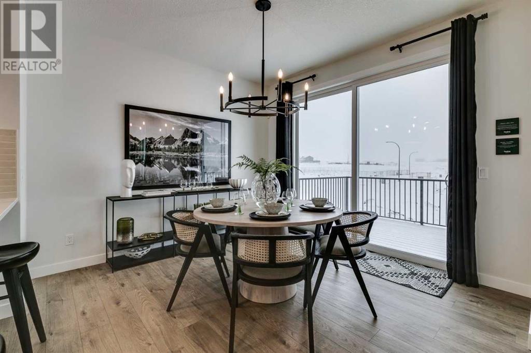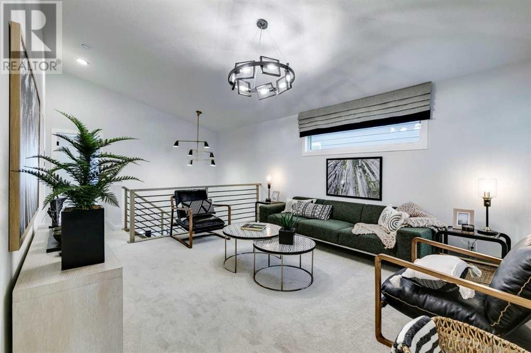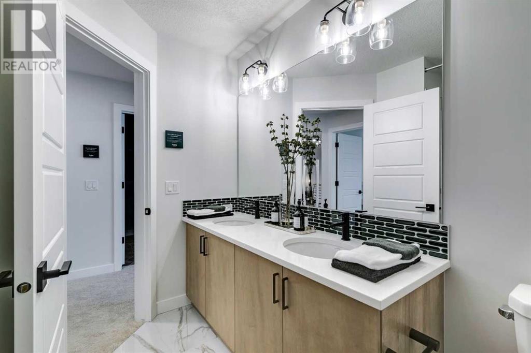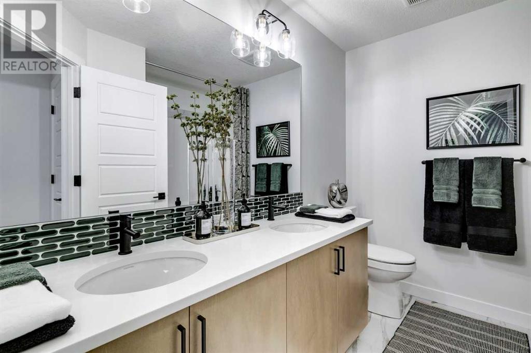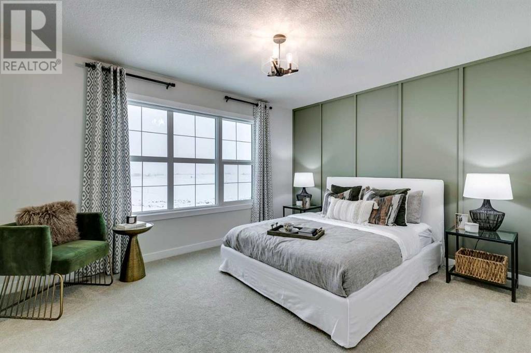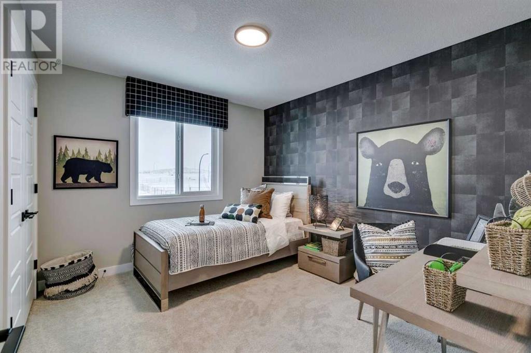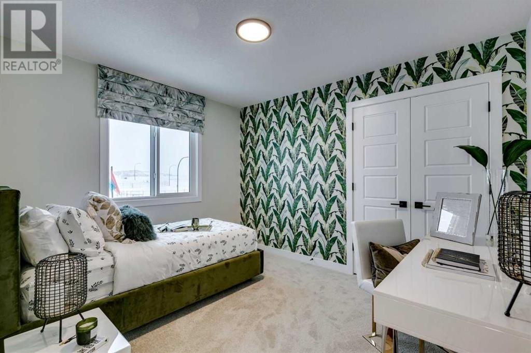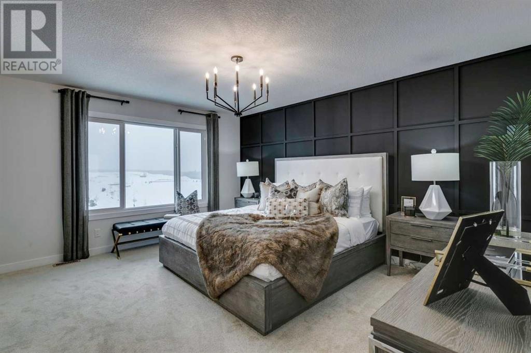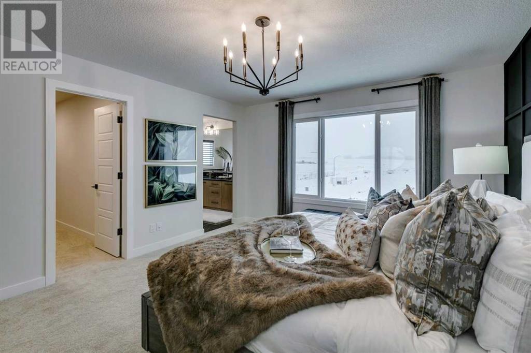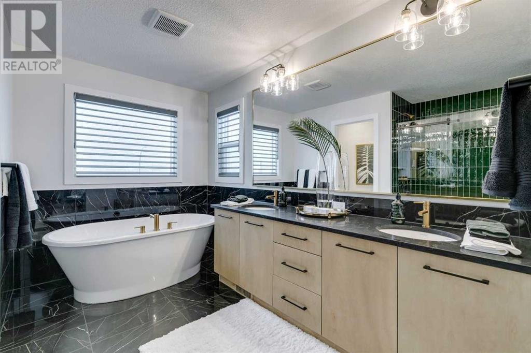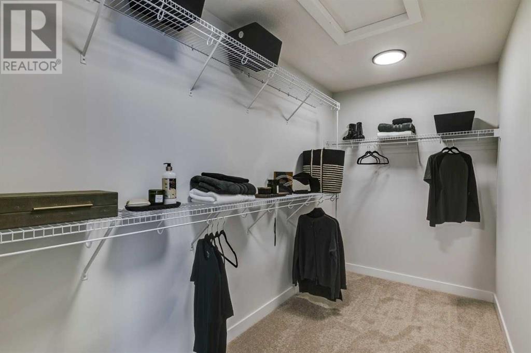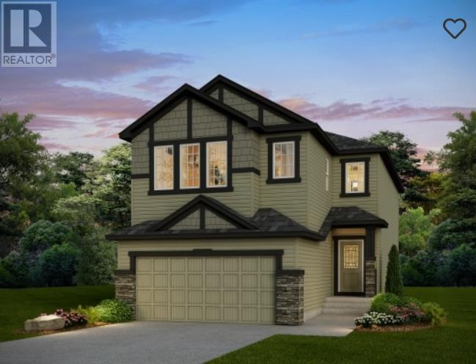4 Bedroom
3 Bathroom
2462.43 sqft
Fireplace
None
Forced Air
$810,276
Introducing The Pierce by Sterling Homes Calgary—where luxury and functionality converge. You will be greeted by 9' ceilings on both the main floor and basement, adding a touch of elegance to the space. The main floor features a flex room, ideal for a home office and luxury vinyl planking (LVP) throughout. The full width tiled electric fireplace is a beautiful focal point in the spacious great room, perfect for cozy nights with loved ones. The peninsula style kitchen is a true chef's dream, complete with granite/quartz countertops with undermount sinks throughout, and upgraded appliances. The paint grade railings lead upstairs where you'll find a luxurious 5-piece ensuite in the primary bedroom, complete with a soaker tub, dual sinks, and a shower with a fiberglass base, tiled walls, and a barn-style sliding door. This home also features three additional bedrooms, and a spacious bonus room with a vaulted ceiling. *Photos are representative* (id:40616)
Property Details
|
MLS® Number
|
A2113407 |
|
Property Type
|
Single Family |
|
Community Name
|
Legacy |
|
Amenities Near By
|
Park, Playground |
|
Features
|
Level |
|
Parking Space Total
|
4 |
|
Plan
|
Tbd |
|
Structure
|
None |
Building
|
Bathroom Total
|
3 |
|
Bedrooms Above Ground
|
4 |
|
Bedrooms Total
|
4 |
|
Age
|
New Building |
|
Appliances
|
Refrigerator, Range - Gas, Dishwasher, Microwave, Oven - Built-in, Hood Fan |
|
Basement Development
|
Unfinished |
|
Basement Type
|
Full (unfinished) |
|
Construction Material
|
Wood Frame |
|
Construction Style Attachment
|
Detached |
|
Cooling Type
|
None |
|
Exterior Finish
|
Vinyl Siding |
|
Fireplace Present
|
Yes |
|
Fireplace Total
|
1 |
|
Flooring Type
|
Carpeted, Vinyl Plank |
|
Foundation Type
|
Poured Concrete |
|
Half Bath Total
|
1 |
|
Heating Fuel
|
Natural Gas |
|
Heating Type
|
Forced Air |
|
Stories Total
|
2 |
|
Size Interior
|
2462.43 Sqft |
|
Total Finished Area
|
2462.43 Sqft |
|
Type
|
House |
Parking
Land
|
Acreage
|
No |
|
Fence Type
|
Not Fenced |
|
Land Amenities
|
Park, Playground |
|
Size Depth
|
33.83 M |
|
Size Frontage
|
9.65 M |
|
Size Irregular
|
323.48 |
|
Size Total
|
323.48 M2|0-4,050 Sqft |
|
Size Total Text
|
323.48 M2|0-4,050 Sqft |
|
Zoning Description
|
Tbd |
Rooms
| Level |
Type |
Length |
Width |
Dimensions |
|
Main Level |
2pc Bathroom |
|
|
.00 Ft x .00 Ft |
|
Main Level |
Office |
|
|
9.00 Ft x 10.00 Ft |
|
Main Level |
Kitchen |
|
|
11.75 Ft x 15.00 Ft |
|
Main Level |
Great Room |
|
|
13.50 Ft x 14.92 Ft |
|
Main Level |
Dining Room |
|
|
11.50 Ft x 13.25 Ft |
|
Upper Level |
5pc Bathroom |
|
|
11.50 Ft x 10.42 Ft |
|
Upper Level |
Primary Bedroom |
|
|
13.25 Ft x 15.25 Ft |
|
Upper Level |
Bedroom |
|
|
11.50 Ft x 10.00 Ft |
|
Upper Level |
Bedroom |
|
|
11.50 Ft x 9.75 Ft |
|
Upper Level |
Bonus Room |
|
|
13.25 Ft x 15.92 Ft |
|
Upper Level |
5pc Bathroom |
|
|
.00 Ft x .00 Ft |
|
Upper Level |
Laundry Room |
|
|
6.25 Ft x 5.75 Ft |
|
Upper Level |
Bedroom |
|
|
13.50 Ft x 11.25 Ft |
https://www.realtor.ca/real-estate/26601094/156-legacy-reach-park-se-calgary-legacy


