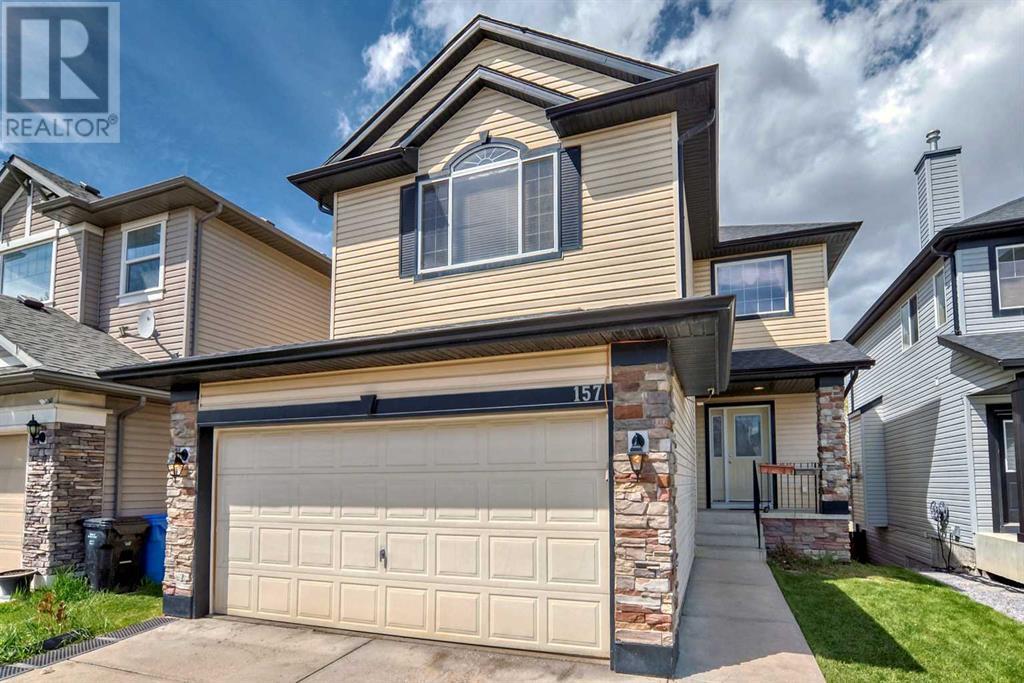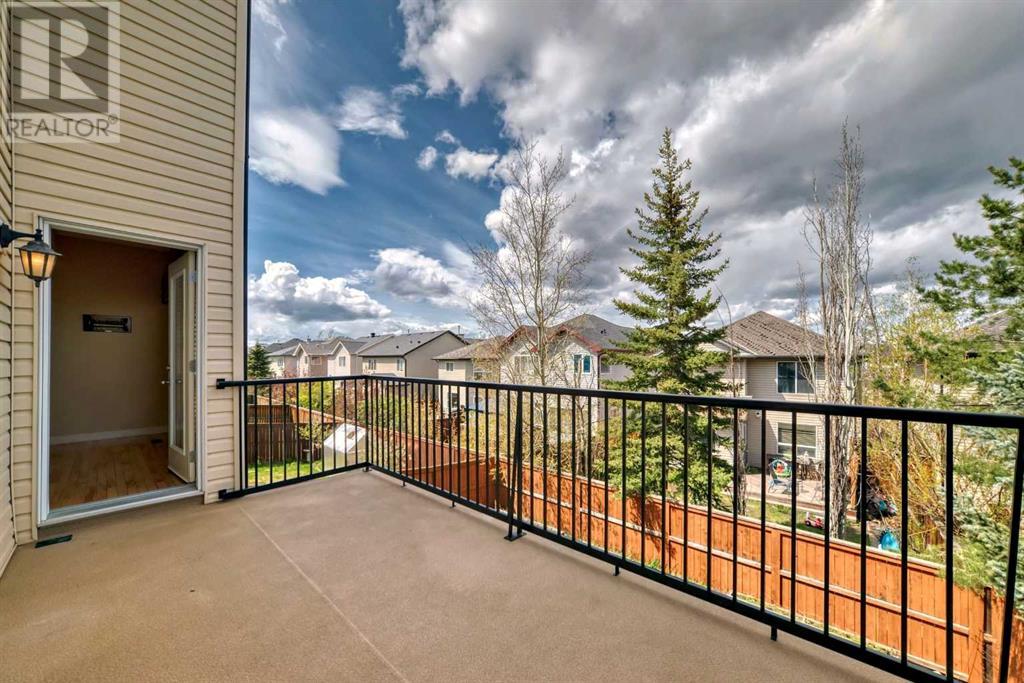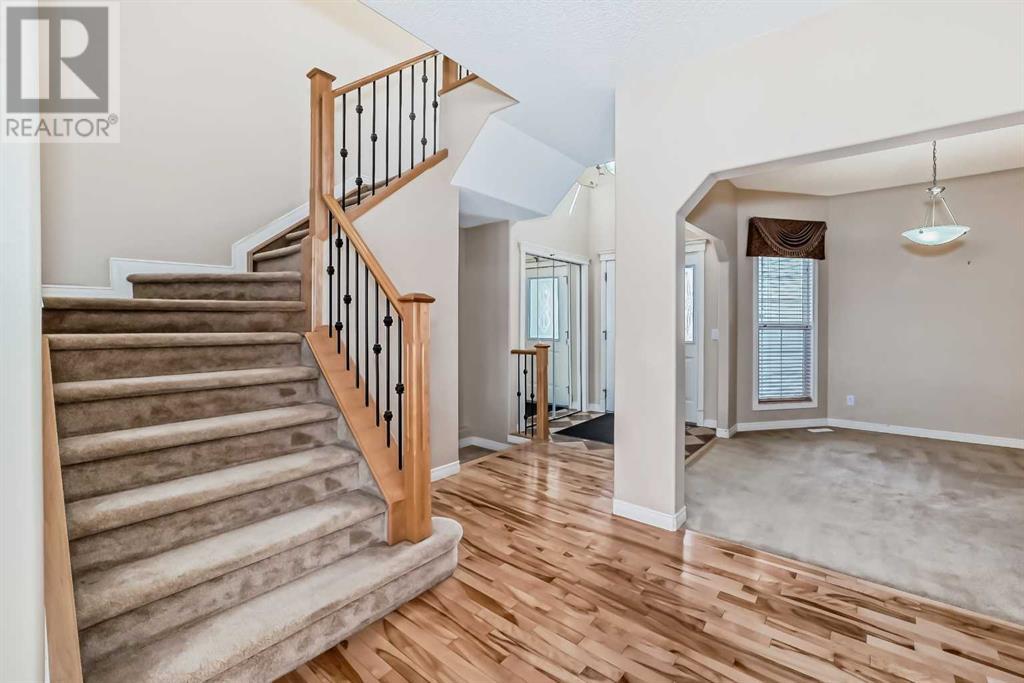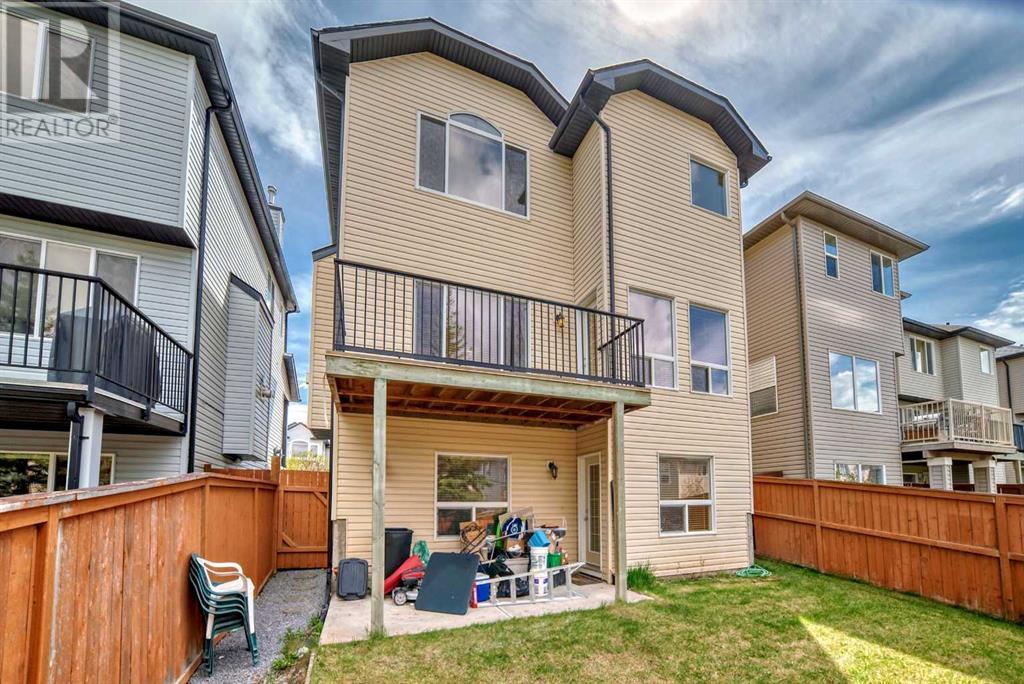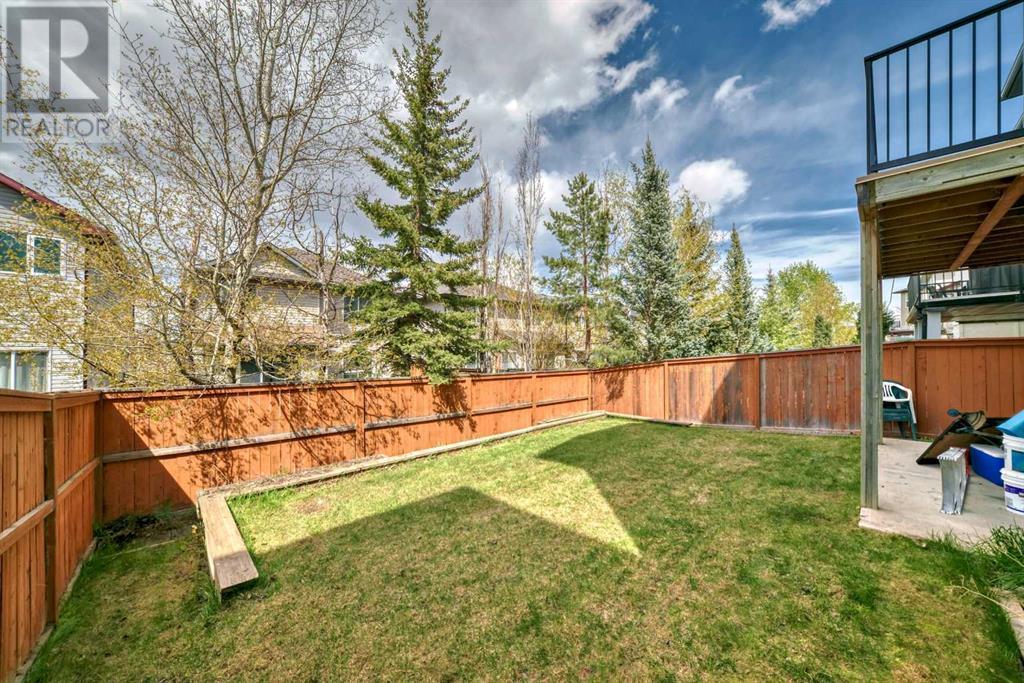4 Bedroom
4 Bathroom
2211.1 sqft
Fireplace
None
Other, Forced Air
Garden Area, Landscaped
$788,800
FALL IN-LOVE with this WELL MAINTAINED 2-storey WALK-OUT HOME with FULLY FINISHED BASEMENT with HEATED FLOORING in the desirable community of EVERGREEN. TOTAL OF 4 BEDROOMS, HUGE BONUS ROOM & a DEN home with over 3000SF developed living space has plenty of room for your growing family or to provide you with a variety of WORK FROM HOME options. Upon entry you are welcomed by 9ft ceilings, GLEAMING HARDWOOD FLOORS & WOODEN SPINDLE RAILINGS to your ELEGANT STAIRCASE . The spacious living room has a COZY FIREPLACE with ceramic tile surround. FUNCTIONAL KITCHEN , SPACIOUS ISLAND with GRANITE COUNTER TOPS. DINE IN the open dining area adjacent to the kitchen with a door leading to your deck. HUGE BONUS ROOM, SPACIOUS MASTERBEDROOM with your ENSUITE BATHROOM OASIS. TWO ADDITIONAL GOOD SIZED BEDROOMS and a FULL BATH completes the upper level. FULLY FINISHED 9 FT CEILING WALK-OUT BASEMENT with HEATED FLOORING makes the HUGE AREA filled with WARMTH & COMFORT with LARGE BEDROOM & a FULL BATH, LOTS OF WINDOWS & TONS OF NATURAL LIGHT. Enjoy all of this and the benefit of walking distance to nearby parks and multiple elementary and middle schools. Less than a 15-minute walk to Fish Creek Provincial Park, a 10-minute drive to the LRT line (Fish Creek station) for easy trips to work downtown, 3 mins away from the new Stoney Trail (ring road). Easy access to all major routes, transit, shopping, walking/cycling paths & all other amenities. Look no further, this home provides you with the practical and functional lifestyle you have been waiting for! (id:40616)
Property Details
|
MLS® Number
|
A2121897 |
|
Property Type
|
Single Family |
|
Community Name
|
Evergreen |
|
Amenities Near By
|
Park, Playground |
|
Features
|
Cul-de-sac, Treed, No Animal Home, No Smoking Home, Environmental Reserve |
|
Parking Space Total
|
4 |
|
Plan
|
0413986 |
|
Structure
|
Deck |
Building
|
Bathroom Total
|
4 |
|
Bedrooms Above Ground
|
3 |
|
Bedrooms Below Ground
|
1 |
|
Bedrooms Total
|
4 |
|
Appliances
|
Refrigerator, Dishwasher, Stove, Washer & Dryer |
|
Basement Development
|
Finished |
|
Basement Features
|
Separate Entrance, Walk Out |
|
Basement Type
|
Full (finished) |
|
Constructed Date
|
2005 |
|
Construction Material
|
Poured Concrete, Wood Frame |
|
Construction Style Attachment
|
Detached |
|
Cooling Type
|
None |
|
Exterior Finish
|
Concrete, Vinyl Siding |
|
Fireplace Present
|
Yes |
|
Fireplace Total
|
1 |
|
Flooring Type
|
Carpeted, Ceramic Tile, Hardwood |
|
Foundation Type
|
Poured Concrete |
|
Half Bath Total
|
1 |
|
Heating Type
|
Other, Forced Air |
|
Stories Total
|
2 |
|
Size Interior
|
2211.1 Sqft |
|
Total Finished Area
|
2211.1 Sqft |
|
Type
|
House |
Parking
Land
|
Acreage
|
No |
|
Fence Type
|
Fence |
|
Land Amenities
|
Park, Playground |
|
Landscape Features
|
Garden Area, Landscaped |
|
Size Frontage
|
3.05 M |
|
Size Irregular
|
362.00 |
|
Size Total
|
362 M2|0-4,050 Sqft |
|
Size Total Text
|
362 M2|0-4,050 Sqft |
|
Zoning Description
|
R-1n |
Rooms
| Level |
Type |
Length |
Width |
Dimensions |
|
Second Level |
Bonus Room |
|
|
13.58 Ft x 18.00 Ft |
|
Second Level |
Bedroom |
|
|
9.92 Ft x 13.83 Ft |
|
Second Level |
Bedroom |
|
|
9.25 Ft x 11.42 Ft |
|
Second Level |
4pc Bathroom |
|
|
4.92 Ft x 7.92 Ft |
|
Second Level |
Primary Bedroom |
|
|
15.25 Ft x 14.08 Ft |
|
Second Level |
5pc Bathroom |
|
|
11.33 Ft x 9.92 Ft |
|
Second Level |
Other |
|
|
6.33 Ft x 5.67 Ft |
|
Basement |
Recreational, Games Room |
|
|
25.75 Ft x 18.00 Ft |
|
Basement |
4pc Bathroom |
|
|
4.92 Ft x 7.92 Ft |
|
Basement |
Bedroom |
|
|
13.92 Ft x 11.00 Ft |
|
Basement |
Storage |
|
|
8.42 Ft x 11.75 Ft |
|
Main Level |
Den |
|
|
11.17 Ft x 11.67 Ft |
|
Main Level |
2pc Bathroom |
|
|
4.92 Ft x 5.00 Ft |
|
Main Level |
Laundry Room |
|
|
9.17 Ft x 6.17 Ft |
|
Main Level |
Living Room |
|
|
15.67 Ft x 13.92 Ft |
|
Main Level |
Dining Room |
|
|
11.33 Ft x 10.75 Ft |
|
Main Level |
Other |
|
|
12.50 Ft x 11.08 Ft |
|
Main Level |
Other |
|
|
7.75 Ft x 15.08 Ft |
https://www.realtor.ca/real-estate/26928864/157-everwoods-close-sw-calgary-evergreen


