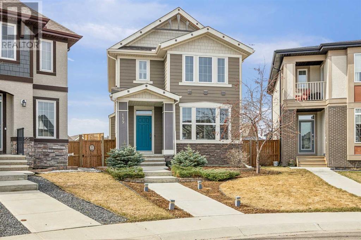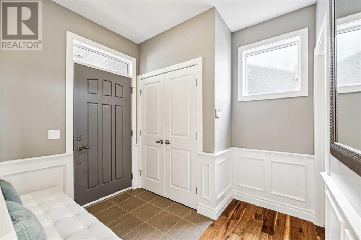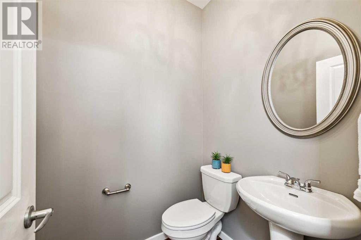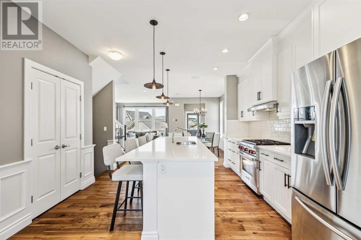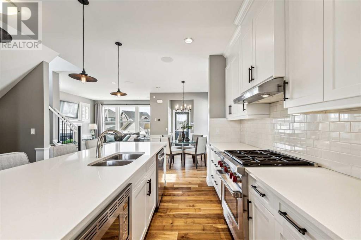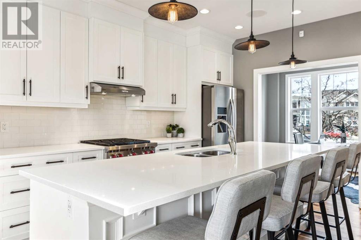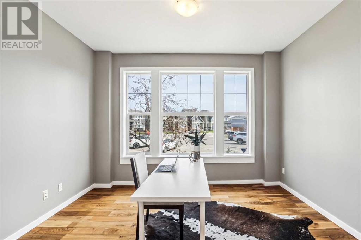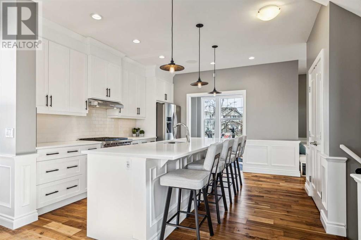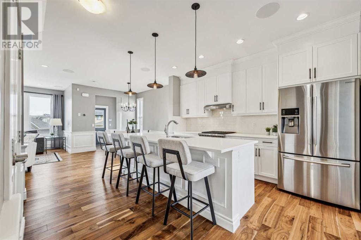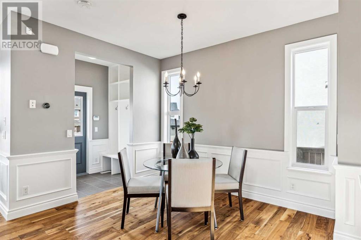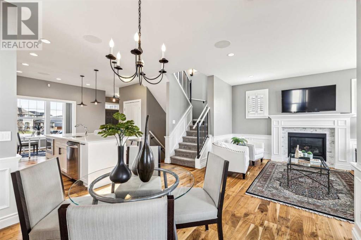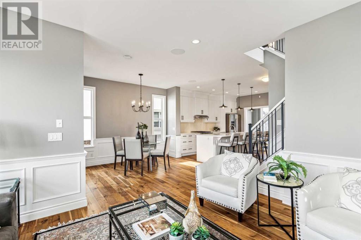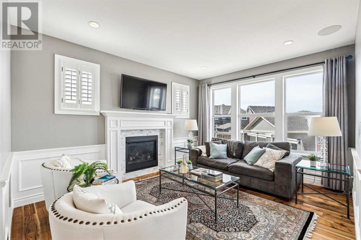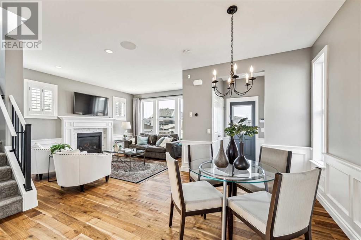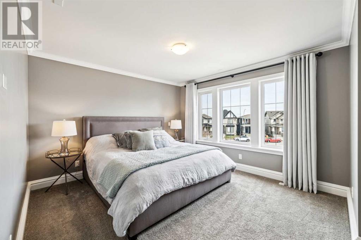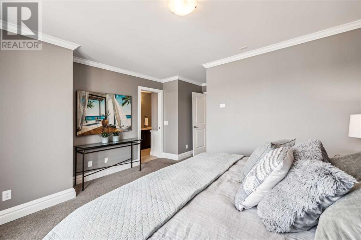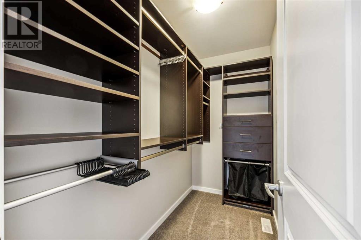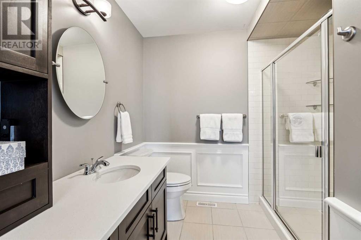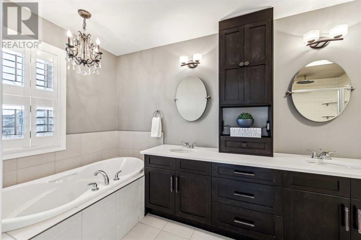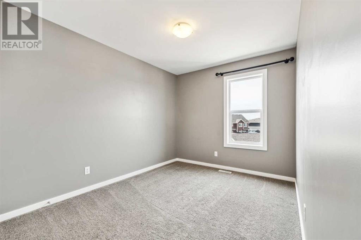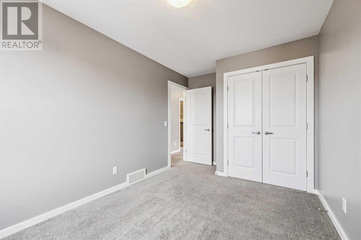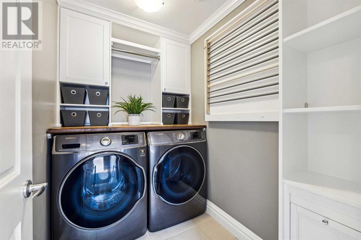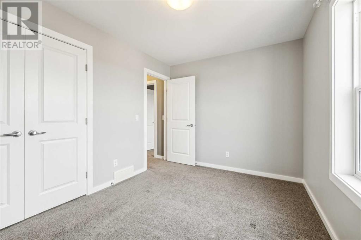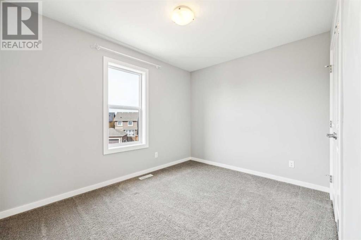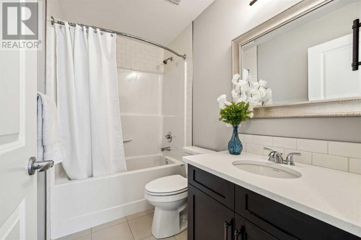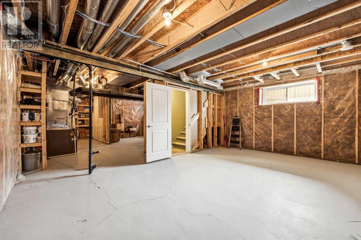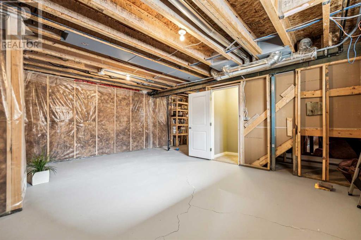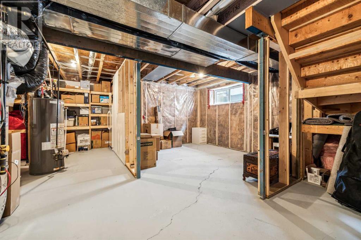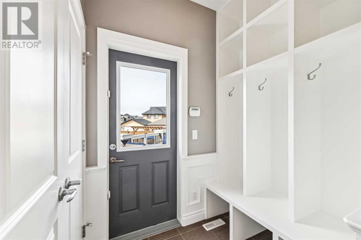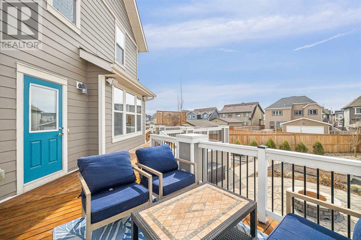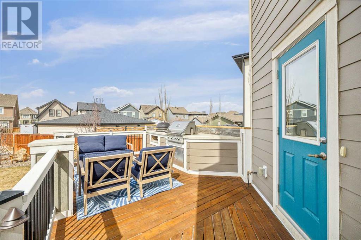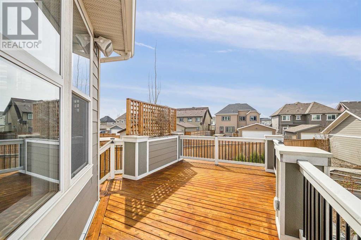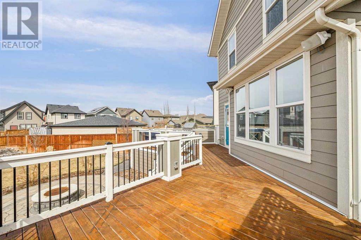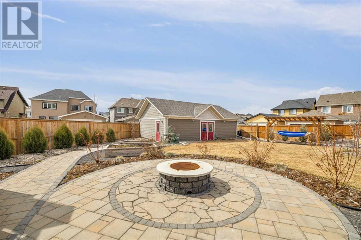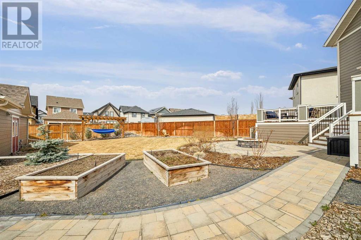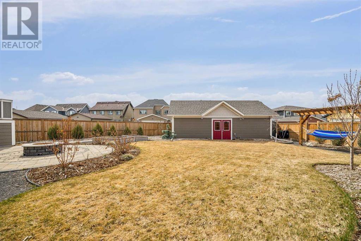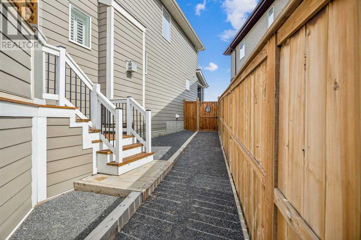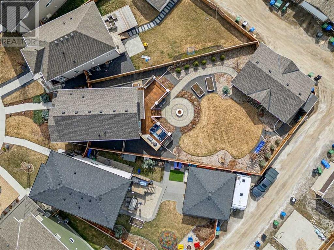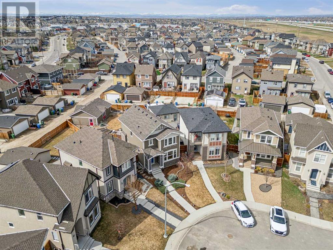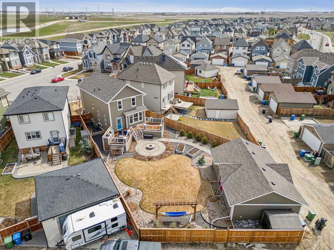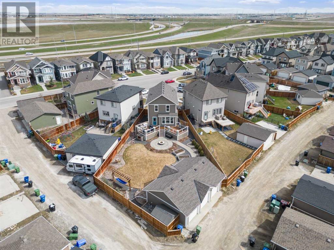3 Bedroom
3 Bathroom
1704 sqft
Fireplace
Central Air Conditioning
Forced Air
Landscaped, Underground Sprinkler
$778,000
Discover this stunning two-story home with 3 beds, 3 baths, and an array of luxurious features. Step inside to find 9-foot ceilings, hardwood floors, wainscotting, upgraded window treatments, and a gas fireplace in the living room. The main floor has been thoughtfully designed with an office just off the kitchen, offering functionality and style for today's work-from-home lifestyle. The kitchen itself features a quartz island, Wolf gas stove, garburator, and built-in speakers for entertaining with ease. On the 2nd level you’ll find the primary bedroom with a custom walk-in closet, soaker tub, walk-in shower, and B/I speakers. But the real magic happens outdoors, where a sprawling 7,739 ft² yard awaits. Landscaped with trees, and perennials, this oasis is equipped with a 7 zone wifi-controlled irrigation, ensuring your outdoor space stays vibrant year-round. Entertain in style with the outdoor kitchen on the SW deck, or on the patio below. And with an oversized triple radiant-heated garage, there's plenty of room for all your toys and tools! Central Air, Newer Fence, Alarm System, and Fire pit, don’t miss your chance to call this exquisite property home. Schedule a showing today and experience luxury living at its finest. (id:40616)
Property Details
|
MLS® Number
|
A2123650 |
|
Property Type
|
Single Family |
|
Community Name
|
Mahogany |
|
Amenities Near By
|
Playground |
|
Community Features
|
Lake Privileges |
|
Features
|
Treed, Back Lane, Closet Organizers, No Smoking Home, Gas Bbq Hookup, Parking |
|
Parking Space Total
|
3 |
|
Plan
|
1411415 |
|
Structure
|
Deck, Clubhouse |
Building
|
Bathroom Total
|
3 |
|
Bedrooms Above Ground
|
3 |
|
Bedrooms Total
|
3 |
|
Amenities
|
Clubhouse |
|
Appliances
|
Refrigerator, Gas Stove(s), Dishwasher, Microwave, Freezer, Garburator, Hood Fan, Window Coverings, Garage Door Opener, Washer & Dryer |
|
Basement Development
|
Unfinished |
|
Basement Type
|
Full (unfinished) |
|
Constructed Date
|
2015 |
|
Construction Material
|
Wood Frame |
|
Construction Style Attachment
|
Detached |
|
Cooling Type
|
Central Air Conditioning |
|
Exterior Finish
|
Stone |
|
Fireplace Present
|
Yes |
|
Fireplace Total
|
1 |
|
Flooring Type
|
Carpeted, Hardwood, Tile |
|
Foundation Type
|
Poured Concrete |
|
Half Bath Total
|
1 |
|
Heating Fuel
|
Natural Gas |
|
Heating Type
|
Forced Air |
|
Stories Total
|
2 |
|
Size Interior
|
1704 Sqft |
|
Total Finished Area
|
1704 Sqft |
|
Type
|
House |
Parking
|
Garage
|
|
|
Heated Garage
|
|
|
Oversize
|
|
|
Detached Garage
|
3 |
Land
|
Acreage
|
No |
|
Fence Type
|
Fence |
|
Land Amenities
|
Playground |
|
Landscape Features
|
Landscaped, Underground Sprinkler |
|
Size Frontage
|
5.49 M |
|
Size Irregular
|
7739.25 |
|
Size Total
|
7739.25 Sqft|7,251 - 10,889 Sqft |
|
Size Total Text
|
7739.25 Sqft|7,251 - 10,889 Sqft |
|
Zoning Description
|
R-1n |
Rooms
| Level |
Type |
Length |
Width |
Dimensions |
|
Second Level |
4pc Bathroom |
|
|
8.33 Ft x 4.92 Ft |
|
Second Level |
5pc Bathroom |
|
|
8.42 Ft x 13.83 Ft |
|
Second Level |
Bedroom |
|
|
11.67 Ft x 8.92 Ft |
|
Second Level |
Bedroom |
|
|
8.83 Ft x 13.42 Ft |
|
Second Level |
Laundry Room |
|
|
7.42 Ft x 5.25 Ft |
|
Second Level |
Primary Bedroom |
|
|
14.25 Ft x 17.42 Ft |
|
Basement |
Other |
|
|
20.08 Ft x 39.42 Ft |
|
Main Level |
2pc Bathroom |
|
|
5.17 Ft x 4.67 Ft |
|
Main Level |
Dining Room |
|
|
9.08 Ft x 11.00 Ft |
|
Main Level |
Kitchen |
|
|
9.00 Ft x 13.33 Ft |
|
Main Level |
Living Room |
|
|
12.00 Ft x 14.83 Ft |
|
Main Level |
Other |
|
|
8.08 Ft x 8.58 Ft |
|
Main Level |
Office |
|
|
12.42 Ft x 9.25 Ft |
https://www.realtor.ca/real-estate/26803551/159-marquis-heights-se-calgary-mahogany


