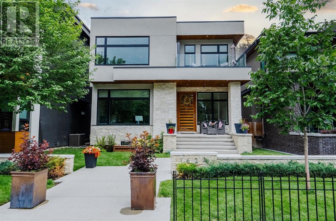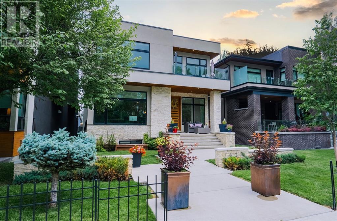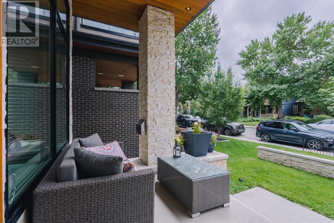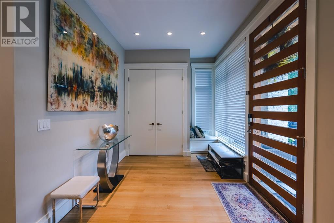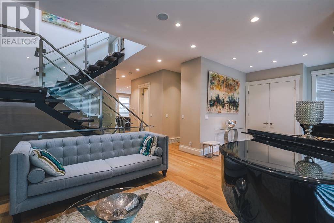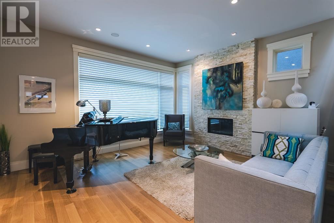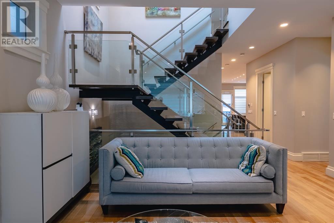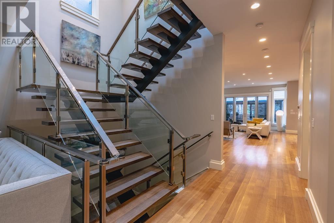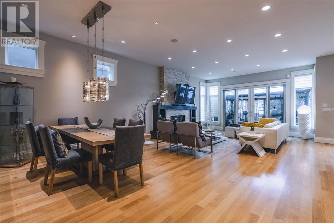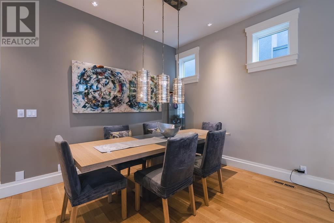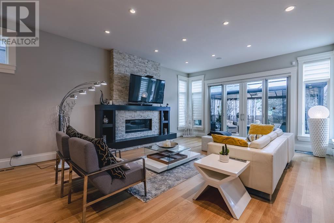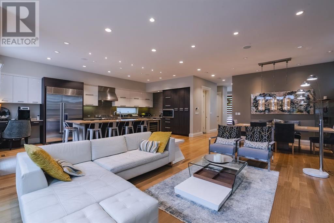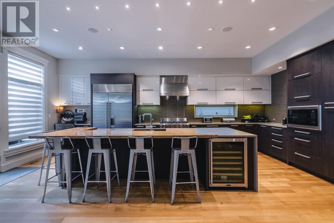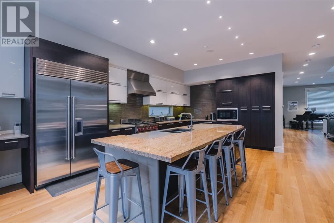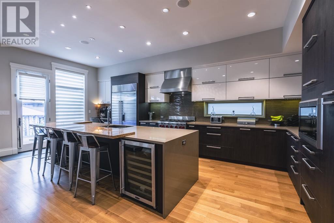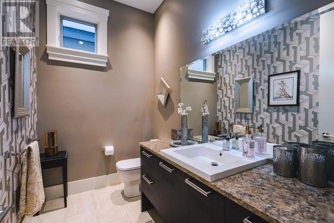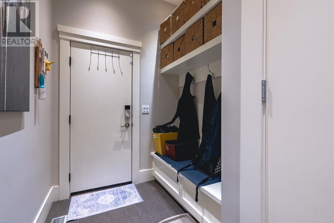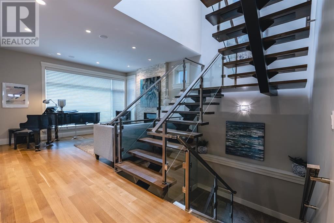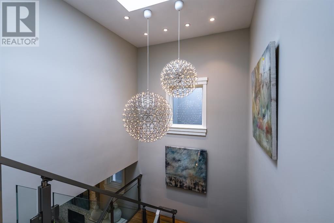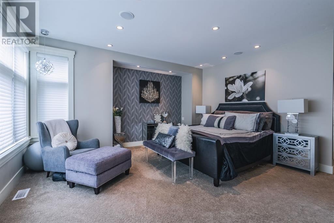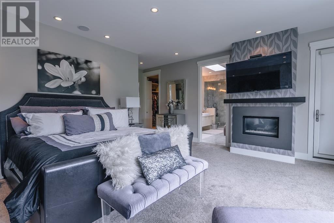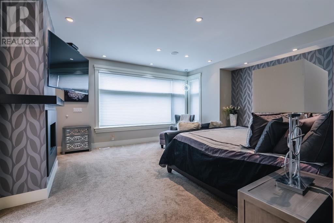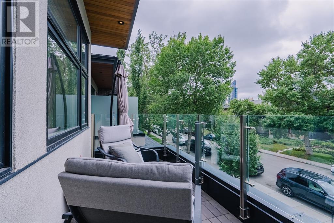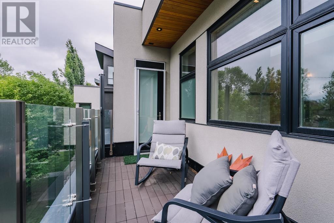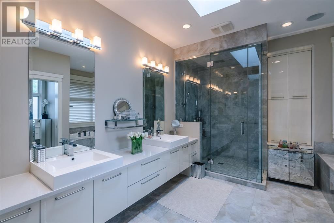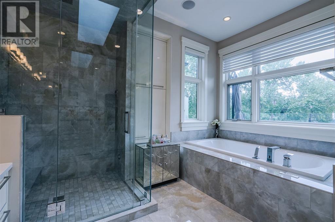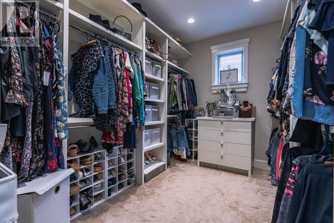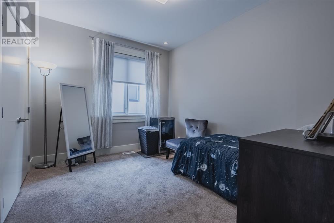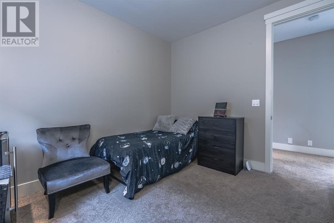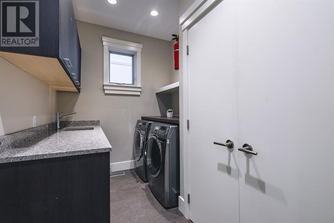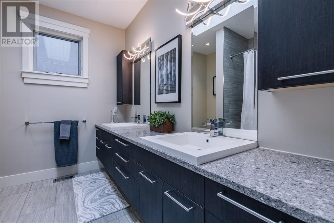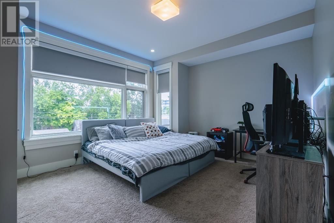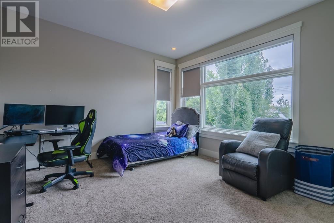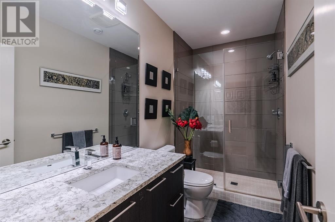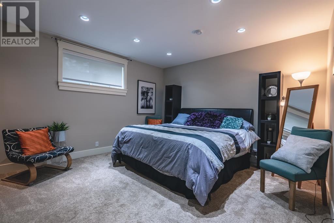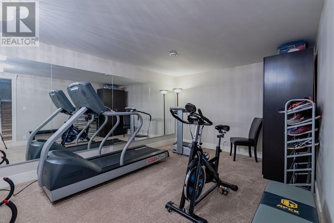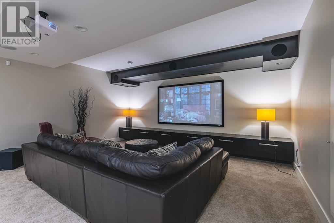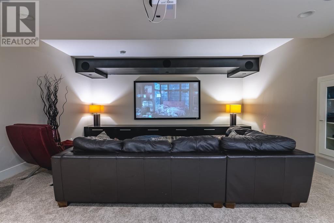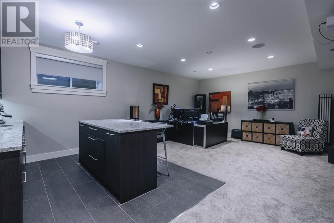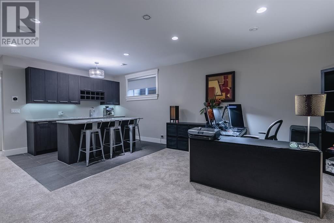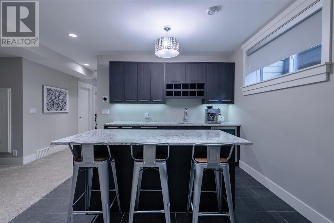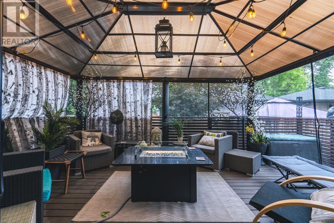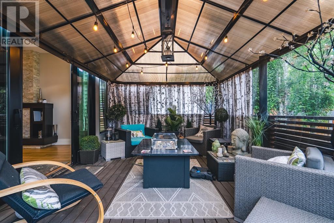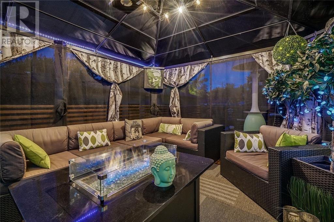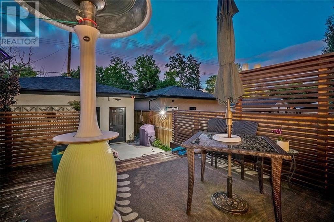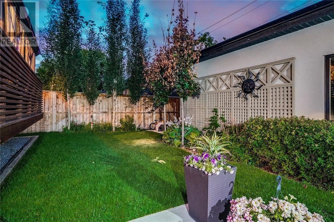5 Bedroom
4 Bathroom
3091 sqft
Fireplace
Central Air Conditioning
Forced Air, In Floor Heating
Garden Area, Landscaped, Lawn
$1,995,000
Immaculate West Coast modern home located on an oversized 37.5' x 125' lot in desirable Hillhurst. This home will leave a lasting impression as you walk up the beautifully manicured lot and into a warm and inviting foyer where you'll instantly notice 10' ceilings, impeccable white oak hardwood floors, and clean contemporary lines throughout. A front formal living room is adorned by the south sun and is anchored by a stone surround gas fireplace. The main living space is an open floor plan with a dining area, family room with another gas fireplace and built-ins and an executive kitchen with with a large island with raised breakfast bar and wine fridge, granite & quartz counters, designer styled kitchen cupboards, and high-end appliances including Subzero fridge, and Wolf microwave and gas range. Open riser stairs with glass rails lead up to a bright upper level showcasing 9' ceilings, skylights, convenient laundry, full bath, and 4 generous bedrooms. The primary retreat is a tranquil setting with ample windows, private balcony, gas fireplace, and a luxurious 6pc ensuite with in-floor heat, steam shower and soaker tub. Accessible from the ensuite if the large walk-in closet with custom shelving. The fully developed lower presents in-floor heating, a fifth bedroom and den that can ideally function as a home gym or office. Families will love the large games area and gathering for movies in the media room with projector and screen. A large wet bar with centre island is perfect for storing beverages and making popcorn. The backyard retreat is a serene oasis with a covered gazebo over the deck for privacy, beautiful yard for kids to play and heated double detached garage. Live an amazing urban lifestyle on a quiet tree-lined cul-de-sac within steps of the city's best bike paths, walking distance to downtown, and close to the trendy shops & cafes of Kensington. Welcome home! (id:40616)
Property Details
|
MLS® Number
|
A2127524 |
|
Property Type
|
Single Family |
|
Community Name
|
Hillhurst |
|
Amenities Near By
|
Park, Playground |
|
Features
|
Treed, Back Lane, Closet Organizers, Level |
|
Parking Space Total
|
3 |
|
Plan
|
1213387 |
|
Structure
|
Deck |
|
View Type
|
View |
Building
|
Bathroom Total
|
4 |
|
Bedrooms Above Ground
|
4 |
|
Bedrooms Below Ground
|
1 |
|
Bedrooms Total
|
5 |
|
Appliances
|
Washer, Refrigerator, Water Softener, Gas Stove(s), Dishwasher, Wine Fridge, Dryer, Microwave, Garburator, Hood Fan, Window Coverings, Water Heater - Tankless |
|
Basement Development
|
Finished |
|
Basement Type
|
Full (finished) |
|
Constructed Date
|
2012 |
|
Construction Material
|
Wood Frame |
|
Construction Style Attachment
|
Detached |
|
Cooling Type
|
Central Air Conditioning |
|
Exterior Finish
|
Stone, Stucco |
|
Fireplace Present
|
Yes |
|
Fireplace Total
|
3 |
|
Flooring Type
|
Carpeted, Hardwood, Marble |
|
Foundation Type
|
Poured Concrete |
|
Half Bath Total
|
1 |
|
Heating Fuel
|
Natural Gas |
|
Heating Type
|
Forced Air, In Floor Heating |
|
Stories Total
|
2 |
|
Size Interior
|
3091 Sqft |
|
Total Finished Area
|
3091 Sqft |
|
Type
|
House |
Parking
|
Detached Garage
|
2 |
|
Parking Pad
|
|
|
R V
|
|
Land
|
Acreage
|
No |
|
Fence Type
|
Fence |
|
Land Amenities
|
Park, Playground |
|
Landscape Features
|
Garden Area, Landscaped, Lawn |
|
Size Depth
|
38.11 M |
|
Size Frontage
|
11.43 M |
|
Size Irregular
|
440.00 |
|
Size Total
|
440 M2|4,051 - 7,250 Sqft |
|
Size Total Text
|
440 M2|4,051 - 7,250 Sqft |
|
Zoning Description
|
R-c2 |
Rooms
| Level |
Type |
Length |
Width |
Dimensions |
|
Basement |
Family Room |
|
|
17.50 Ft x 12.08 Ft |
|
Basement |
Recreational, Games Room |
|
|
22.83 Ft x 14.92 Ft |
|
Basement |
Bedroom |
|
|
13.25 Ft x 13.00 Ft |
|
Basement |
Other |
|
|
15.50 Ft x 11.25 Ft |
|
Basement |
3pc Bathroom |
|
|
Measurements not available |
|
Main Level |
Kitchen |
|
|
22.92 Ft x 11.83 Ft |
|
Main Level |
Dining Room |
|
|
16.00 Ft x 13.42 Ft |
|
Main Level |
Living Room |
|
|
15.92 Ft x 15.00 Ft |
|
Main Level |
Family Room |
|
|
16.00 Ft x 15.00 Ft |
|
Main Level |
2pc Bathroom |
|
|
Measurements not available |
|
Upper Level |
Laundry Room |
|
|
9.92 Ft x 6.92 Ft |
|
Upper Level |
Primary Bedroom |
|
|
16.17 Ft x 15.92 Ft |
|
Upper Level |
Bedroom |
|
|
12.67 Ft x 12.50 Ft |
|
Upper Level |
Bedroom |
|
|
12.50 Ft x 12.08 Ft |
|
Upper Level |
Bedroom |
|
|
12.17 Ft x 9.92 Ft |
|
Upper Level |
5pc Bathroom |
|
|
Measurements not available |
|
Upper Level |
6pc Bathroom |
|
|
Measurements not available |
https://www.realtor.ca/real-estate/26837971/1624-broadview-road-nw-calgary-hillhurst


