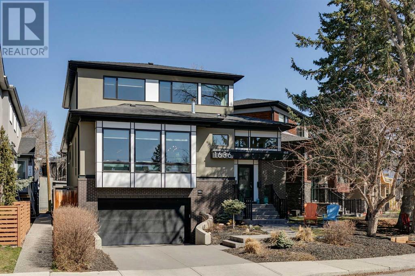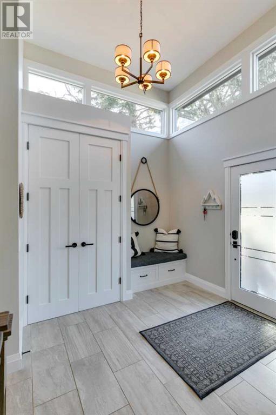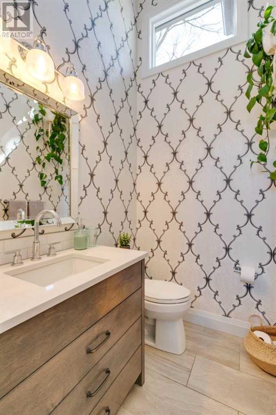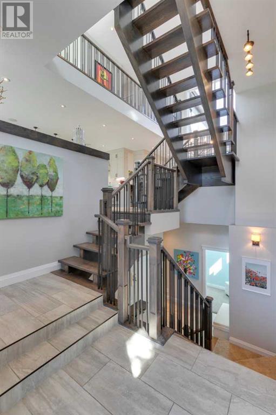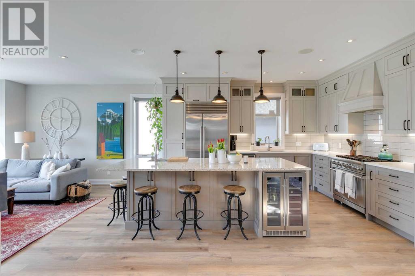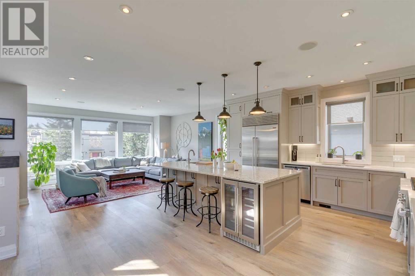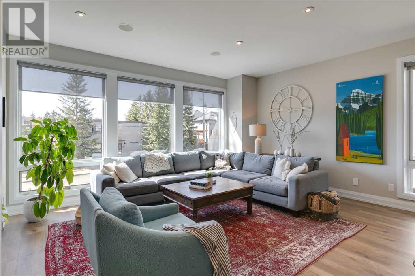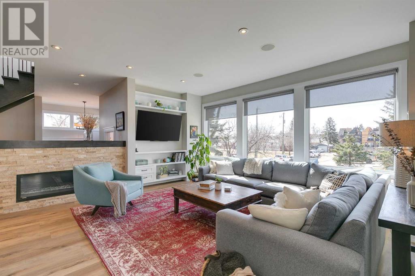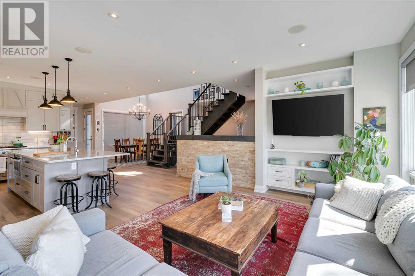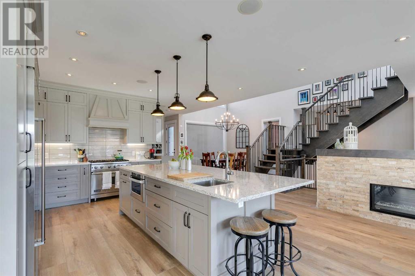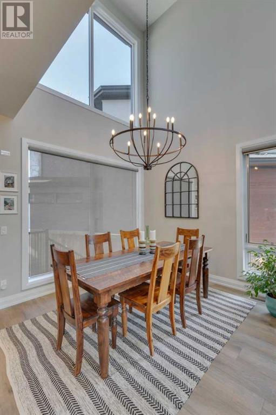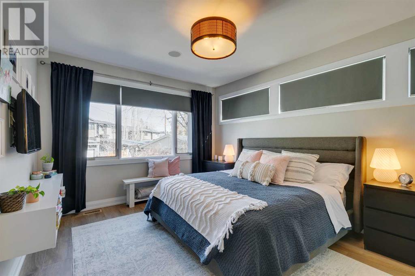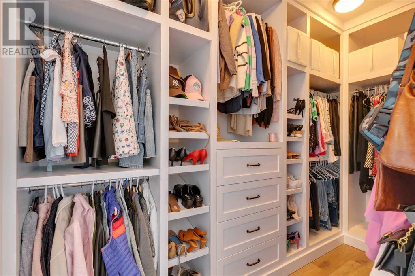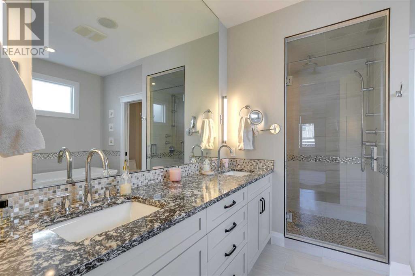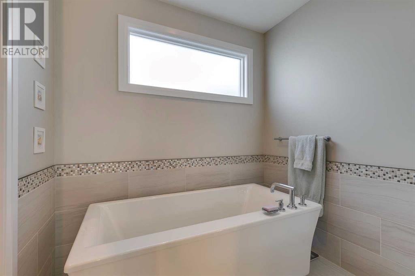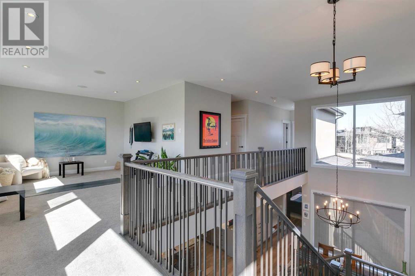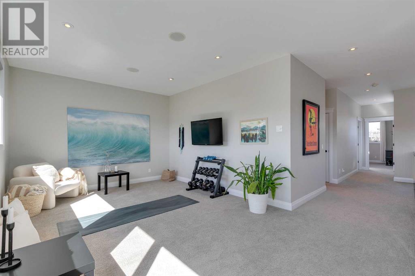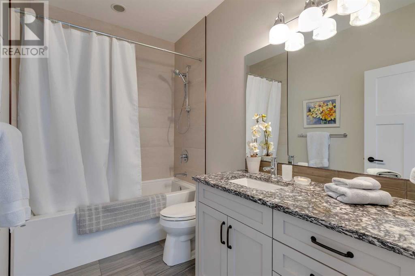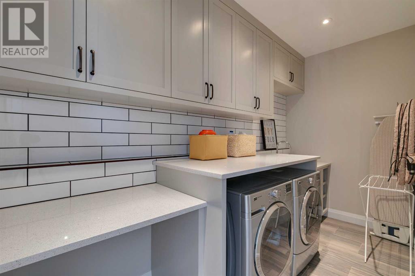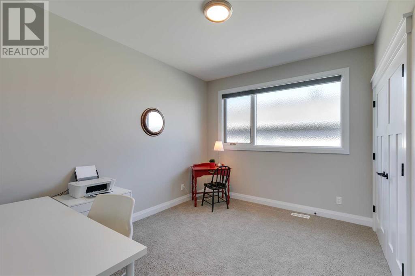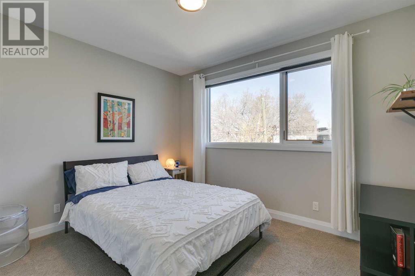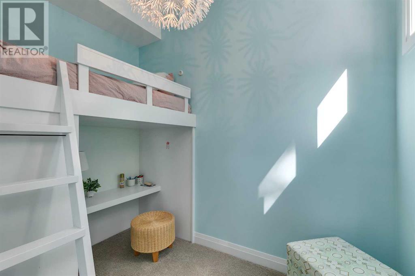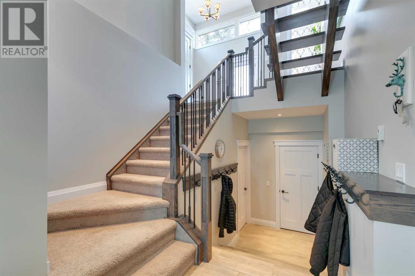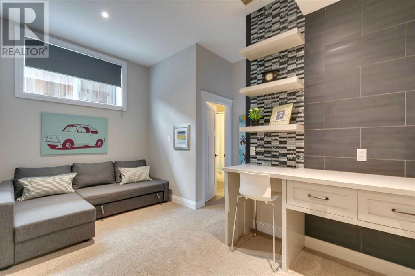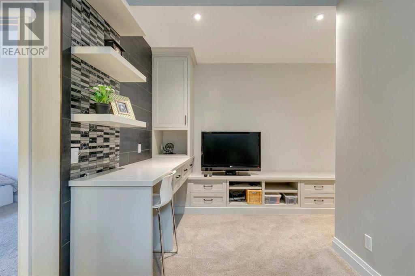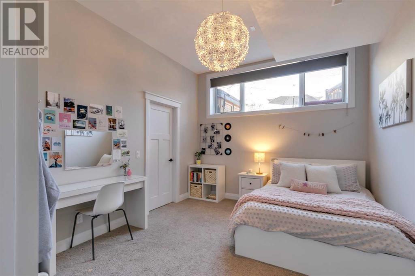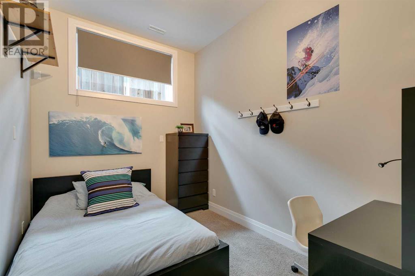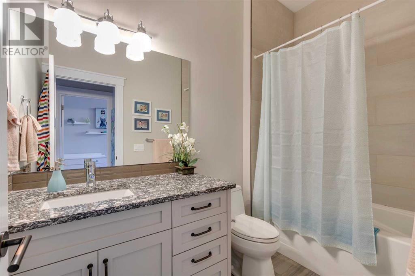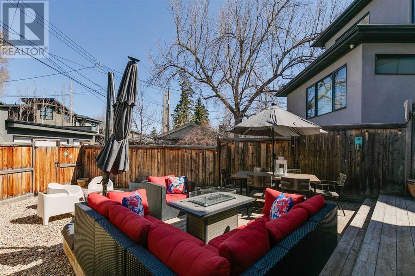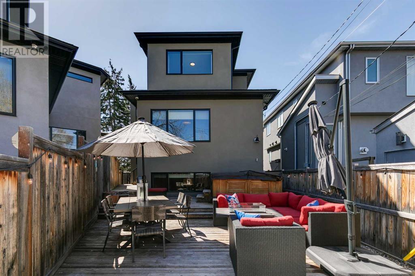5 Bedroom
4 Bathroom
2524.7 sqft
Fireplace
None
Forced Air, In Floor Heating
$1,699,000
Open House Sunday May 5th from 1:00-3:00.This charming custom luxury family home features 5 bedrooms, a main floor primary bedroom and a unique attached double garage. With over 3500sqft above grade there is plenty of space for the growing family. Upon entry the bright space offers a beautiful living room overlooking a park with a gas fireplace and dining room with soaring ceilings. The gorgeous kitchen has a large island with top of the line appliances, custom cabinetry and granite counter tops. The main floor primary bedroom is an oasis featuring its own laundry, 6-piece spa like ensuite and a large walk-in closet. The beautiful white oak staircase leads you to the upstairs which is home to two good sized bedrooms, laundry room, stylish family bath and a huge bright bonus room. The basement includes comfortable heated flooring and 10-foot ceilings. This space is ideal for teenagers with a rec room, two bedrooms, den and a large mudroom. Other features include a unique attached double heated garage to keep you warm in the winters, heated bathroom floors and built-in speakers. Enjoy the low maintenance back yard great for entertaining, the Verna Reid Park across the street, amazing schools, shopping and restaurants just a stroll away from this fabulous inner-city location. (id:40616)
Open House
This property has open houses!
Starts at:
1:00 pm
Ends at:
3:00 pm
Property Details
|
MLS® Number
|
A2125624 |
|
Property Type
|
Single Family |
|
Community Name
|
Altadore |
|
Amenities Near By
|
Park, Playground |
|
Features
|
Back Lane, Gas Bbq Hookup |
|
Parking Space Total
|
4 |
|
Plan
|
1311441 |
|
Structure
|
Deck |
Building
|
Bathroom Total
|
4 |
|
Bedrooms Above Ground
|
3 |
|
Bedrooms Below Ground
|
2 |
|
Bedrooms Total
|
5 |
|
Appliances
|
Refrigerator, Range - Gas, Dishwasher, Washer/dryer Stack-up |
|
Basement Development
|
Finished |
|
Basement Type
|
Full (finished) |
|
Constructed Date
|
2013 |
|
Construction Material
|
Wood Frame |
|
Construction Style Attachment
|
Detached |
|
Cooling Type
|
None |
|
Exterior Finish
|
Brick, Stucco |
|
Fireplace Present
|
Yes |
|
Fireplace Total
|
1 |
|
Flooring Type
|
Carpeted, Ceramic Tile, Hardwood |
|
Foundation Type
|
Poured Concrete |
|
Half Bath Total
|
1 |
|
Heating Fuel
|
Natural Gas |
|
Heating Type
|
Forced Air, In Floor Heating |
|
Stories Total
|
2 |
|
Size Interior
|
2524.7 Sqft |
|
Total Finished Area
|
2524.7 Sqft |
|
Type
|
House |
Parking
|
Attached Garage
|
2 |
|
Garage
|
|
|
Heated Garage
|
|
Land
|
Acreage
|
No |
|
Fence Type
|
Fence |
|
Land Amenities
|
Park, Playground |
|
Size Depth
|
37.18 M |
|
Size Frontage
|
17.49 M |
|
Size Irregular
|
392.00 |
|
Size Total
|
392 M2|4,051 - 7,250 Sqft |
|
Size Total Text
|
392 M2|4,051 - 7,250 Sqft |
|
Zoning Description
|
M-cg D72 |
Rooms
| Level |
Type |
Length |
Width |
Dimensions |
|
Second Level |
Bedroom |
|
|
12.25 Ft x 10.25 Ft |
|
Second Level |
Bedroom |
|
|
12.83 Ft x 10.08 Ft |
|
Second Level |
Bonus Room |
|
|
18.08 Ft x 11.92 Ft |
|
Second Level |
Laundry Room |
|
|
12.83 Ft x 5.17 Ft |
|
Second Level |
4pc Bathroom |
|
|
9.33 Ft x 5.92 Ft |
|
Basement |
Bedroom |
|
|
11.00 Ft x 8.08 Ft |
|
Basement |
Bedroom |
|
|
15.42 Ft x 11.08 Ft |
|
Basement |
Den |
|
|
9.67 Ft x 6.25 Ft |
|
Basement |
Family Room |
|
|
16.50 Ft x 7.83 Ft |
|
Basement |
Other |
|
|
10.00 Ft x 5.42 Ft |
|
Basement |
4pc Bathroom |
|
|
9.42 Ft x 5.25 Ft |
|
Main Level |
Primary Bedroom |
|
|
15.42 Ft x 12.00 Ft |
|
Main Level |
Kitchen |
|
|
16.00 Ft x 13.08 Ft |
|
Main Level |
Dining Room |
|
|
10.58 Ft x 10.00 Ft |
|
Main Level |
Living Room |
|
|
17.33 Ft x 14.25 Ft |
|
Main Level |
Foyer |
|
|
9.58 Ft x 9.17 Ft |
|
Main Level |
2pc Bathroom |
|
|
5.67 Ft x 4.92 Ft |
|
Main Level |
6pc Bathroom |
|
|
11.17 Ft x 10.92 Ft |
https://www.realtor.ca/real-estate/26798901/1636-acton-avenue-sw-calgary-altadore


