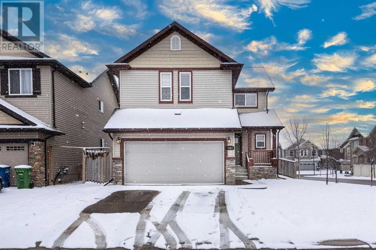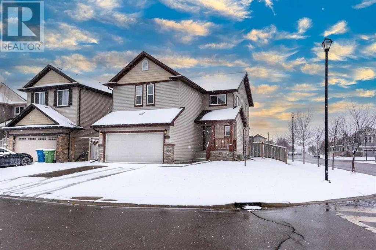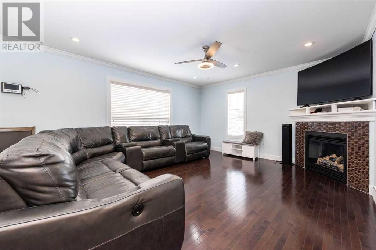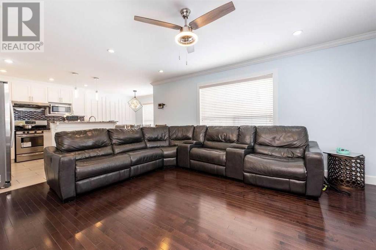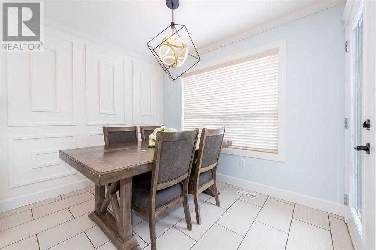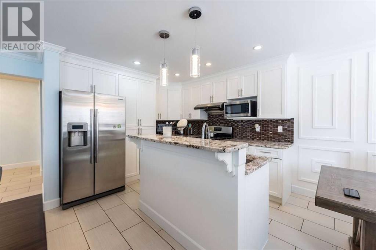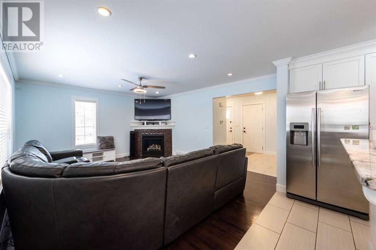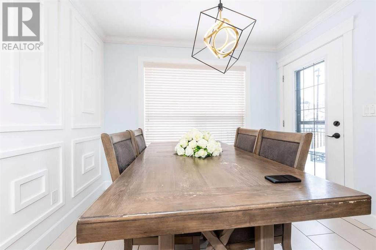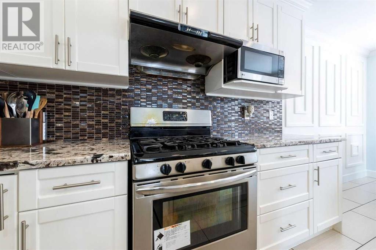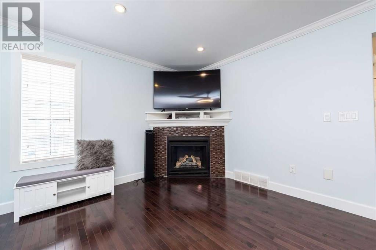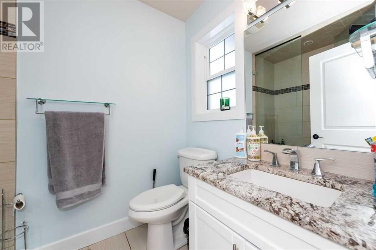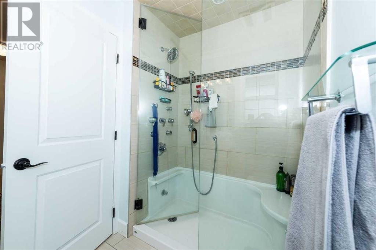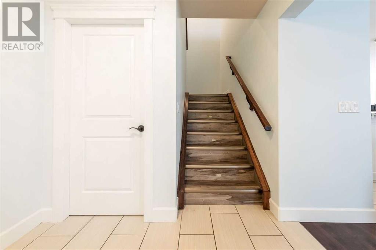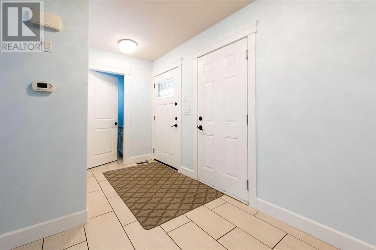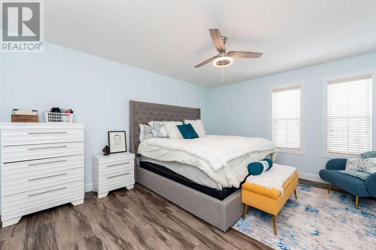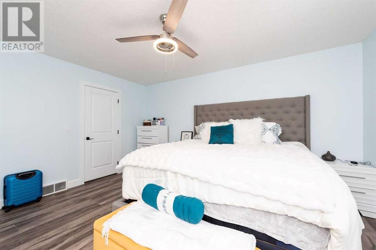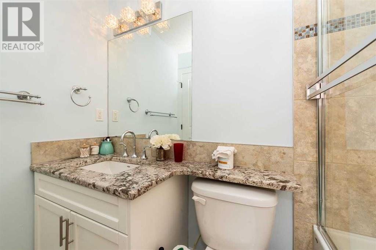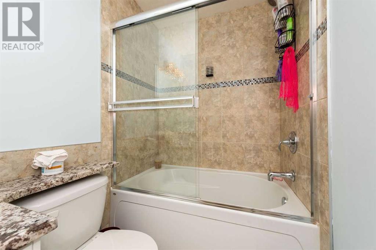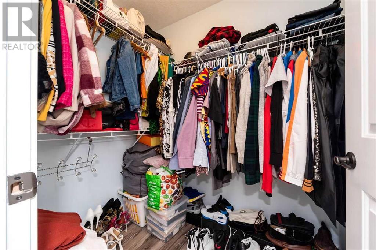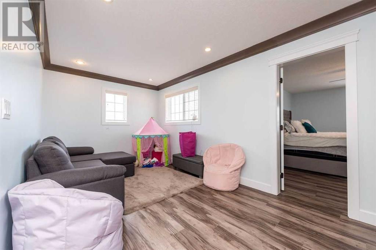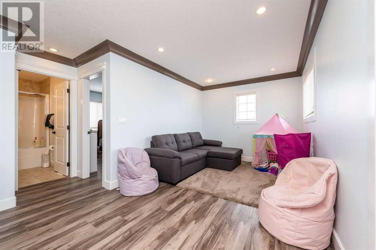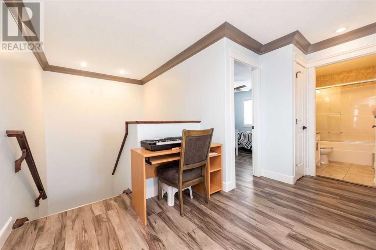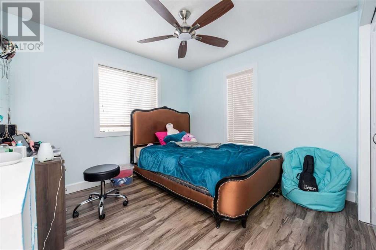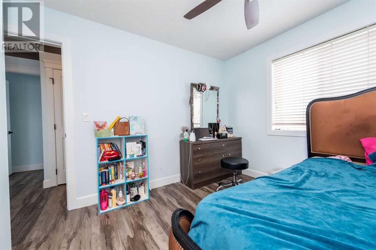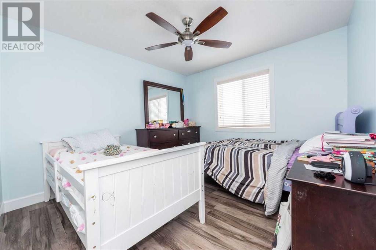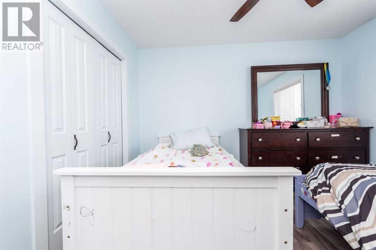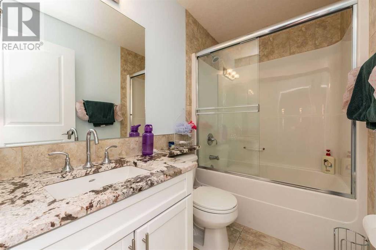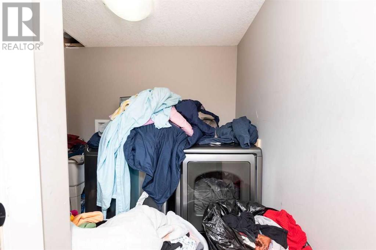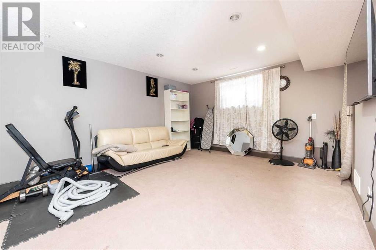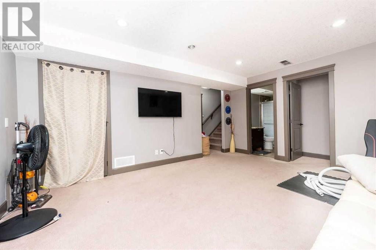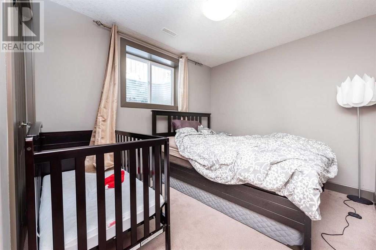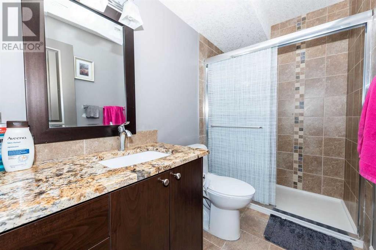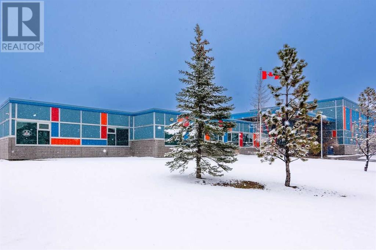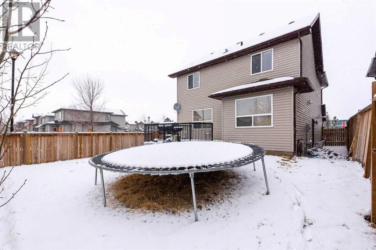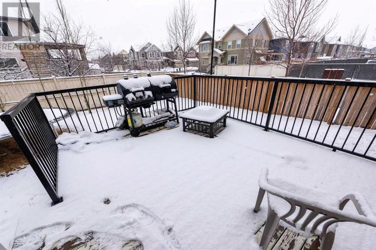4 Bedroom
4 Bathroom
1646 sqft
Fireplace
None
Forced Air
Landscaped
$649,900
>>>>>>HUGE PRICE REDUCTION >>>>>>>>The fully finished, stunning 2-story home has it all! This home offers a total of 4 bedrooms and four full washrooms, making it ideal for families of any size. It features:Upgrades Galore: This home is loaded with upgrades, including hardwood flooring, ceramic tiles, and granite countertops throughout. The banjo vanities in the washrooms add a touch of elegance. Other upgrades include instant hot water, a heated garage, a water softener, a steam room and a garburatorDynamic Kitchen: The kitchen is a chef's delight with stainless steel appliances, a rare gas stove, and a bright breakfast nook, perfect for starting your day off right.Spacious Interior: The upper level boasts three good-sized bedrooms, two full baths, and a cozy bonus room, providing ample space for relaxation and privacy.Fully Finished Basement: The basement is fully finished and includes another bedroom, a full washroom, a living room, and laundry facilities, offering additional living space and convenience.Prime Location: Located across the street from the elementary school, pathways, and parks, this home is perfect for families with children. The corner lot provides plenty of parking space as well.Don't miss out on the opportunity to make this exquisite property your own! (id:40616)
Property Details
|
MLS® Number
|
A2120618 |
|
Property Type
|
Single Family |
|
Community Name
|
Bayside |
|
Amenities Near By
|
Playground |
|
Features
|
Level |
|
Parking Space Total
|
4 |
|
Plan
|
00714427 |
Building
|
Bathroom Total
|
4 |
|
Bedrooms Above Ground
|
3 |
|
Bedrooms Below Ground
|
1 |
|
Bedrooms Total
|
4 |
|
Appliances
|
Refrigerator, Gas Stove(s), Dishwasher, Microwave, Humidifier, Hood Fan, Window Coverings, Garage Door Opener |
|
Basement Development
|
Finished |
|
Basement Features
|
Separate Entrance |
|
Basement Type
|
Full (finished) |
|
Constructed Date
|
2009 |
|
Construction Material
|
Wood Frame |
|
Construction Style Attachment
|
Detached |
|
Cooling Type
|
None |
|
Exterior Finish
|
Stone, Vinyl Siding |
|
Fireplace Present
|
Yes |
|
Fireplace Total
|
1 |
|
Flooring Type
|
Carpeted, Ceramic Tile, Hardwood |
|
Foundation Type
|
Poured Concrete |
|
Heating Fuel
|
Natural Gas |
|
Heating Type
|
Forced Air |
|
Stories Total
|
2 |
|
Size Interior
|
1646 Sqft |
|
Total Finished Area
|
1646 Sqft |
|
Type
|
House |
Parking
Land
|
Acreage
|
No |
|
Fence Type
|
Fence |
|
Land Amenities
|
Playground |
|
Landscape Features
|
Landscaped |
|
Size Frontage
|
9 M |
|
Size Irregular
|
4768.00 |
|
Size Total
|
4768 Sqft|4,051 - 7,250 Sqft |
|
Size Total Text
|
4768 Sqft|4,051 - 7,250 Sqft |
|
Zoning Description
|
R-1s |
Rooms
| Level |
Type |
Length |
Width |
Dimensions |
|
Basement |
3pc Bathroom |
|
|
8.83 Ft x 5.00 Ft |
|
Basement |
Bedroom |
|
|
8.83 Ft x 13.08 Ft |
|
Basement |
Laundry Room |
|
|
4.75 Ft x 7.33 Ft |
|
Basement |
Living Room |
|
|
16.75 Ft x 13.75 Ft |
|
Basement |
Storage |
|
|
10.50 Ft x 3.42 Ft |
|
Basement |
Furnace |
|
|
6.92 Ft x 7.33 Ft |
|
Main Level |
3pc Bathroom |
|
|
5.50 Ft x 7.83 Ft |
|
Main Level |
Dining Room |
|
|
10.58 Ft x 7.83 Ft |
|
Main Level |
Kitchen |
|
|
10.58 Ft x 10.92 Ft |
|
Main Level |
Living Room |
|
|
16.58 Ft x 13.83 Ft |
|
Upper Level |
4pc Bathroom |
|
|
5.08 Ft x 8.17 Ft |
|
Upper Level |
4pc Bathroom |
|
|
5.08 Ft x 8.23 Ft |
|
Upper Level |
Bedroom |
|
|
10.76 Ft x 12.50 Ft |
|
Upper Level |
Bedroom |
|
|
10.76 Ft x 14.00 Ft |
|
Upper Level |
Loft |
|
|
19.50 Ft x 9.42 Ft |
|
Upper Level |
Primary Bedroom |
|
|
12.75 Ft x 15.17 Ft |
https://www.realtor.ca/real-estate/26734736/1699-baywater-park-sw-airdrie-bayside


