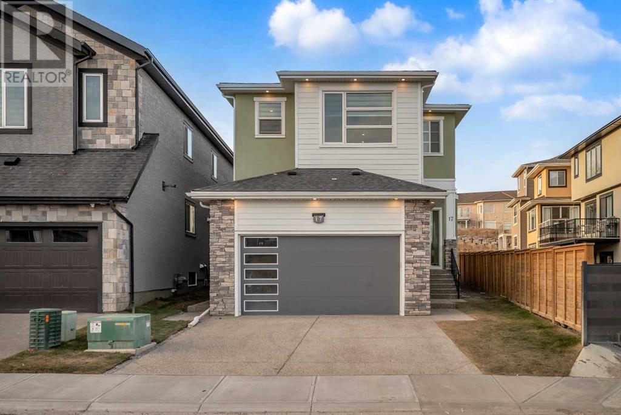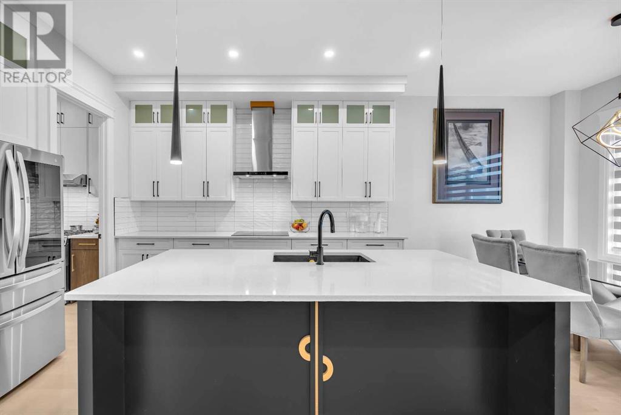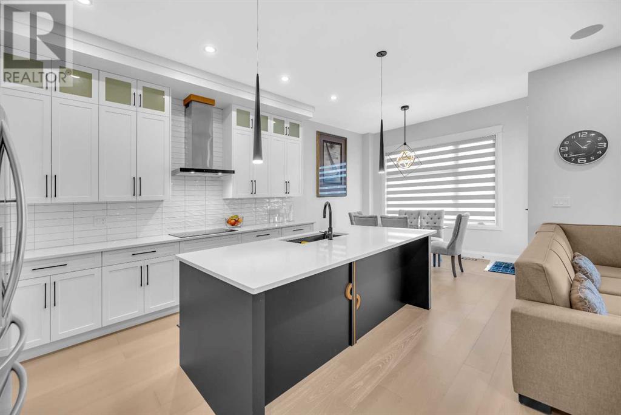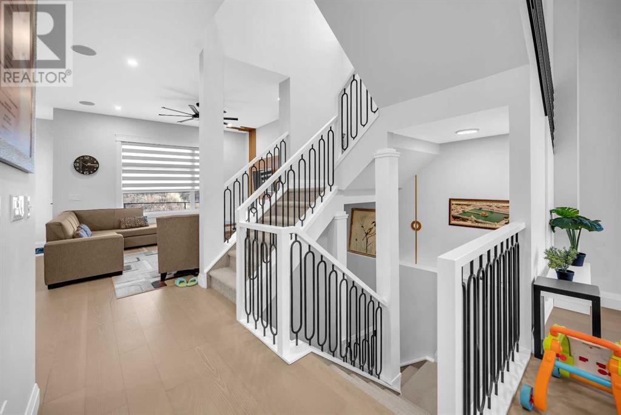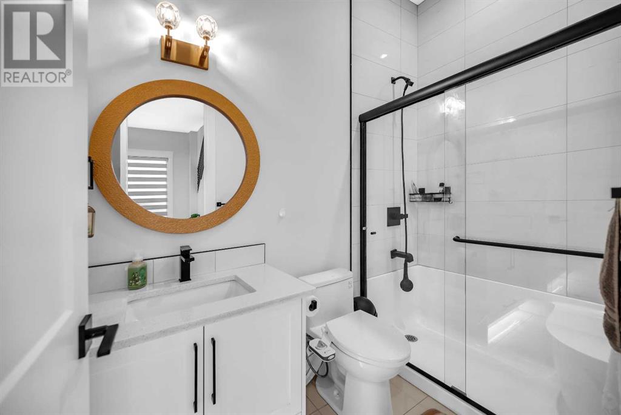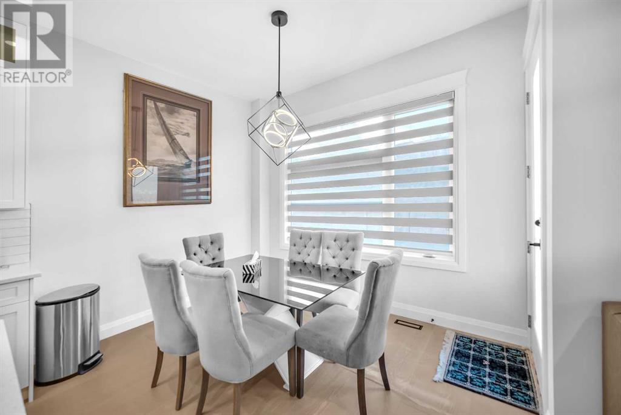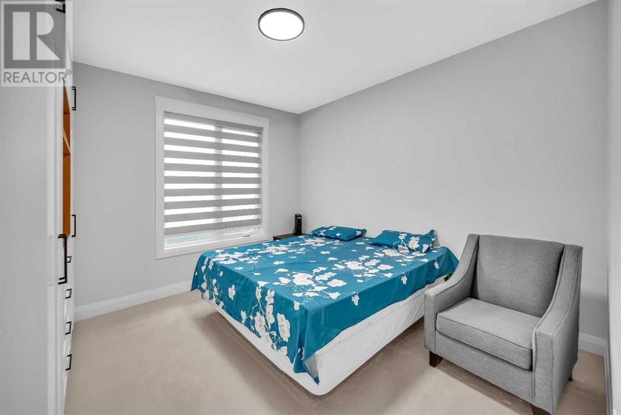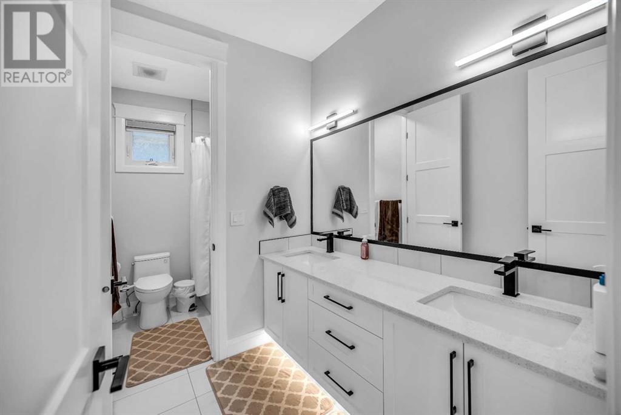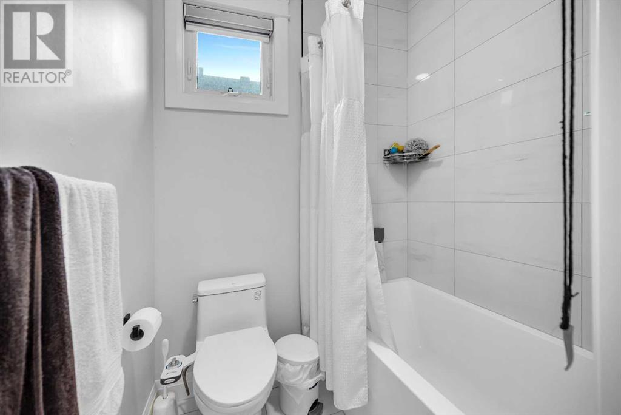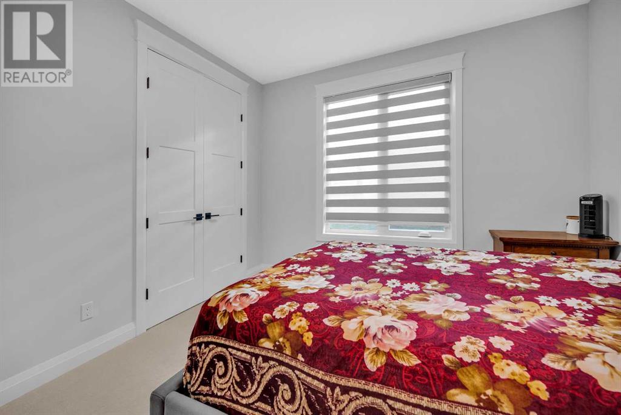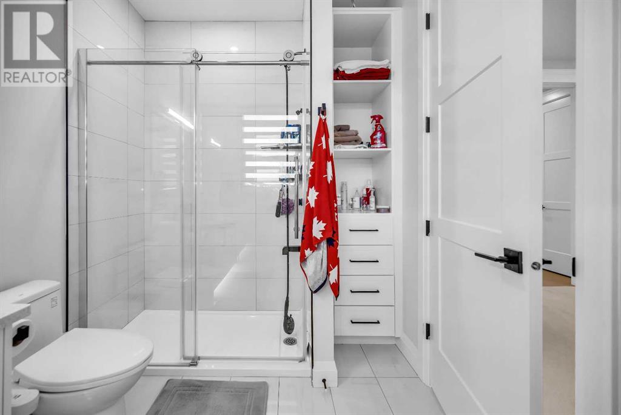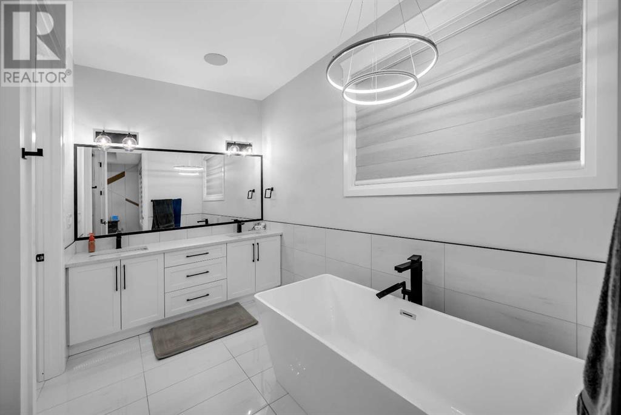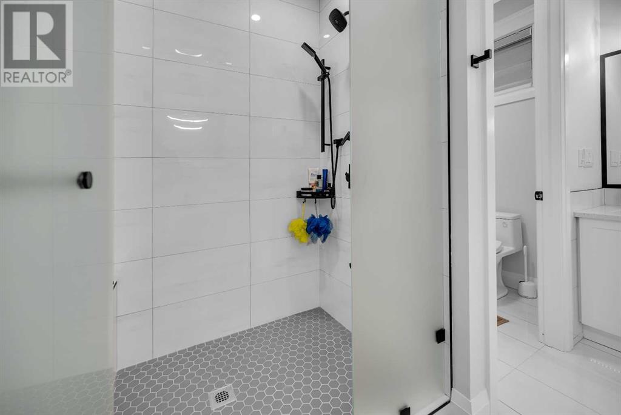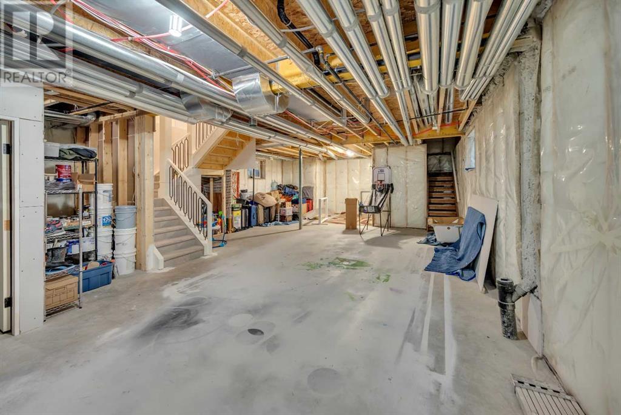4 Bedroom
4 Bathroom
2757 sqft
Fireplace
Central Air Conditioning
Forced Air
$1,279,900
A Modern Masterpiece designed by one of Calgary's custom builder ONE WORD…WOW! That’s what you'll say once you walk into this fully upgraded, Hamptons living is perfect for those who love to have Hiking trails, Bicycle pathways, Golfing and nature living right at the doorstep. This house has total 2757 sq.ft living space. Boasting 10 ft high ceilings and open living space at its finest, this 4 Bedroom, Family room and 4 Bath. Home offers 2757 SQFT of LUXURY. The main floor showcases an open floor plan with large foyer, built in office centre, huge mudroom, walk-through pantry with build-ins, LVP flooring, 10 ft’ ceiling on main floor. The Kitchen is stunning with its TRENDY modern design, stainless-steel appliances, rangehood with custom millwork design, custom pullout cabinets with waste/recycling racks, massive island, gas cook top and so much more. The flow into the expansive dining area and living area. You can not miss natural sunlight through you ENLARGED WINDOWS. Heading up to the 2nd level, you’ll be pleased to find an expansive primary suite with 5pc ensuite and CUSTOM WIC. Down the hall is a large laundry room, beautiful 4pc bath and 3 additional bedrooms. Walk down the hall a little further and you’ll find the spacious bonus room, perfect for movie nights or a place to hide all the toys. Lastly, the final level makes this home just a bit more. The basement is unfinished with separate side entrance and awaiting your creative ideas. Other highlights include, BBQ outlet at back deck and the list goes on… The difference is all in the details…the sellers were meticulous about this build and any new owner will appreciate all the thoughtfulness7 that went into this build, not to mention all the upgrades. Hamptons is close to many amenities including parks, playgrounds, tennis courts, hockey rink, Hamptons Golf Club, and access to Shaganappi Trail and Stoney Trail. Please view 3D tour and call NOW before is to late! (id:40616)
Property Details
|
MLS® Number
|
A2097517 |
|
Property Type
|
Single Family |
|
Community Name
|
Hamptons |
|
Amenities Near By
|
Golf Course, Park, Playground |
|
Community Features
|
Golf Course Development |
|
Features
|
Closet Organizers, No Animal Home, No Smoking Home |
|
Parking Space Total
|
4 |
|
Plan
|
2011459 |
|
Structure
|
Deck |
Building
|
Bathroom Total
|
4 |
|
Bedrooms Above Ground
|
4 |
|
Bedrooms Total
|
4 |
|
Age
|
New Building |
|
Appliances
|
Washer, Refrigerator, Range - Gas, Dishwasher, Oven, Dryer, Oven - Built-in, Garage Door Opener |
|
Basement Development
|
Unfinished |
|
Basement Features
|
Separate Entrance |
|
Basement Type
|
Full (unfinished) |
|
Construction Style Attachment
|
Detached |
|
Cooling Type
|
Central Air Conditioning |
|
Exterior Finish
|
Stucco |
|
Fireplace Present
|
Yes |
|
Fireplace Total
|
1 |
|
Flooring Type
|
Carpeted, Ceramic Tile, Laminate, Tile |
|
Foundation Type
|
Poured Concrete |
|
Heating Type
|
Forced Air |
|
Stories Total
|
2 |
|
Size Interior
|
2757 Sqft |
|
Total Finished Area
|
2757 Sqft |
|
Type
|
House |
Parking
Land
|
Acreage
|
No |
|
Fence Type
|
Partially Fenced |
|
Land Amenities
|
Golf Course, Park, Playground |
|
Size Depth
|
34.84 M |
|
Size Frontage
|
10.09 M |
|
Size Irregular
|
407.00 |
|
Size Total
|
407 M2|4,051 - 7,250 Sqft |
|
Size Total Text
|
407 M2|4,051 - 7,250 Sqft |
|
Zoning Description
|
R-2 |
Rooms
| Level |
Type |
Length |
Width |
Dimensions |
|
Main Level |
3pc Bathroom |
|
|
5.00 Ft x 8.25 Ft |
|
Main Level |
Living Room/dining Room |
|
|
12.67 Ft x 8.83 Ft |
|
Main Level |
Family Room |
|
|
13.50 Ft x 13.25 Ft |
|
Main Level |
Other |
|
|
7.17 Ft x 10.33 Ft |
|
Main Level |
Kitchen |
|
|
12.58 Ft x 14.92 Ft |
|
Main Level |
Living Room |
|
|
17.42 Ft x 21.33 Ft |
|
Main Level |
Other |
|
|
8.00 Ft x 5.67 Ft |
|
Upper Level |
3pc Bathroom |
|
|
7.17 Ft x 9.08 Ft |
|
Upper Level |
5pc Bathroom |
|
|
12.42 Ft x 6.00 Ft |
|
Upper Level |
5pc Bathroom |
|
|
11.83 Ft x 11.08 Ft |
|
Upper Level |
Bedroom |
|
|
12.42 Ft x 12.00 Ft |
|
Upper Level |
Bedroom |
|
|
12.42 Ft x 11.58 Ft |
|
Upper Level |
Bedroom |
|
|
12.58 Ft x 15.50 Ft |
|
Upper Level |
Family Room |
|
|
9.33 Ft x 10.92 Ft |
|
Upper Level |
Primary Bedroom |
|
|
14.00 Ft x 13.42 Ft |
|
Upper Level |
Other |
|
|
11.83 Ft x 6.00 Ft |
|
Upper Level |
Other |
|
|
7.17 Ft x 6.08 Ft |
https://www.realtor.ca/real-estate/26351936/17-hampstead-mews-nw-calgary-hamptons



