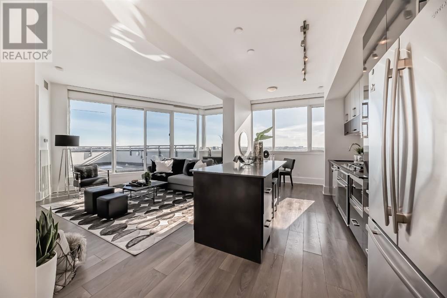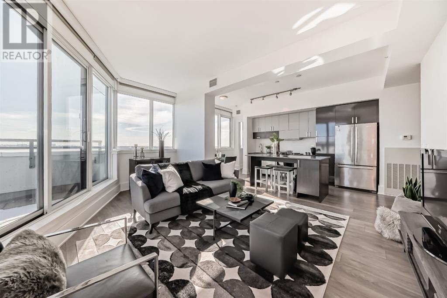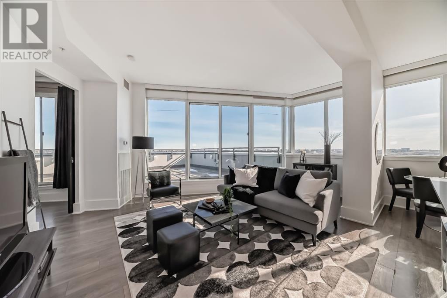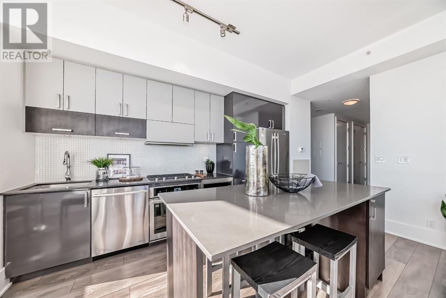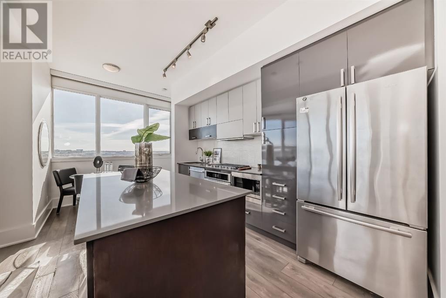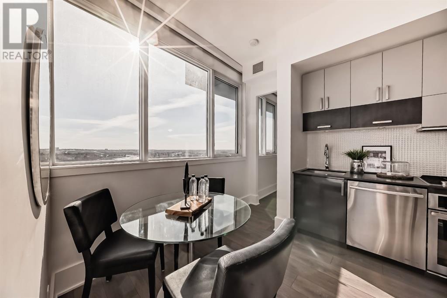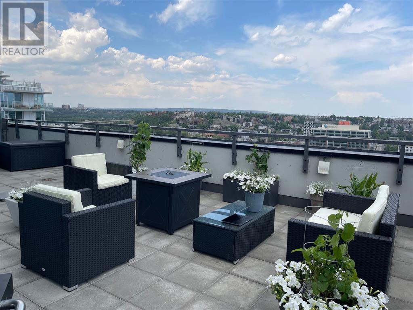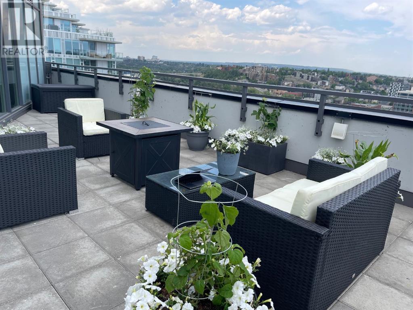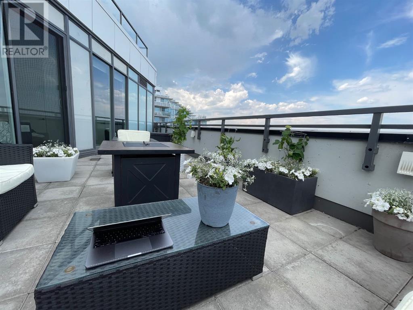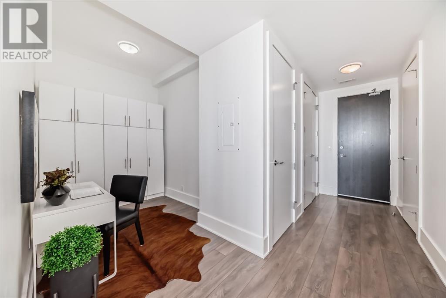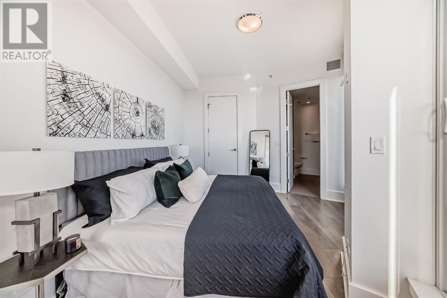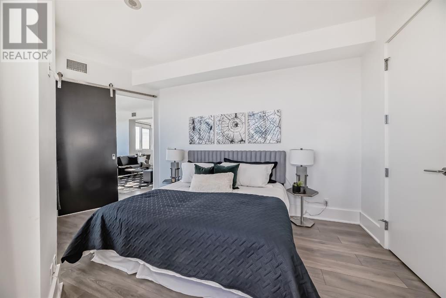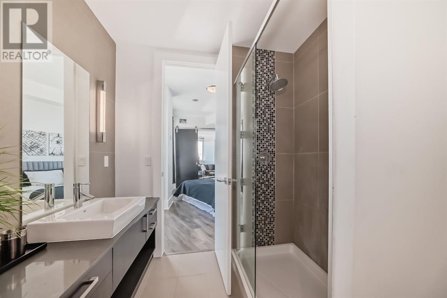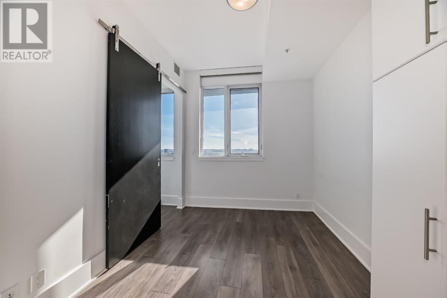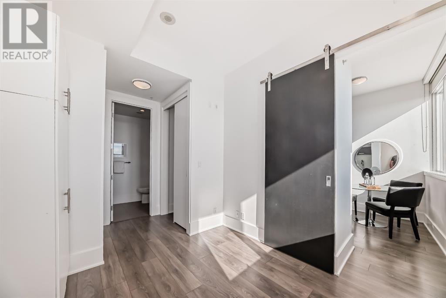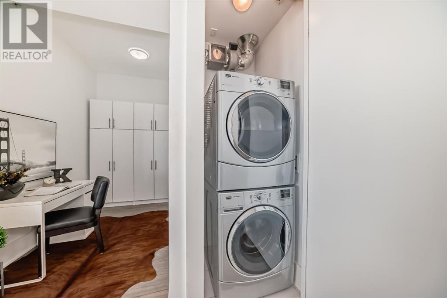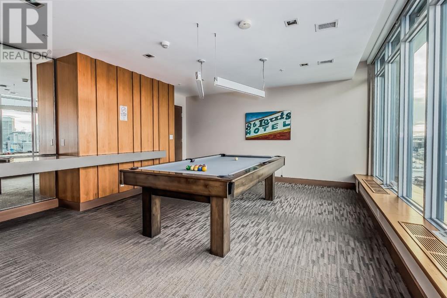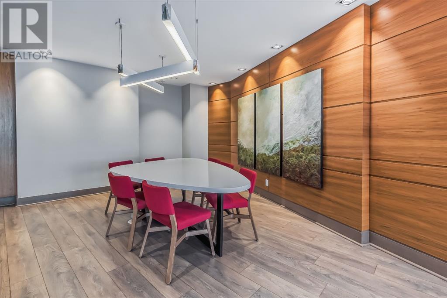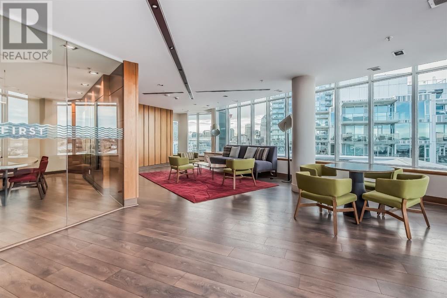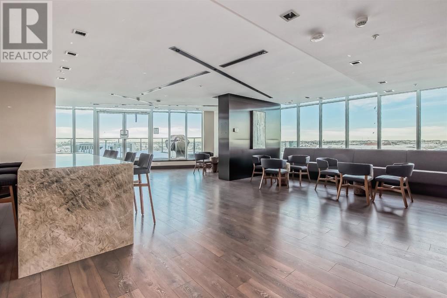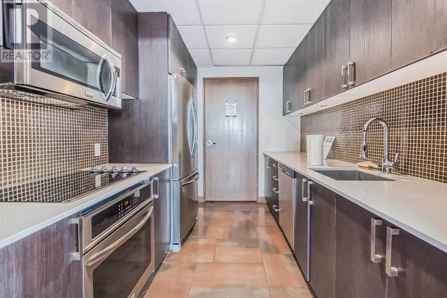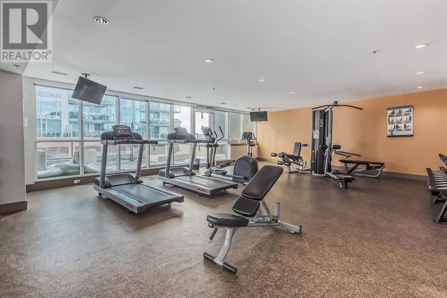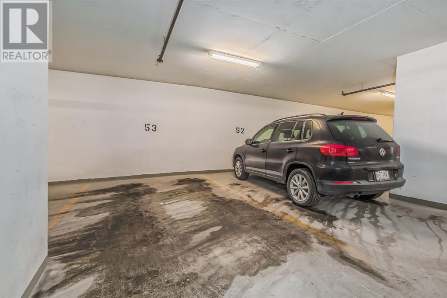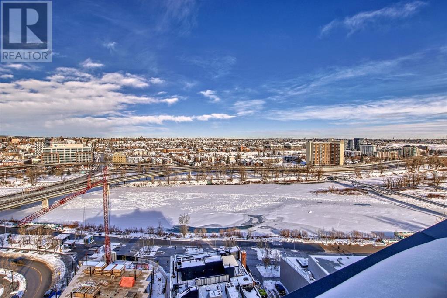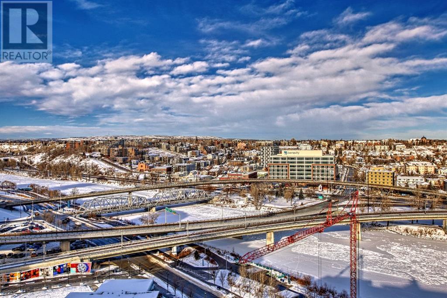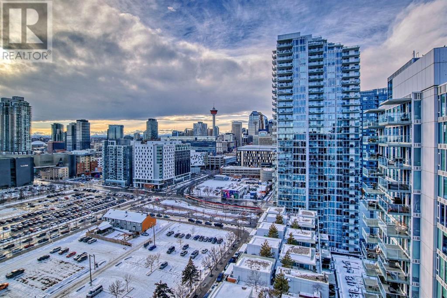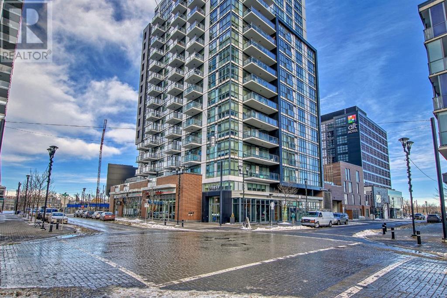2 Bedroom
3 Bathroom
1069.5 sqft
High Rise
Central Air Conditioning, Fully Air Conditioned
$699,900Maintenance, Caretaker, Common Area Maintenance, Heat, Insurance, Property Management, Reserve Fund Contributions, Sewer, Water
$983.99 Monthly
Looking for a MASSIVE patio, that comes with it's own condo? Welcome to the epitome of luxury living at "First" – where sophistication meets breathtaking views! This penthouse condo on the 17th floor is a haven of elegance with 2 bedrooms, 2.5 bathrooms, and an expansive 800+ sq. ft. balcony that will leave you awe-inspired. Step into over 1000 sq. ft. of pure opulence, where floor-to-ceiling windows frame panoramic vistas, and 10-foot ceilings create a sense of grandeur. The European-inspired modern kitchen features sleek cabinetry, a custom-designed island with a quartz countertop, and a full-sized stainless steel appliance package that's a chef's dream. The real showstopper? The balcony – an outdoor sanctuary sprawling over 800 sq. ft., offering an unparalleled space for entertaining, relaxation, and enjoying the stunning views that stretch as far as the eye can see. "First" goes beyond offering a beautiful residence; it provides a lifestyle. Two preferred titled parking spots and a storage unit add convenience to your urban living experience. The building's amenities are second to none, featuring a Rooftop Sky Lounge, meeting and games room, Yoga Studio and Residents Gym, Creative Room, and much more. Situated in a prime location, you're mere moments away from some of your favorite destinations. St. Patrick's Island, the CTrain, the New Hilton Hotel, the Future National Music Centre, Saddledome, Simmons Building, and the Riverwalk are all within easy reach. Indulge in a lifestyle of luxury, convenience, and unparalleled views at this sub-penthouse condo. "First" is not just a residence; it's a statement – your gateway to the ultimate urban living experience. Don't miss the chance to make this exceptional property your new home! (id:40616)
Property Details
|
MLS® Number
|
A2102800 |
|
Property Type
|
Single Family |
|
Community Name
|
Downtown East Village |
|
Community Features
|
Pets Allowed With Restrictions |
|
Features
|
Parking |
|
Parking Space Total
|
2 |
|
Plan
|
1512745 |
|
Structure
|
Clubhouse |
Building
|
Bathroom Total
|
3 |
|
Bedrooms Above Ground
|
2 |
|
Bedrooms Total
|
2 |
|
Amenities
|
Clubhouse, Exercise Centre, Party Room |
|
Appliances
|
Washer, Cooktop - Gas, Dishwasher, Dryer, Hood Fan, Window Coverings, Garage Door Opener |
|
Architectural Style
|
High Rise |
|
Constructed Date
|
2015 |
|
Construction Material
|
Poured Concrete |
|
Construction Style Attachment
|
Attached |
|
Cooling Type
|
Central Air Conditioning, Fully Air Conditioned |
|
Exterior Finish
|
Brick, Concrete, Stucco |
|
Flooring Type
|
Laminate |
|
Half Bath Total
|
1 |
|
Heating Fuel
|
Natural Gas |
|
Stories Total
|
17 |
|
Size Interior
|
1069.5 Sqft |
|
Total Finished Area
|
1069.5 Sqft |
|
Type
|
Apartment |
Land
|
Acreage
|
No |
|
Size Total Text
|
Unknown |
|
Zoning Description
|
Cc-emu |
Rooms
| Level |
Type |
Length |
Width |
Dimensions |
|
Main Level |
Other |
|
|
4.75 Ft x 10.25 Ft |
|
Main Level |
2pc Bathroom |
|
|
3.50 Ft x 7.58 Ft |
|
Main Level |
Primary Bedroom |
|
|
13.83 Ft x 10.42 Ft |
|
Main Level |
Other |
|
|
4.17 Ft x 6.08 Ft |
|
Main Level |
3pc Bathroom |
|
|
8.67 Ft x 7.33 Ft |
|
Main Level |
Living Room |
|
|
12.67 Ft x 18.67 Ft |
|
Main Level |
Kitchen |
|
|
8.42 Ft x 13.50 Ft |
|
Main Level |
Dining Room |
|
|
7.17 Ft x 7.08 Ft |
|
Main Level |
Bedroom |
|
|
8.75 Ft x 10.33 Ft |
|
Main Level |
Den |
|
|
11.58 Ft x 7.00 Ft |
|
Main Level |
Laundry Room |
|
|
3.17 Ft x 3.17 Ft |
|
Main Level |
4pc Bathroom |
|
|
8.33 Ft x 5.42 Ft |
|
Main Level |
Other |
|
|
25.58 Ft x 16.33 Ft |
https://www.realtor.ca/real-estate/26449151/1705-550-riverfront-avenue-se-calgary-downtown-east-village


