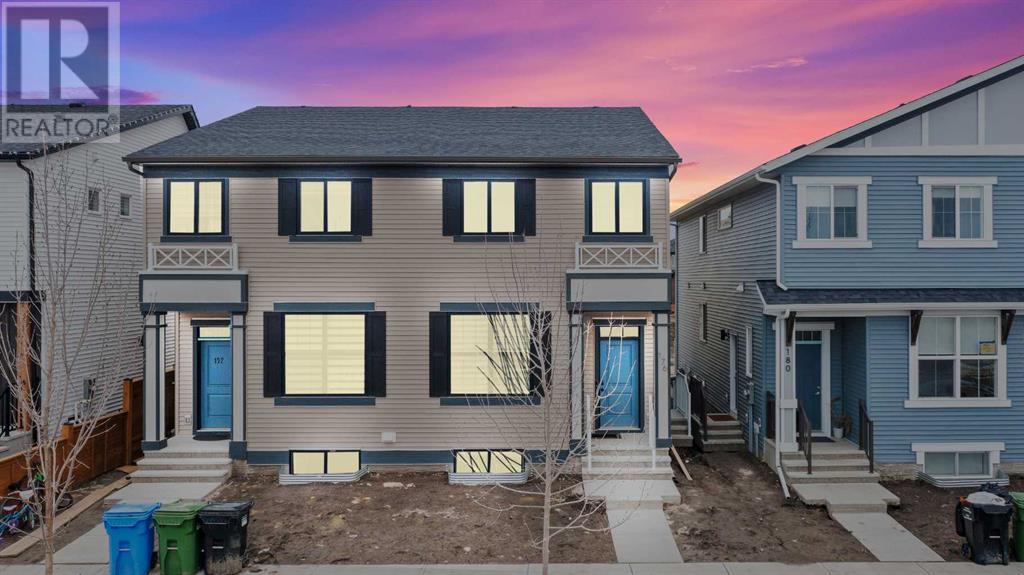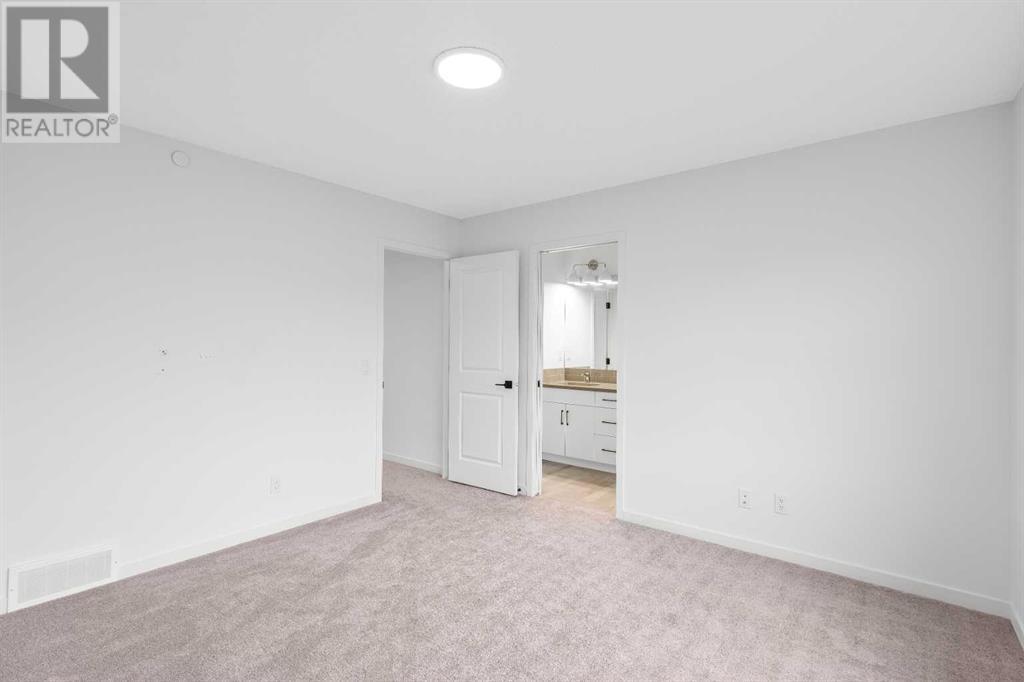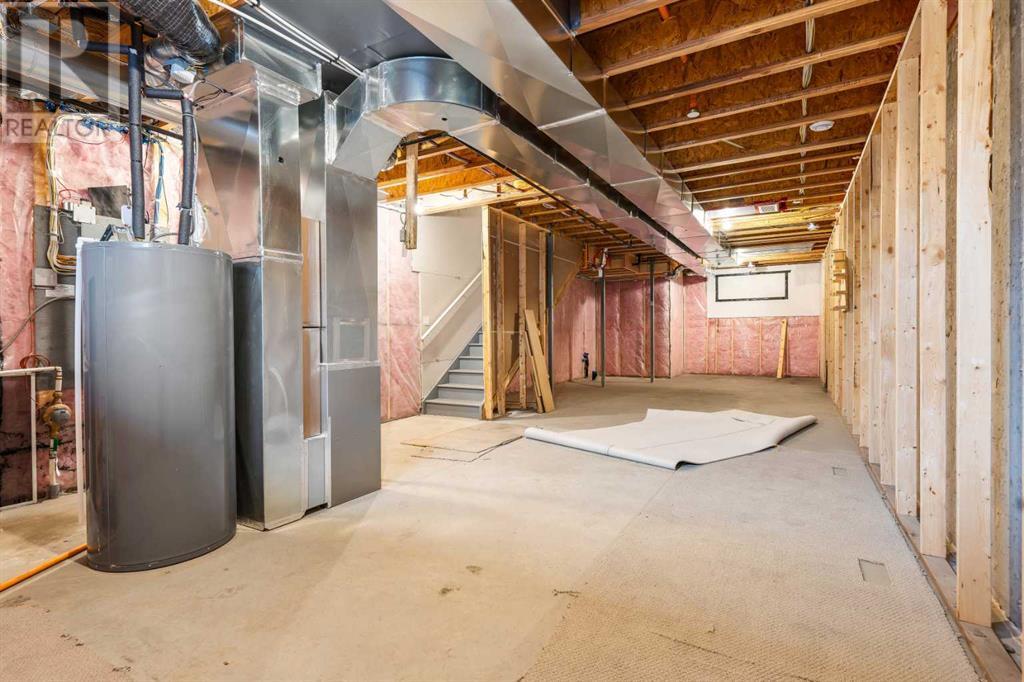176 Hotchkiss Gate Se Calgary, Alberta T3S 0G2
$589,000
*OPEN HOUSE: JUNE 29 2024 SATURDAY 12PM -3PM & JUNE 30 2024 SUNDAY 12PM -3PM*Welcome to your new semi-detached oasis! This stunning home offers a host of modern features designed to elevate your lifestyle.Step inside and discover a world of possibilities. With a side entrance and basement rough-ins for future development, this home offers endless potential. Plus, with a sprinkler system in place, you'll enjoy significant insurance premium discounts.Spanning 1700 sqft, this spacious home boasts 3 bedrooms, 2.5 bathrooms, a den, main floor office, mudroom and convenient upper floor laundry. The main level features an open layout, perfect for entertaining or everyday living. The living area is bathed in natural light from beautiful windows, creating a warm and inviting atmosphere.The heart of the home is the upgraded kitchen, a chef's dream with stainless steel appliances, ample cabinetry space, range hood, stove, oven, built-in microwave, and stunning quartz countertops. Upstairs, you'll find plush carpeting, a spacious primary bedroom with a large walk-in closet, and a luxurious 4-piece ensuite with double vanities. Two additional bedrooms, a 4-piece bathroom, and a bonus room complete the upper level.With a side entrance and basement rough-ins for a kitchen, 2 bathrooms, and laundry, this home offers versatility for future potential. The unfinished basement with its 9-foot ceiling holds incredible potential for transformation into a suite (subject to approval and permitting by the city/municipality).Don't miss out on this exceptional opportunity to make this house your home! Schedule a viewing today and prepare to be impressed. (id:40616)
Open House
This property has open houses!
12:00 pm
Ends at:3:00 pm
12:00 pm
Ends at:3:00 pm
Property Details
| MLS® Number | A2130202 |
| Property Type | Single Family |
| Community Name | Hotchkiss |
| Amenities Near By | Park, Playground |
| Features | Back Lane, Gas Bbq Hookup |
| Parking Space Total | 2 |
| Plan | 2311477 |
Building
| Bathroom Total | 3 |
| Bedrooms Above Ground | 3 |
| Bedrooms Total | 3 |
| Appliances | Refrigerator, Dishwasher, Stove, Hood Fan, Window Coverings, Washer & Dryer |
| Basement Development | Unfinished |
| Basement Type | See Remarks (unfinished) |
| Constructed Date | 2023 |
| Construction Material | Poured Concrete, Wood Frame |
| Construction Style Attachment | Semi-detached |
| Cooling Type | None |
| Exterior Finish | Composite Siding, Concrete |
| Flooring Type | Carpeted, Ceramic Tile, Vinyl |
| Foundation Type | Poured Concrete |
| Half Bath Total | 1 |
| Heating Fuel | Natural Gas |
| Heating Type | Forced Air |
| Stories Total | 2 |
| Size Interior | 1705 Sqft |
| Total Finished Area | 1705 Sqft |
| Type | Duplex |
Parking
| Parking Pad |
Land
| Acreage | No |
| Fence Type | Not Fenced |
| Land Amenities | Park, Playground |
| Size Frontage | 7 M |
| Size Irregular | 2381.00 |
| Size Total | 2381 Sqft|0-4,050 Sqft |
| Size Total Text | 2381 Sqft|0-4,050 Sqft |
| Zoning Description | R-gm |
Rooms
| Level | Type | Length | Width | Dimensions |
|---|---|---|---|---|
| Main Level | Den | 5.00 Ft x 6.25 Ft | ||
| Main Level | Dining Room | 12.00 Ft x 9.92 Ft | ||
| Main Level | Kitchen | 12.83 Ft x 15.00 Ft | ||
| Main Level | Living Room | 11.58 Ft x 13.08 Ft | ||
| Main Level | Office | 10.75 Ft x 8.67 Ft | ||
| Main Level | 2pc Bathroom | 5.00 Ft x 4.92 Ft | ||
| Upper Level | Primary Bedroom | 11.83 Ft x 12.17 Ft | ||
| Upper Level | Bedroom | 8.33 Ft x 12.58 Ft | ||
| Upper Level | Bedroom | 8.42 Ft x 12.58 Ft | ||
| Upper Level | Bonus Room | 11.83 Ft x 12.17 Ft | ||
| Upper Level | 4pc Bathroom | 4.92 Ft x 11.67 Ft | ||
| Upper Level | 4pc Bathroom | 5.00 Ft x 9.00 Ft |
https://www.realtor.ca/real-estate/26880709/176-hotchkiss-gate-se-calgary-hotchkiss




















