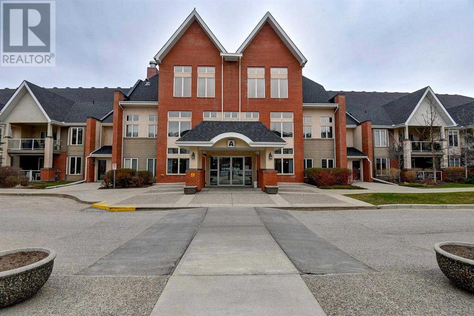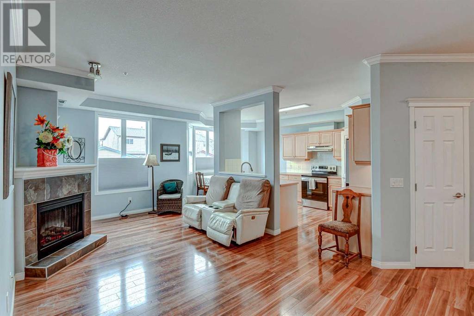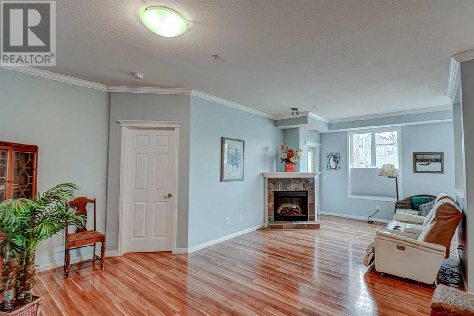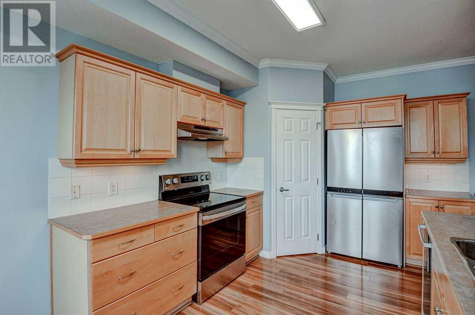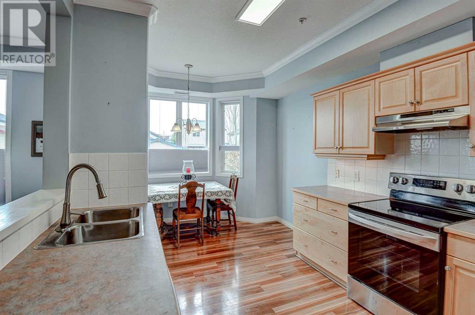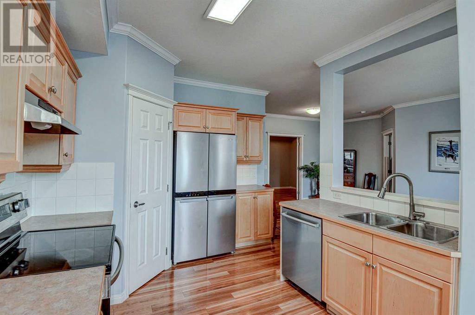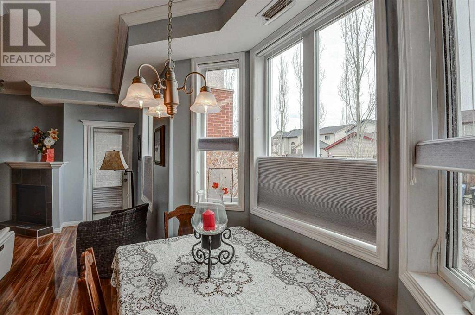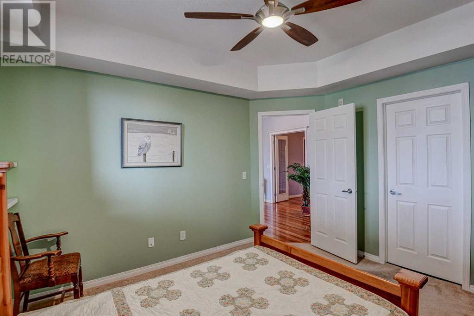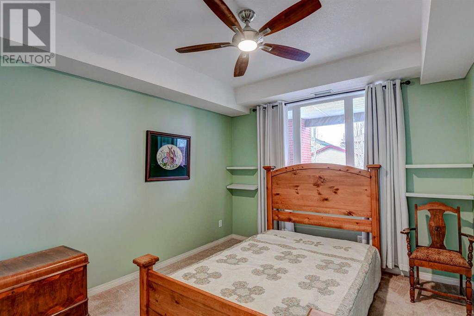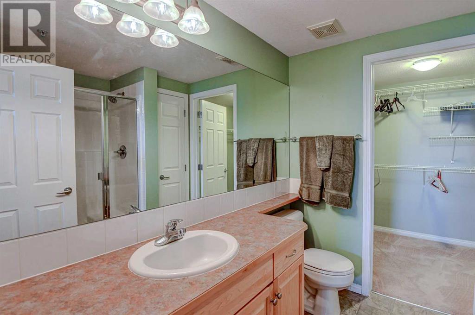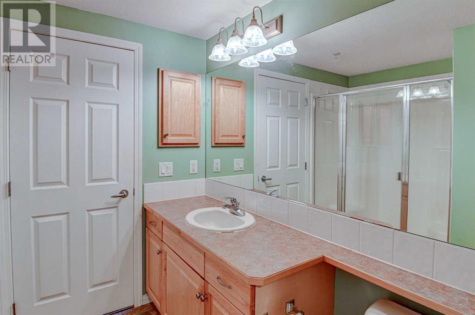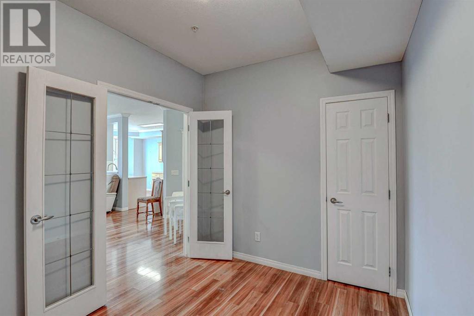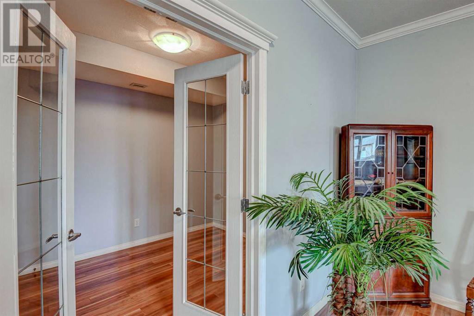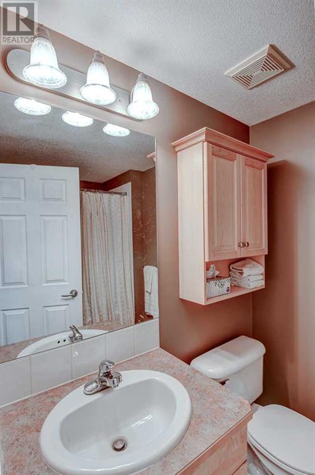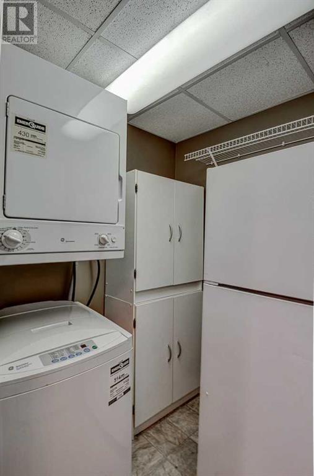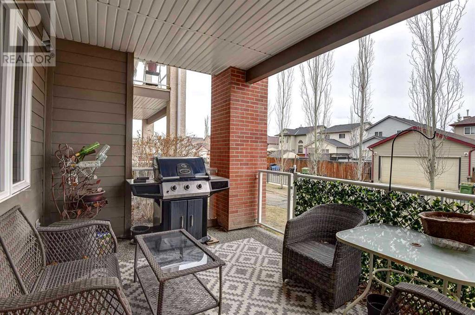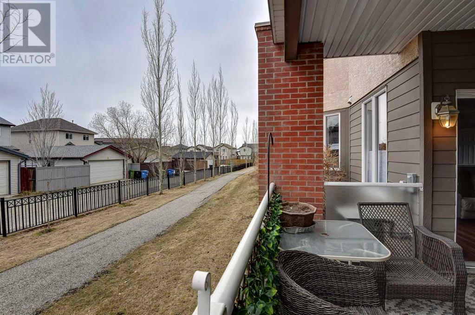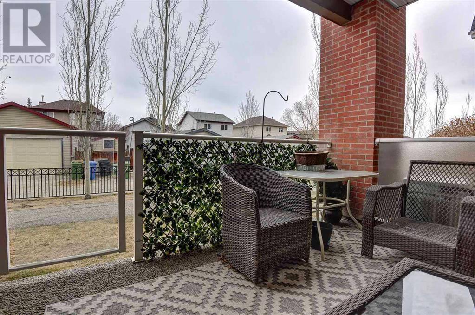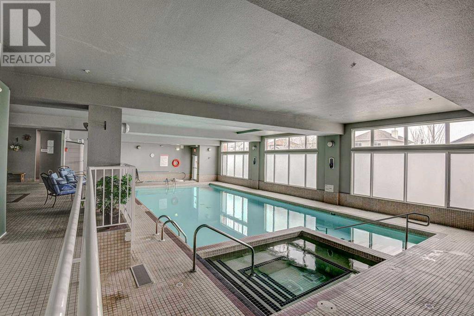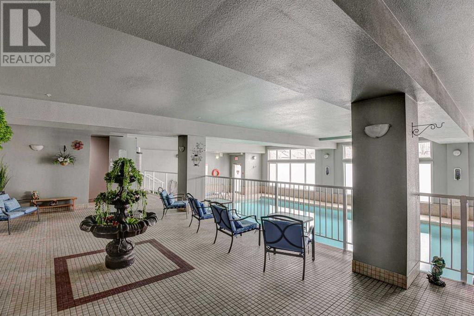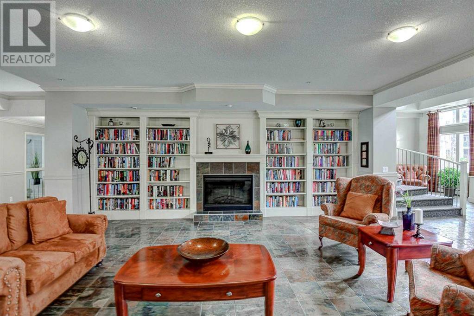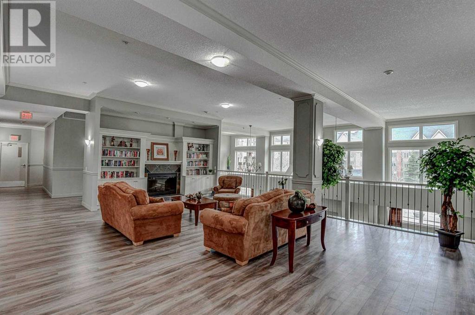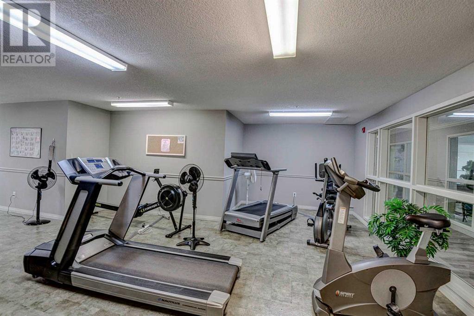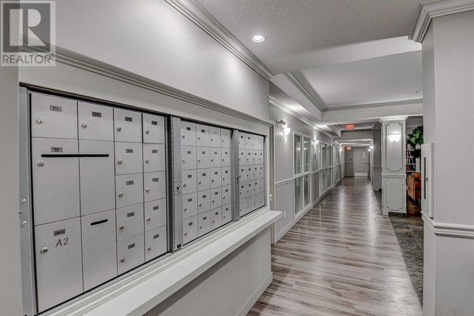179, 15 Everstone Drive Sw Calgary, Alberta T2Y 5B5
$449,000Maintenance, Caretaker, Common Area Maintenance, Electricity, Heat, Insurance, Property Management, Sewer, Water
$637 Monthly
Maintenance, Caretaker, Common Area Maintenance, Electricity, Heat, Insurance, Property Management, Sewer, Water
$637 MonthlyThis main floor unit offers an incredible living space! Featuring a spacious layout with a large Bedroom plus a Den|bedroom and two full Bathrooms, it's perfect for comfortable living. Step into the welcoming Living Room adorned with beautiful laminate flooring and a cozy corner fireplace, ideal for relaxing evenings. The kitchen is a highlight with its large island providing ample storage, complemented by a convenient walk-in pantry and newer fridge. The bright dining area, bayed with lots of windows, creates a cheerful atmosphere for meals.The Master Bedroom boasts a generous walk-in closet and a private 3-piece En suite with an oversized shower for added luxury. Double french doors lead to a versatile second bedroom or Den/Study, providing flexibility to suit your needs. Outside, the private covered patio with BBQ hook up offers a serene spot to unwind, with direct access to walking paths from your own back door.Additional features include convenient in-suite laundry and storage, along with titled underground parking (extra wide stall) complete with a storage locker. Enjoy the perks of air conditioning and the prime location, close to building amenities such as an indoor swimming pool, hot tub, Exercise Room, Theatre, Library, Social Room, and more. This adult complex provides ample opportunities for socializing, with 4 guest suites available for low-cost rental, a workshop, craft room, and more.With condo fees covering all utilities, this vacant and sparkling clean unit is ready for quick possession. Don't miss out on the chance to make this fantastic property your new home! (id:40616)
Property Details
| MLS® Number | A2126523 |
| Property Type | Single Family |
| Community Name | Evergreen |
| Amenities Near By | Park, Playground |
| Community Features | Pets Not Allowed, Pets Allowed With Restrictions, Age Restrictions |
| Features | No Smoking Home, Guest Suite, Parking |
| Parking Space Total | 1 |
| Plan | 0710408 |
| Pool Type | Indoor Pool |
| Structure | See Remarks, Clubhouse, Workshop |
Building
| Bathroom Total | 2 |
| Bedrooms Above Ground | 1 |
| Bedrooms Total | 1 |
| Amenities | Car Wash, Clubhouse, Exercise Centre, Guest Suite, Swimming, Party Room, Recreation Centre |
| Appliances | Refrigerator, Range - Electric, Dishwasher, Microwave Range Hood Combo, Window Coverings, Washer & Dryer |
| Basement Type | None |
| Constructed Date | 2006 |
| Construction Style Attachment | Attached |
| Cooling Type | See Remarks |
| Fireplace Present | Yes |
| Fireplace Total | 1 |
| Flooring Type | Carpeted, Laminate |
| Foundation Type | Poured Concrete |
| Heating Fuel | Natural Gas |
| Heating Type | In Floor Heating |
| Stories Total | 4 |
| Size Interior | 991 Sqft |
| Total Finished Area | 991 Sqft |
| Type | Apartment |
Parking
| Underground |
Land
| Acreage | No |
| Fence Type | Partially Fenced |
| Land Amenities | Park, Playground |
| Landscape Features | Landscaped |
| Size Total Text | Unknown |
| Zoning Description | M-2 |
Rooms
| Level | Type | Length | Width | Dimensions |
|---|---|---|---|---|
| Main Level | Living Room | 15.92 Ft x 11.25 Ft | ||
| Main Level | Kitchen | 11.17 Ft x 9.92 Ft | ||
| Main Level | Den | 10.67 Ft x 8.42 Ft | ||
| Main Level | Dining Room | 11.25 Ft x 8.08 Ft | ||
| Main Level | Primary Bedroom | 12.67 Ft x 11.00 Ft | ||
| Main Level | 3pc Bathroom | .00 Ft x .00 Ft | ||
| Main Level | 4pc Bathroom | .00 Ft x .00 Ft | ||
| Main Level | Laundry Room | 6.42 Ft x 5.50 Ft |
https://www.realtor.ca/real-estate/26807247/179-15-everstone-drive-sw-calgary-evergreen


