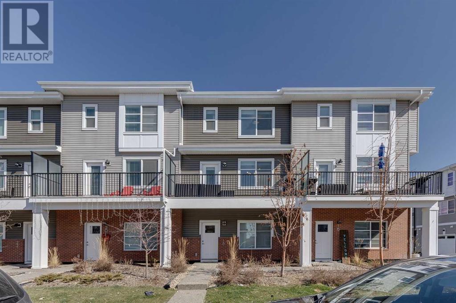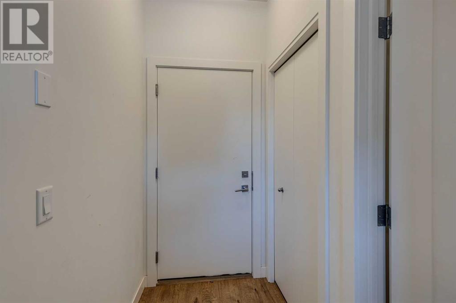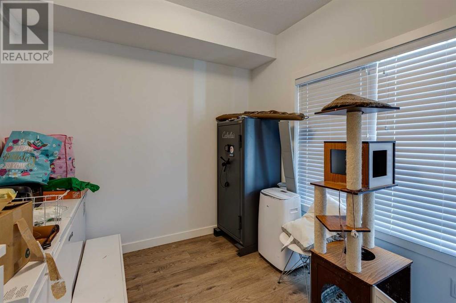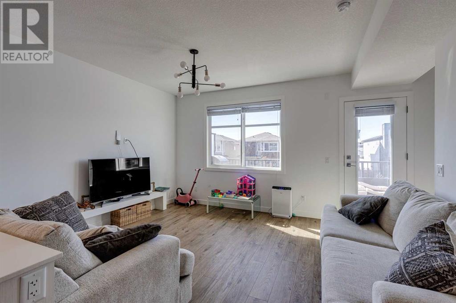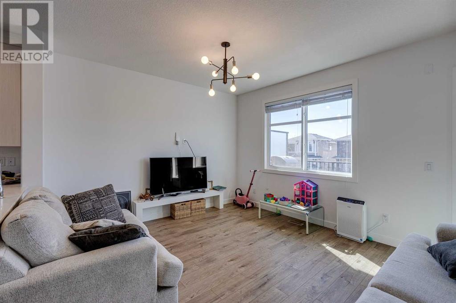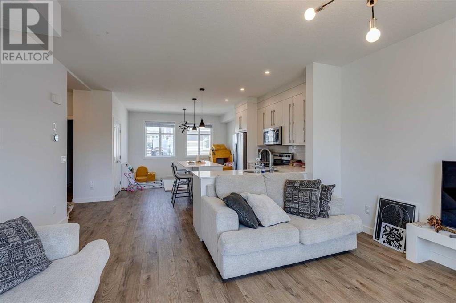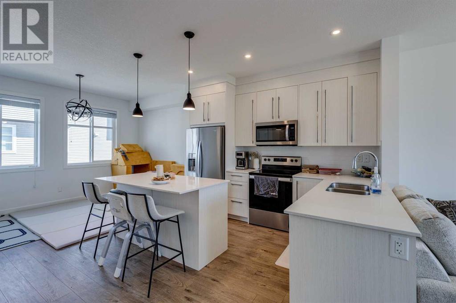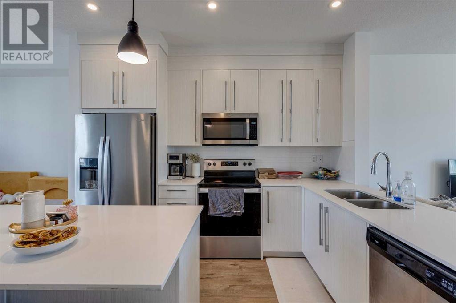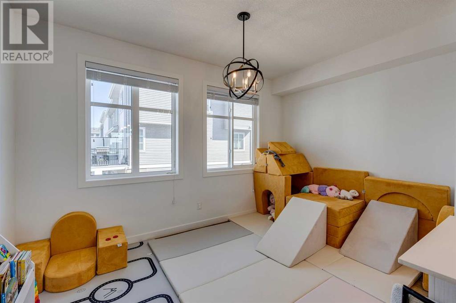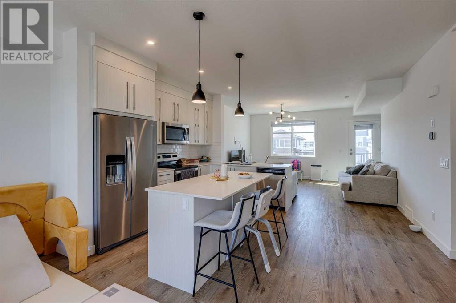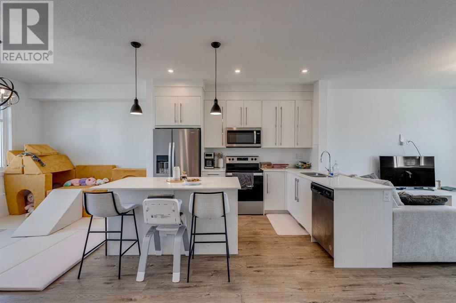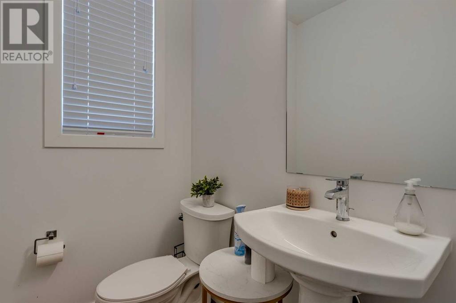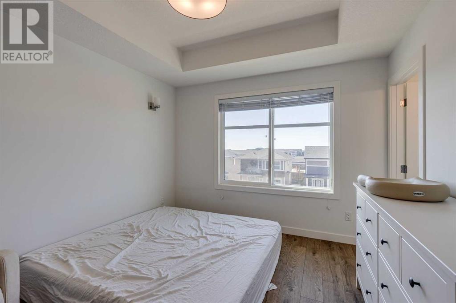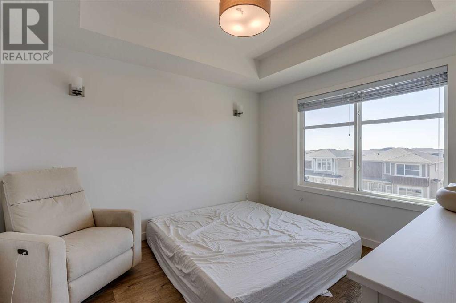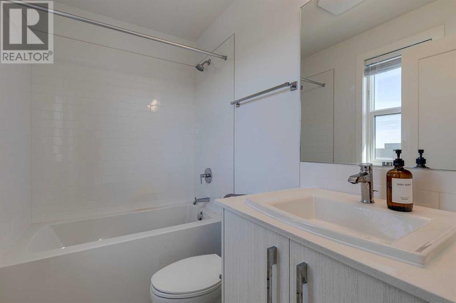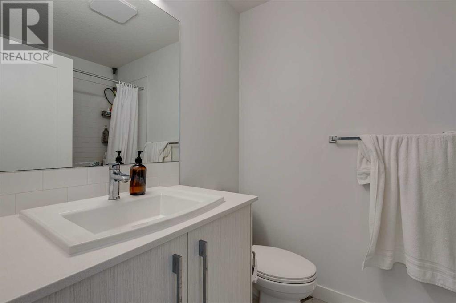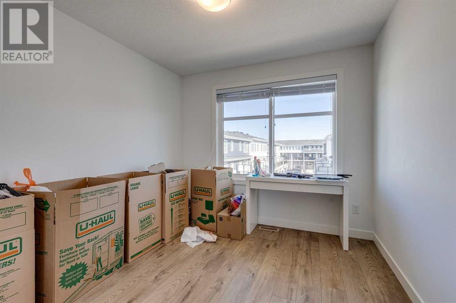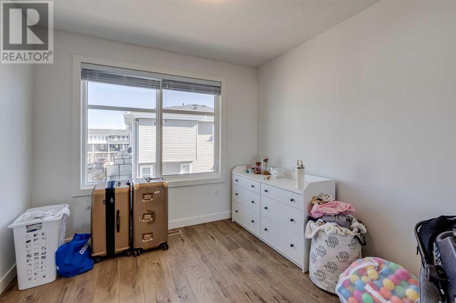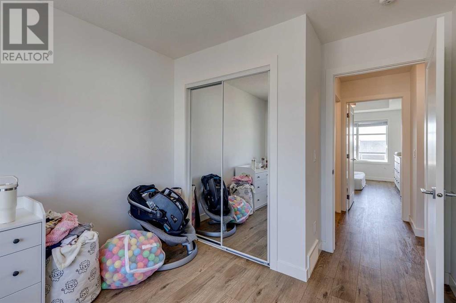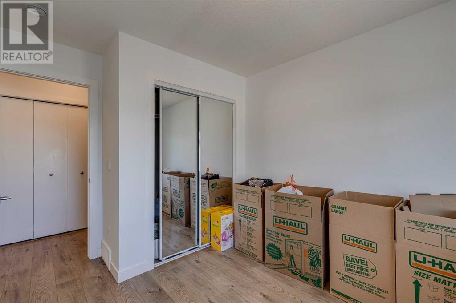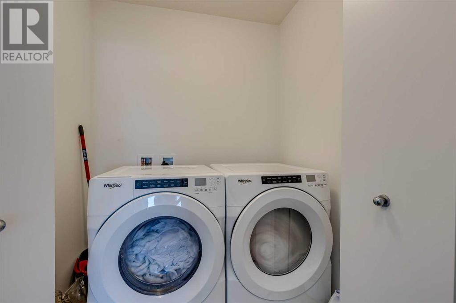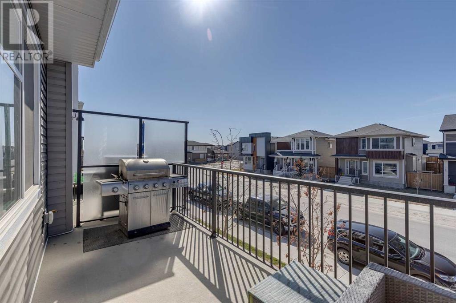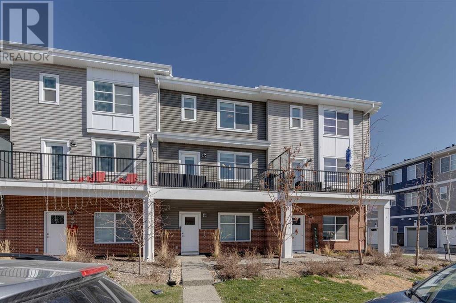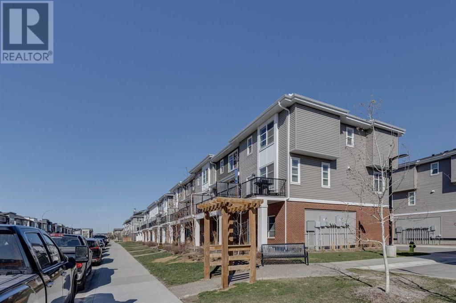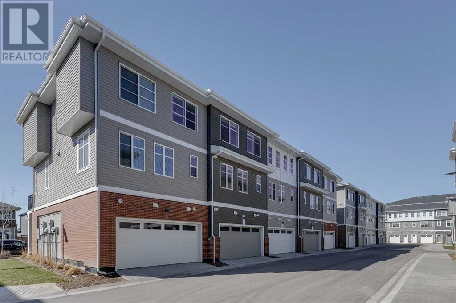18 Cornerstone Passage Ne Calgary, Alberta T3N 2G1
$479,900Maintenance, Condominium Amenities, Common Area Maintenance, Insurance, Parking, Property Management, Reserve Fund Contributions, Waste Removal
$201.73 Monthly
Maintenance, Condominium Amenities, Common Area Maintenance, Insurance, Parking, Property Management, Reserve Fund Contributions, Waste Removal
$201.73 MonthlyBeautiful like new townhome in the sought after community Cornerstone, with easy access to Stoney Trail, Schools, New Commercial District, Scenic Pathways and steps to a plethora of amenities. This home features 4 bedrooms and 2.5 bathrooms with an attached double garage. As you enter the home, you're greeted by a bedroom/office on the main floor and large double garage that makes those morning winter drives a lot more enjoyable. The bright and spacious second floor features an open concept layout, large windows, kitchen with large island, upgraded granite countertops, stainless steel appliances, a spacious dining and living area, a 2 piece bathroom and massive west facing balcony that collects all of the evening sun. The third floor is host to the primary bedroom with 4 piece ensuite & walk-in closet; 2 additional bedrooms; a 4 piece bath and laundry. This complex has ample visitor parking, street parking, and a courtyard. This is a MUST SEE!! (id:40616)
Property Details
| MLS® Number | A2125871 |
| Property Type | Single Family |
| Community Name | Cornerstone |
| Amenities Near By | Park, Playground |
| Community Features | Pets Allowed With Restrictions |
| Features | Parking |
| Parking Space Total | 2 |
| Plan | 2211174 |
Building
| Bathroom Total | 3 |
| Bedrooms Above Ground | 3 |
| Bedrooms Below Ground | 1 |
| Bedrooms Total | 4 |
| Appliances | Washer, Refrigerator, Dishwasher, Stove, Dryer, Window Coverings, Garage Door Opener |
| Basement Type | None |
| Constructed Date | 2021 |
| Construction Material | Wood Frame |
| Construction Style Attachment | Attached |
| Cooling Type | None |
| Exterior Finish | Composite Siding, Stone |
| Flooring Type | Carpeted, Vinyl Plank |
| Foundation Type | Poured Concrete |
| Half Bath Total | 1 |
| Heating Fuel | Natural Gas |
| Heating Type | Forced Air |
| Stories Total | 3 |
| Size Interior | 1673.76 Sqft |
| Total Finished Area | 1673.76 Sqft |
| Type | Row / Townhouse |
Parking
| Attached Garage | 2 |
Land
| Acreage | No |
| Fence Type | Not Fenced |
| Land Amenities | Park, Playground |
| Landscape Features | Landscaped |
| Size Total Text | Unknown |
| Zoning Description | M-g |
Rooms
| Level | Type | Length | Width | Dimensions |
|---|---|---|---|---|
| Lower Level | Bedroom | 9.58 Ft x 9.08 Ft | ||
| Main Level | Kitchen | 10.92 Ft x 8.17 Ft | ||
| Main Level | Dining Room | 13.50 Ft x 8.75 Ft | ||
| Main Level | Living Room | 15.00 Ft x 12.58 Ft | ||
| Main Level | Foyer | 7.00 Ft x 4.75 Ft | ||
| Main Level | Other | 8.00 Ft x 3.92 Ft | ||
| Main Level | 2pc Bathroom | 5.92 Ft x 5.17 Ft | ||
| Upper Level | Laundry Room | 5.92 Ft x 4.08 Ft | ||
| Upper Level | Primary Bedroom | 11.92 Ft x 11.00 Ft | ||
| Upper Level | Bedroom | 9.92 Ft x 9.42 Ft | ||
| Upper Level | Bedroom | 9.92 Ft x 9.42 Ft | ||
| Upper Level | 4pc Bathroom | 7.83 Ft x 5.50 Ft | ||
| Upper Level | 4pc Bathroom | 7.83 Ft x 4.92 Ft |
https://www.realtor.ca/real-estate/26797162/18-cornerstone-passage-ne-calgary-cornerstone


